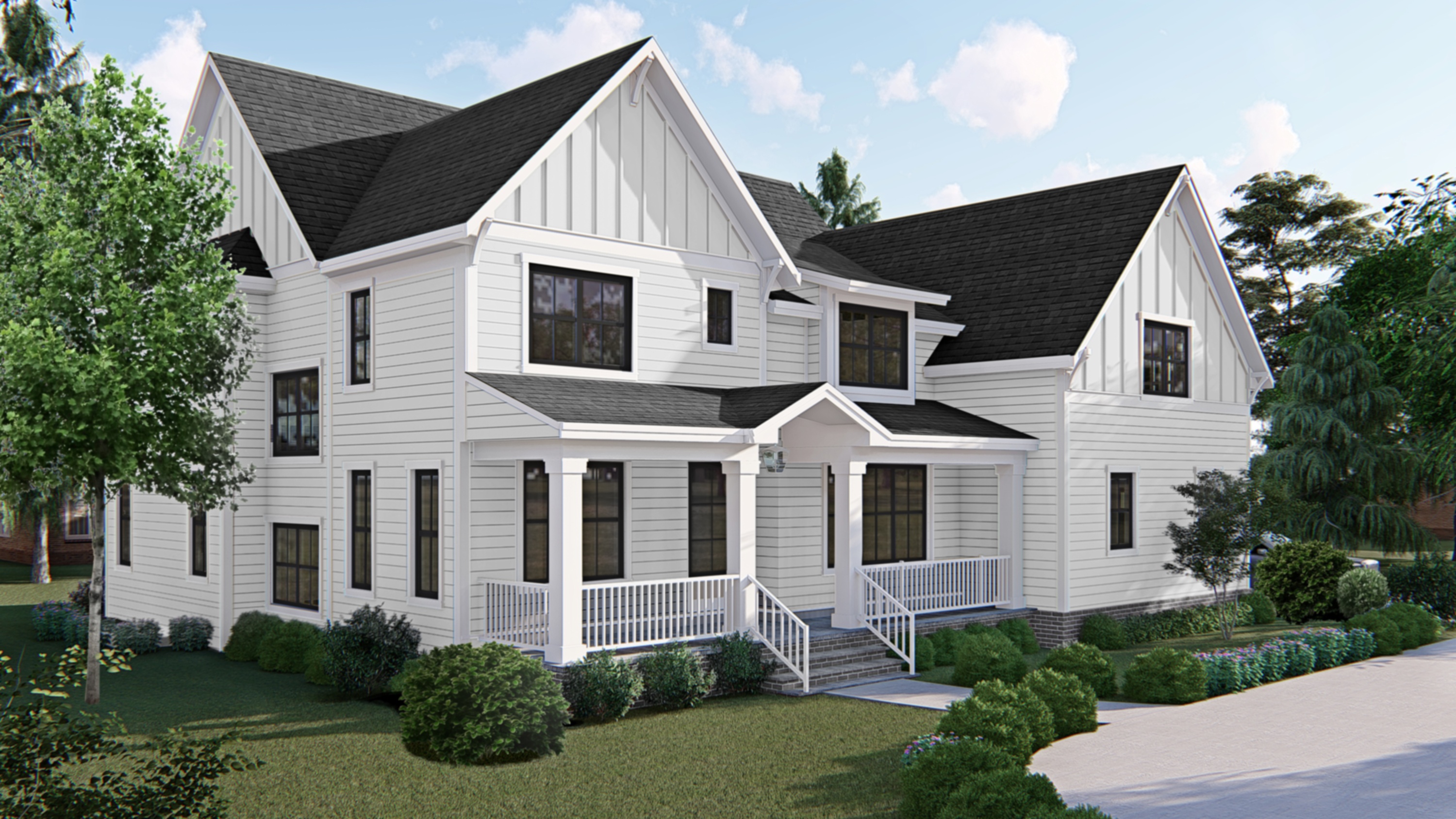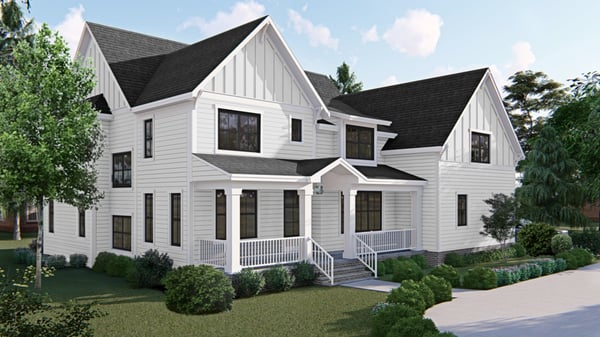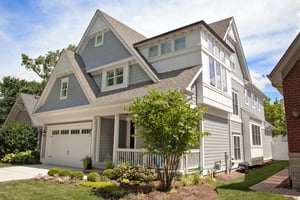Project Kickoff: Burr Ridge Modern Farmhouse

We love when we are at the point where we can share renderings with you - because it means we're at the stage of the build where we've been able to share them with our clients. In the recent years we've added this step to our process and it has proven to be a great advantage. The renderings take a lot of guesswork out of visualizing what architectural plans will look like and give our clients the opportunity to test out an exterior color or feature before they have to finalize any big decisions. While we build houses every day, we realize that this may be the only time our clients ever do this. So if we can make the experience easier and instill confidence in the end result - we'll happily do that. In the case of this specific home, the homeowner's design choices evolved throughout the architectural process so this rendering was a great way for them to see their final vision brought to life.
INTRODUCING PLAINFIELD RD

Oakley Home Builders is proud to bring this beautiful, new construction home to Burr Ridge. The placement and design of this 4 bedroom, 3.5 bath home is perfectly set on this property as the home is positioned deeper on the lot to maintain privacy from the street. The circle drive and side load garage allow for easy access in and out of the home, but are incorporated in a way that maintained as many trees as possible.
The home's modern farmhouse exterior design incorporates a cool palette featuring soft grey James Hardie siding with some white board and batten and gable accenting and contrasting black windows. The covered front porch offers an inviting and practical entrance to the home. Inside, the first floor layout strikes the perfect balance of open flow in the family room/breakfast nook/kitchen area, while offering a more defined space for the study and mudroom. Upstairs, the master suite incorporates generous his & her closets and a deluxe master bathroom complete with soaking tub. There is even a room set off of the master bedroom for a yoga studio, while the kids can enjoy built in window seat nooks for reading in their bedrooms. We were delighted to finalize the architectural plans for this home and can't wait to share the final product with you.
NOW AVAILABLE: Check out this prime lot in Downers Grove's sought after Pierce Downer elementary neighborhood. This 50x130 lot is steps from Herrick Jr. High, Downers Grove North High School and a short stroll into town. We have plans ready to review - or you can customize your own dream home on the lot.

