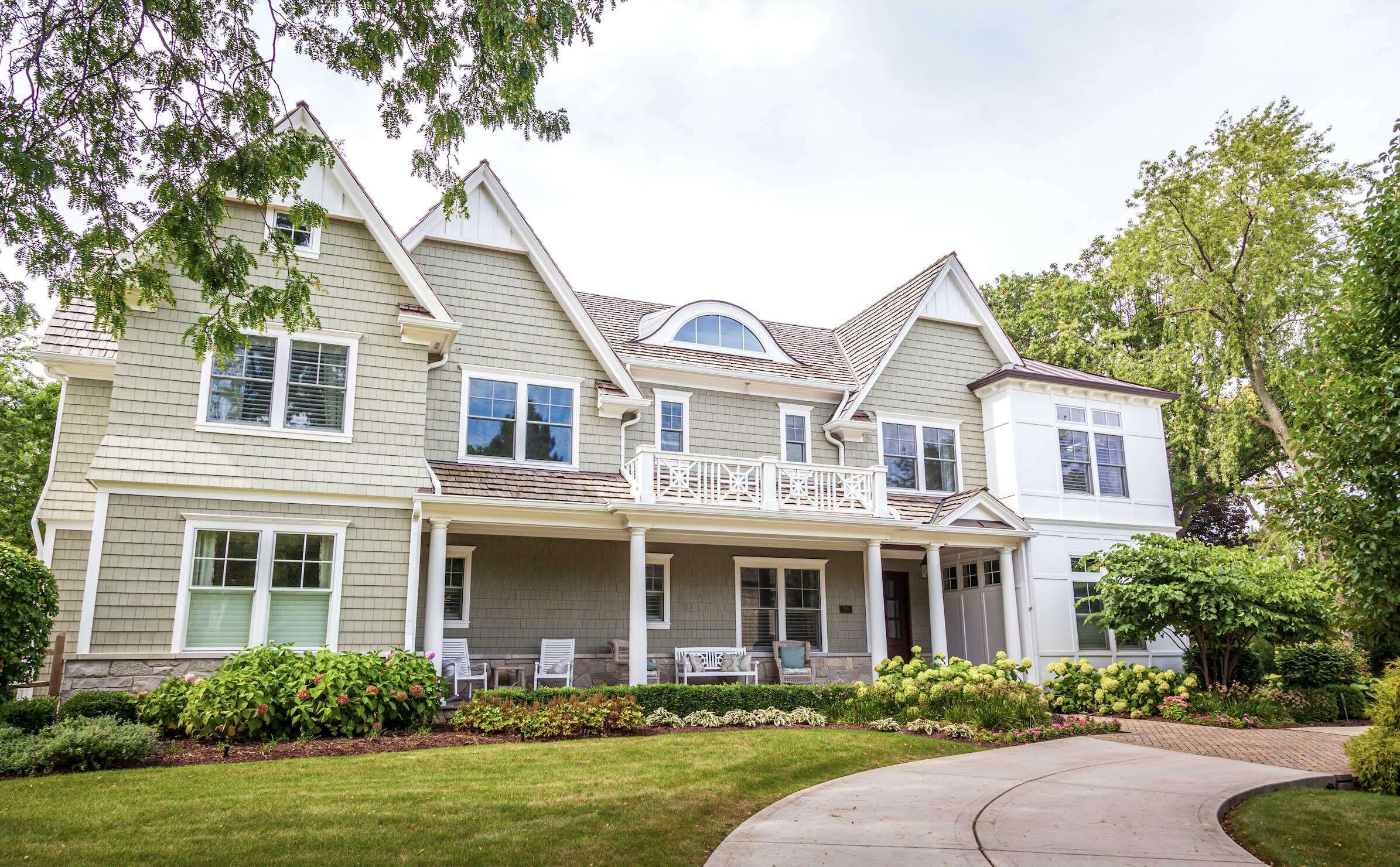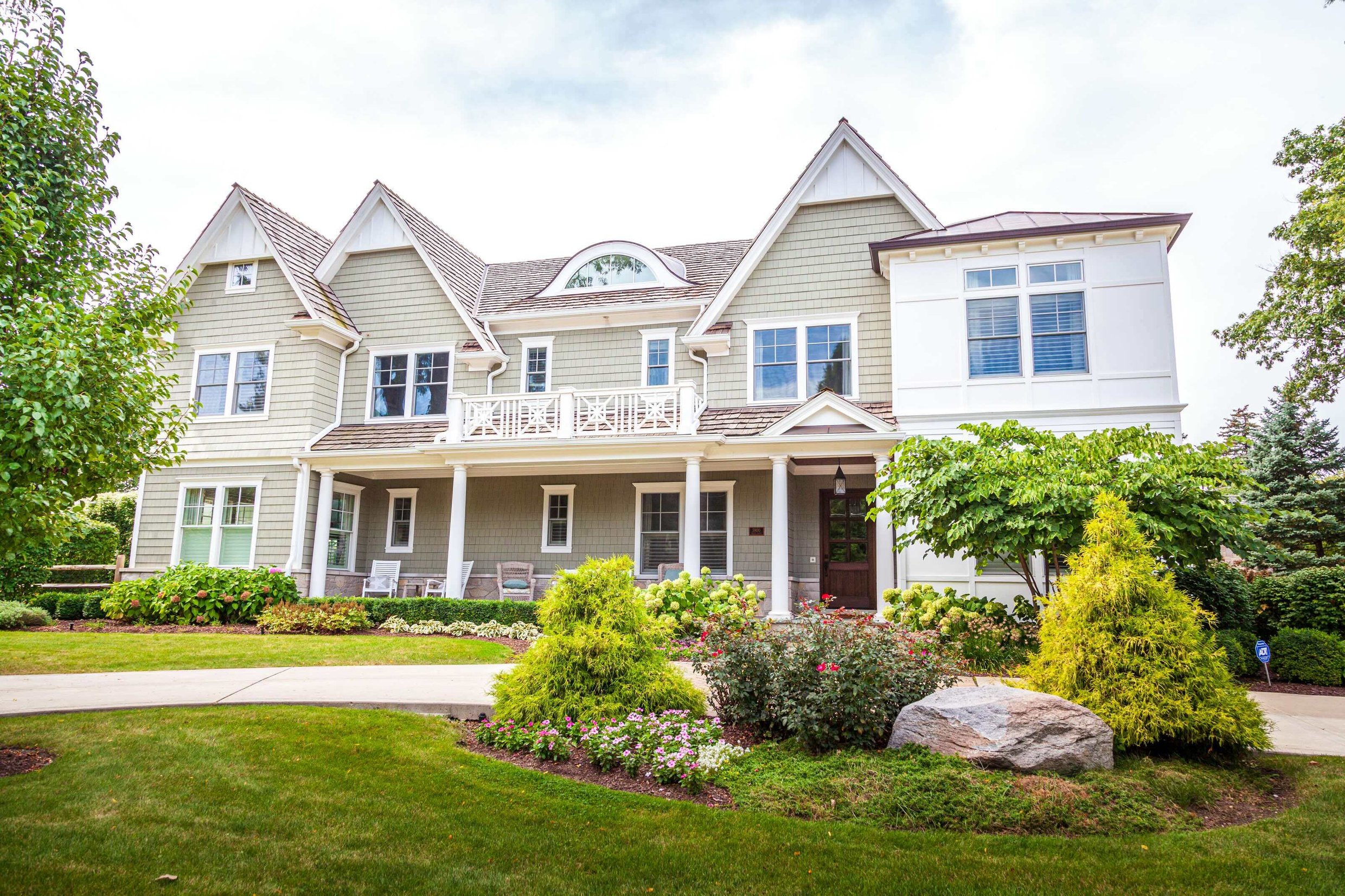
BURR RIDGE
SOLD
Burr Ridge
.jpg)
.jpg)
.jpg)
.jpg)
%20(2).jpeg)
.jpg)
.jpg)
.jpg)
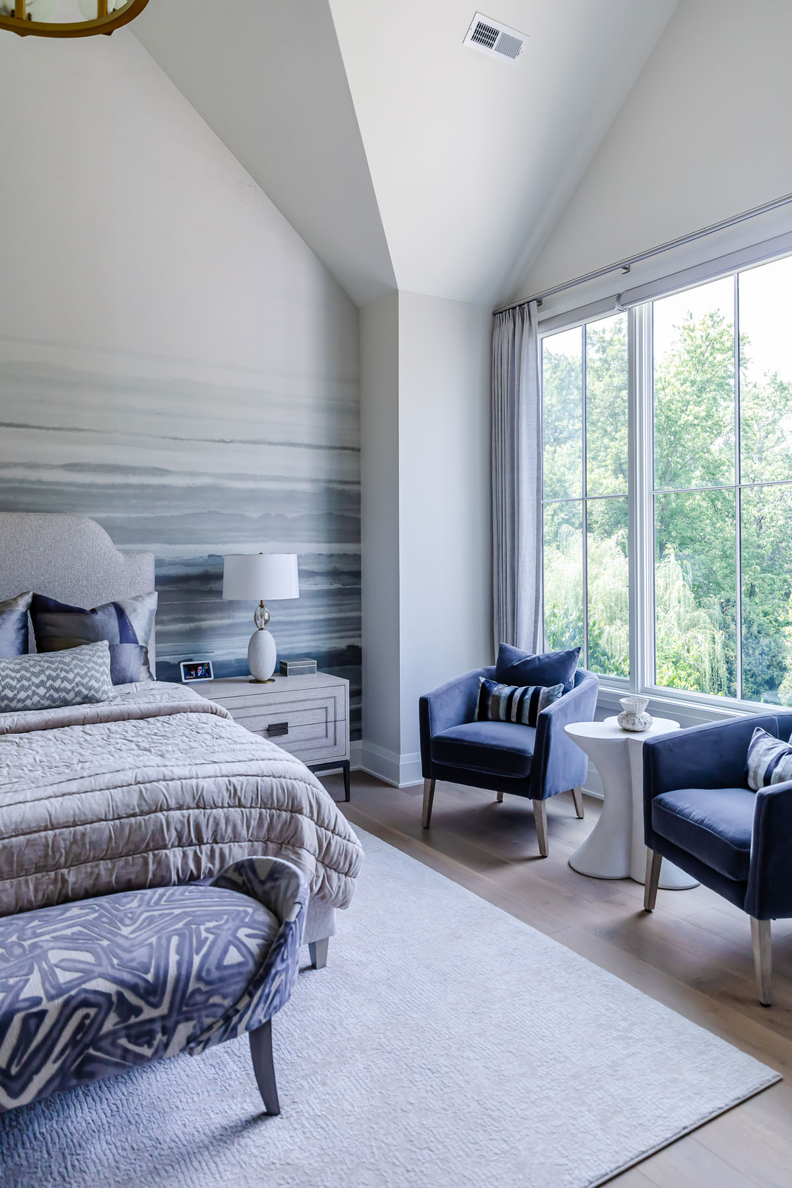
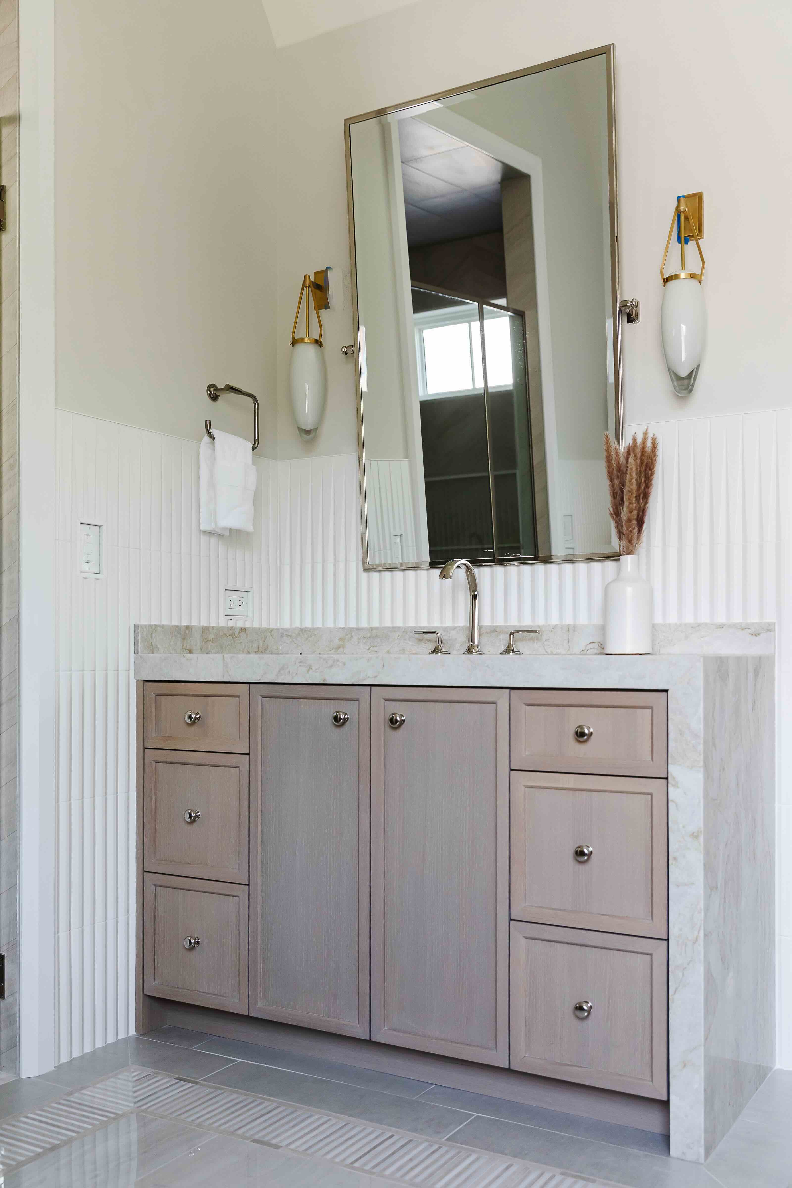
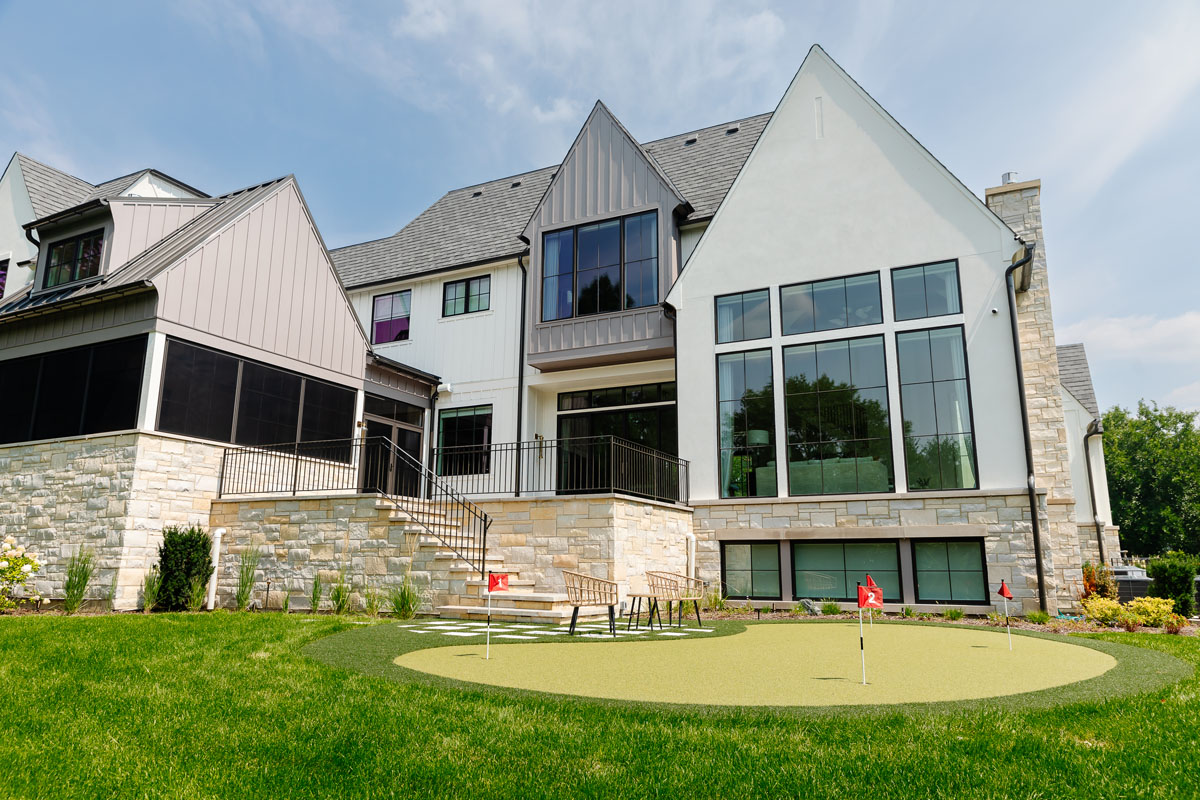
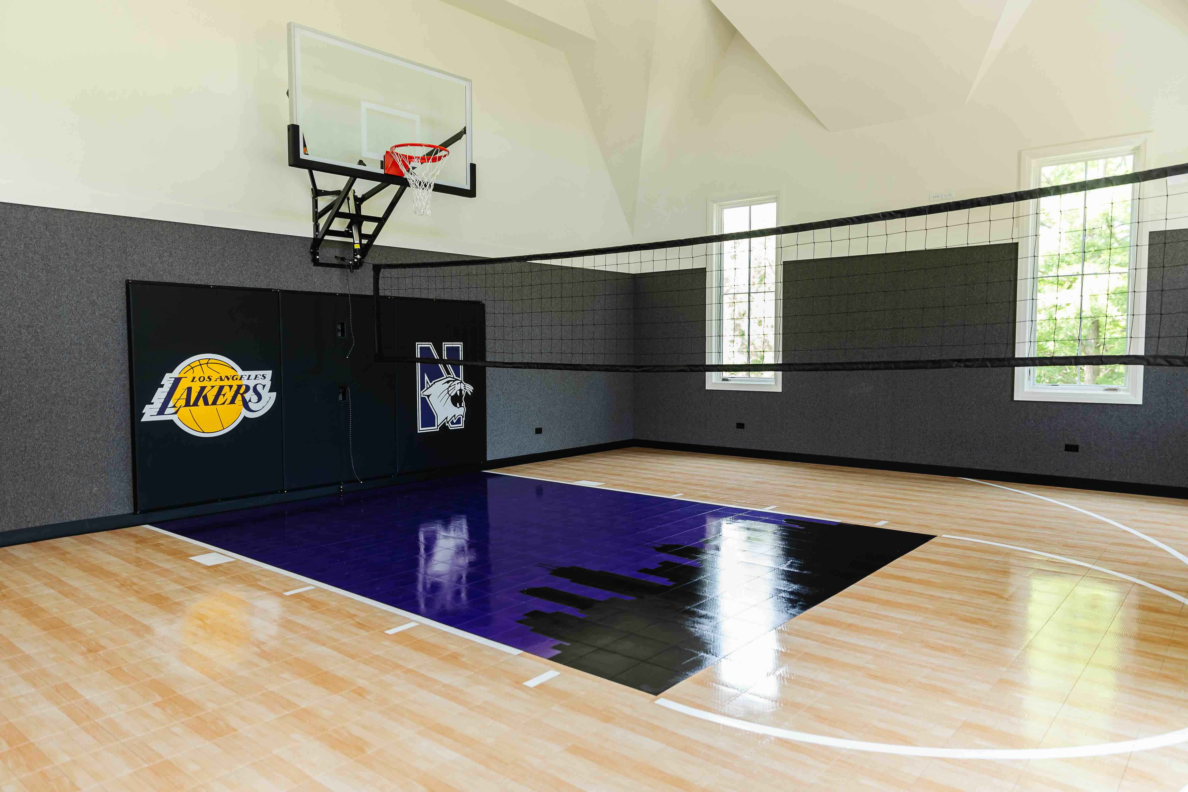
SOLD
Plainfield Road
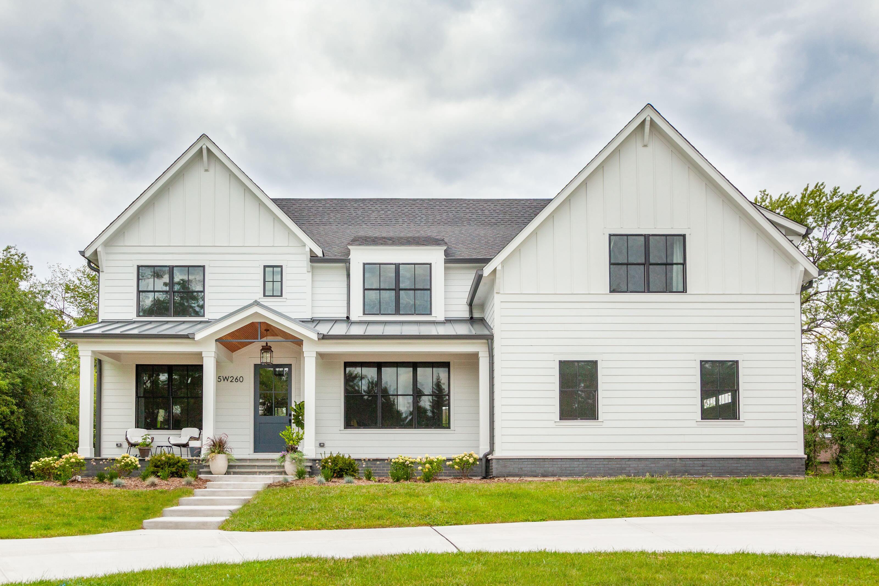
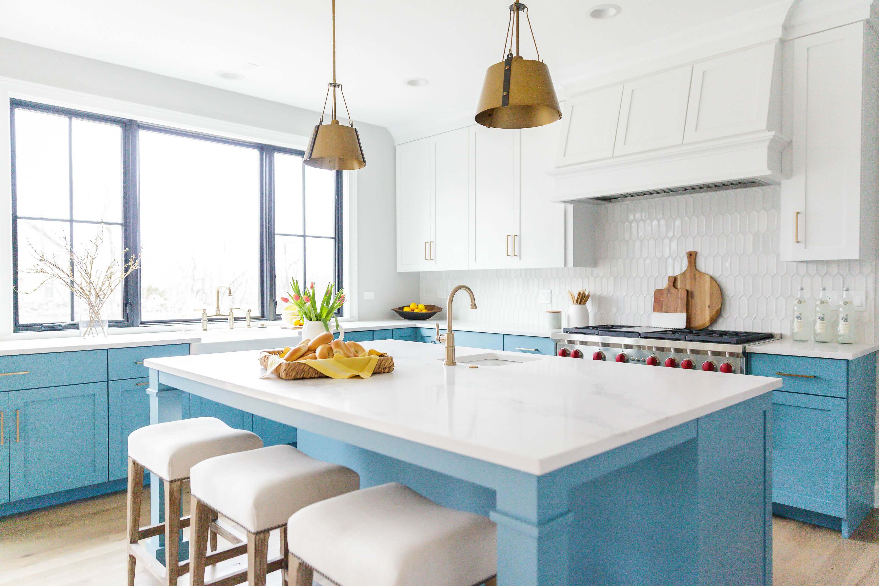
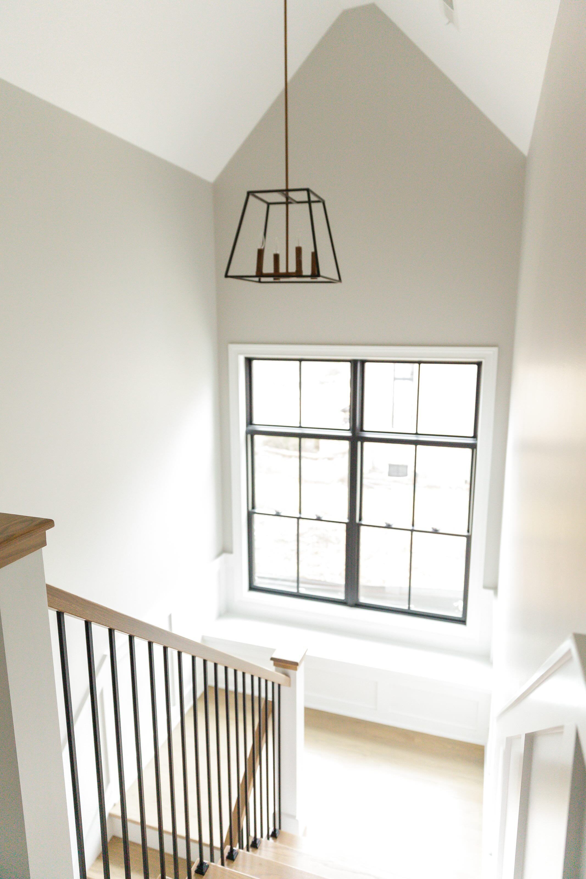
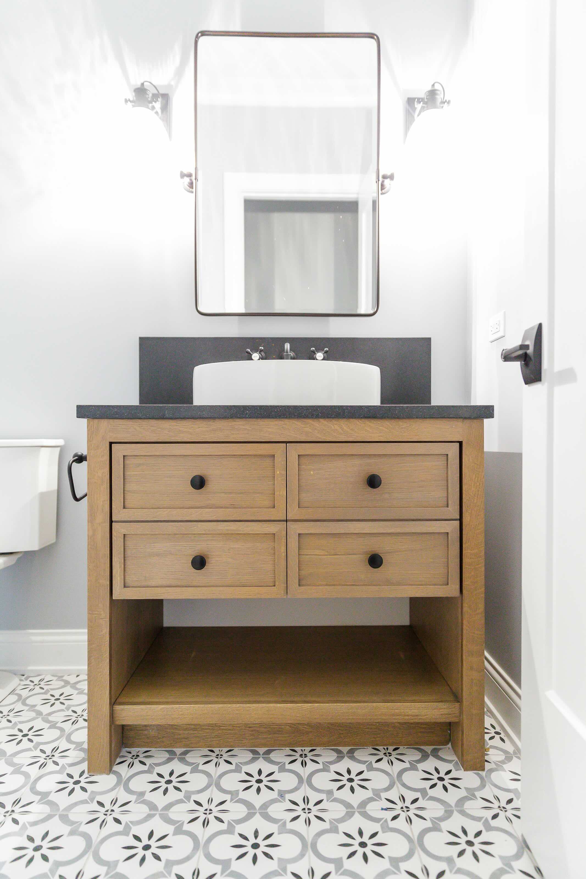
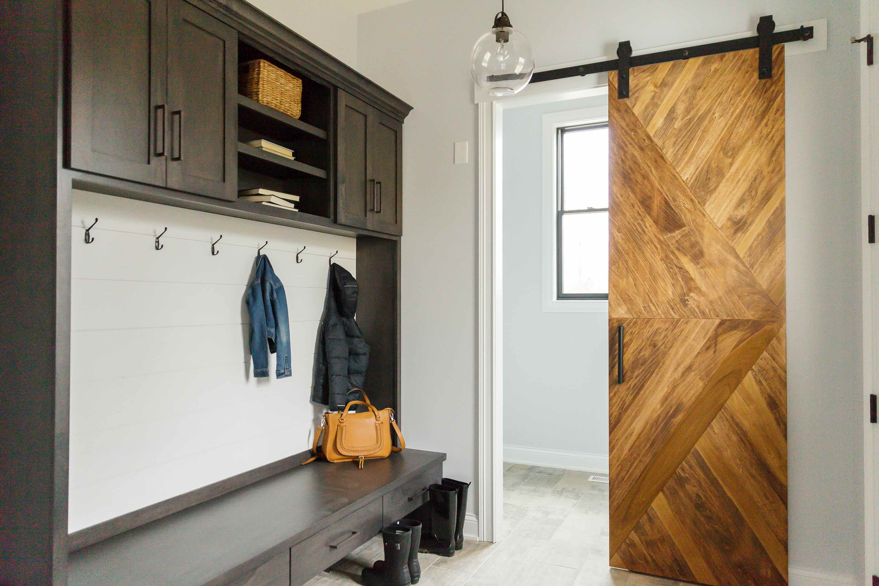
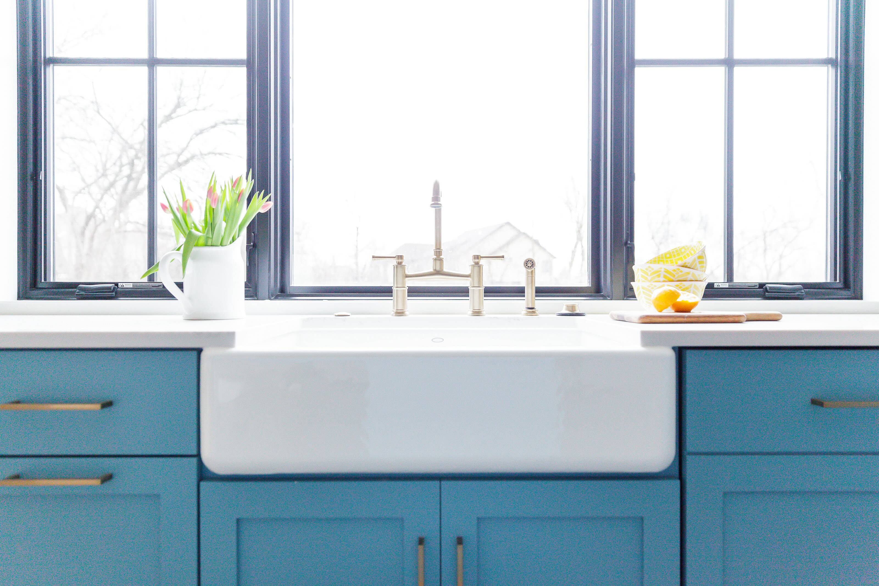
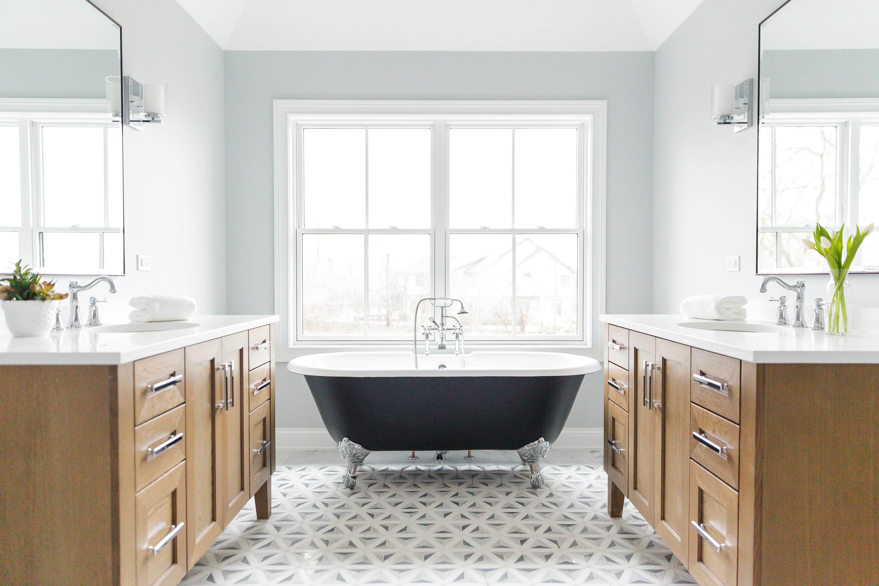
SOLD
Grant Street
CUSTOM HOME : Oakley Home Builders loved bringing this beautiful Burr Ridge new construction home to life in 2013. This custom home's design takes full advantage of a lot with a beautiful, wide frontage. The expansive front porch and second floor balcony offer a welcoming introduction to this home that was built all around family. The cedar shake roof and unique windows give a nod to the quality found inside the home. Spaces such as a library, side porch three seasons room, and back patio, offer plenty of casual hang out spaces. Upstairs spaces provide privacy and convenience with en suite access in each bedroom and a second floor laundry room. Luxury abounds in touches like the oversized walk-in closet and window seats. There are bound to be many memorable moments throughout this beautiful home.
.jpeg)
