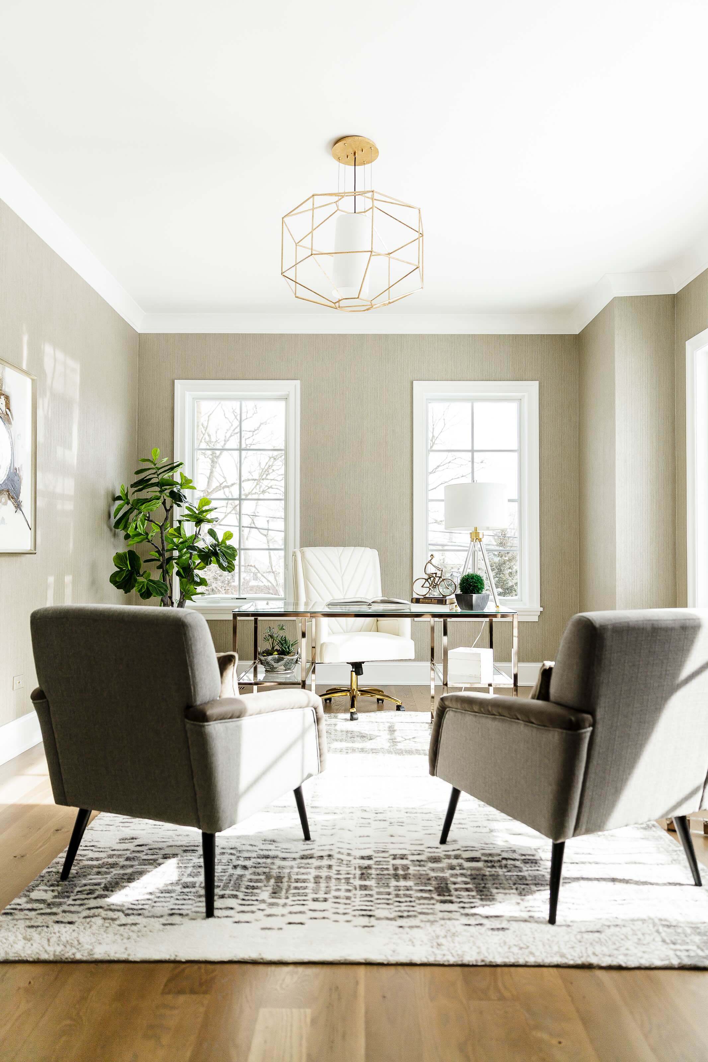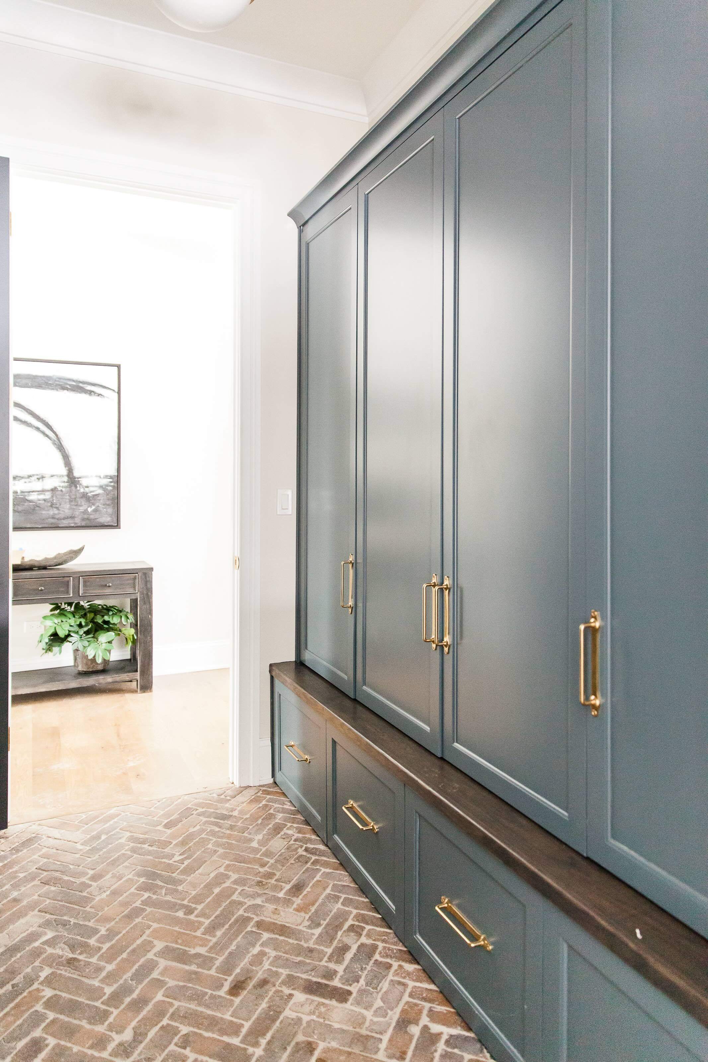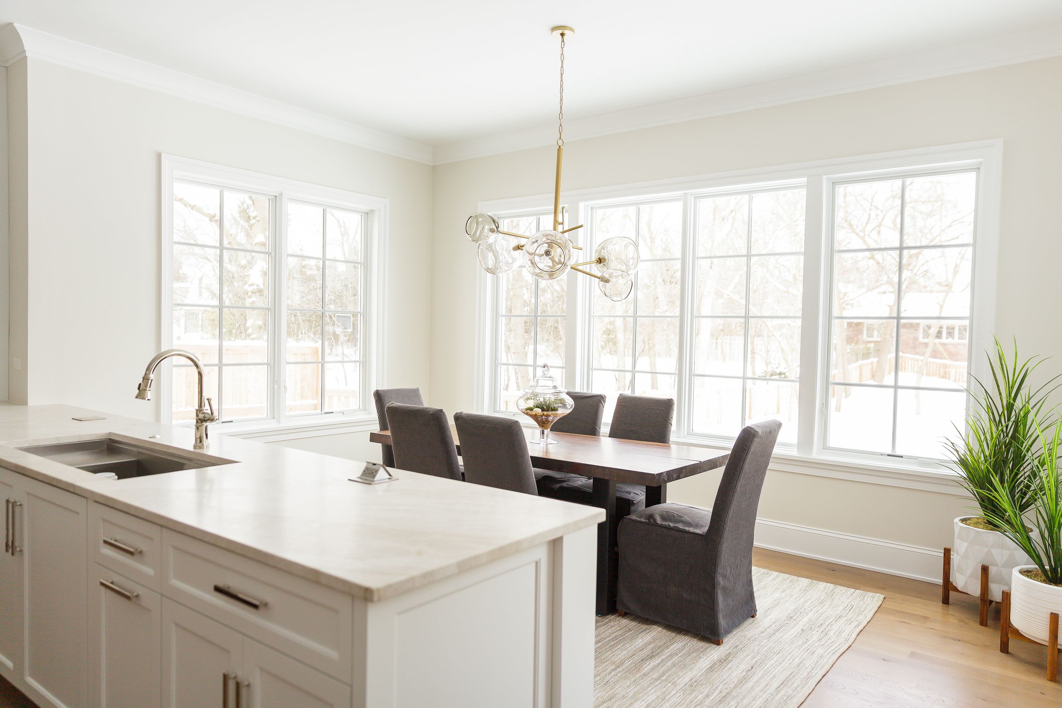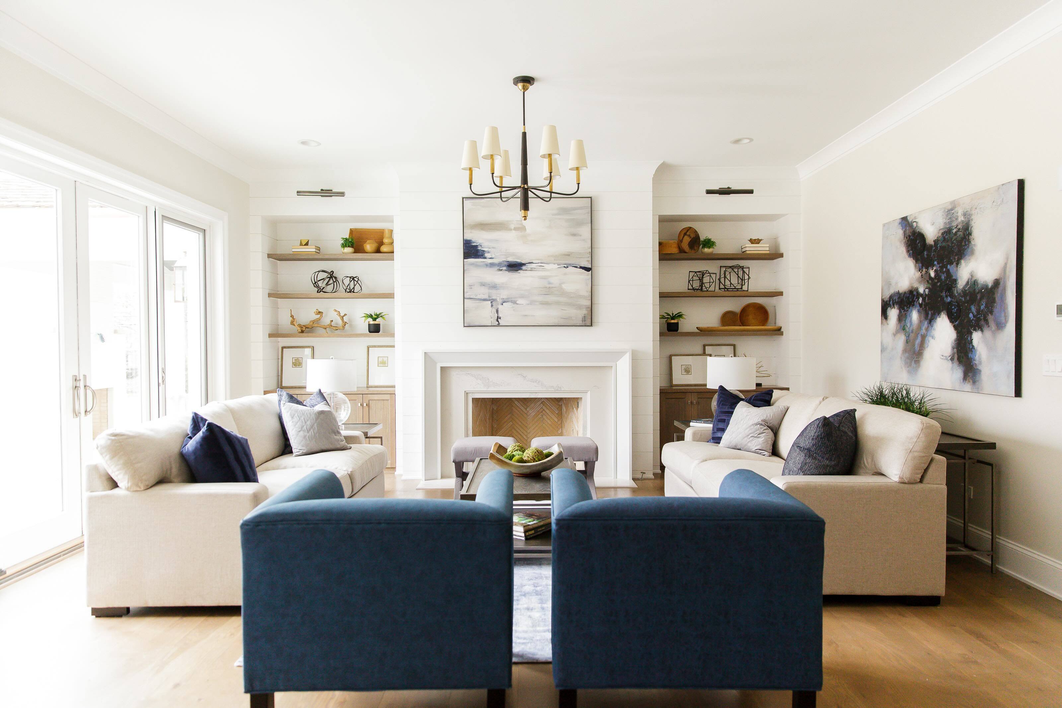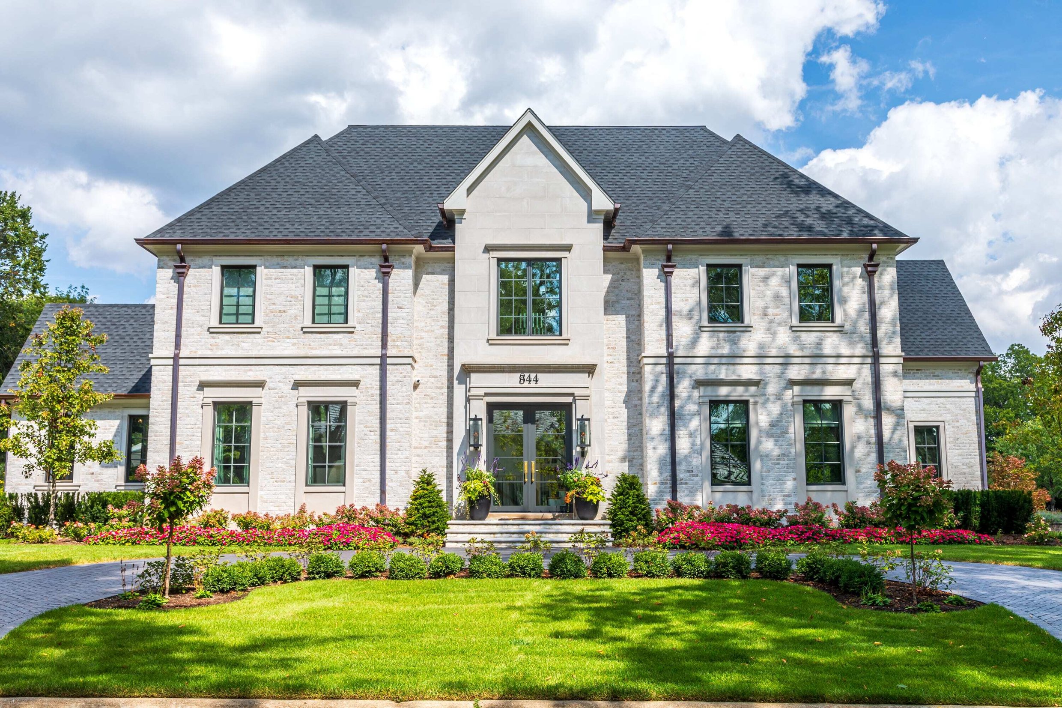
HINSDALE
SOLD
Grant Street
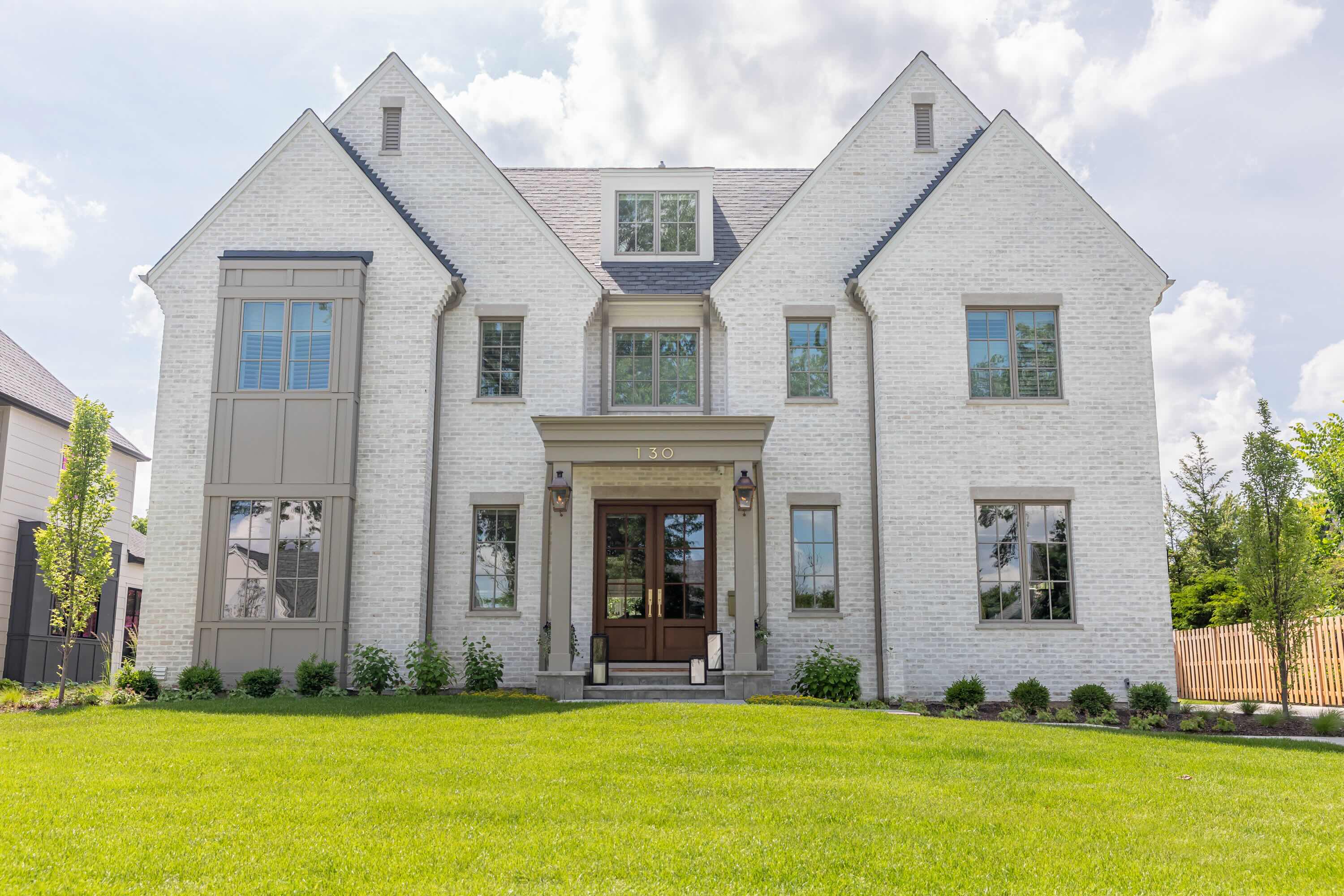
.jpeg)
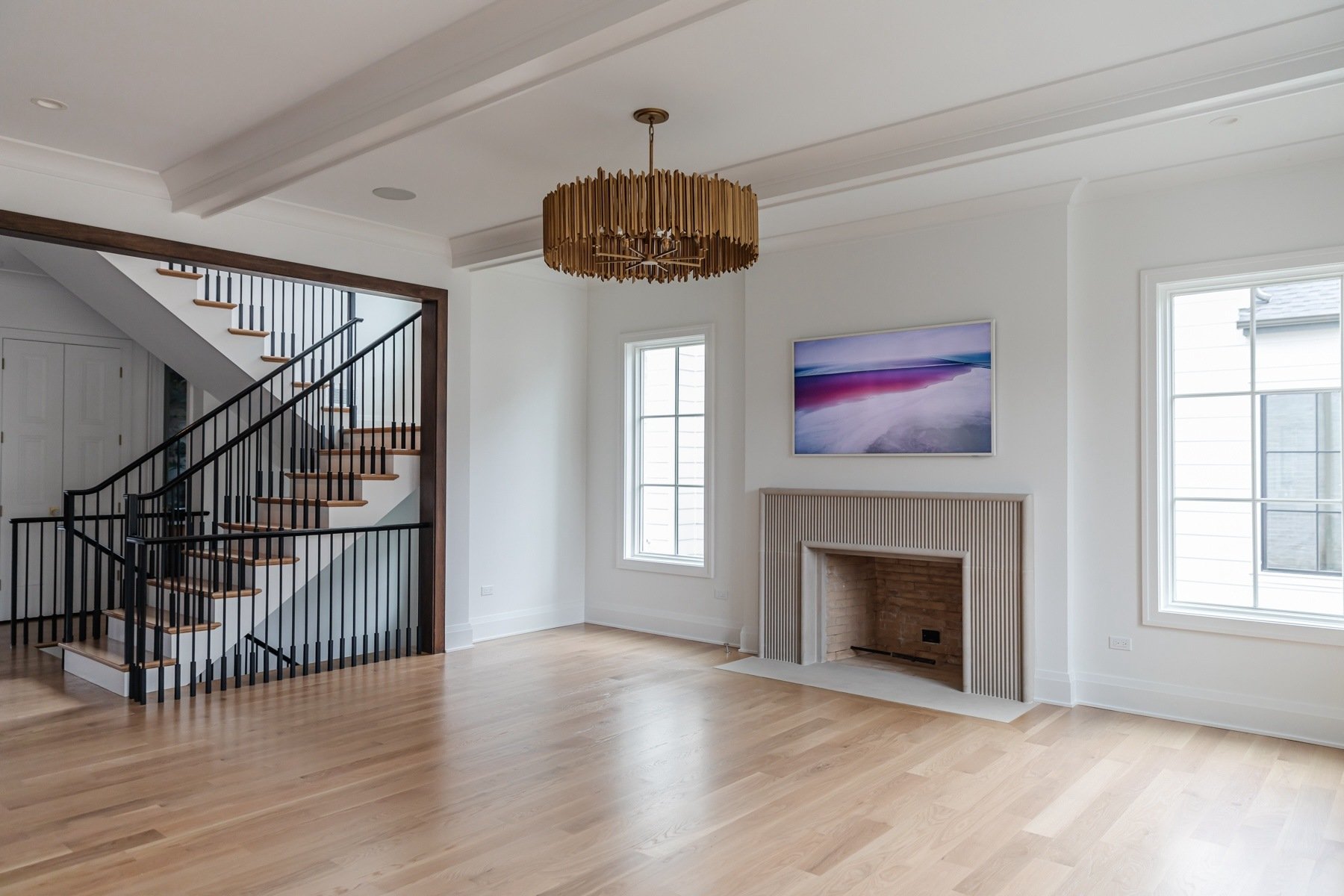
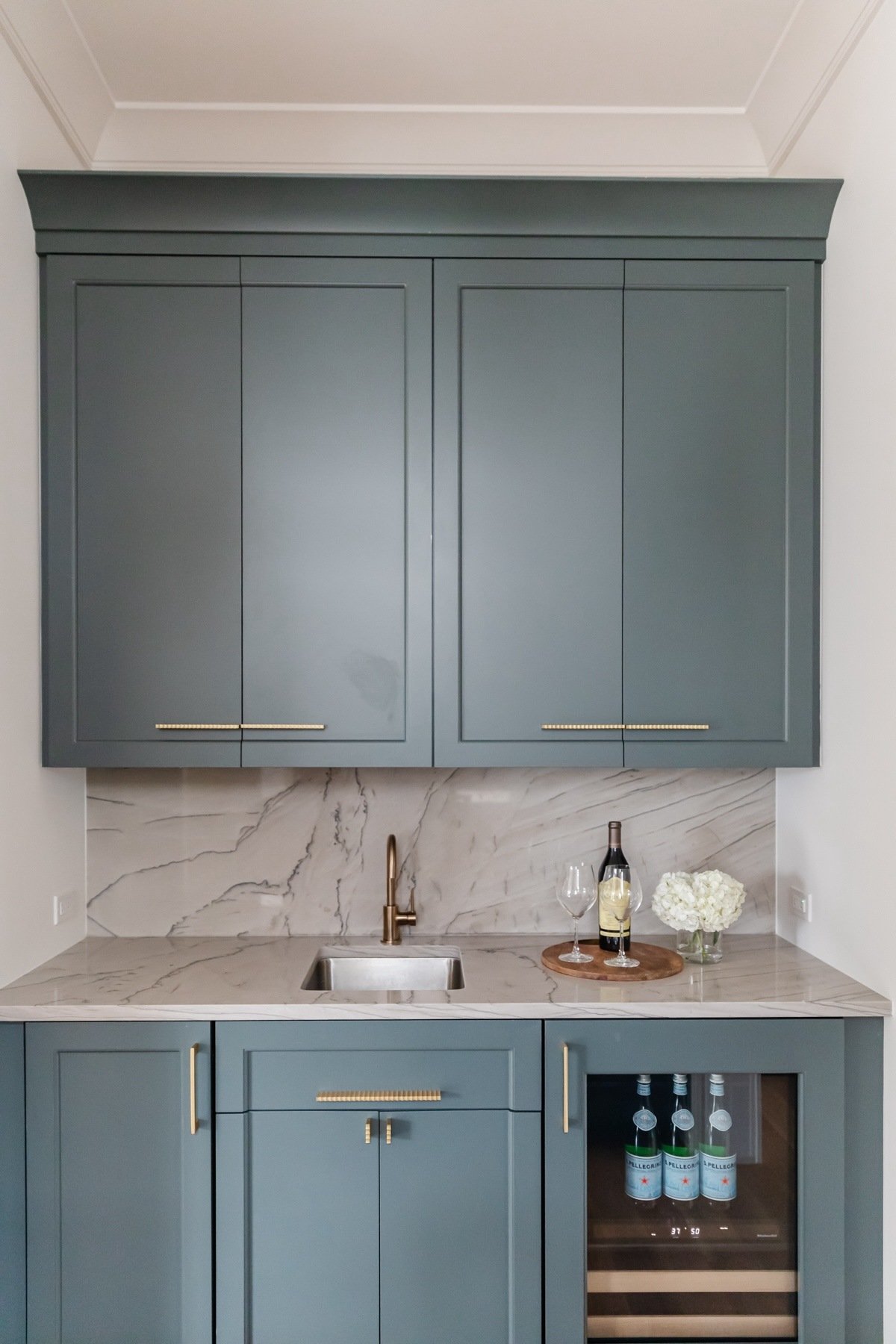
.jpeg)
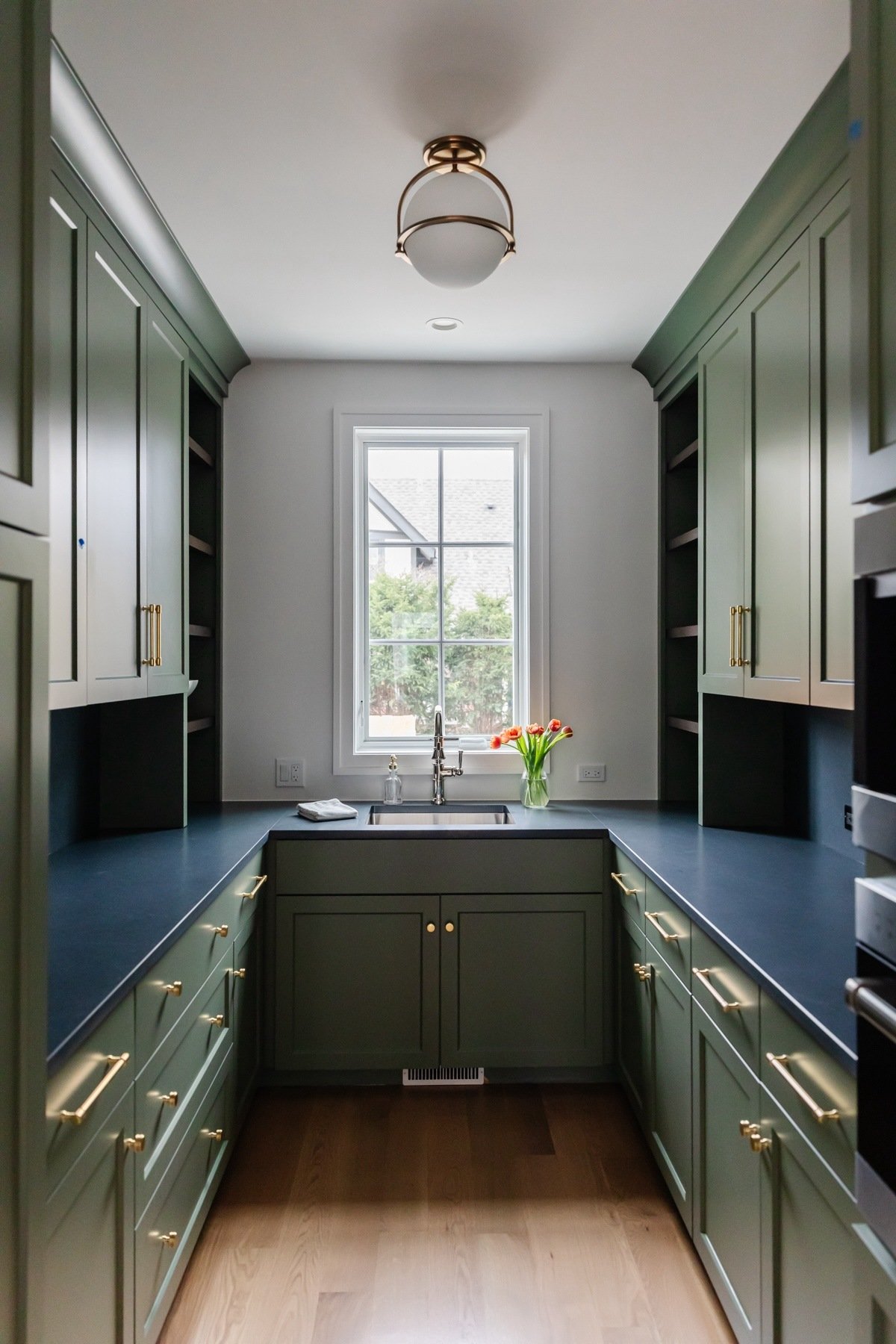
.jpeg)
SOLD
Park Avenue
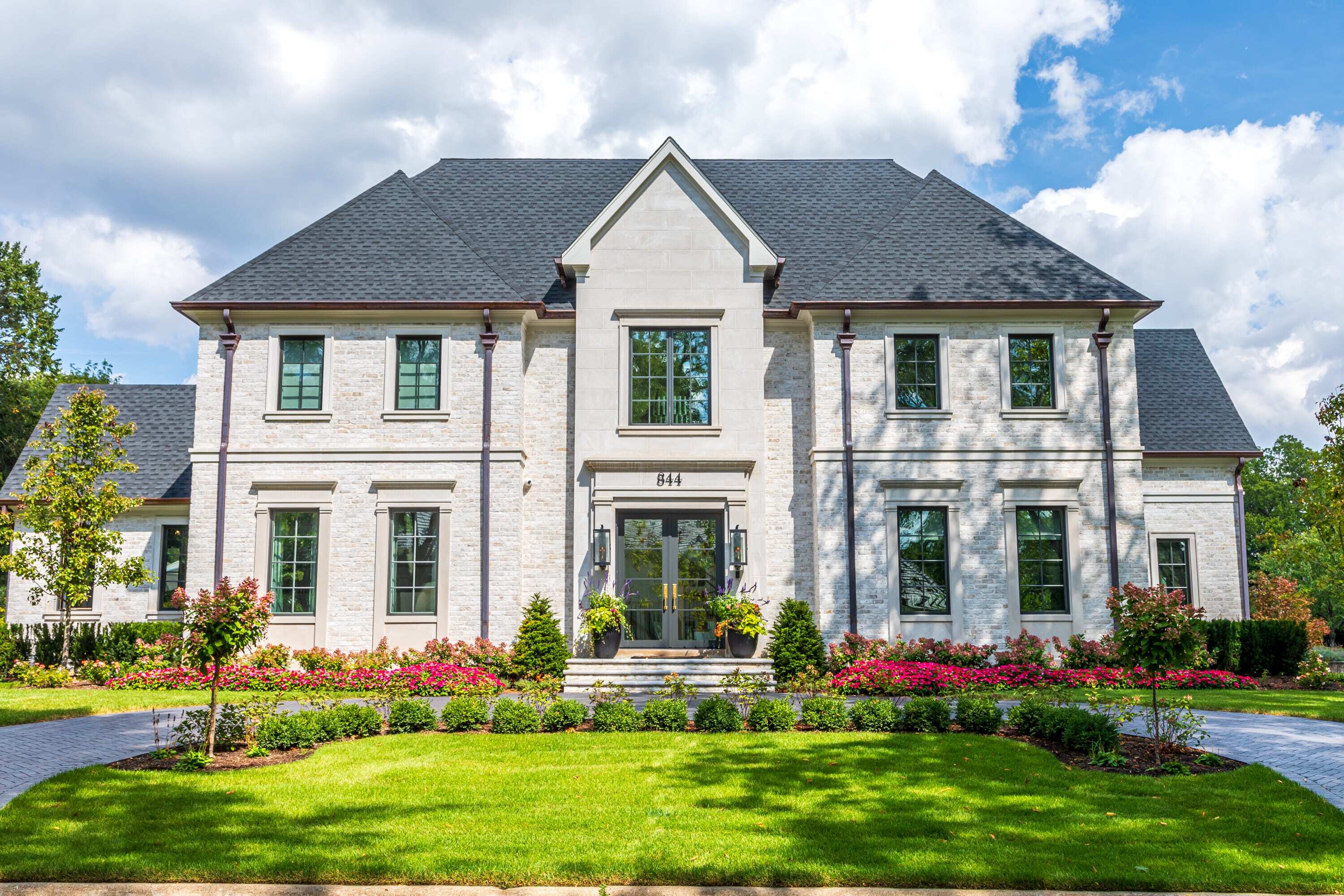
-1.jpeg)
-1.jpeg)
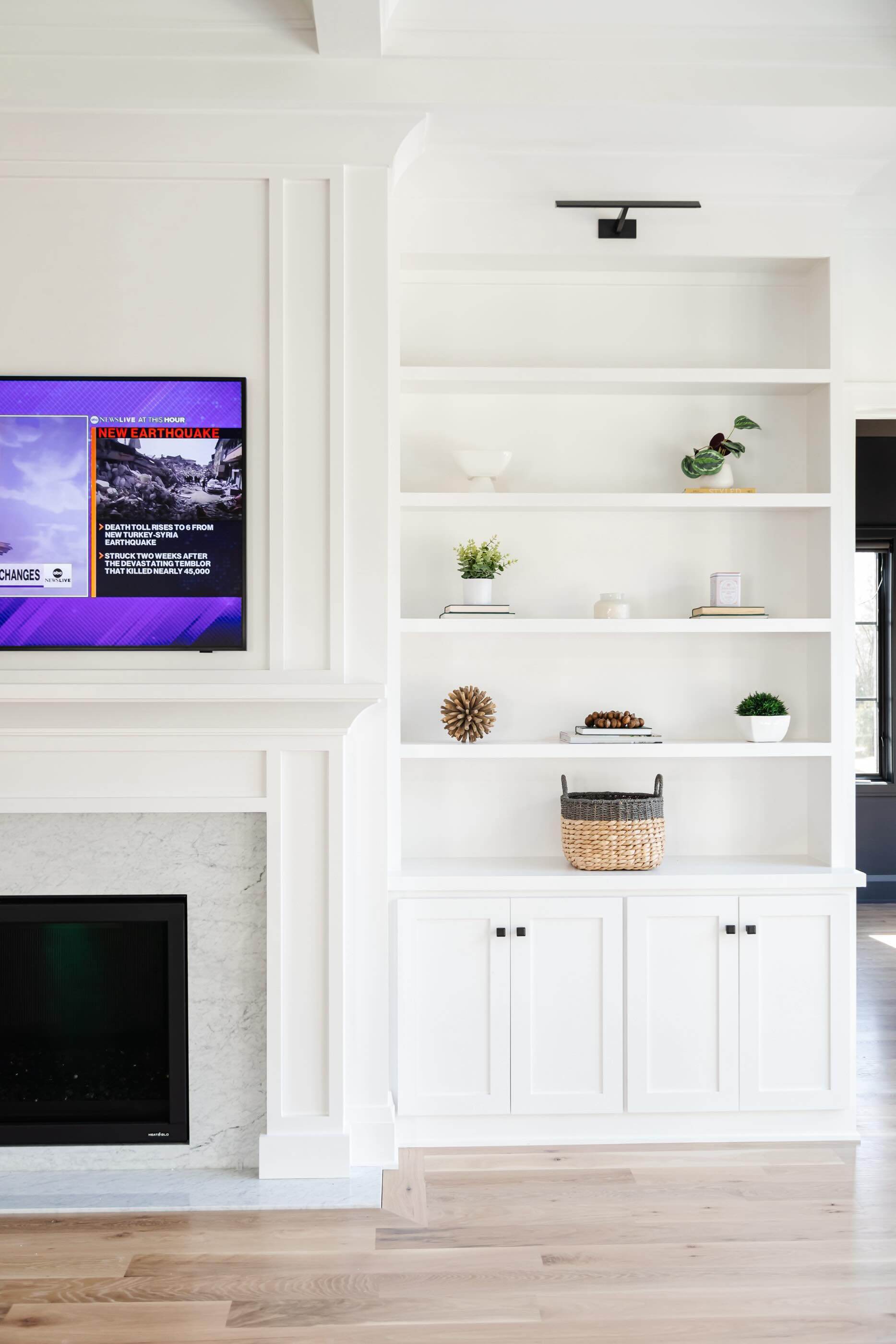
.jpeg)
.jpeg)
.jpeg)
.jpeg)
SOLD
McKinley Lane
CUSTOM HOME : Every time we drive through the Woodlands, we can’t help but marvel at this Hinsdale neighborhood’s idyllic winding lanes and charming wooded lots. Our clients for this build already knew what a special place this could be to call home and when a sprawling lot became available on McKinley Lane they knew it was meant to be. This Modern English Tudor exudes charm and character with a grand front exterior marrying stucco and stone elements. We loved partnering with the talented team at Jillian Richey Design on this project. View the home tour HERE.
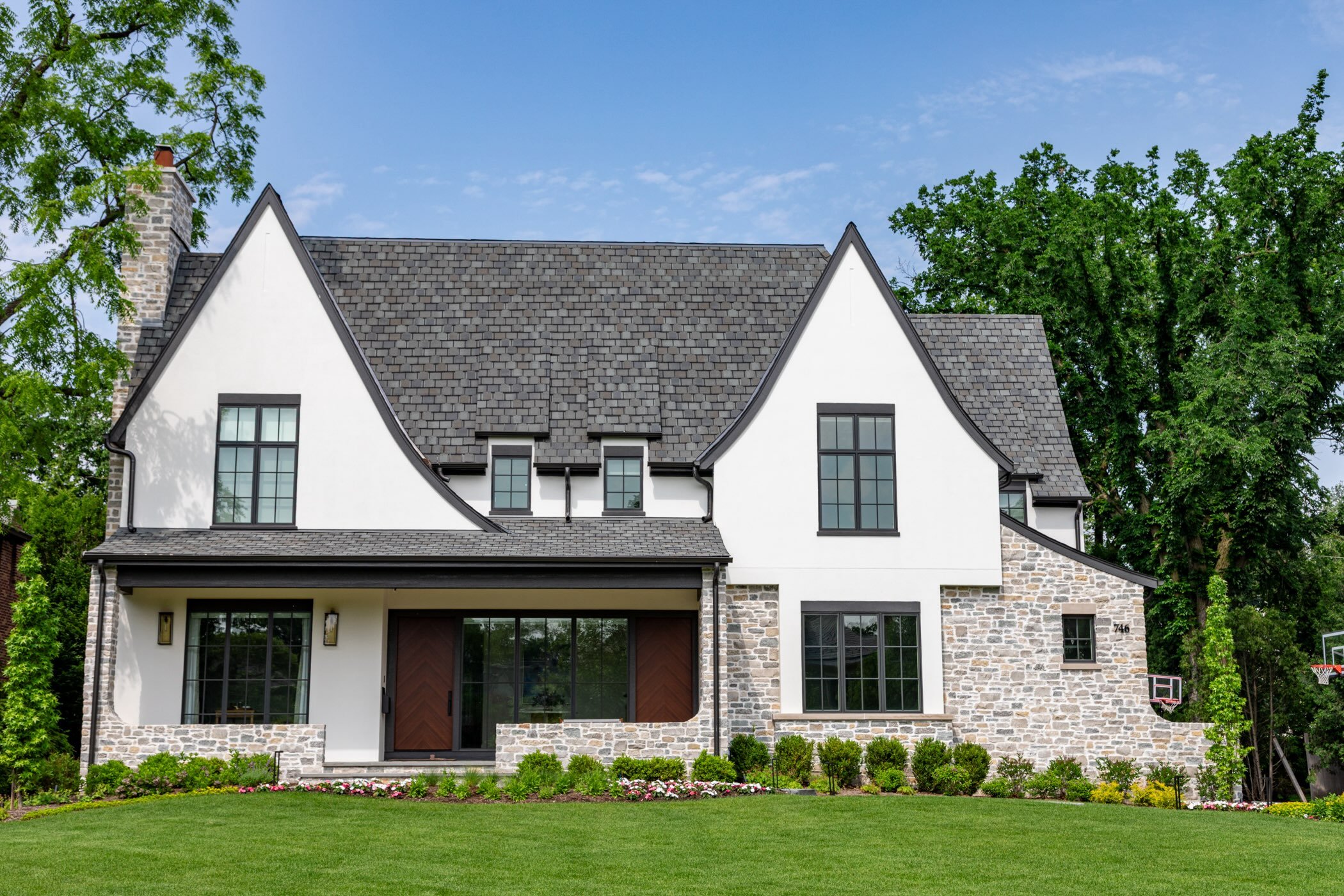
.jpeg)
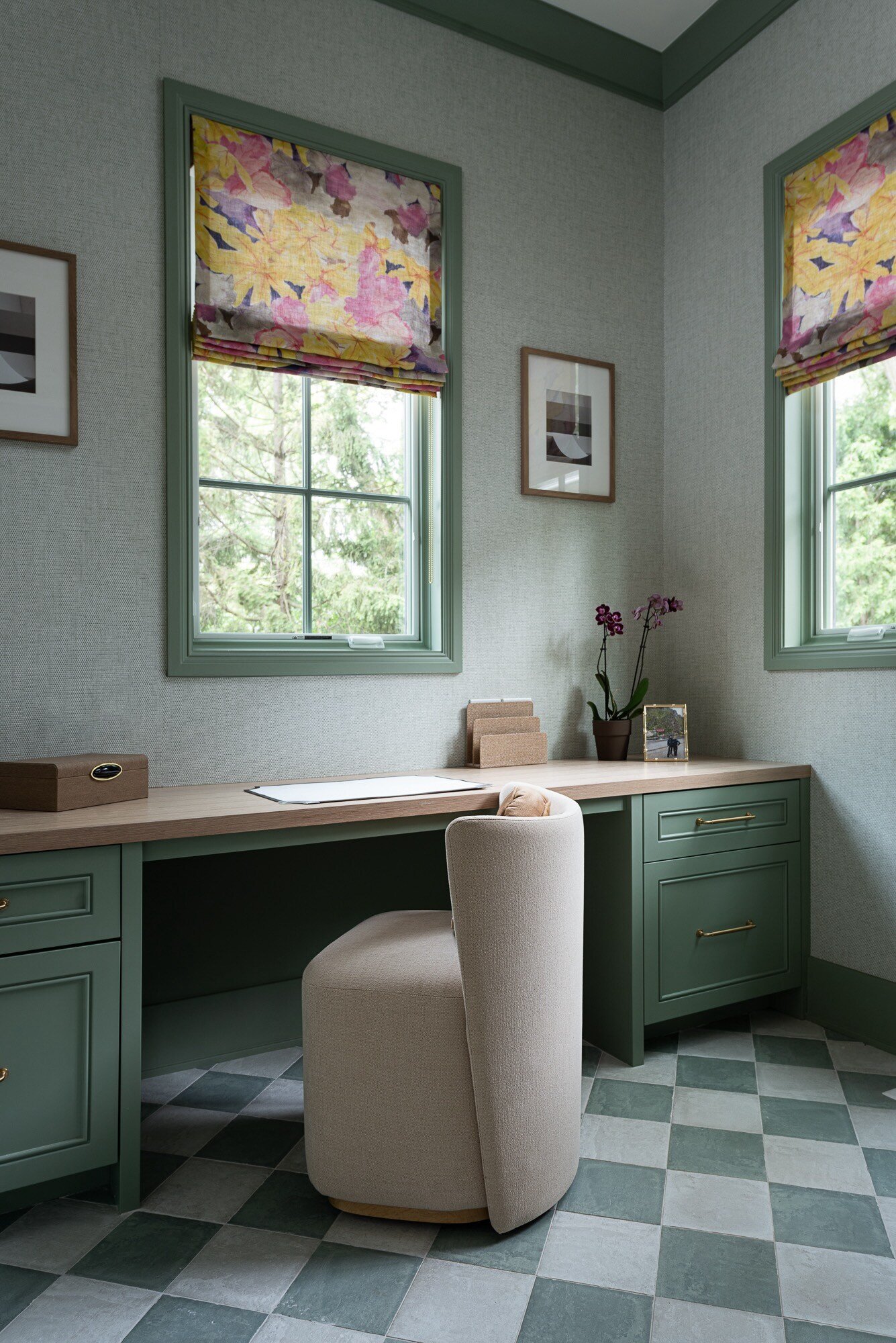
.jpeg)
.jpeg)
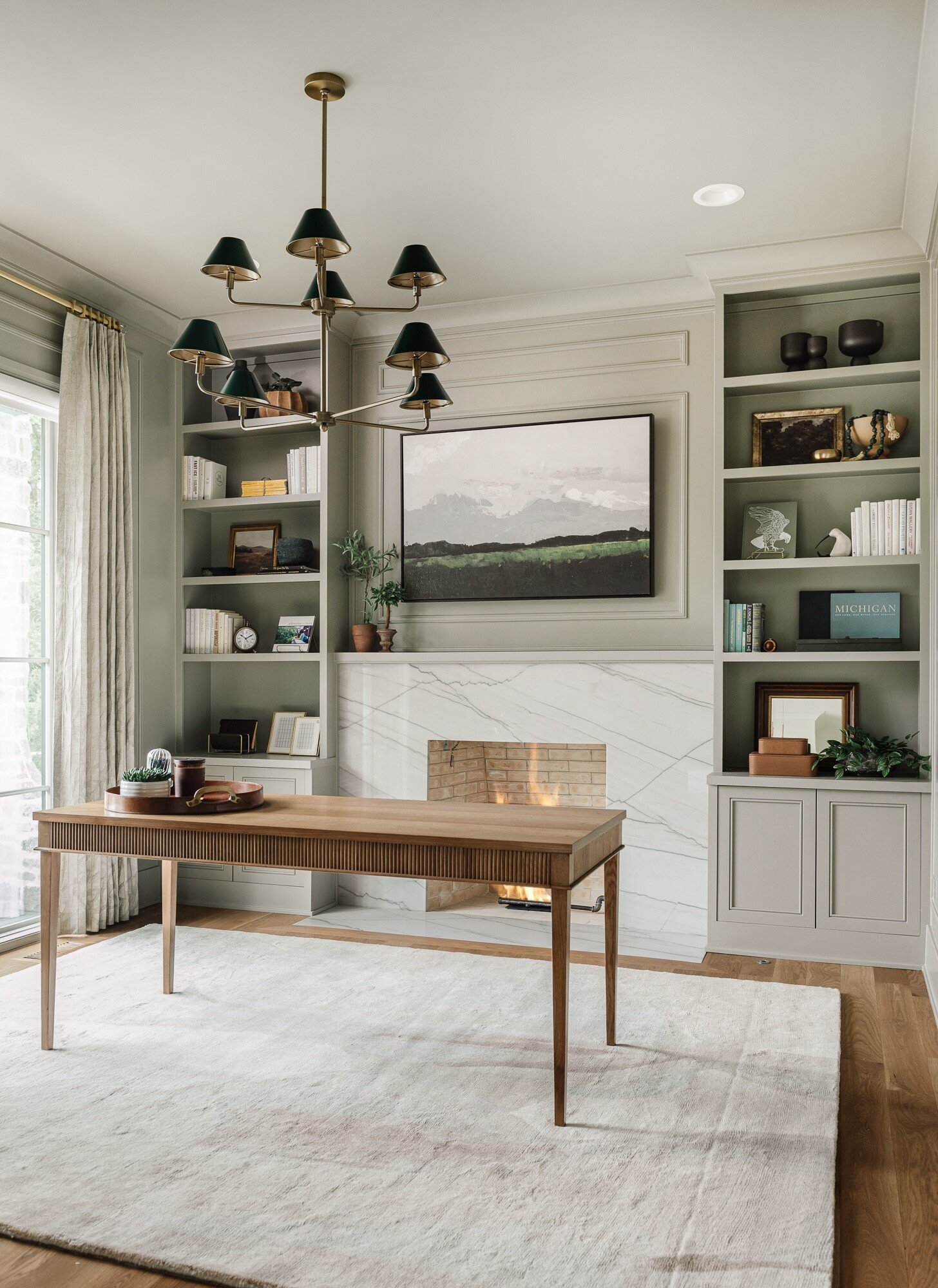
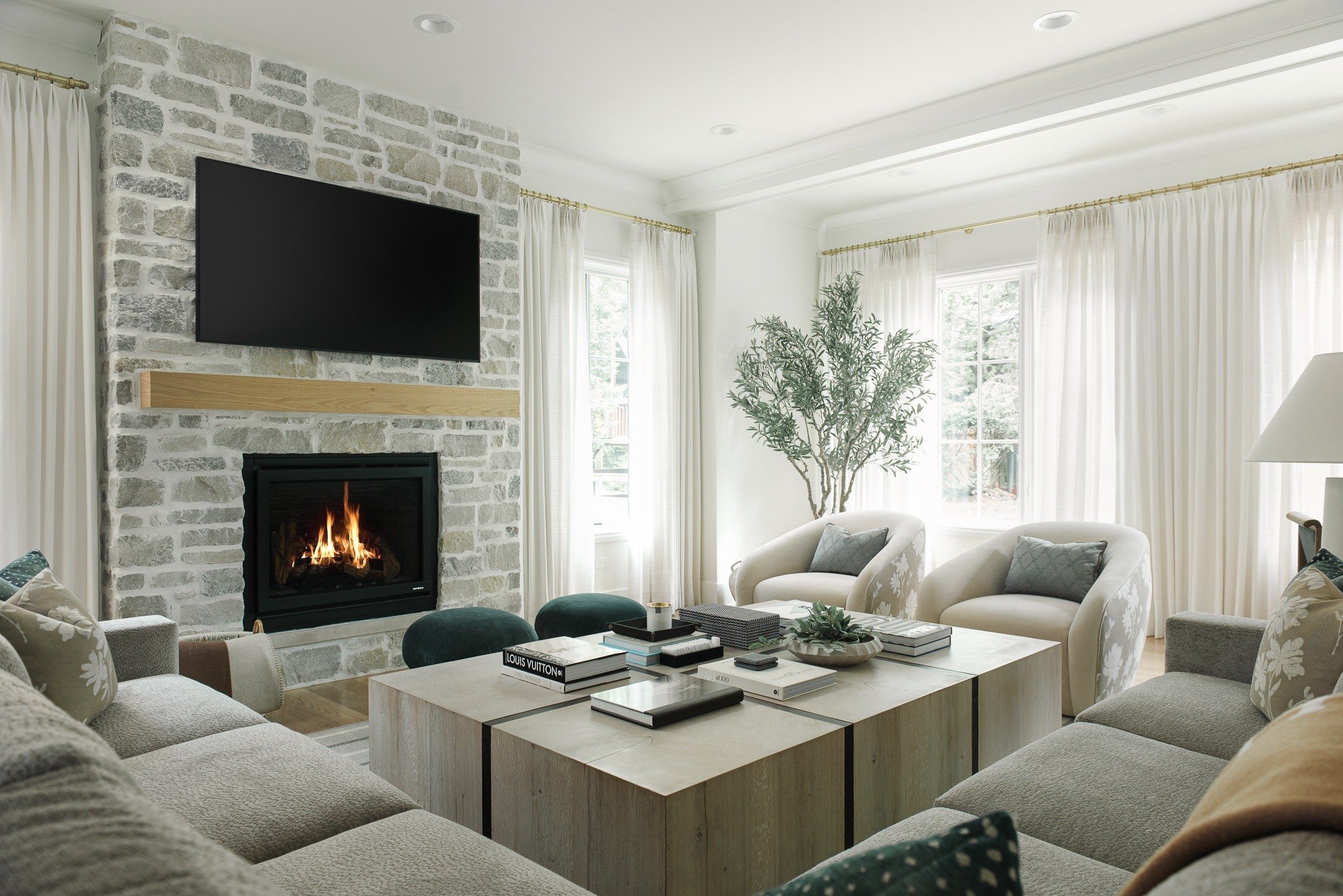
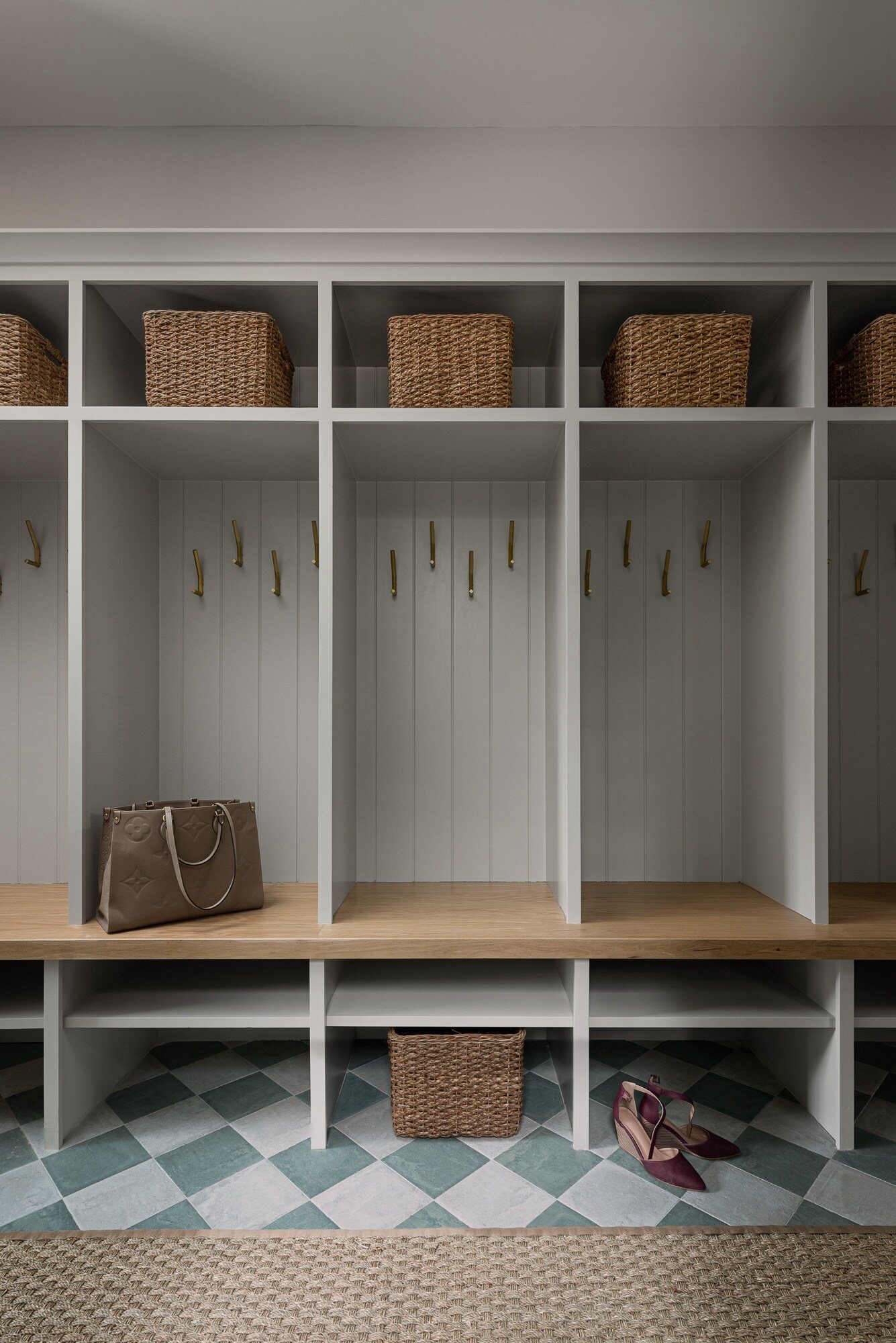
.jpeg)
SOLD
Chestnut Street
CUSTOM HOME : A corner lot walkable to downtown Hinsdale is a rare find, and our clients were lucky to grab this one on quaint Chestnut Street. This modern cottage style home's double-gable exterior blends stucco with distinctive brick accents, dark board and batten, and shiplap siding. The striking front entry makes a statement with wide floor-to-ceiling windows while also affording a peek at the elegant interior. Inside, remarkable design elements such as elevated trim, full-wall wainscoting, arched doorways and windows, and custom built ins flow throughout the stunning 4 BR home. View a tour of this home HERE.
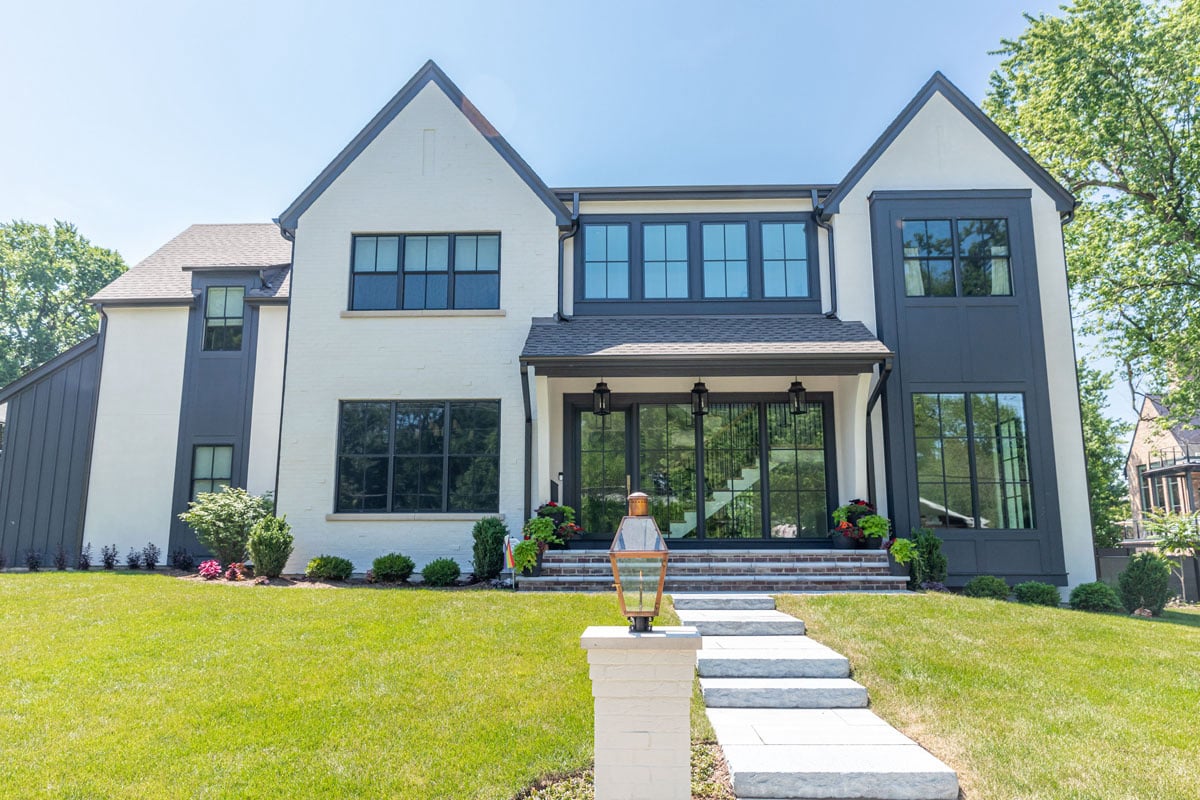
.jpeg)
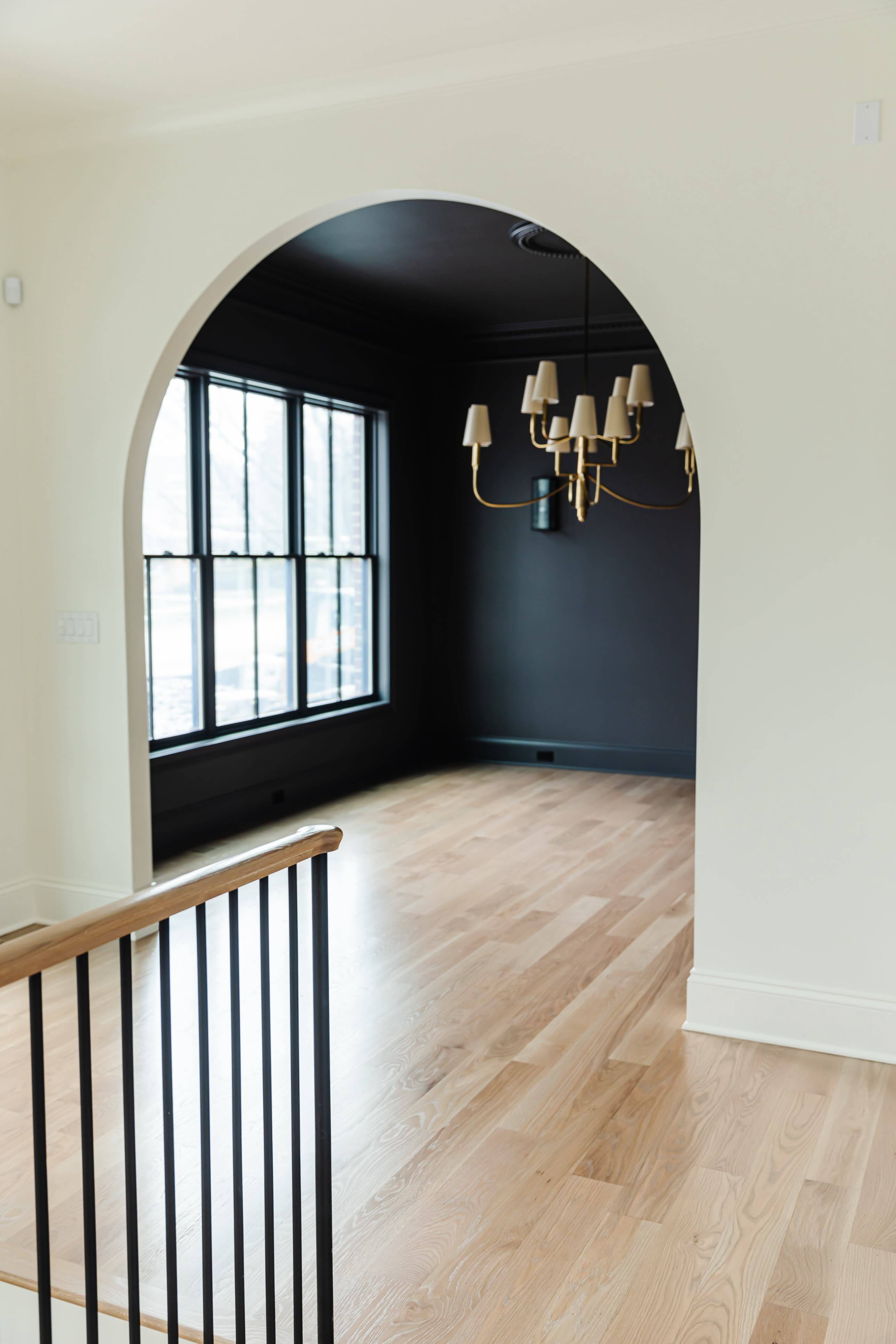
.jpeg)
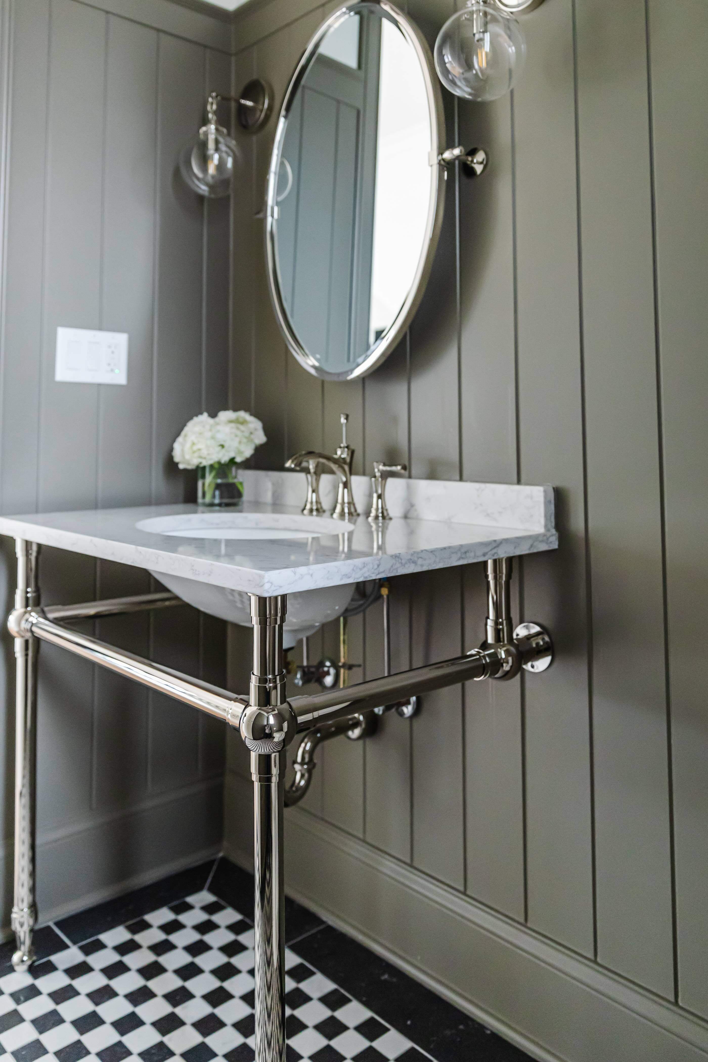
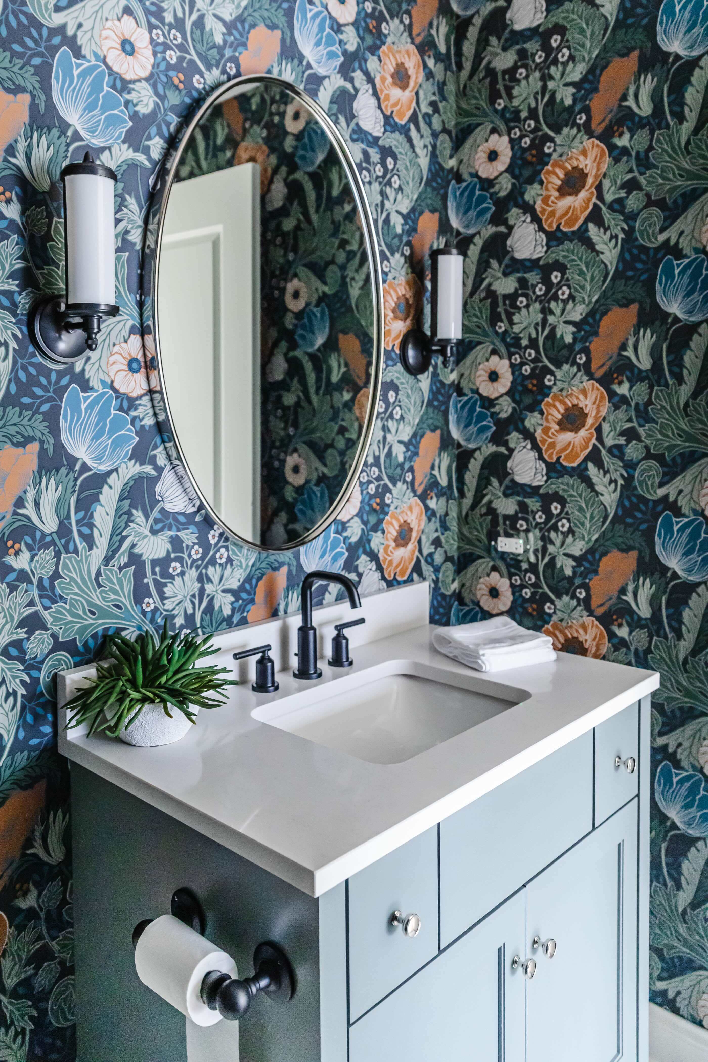
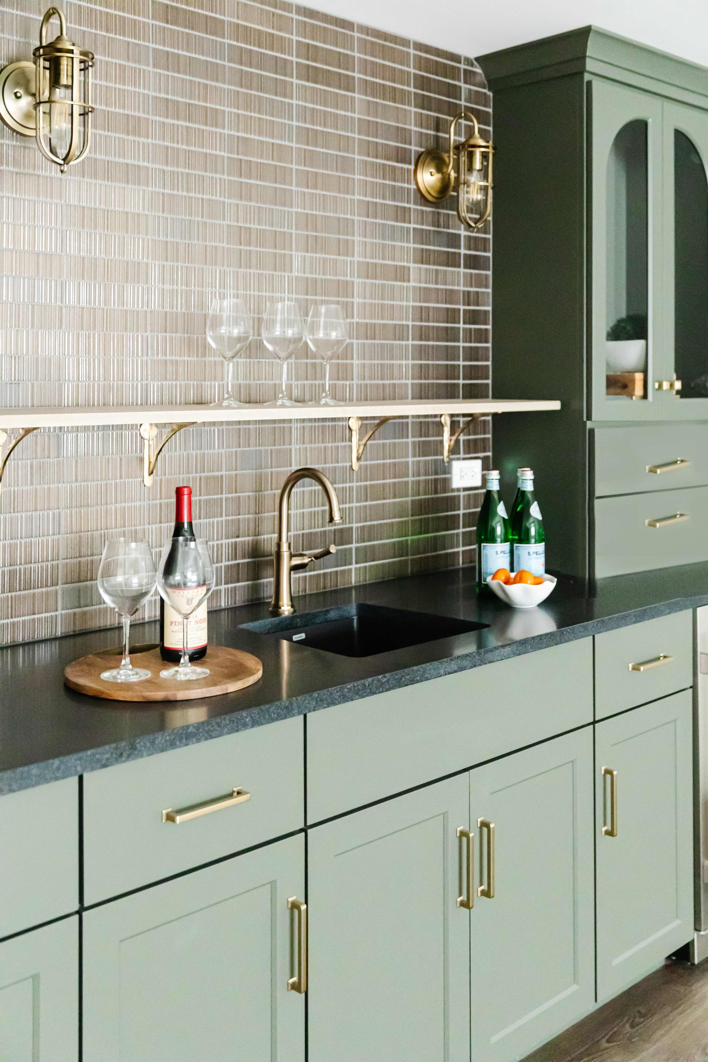
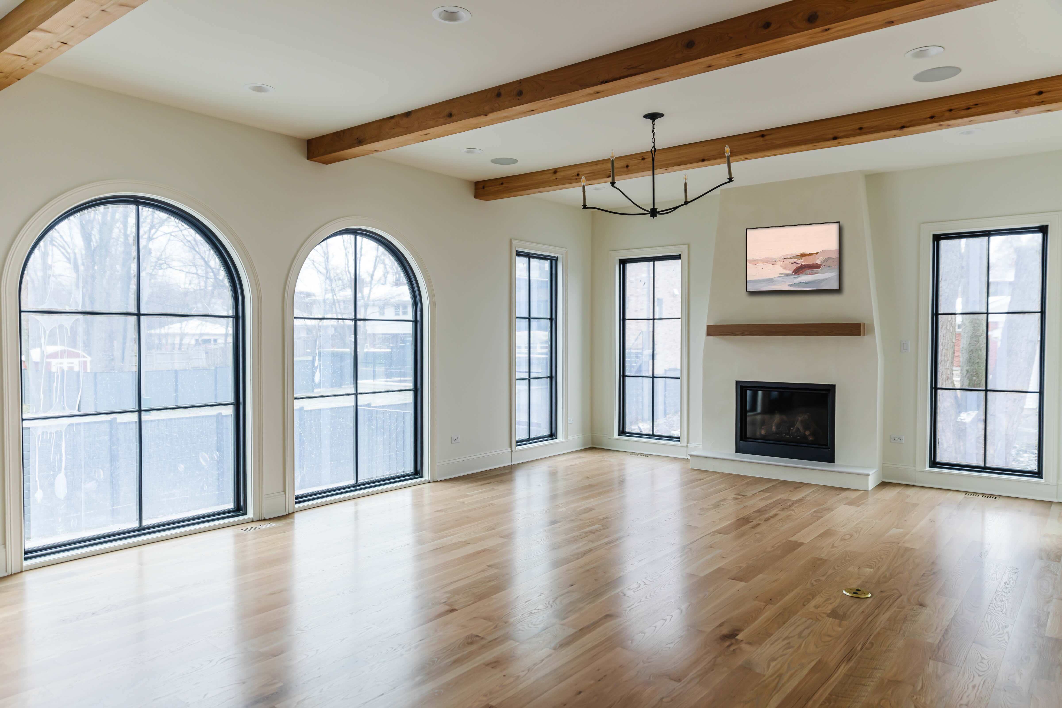
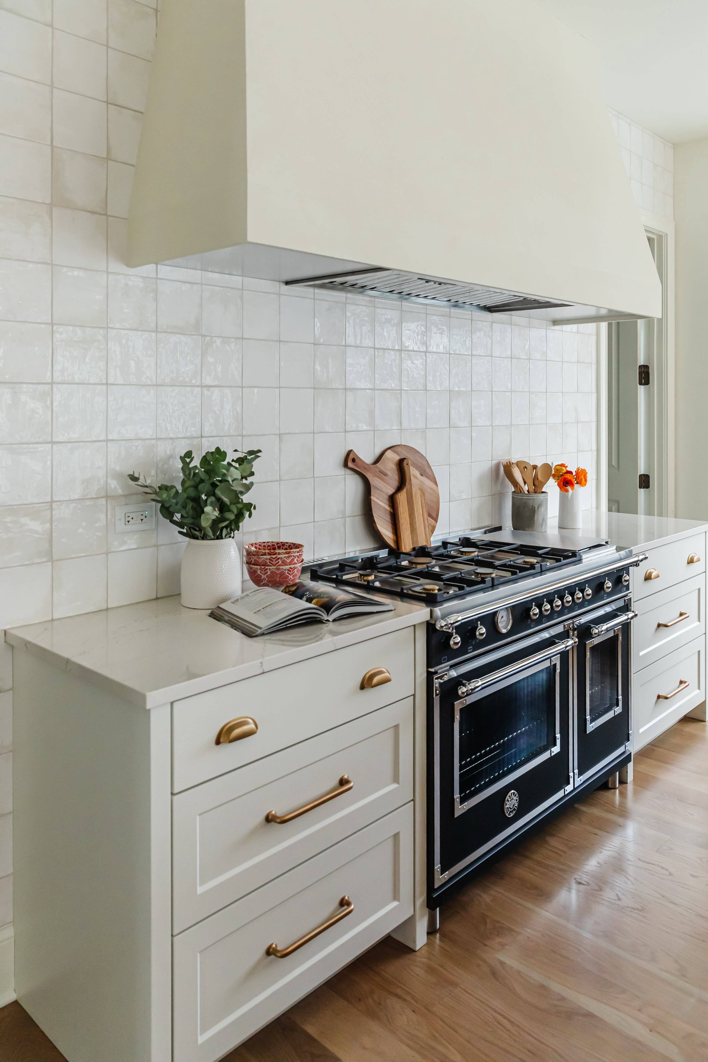
.jpeg)
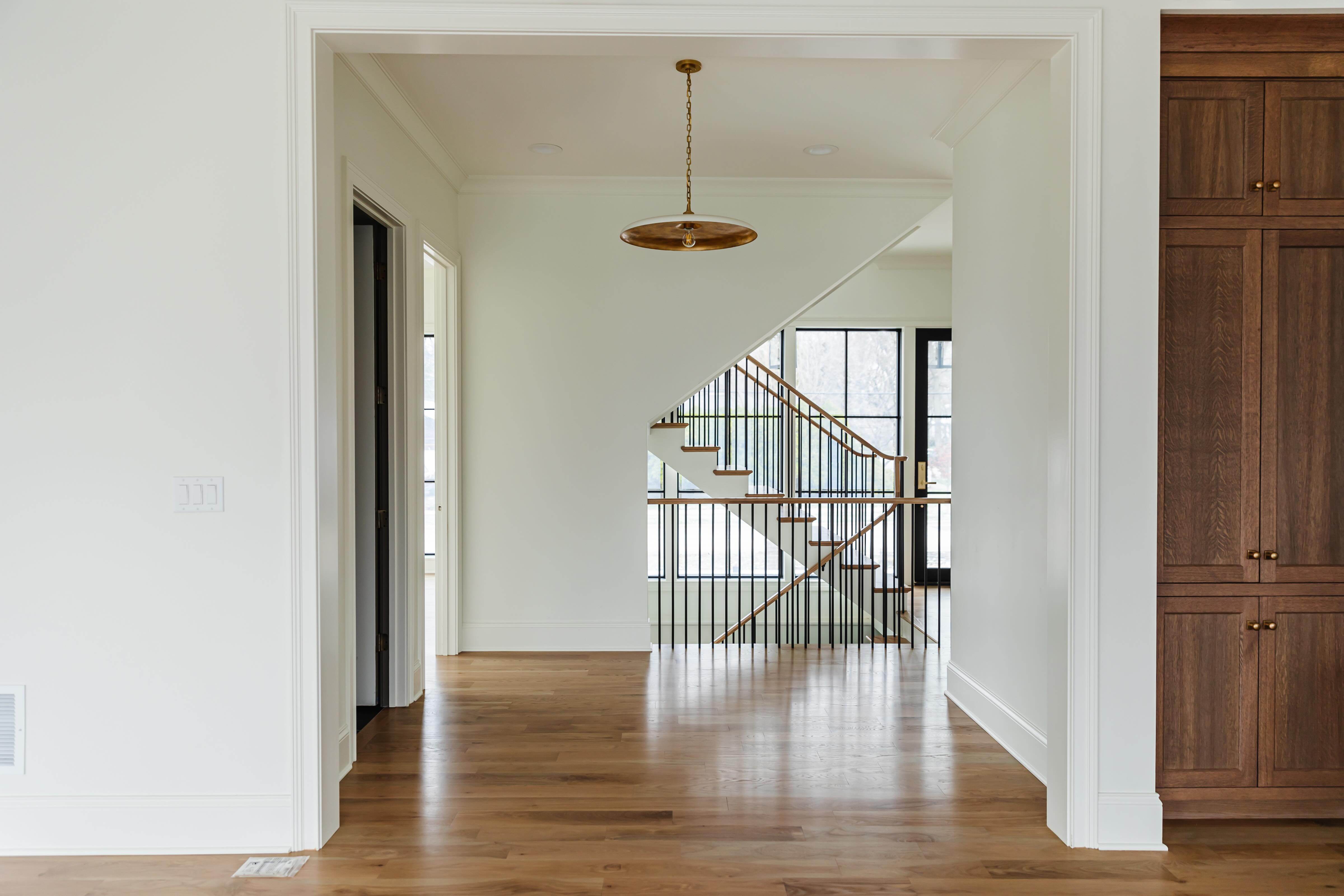
SOLD
Sixth Street
.jpeg)

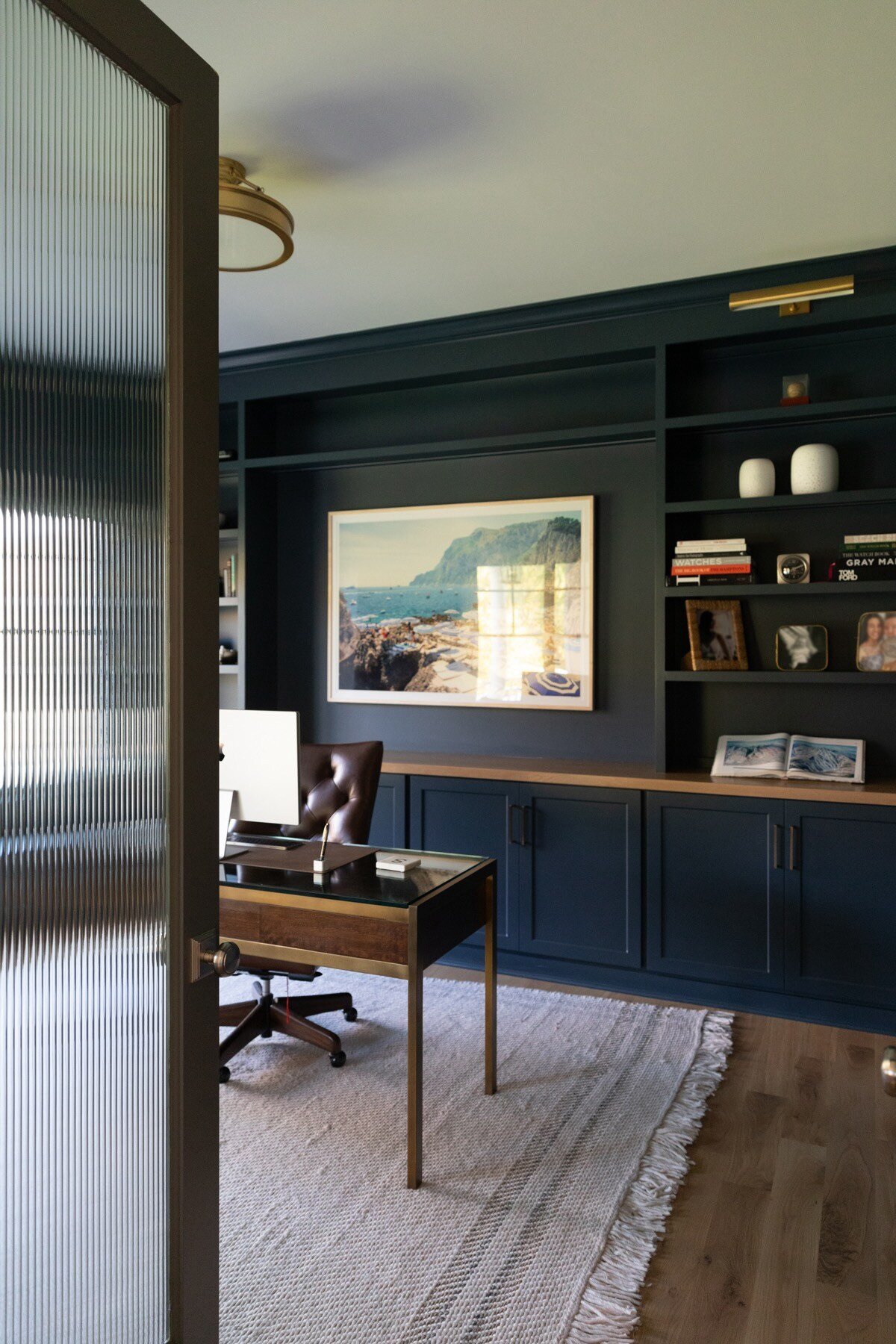
.jpeg)
.jpeg)
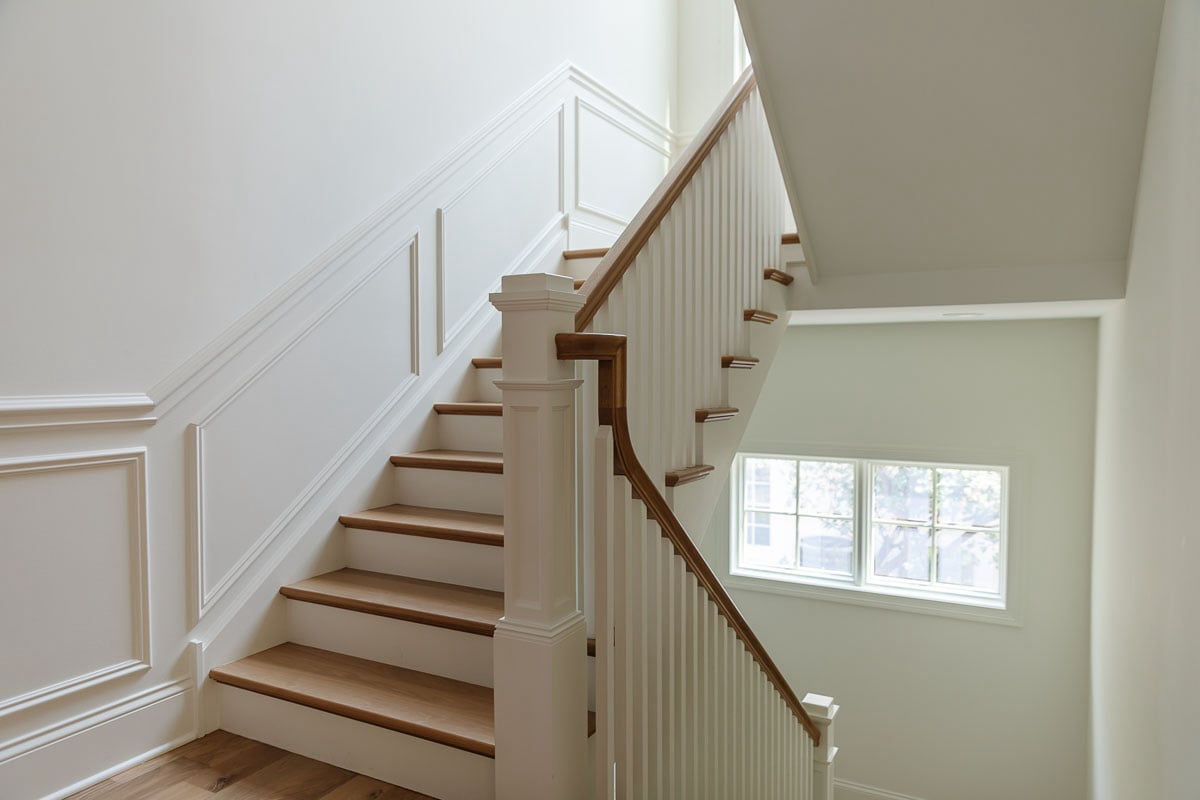
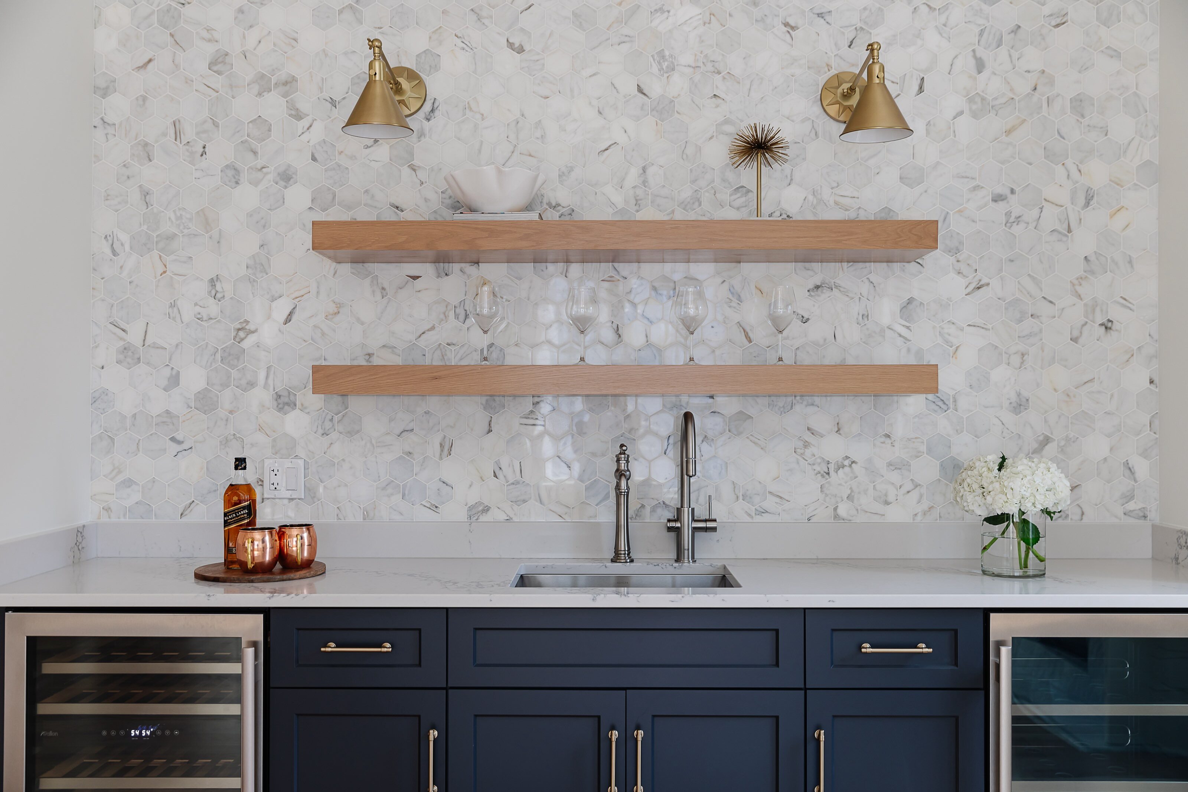
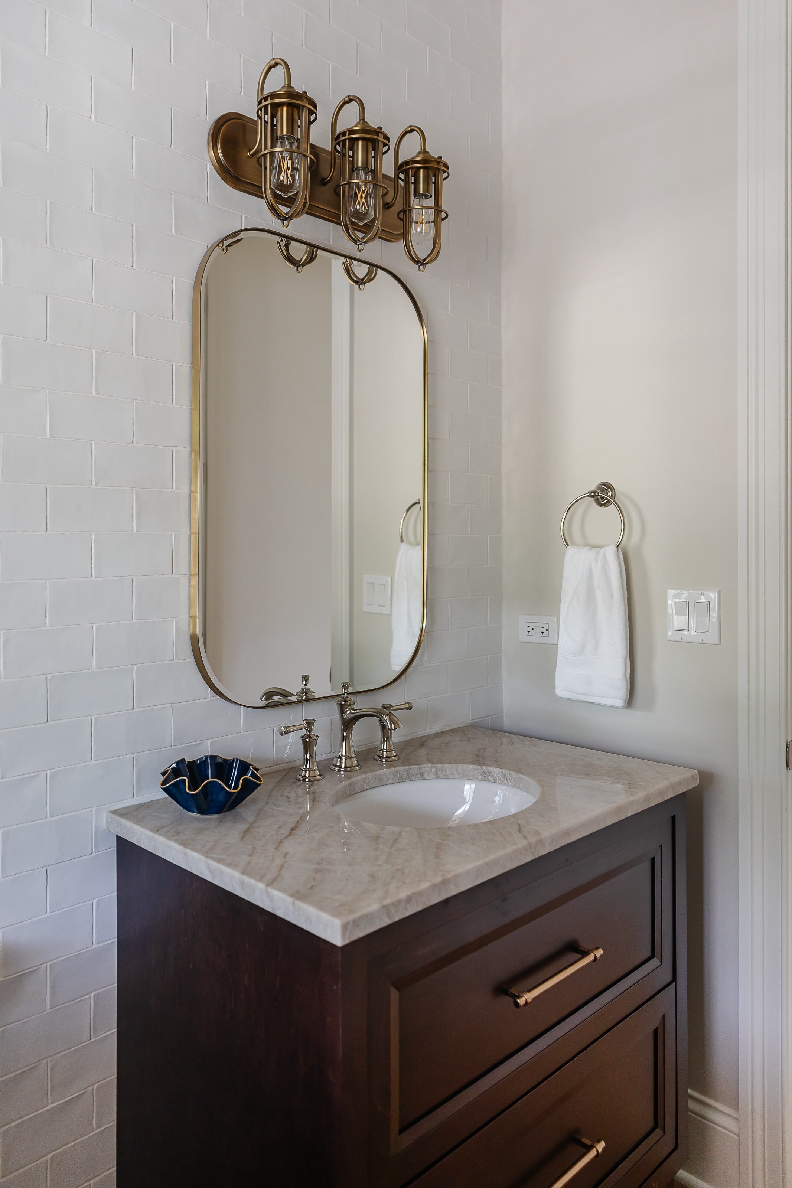
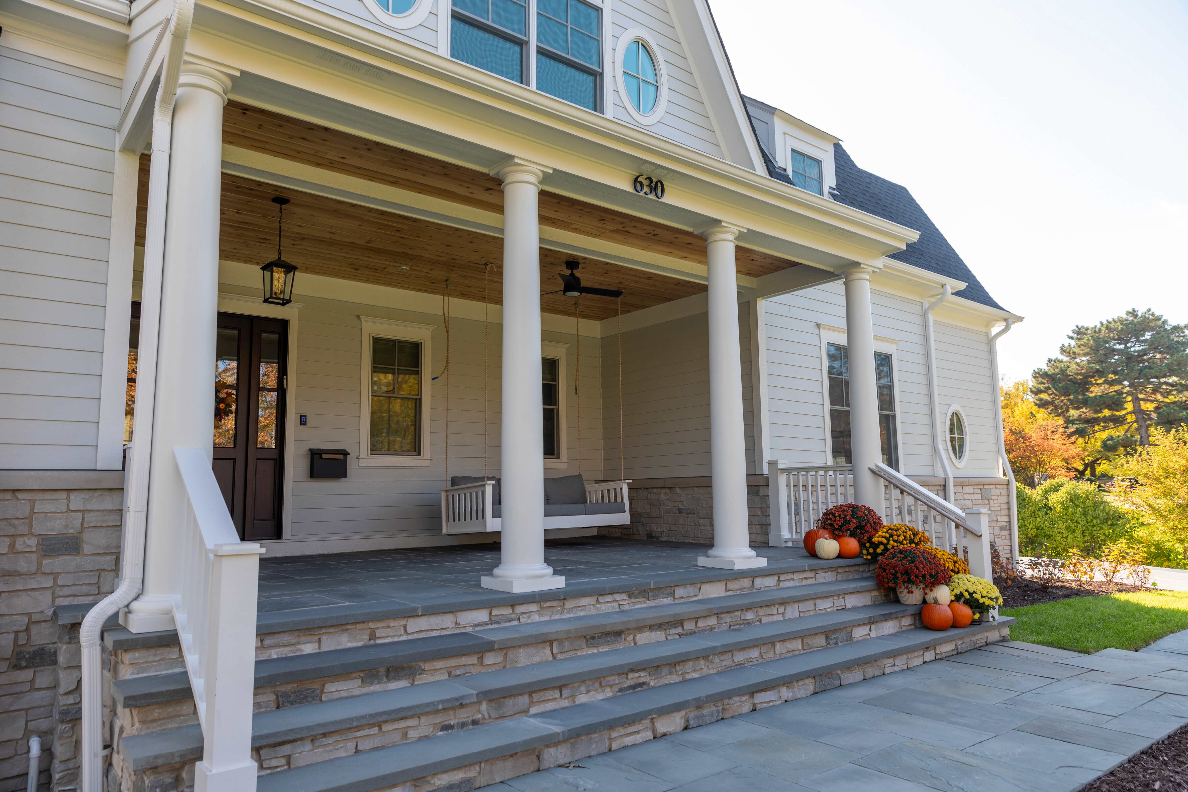
SOLD
Grant Street
CUSTOM HOME : We’re always grateful when we have the opportunity to work with a family to build their dream home not once, but twice. This family had enjoyed years of memories in their original Oakley home, but when an oversized lot became available just a couple blocks north of downtown Hinsdale they jumped at the chance to be closer to town and build a home that would perfectly fit their current lifestyle. Armed with inspiration, we designed a transitional home that combines stone, board and batten, shiplap and Hardie lap siding. The stately entrance features a covered bluestone porch and oversized windows, providing an inviting first glance at the extraordinary 6 BR interior. The floorplan maximizes outdoor entertaining space with the family room leading out to both a bluestone patio and an outdoor covered porch with fireplace. View a tour HERE.
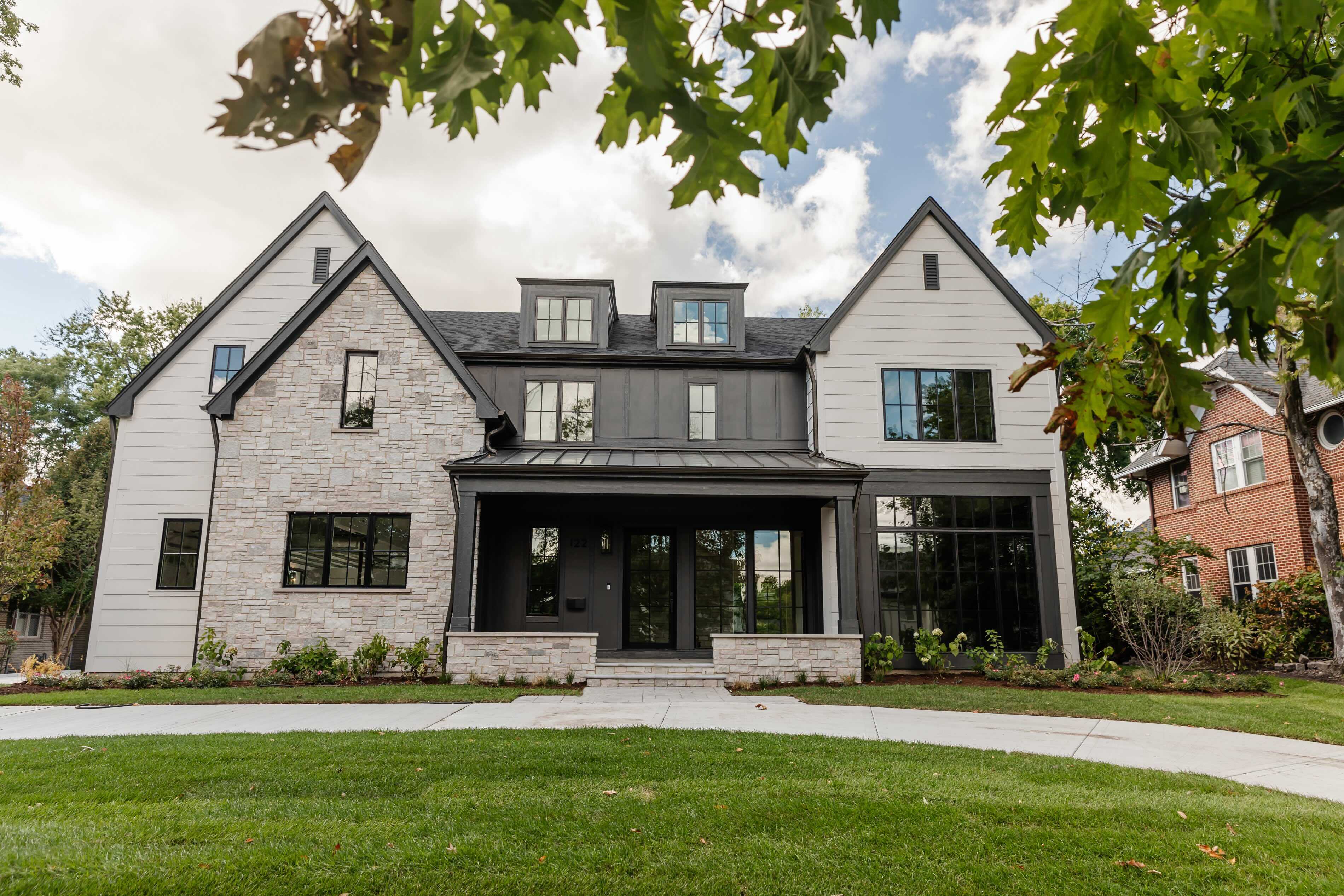
.jpeg)
.jpeg)
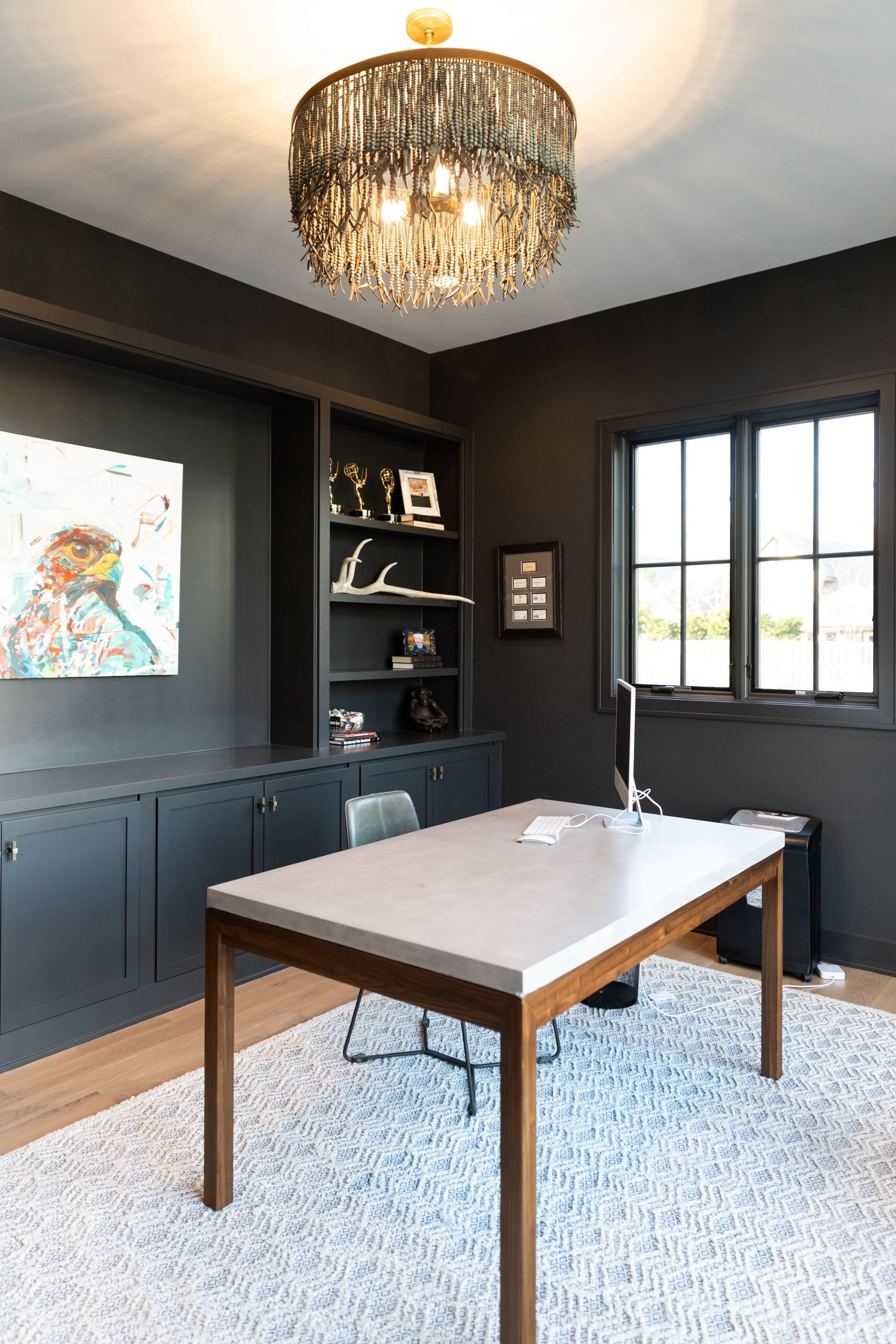
.jpeg)
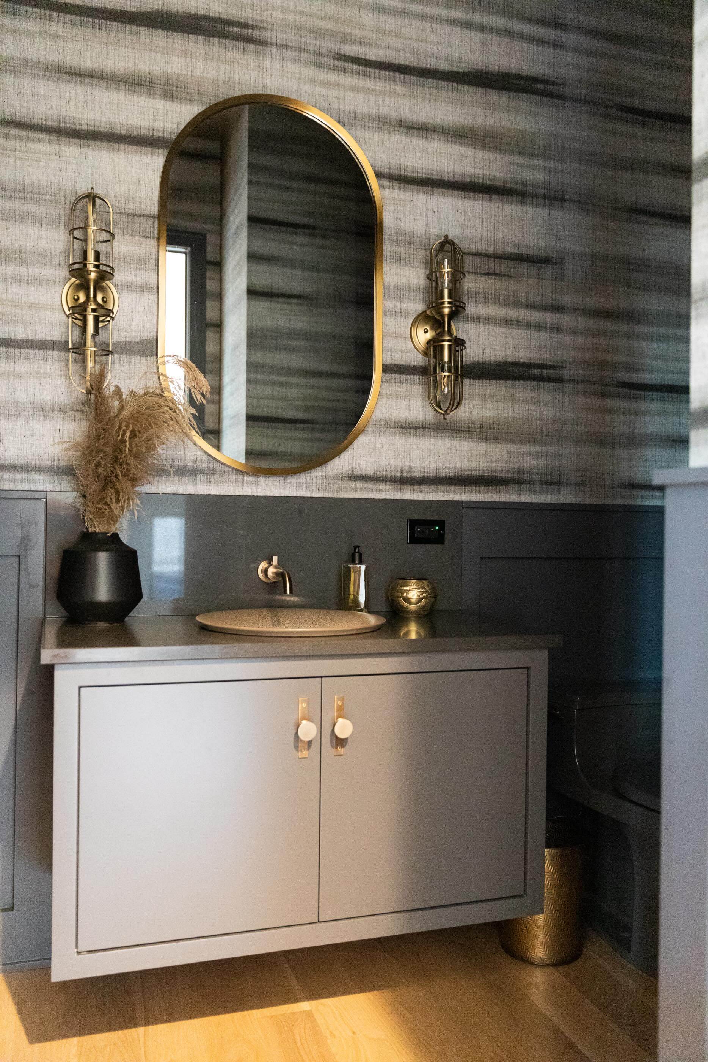
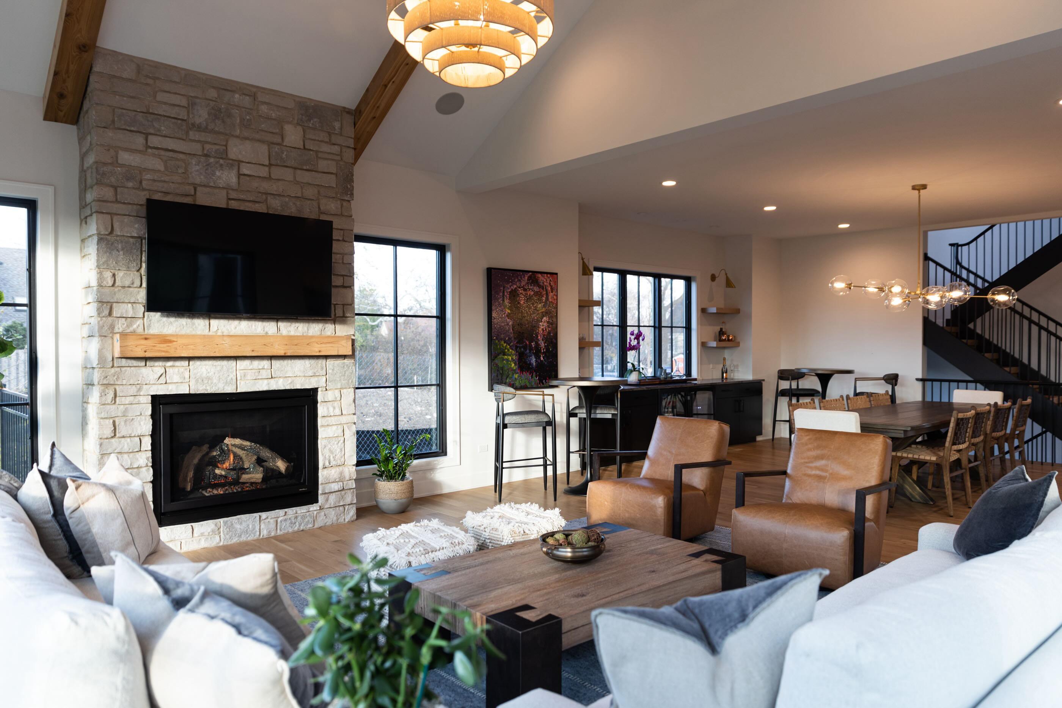
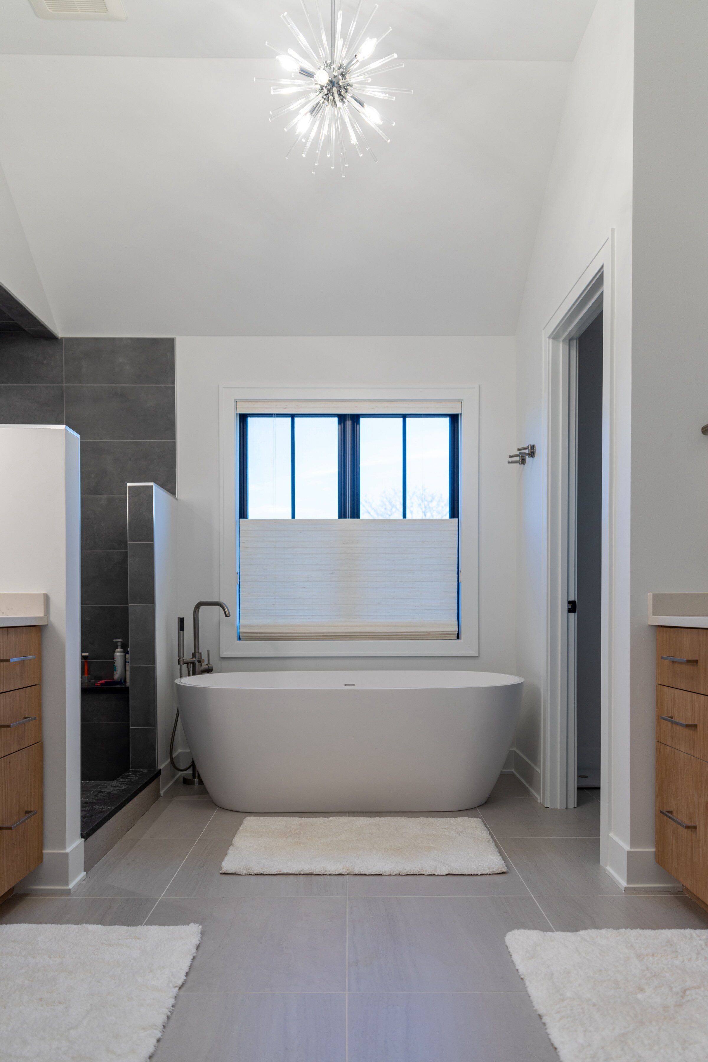
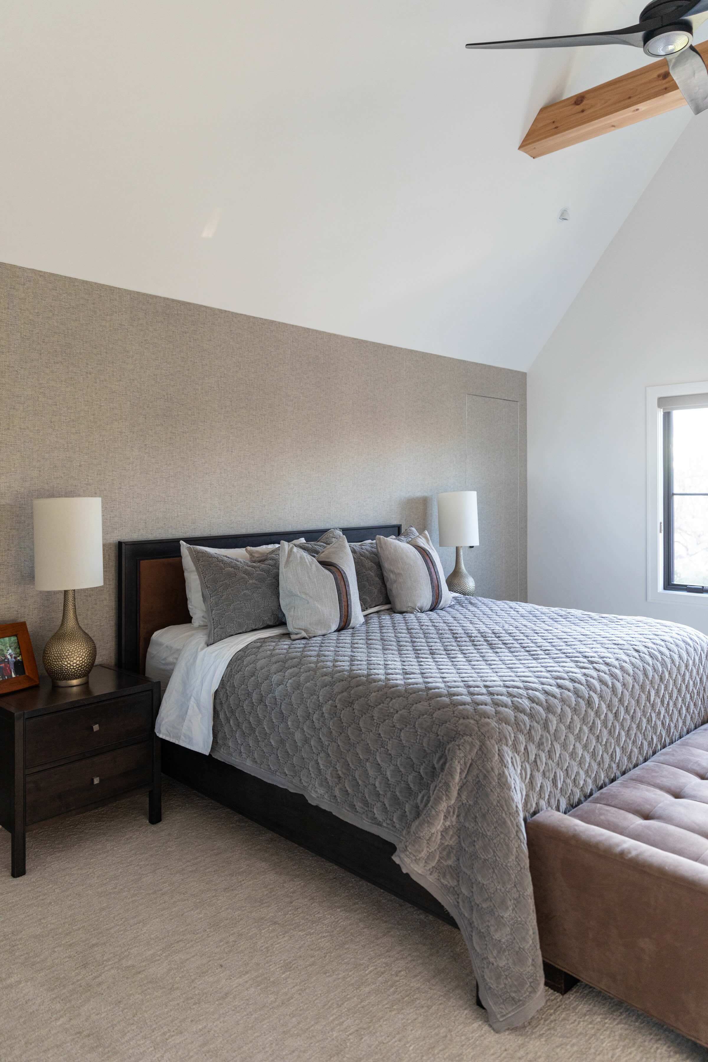
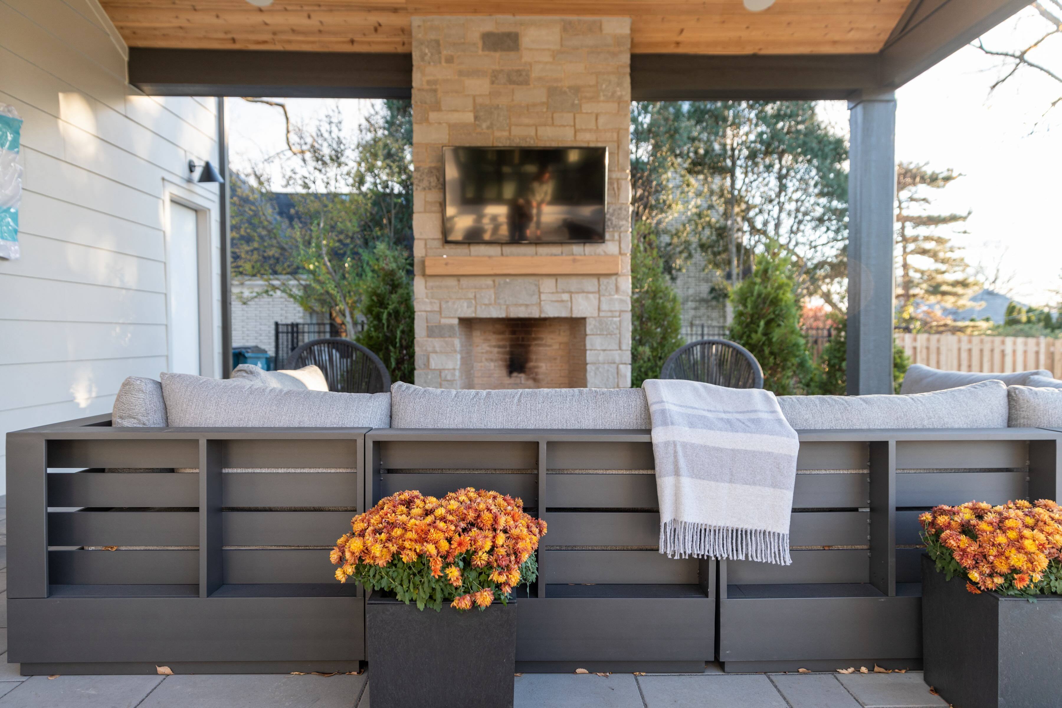
SOLD
Washington Street
.jpeg)
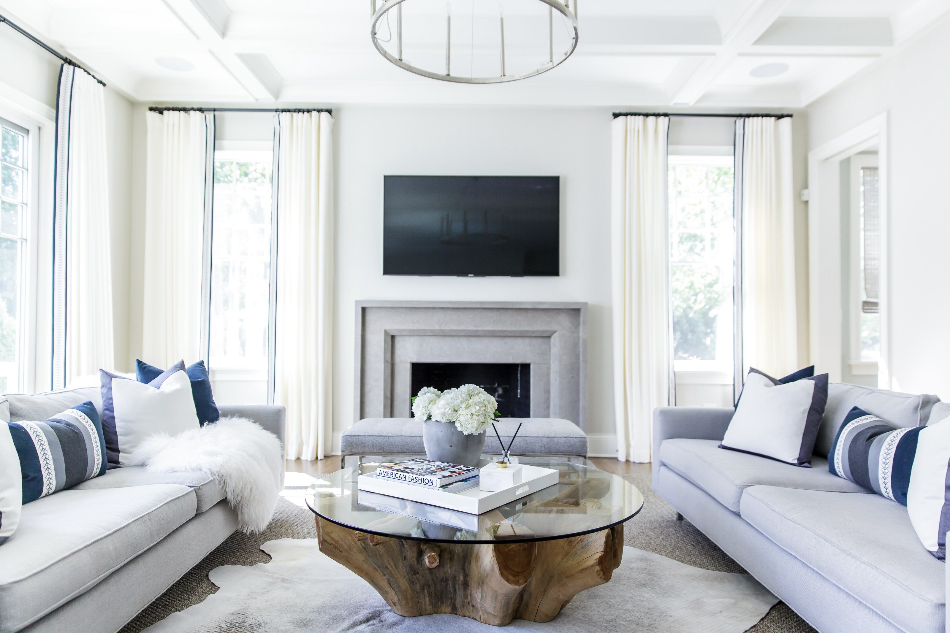
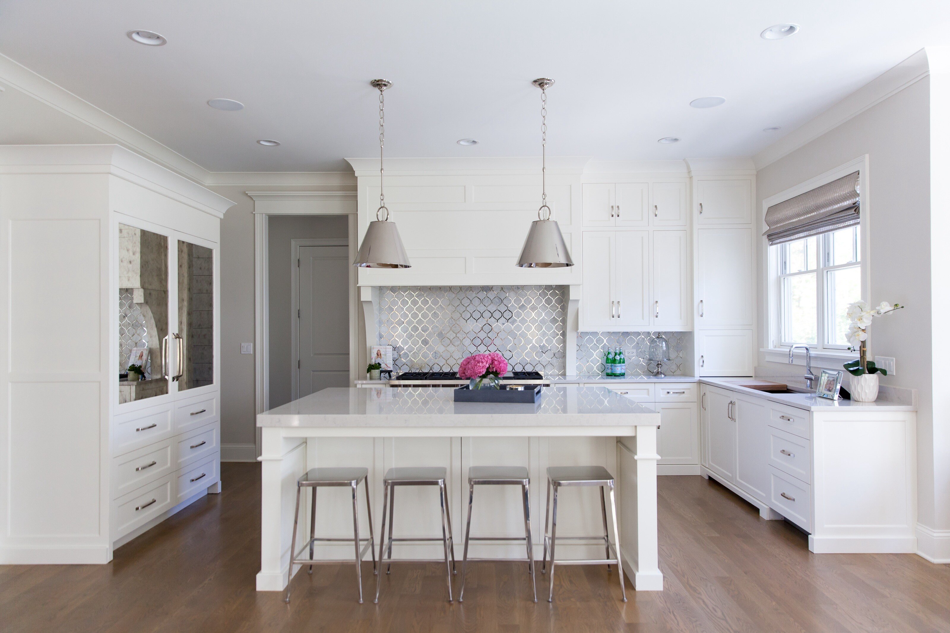
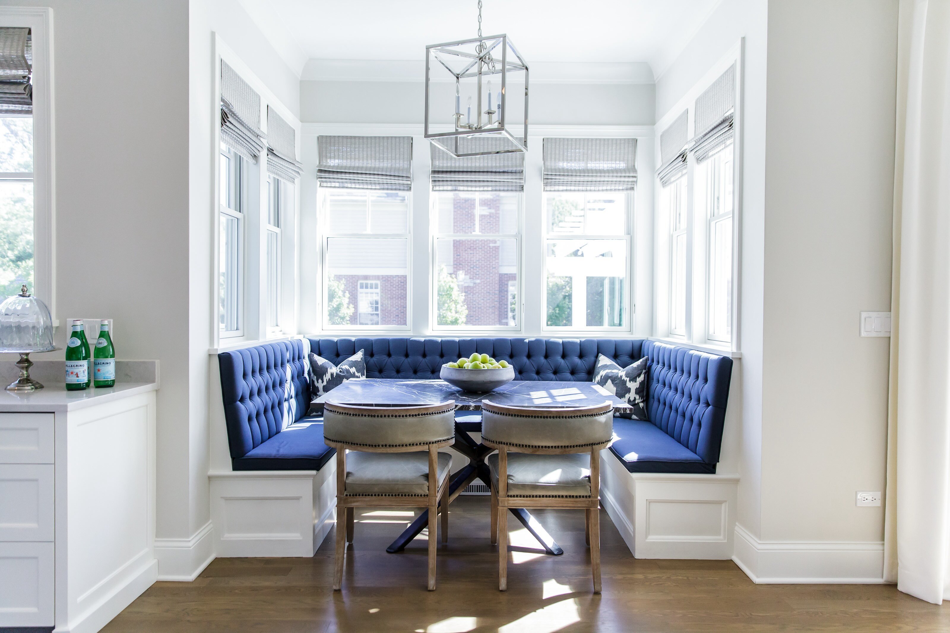
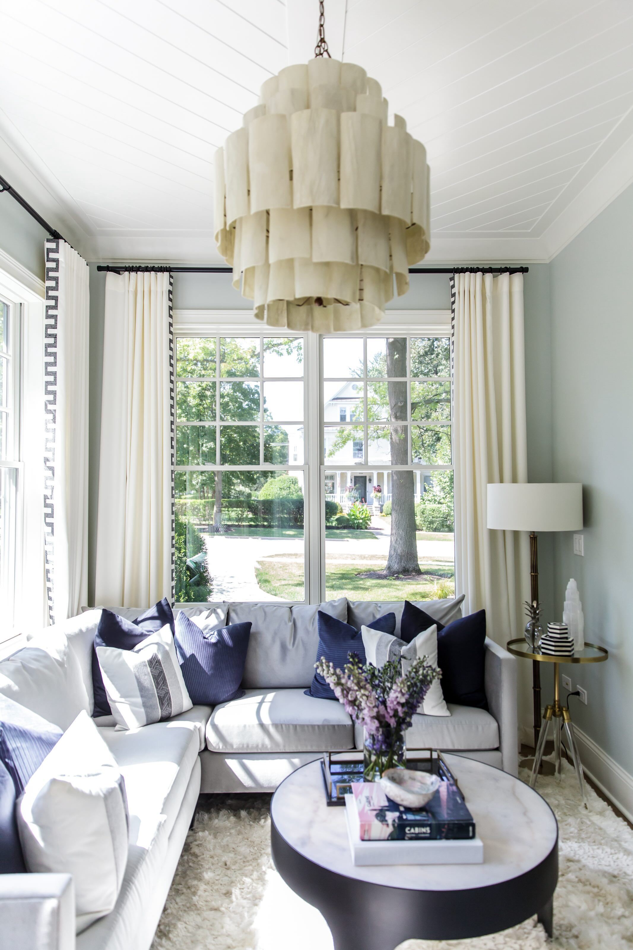
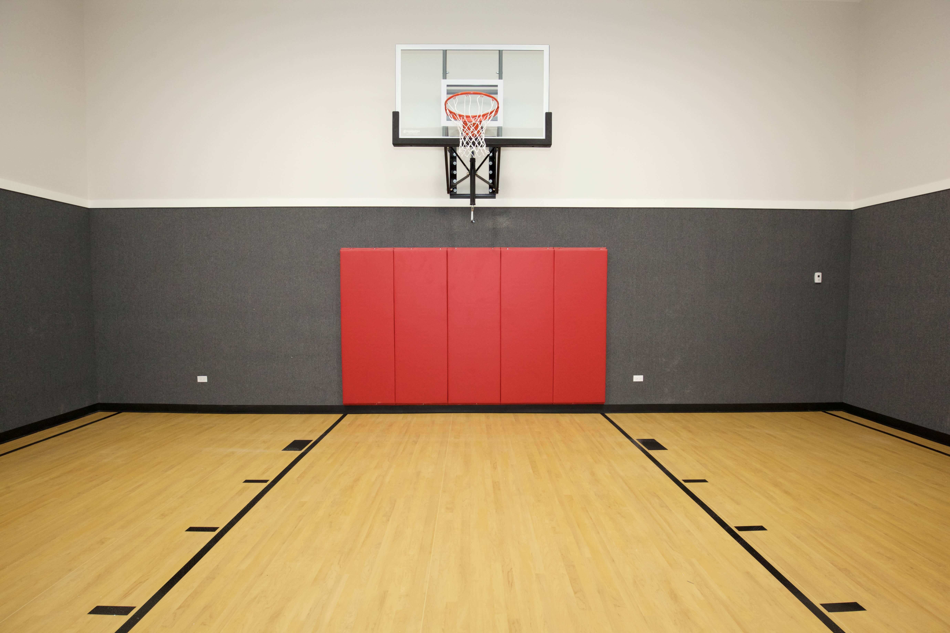
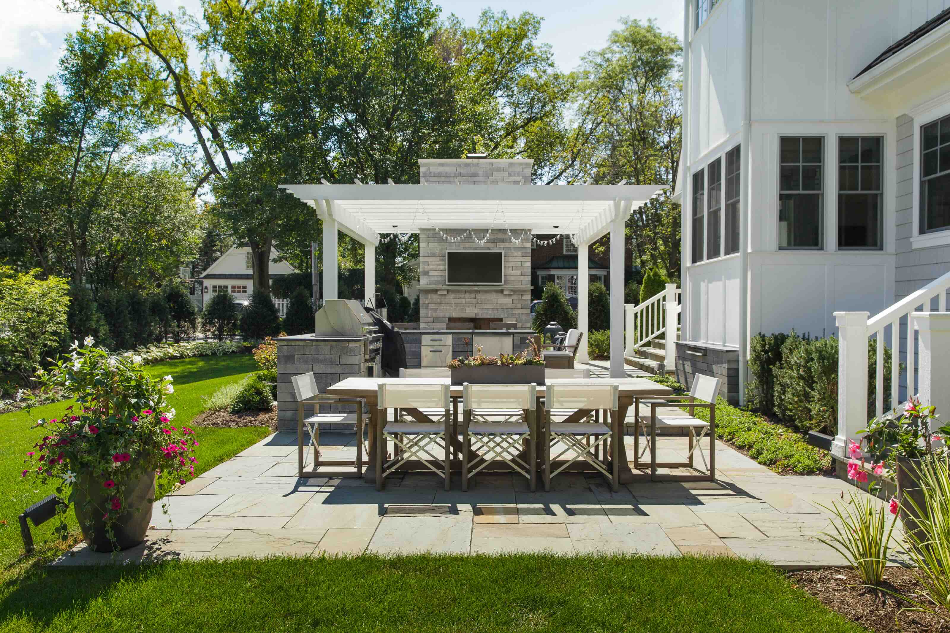
SOLD
Grant Street
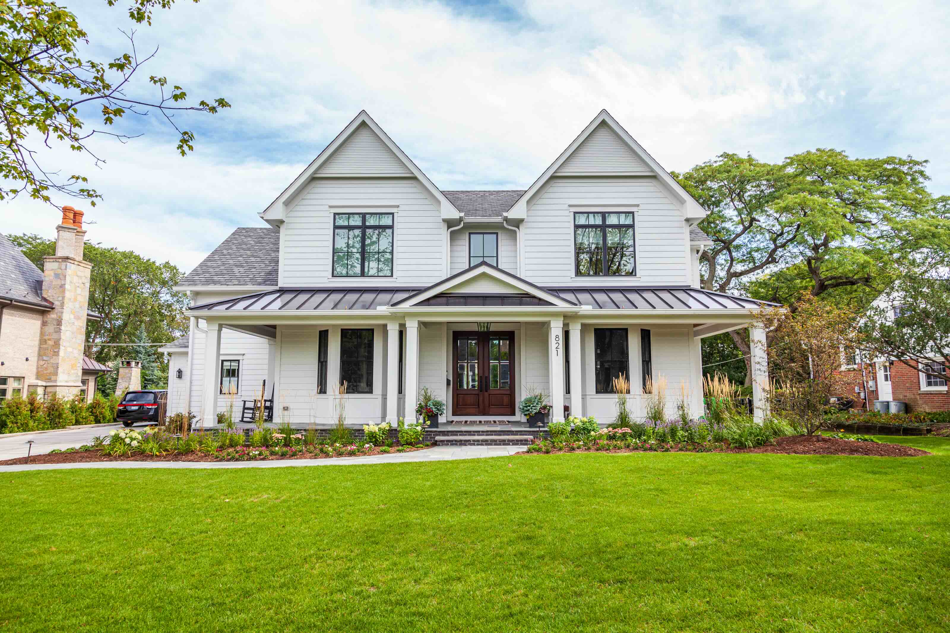
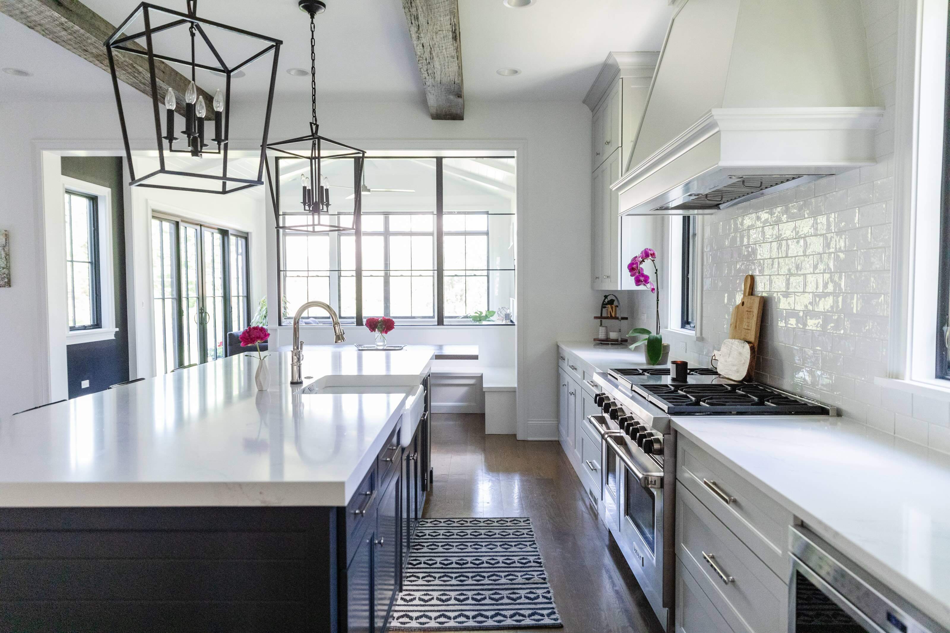
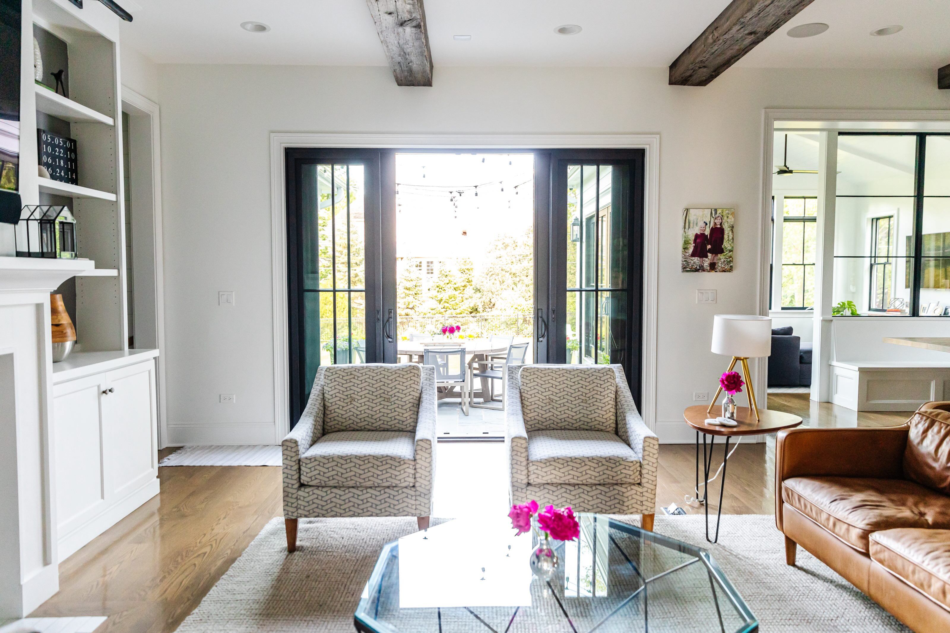
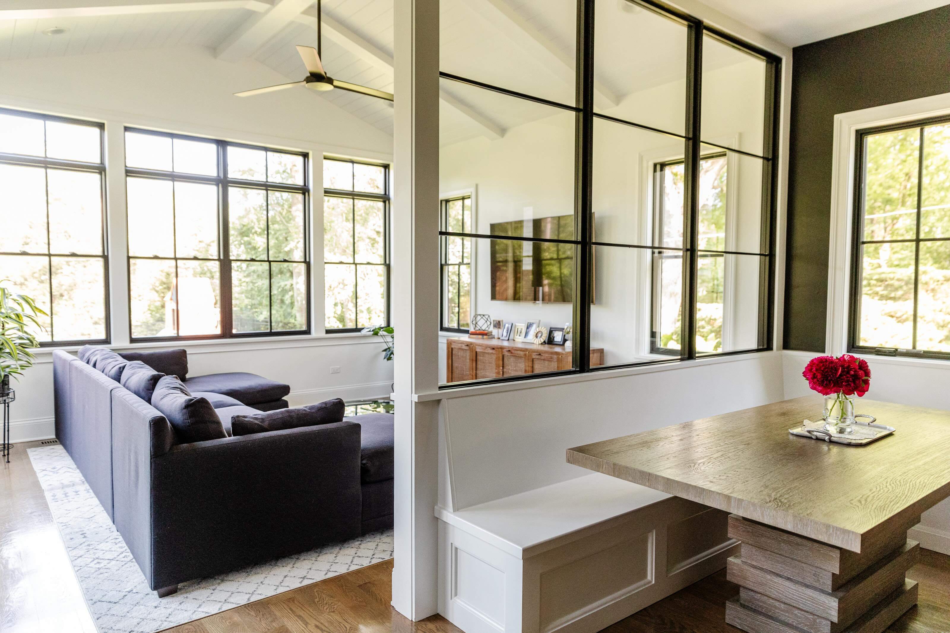
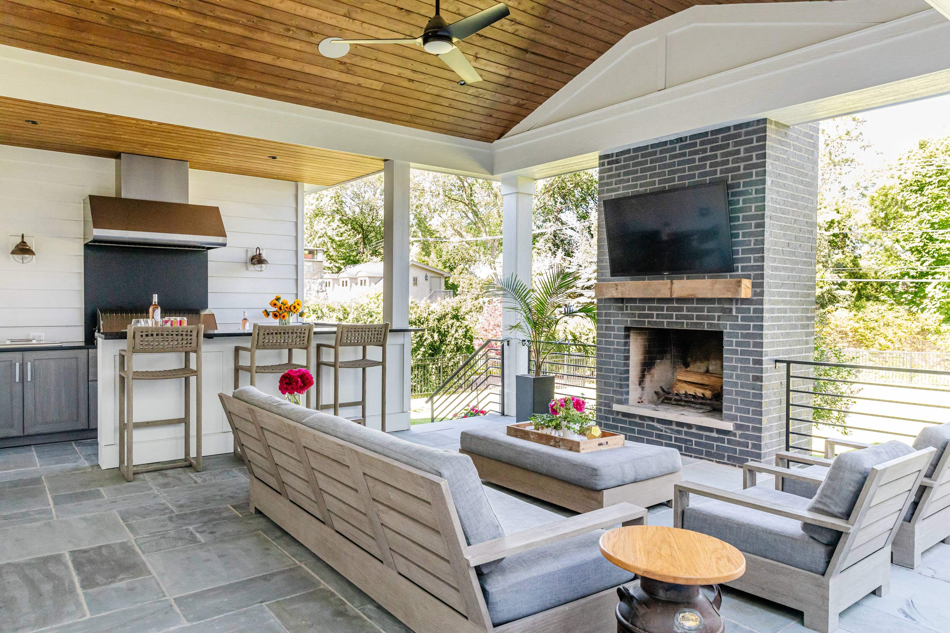
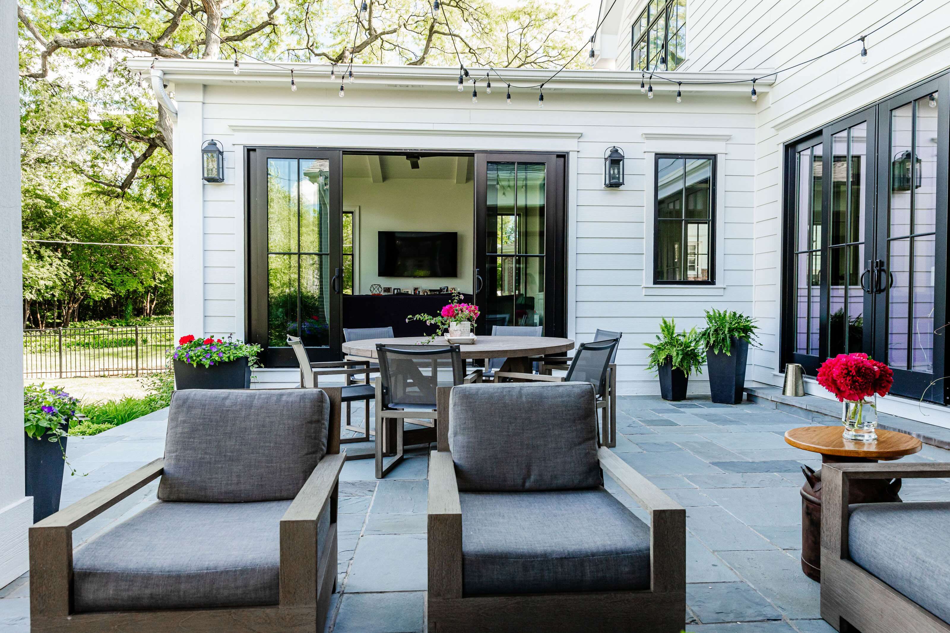
SOLD
Third Street
SPEC HOME :: This 100x262 oversized lots sits perched on a hilltop on a gorgeous tree-lined street. The cedar shake and centered front porch deliver high end charm outside. While the front view of the home is beautiful, the backyard truly wows with a covered porch and fireplace on a bluestone patio. Inside, this 4800 sq ft home with 6BR, 5.5BA and 3 car garage doesn't disappoint: 10 ft ceilings, incredible deluxe kitchen with butler's pantry and a beautiful layout. This location allows for easy walk to town and Hinsdale's top schools. See Home Tour HERE.
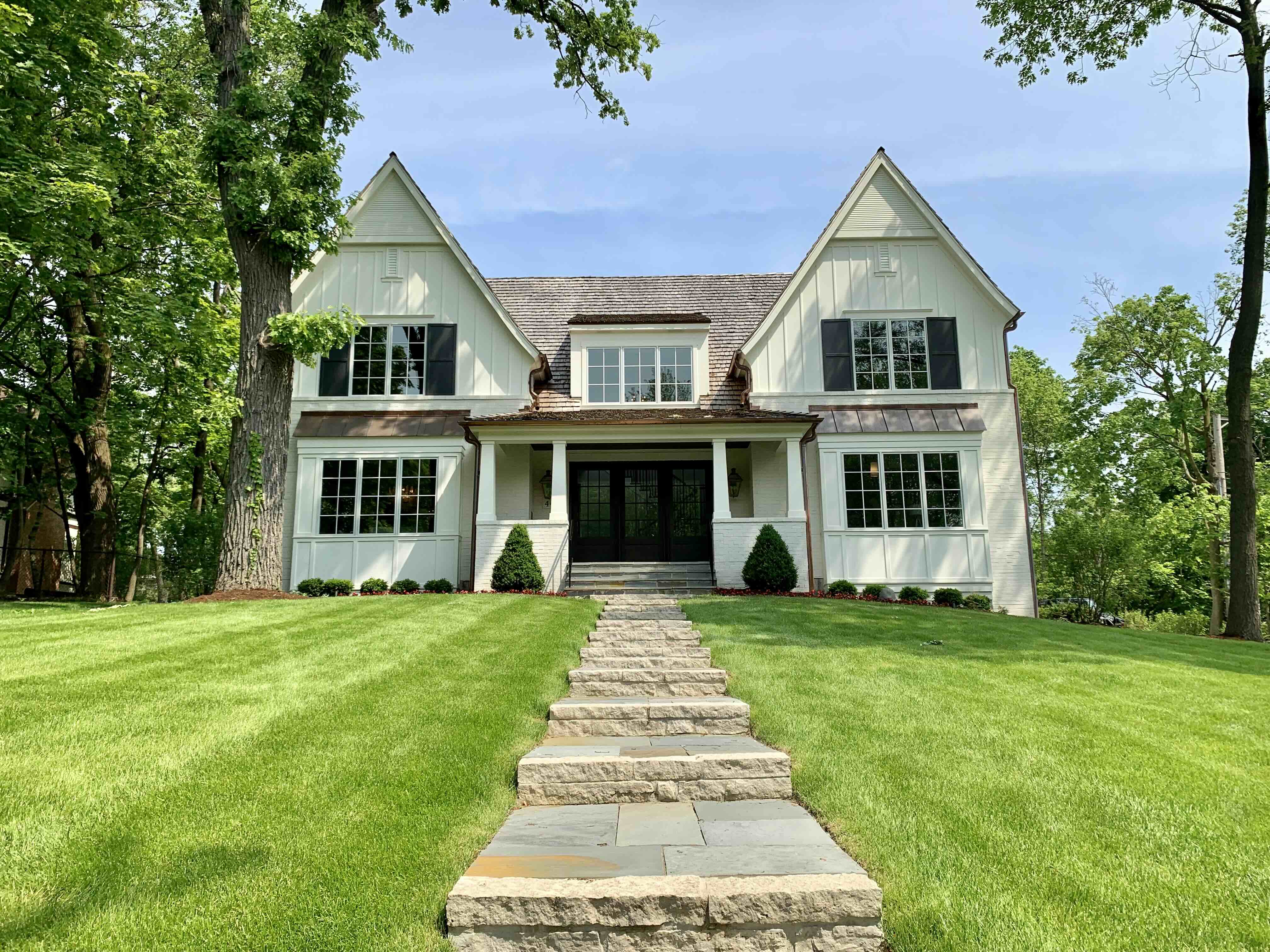
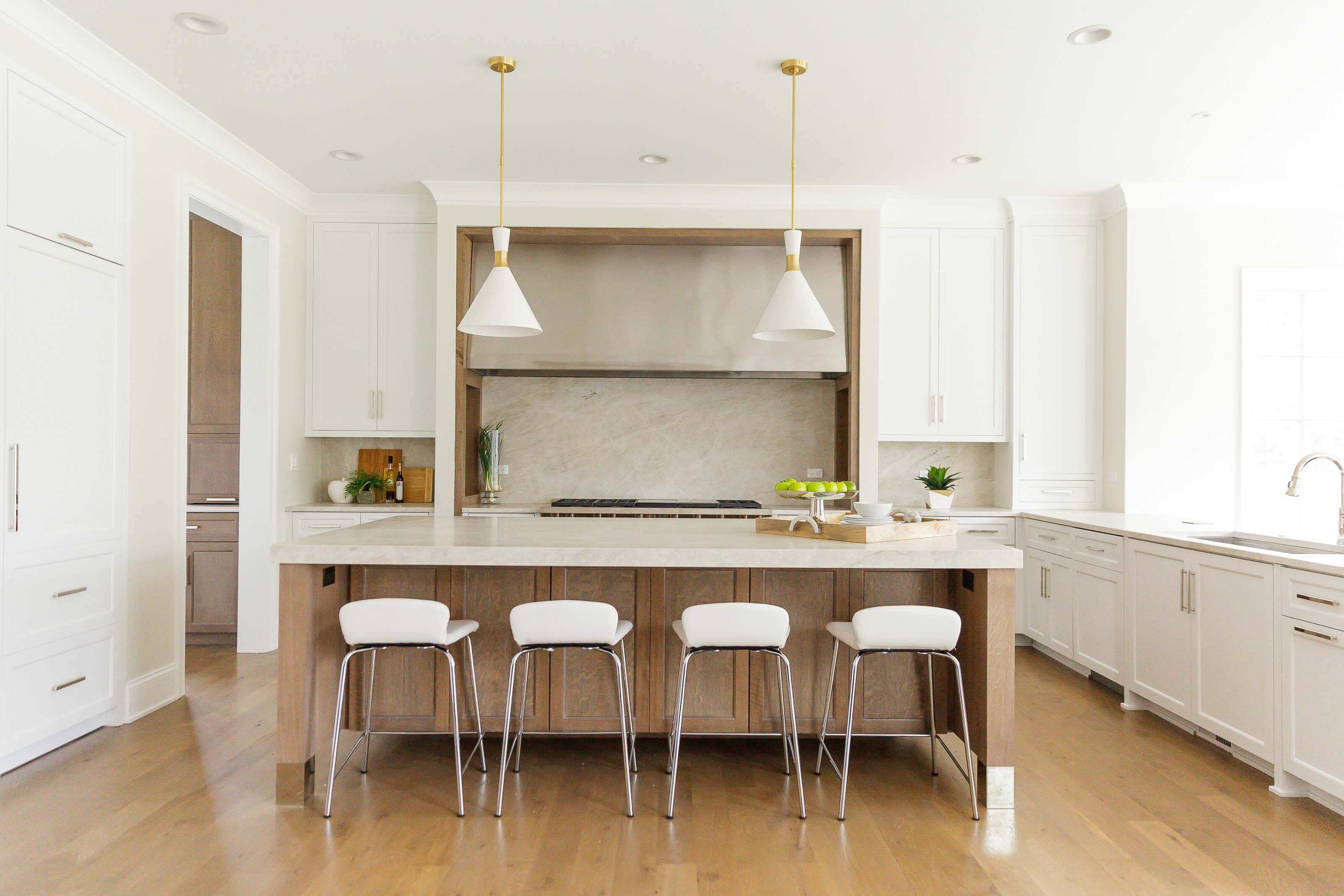
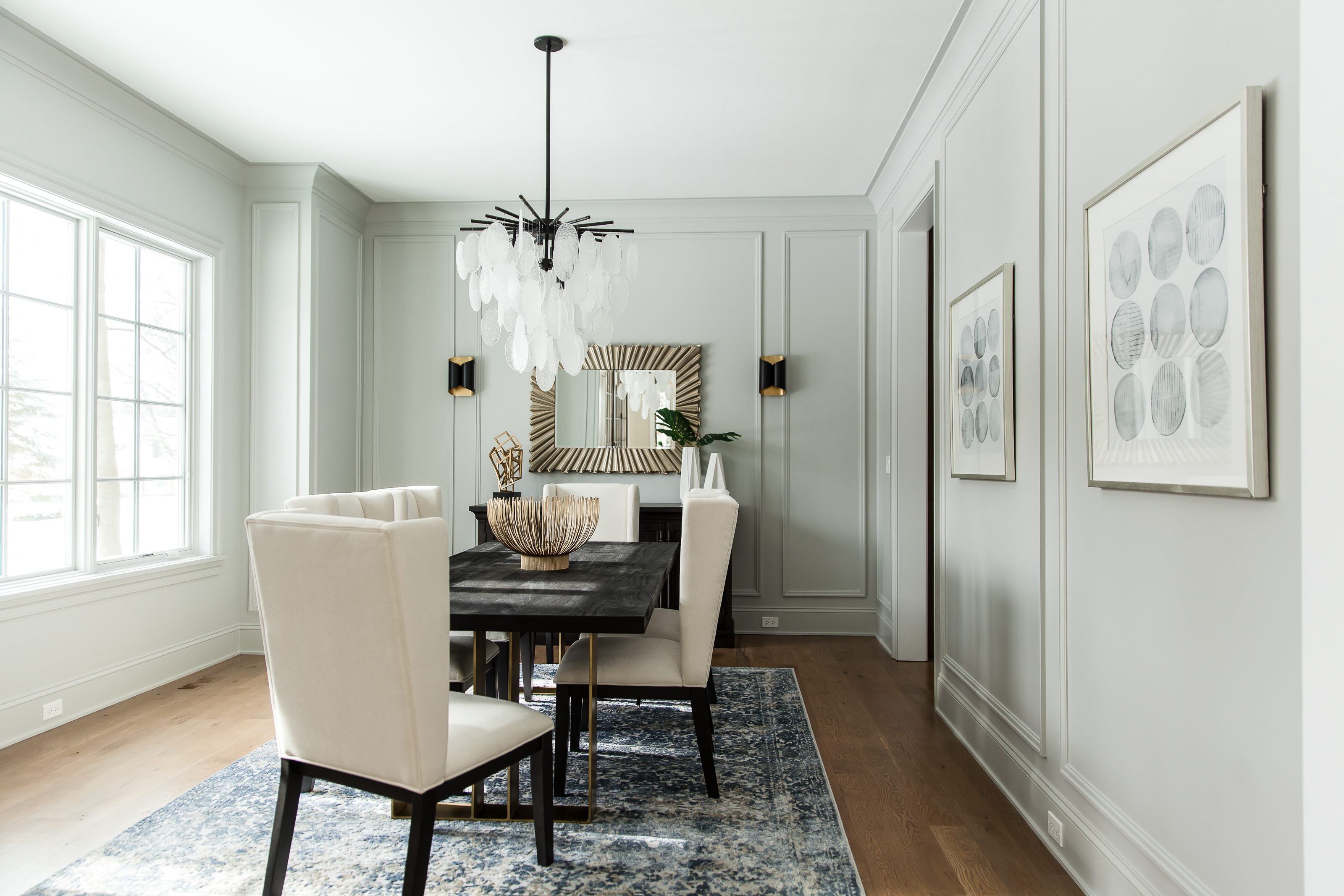
.jpeg)
