.jpeg?width=2480&height=1653&name=_MG_5732%20final%202%20(3).jpeg)
GLEN ELLYN
SOLD
Hill Avenue
-1.jpeg)
.jpeg)
.jpeg)
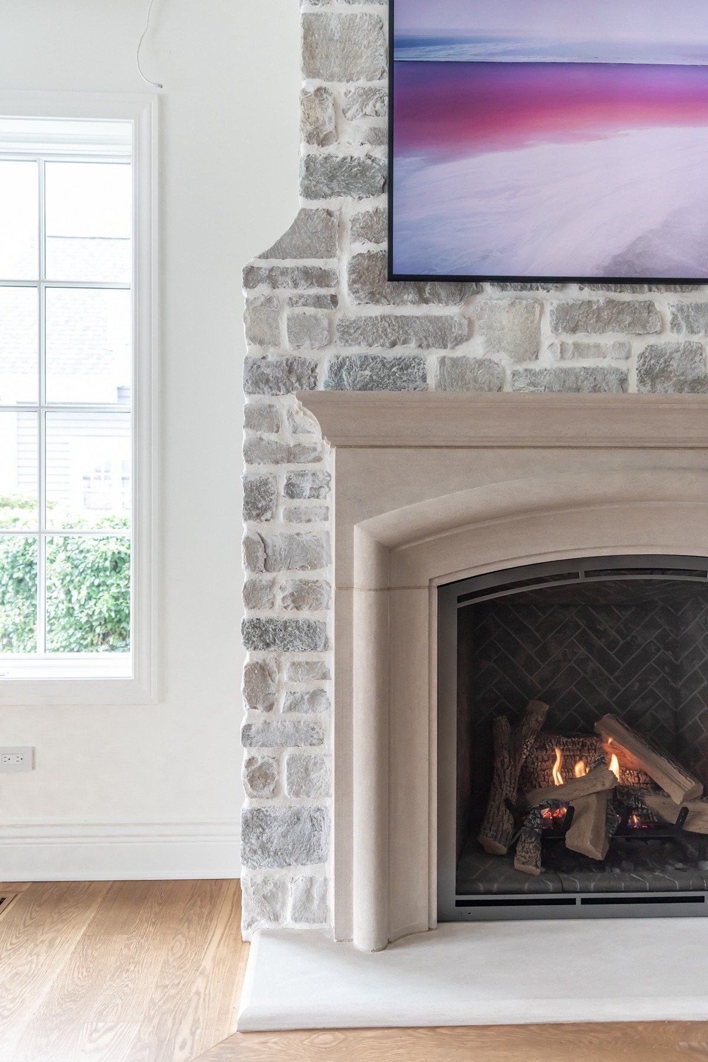
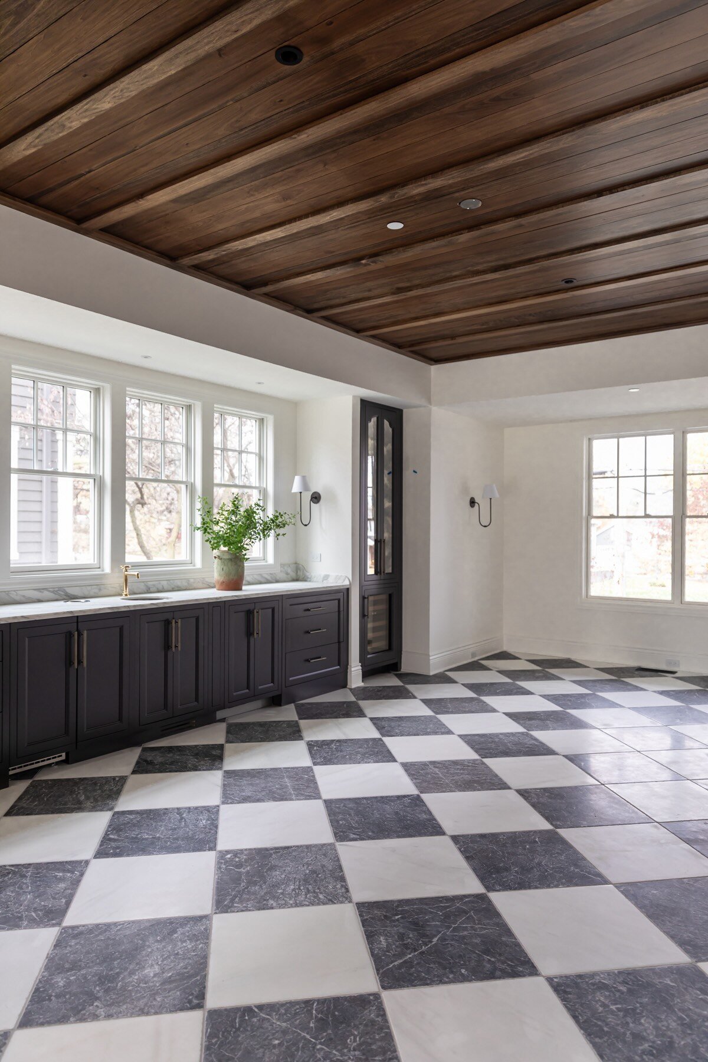
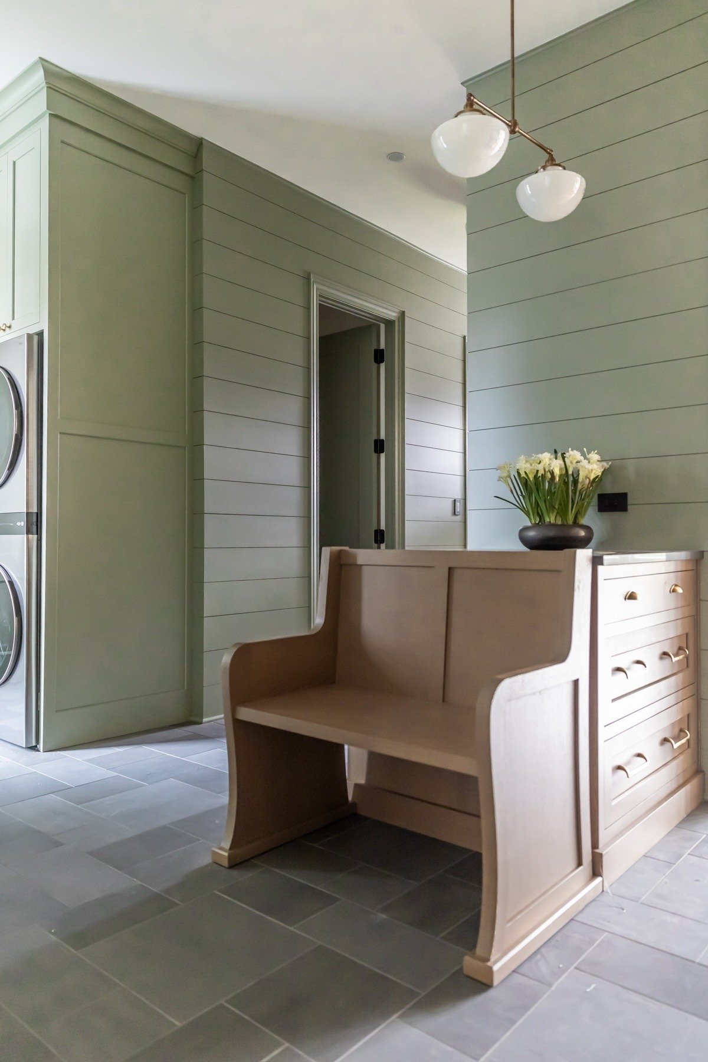
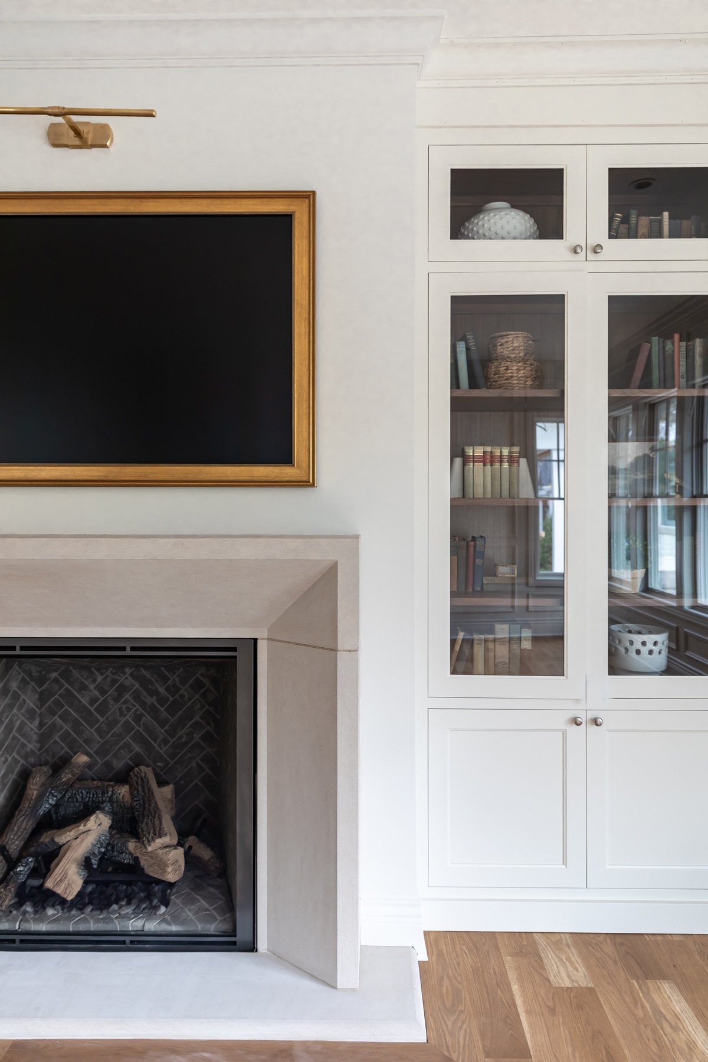
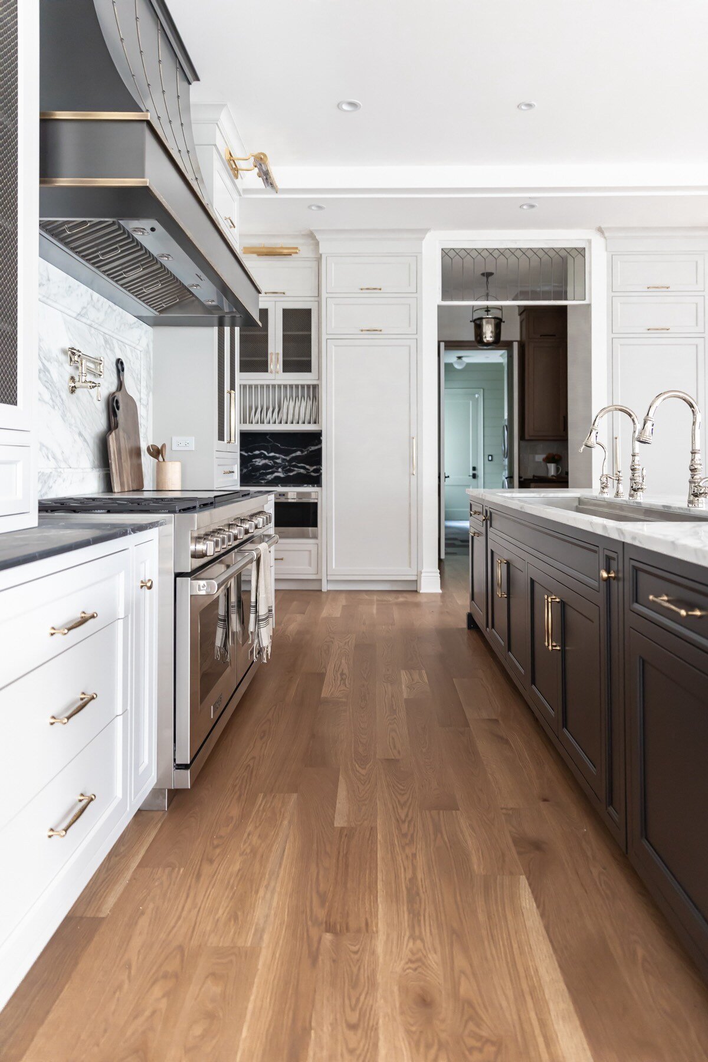
.jpeg)
SOLD
Forest Avenue
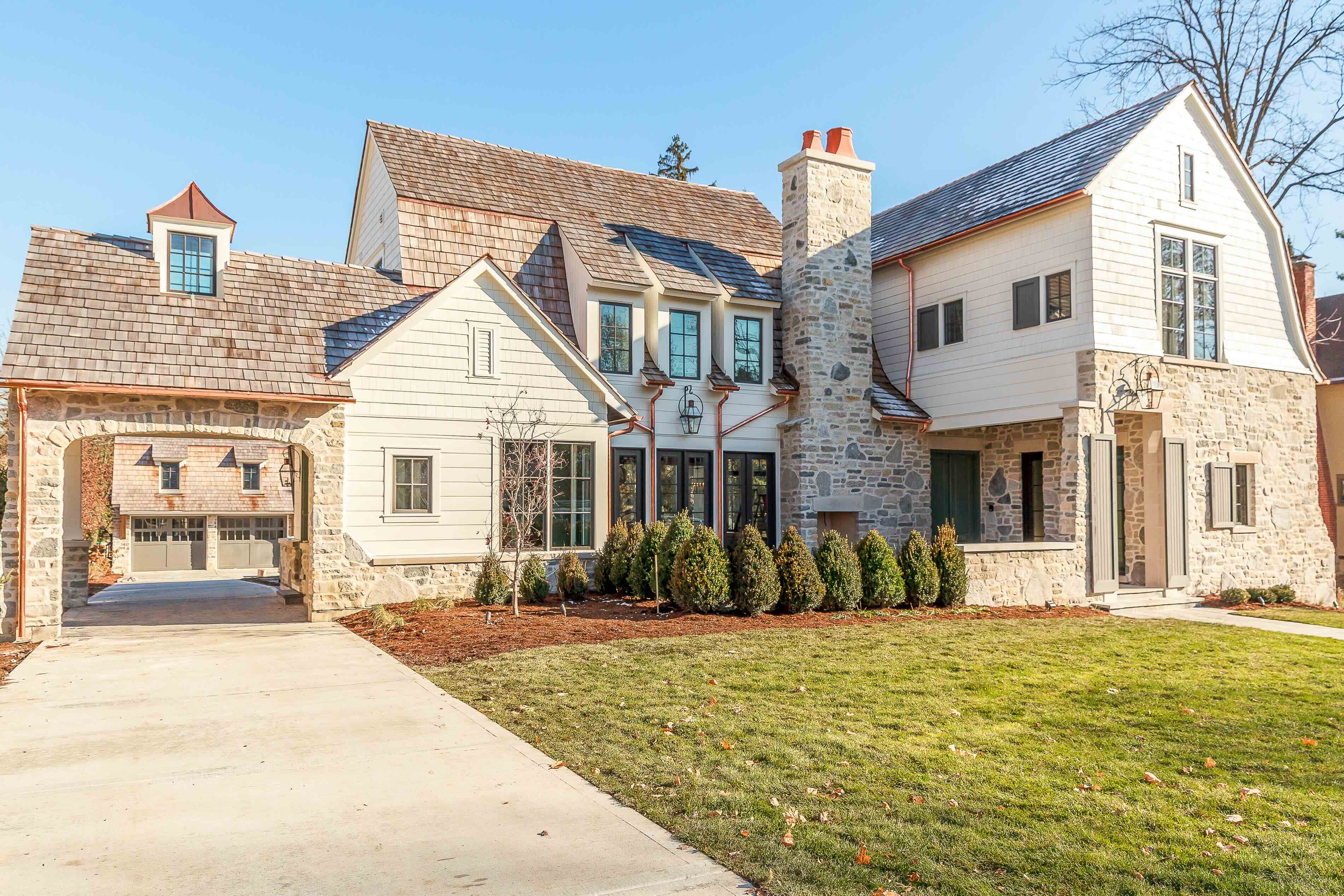
.jpeg)
.jpeg)
.jpeg)
.jpeg)
.jpeg)
.jpeg)
.jpeg)
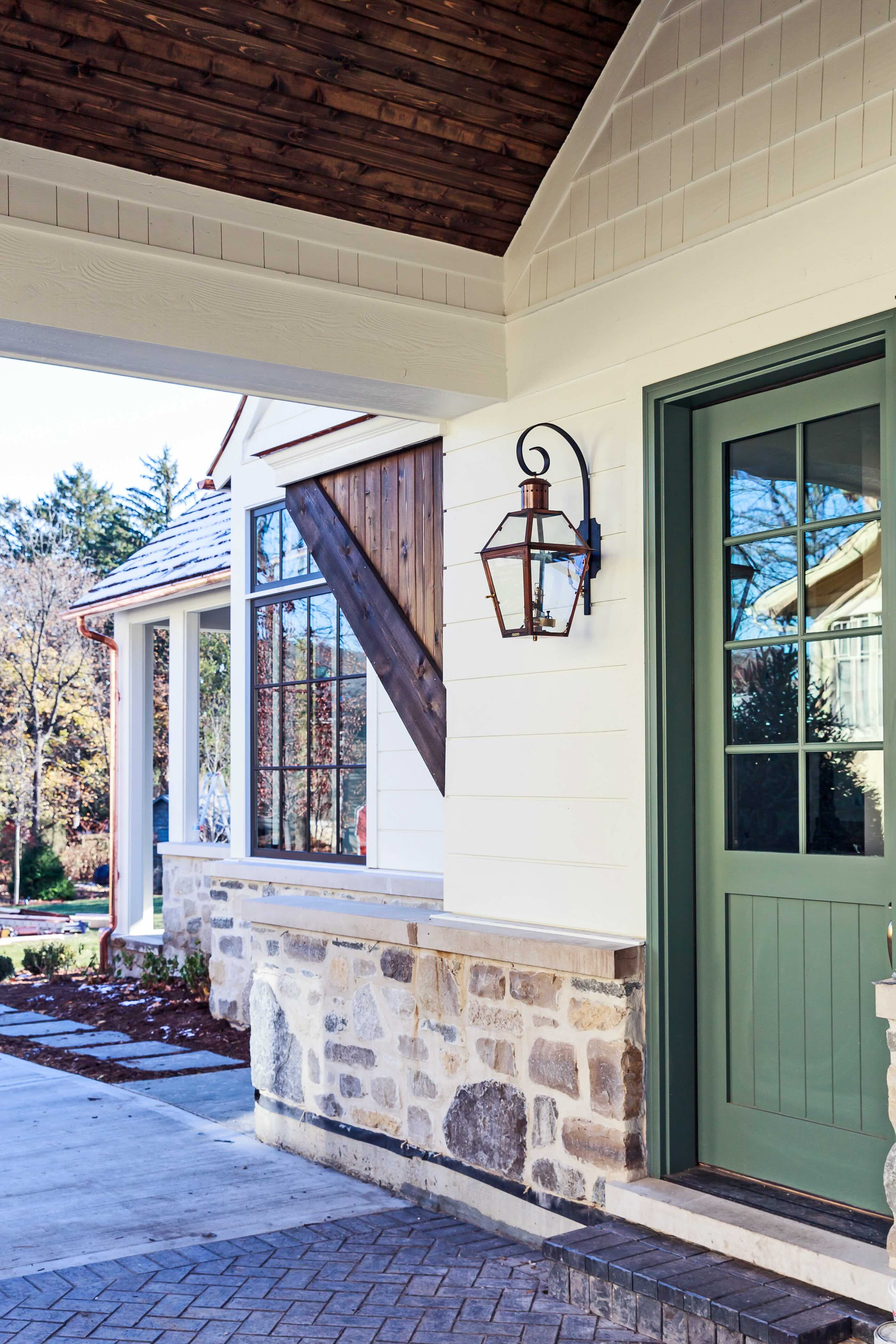
SOLD
Waverly Road
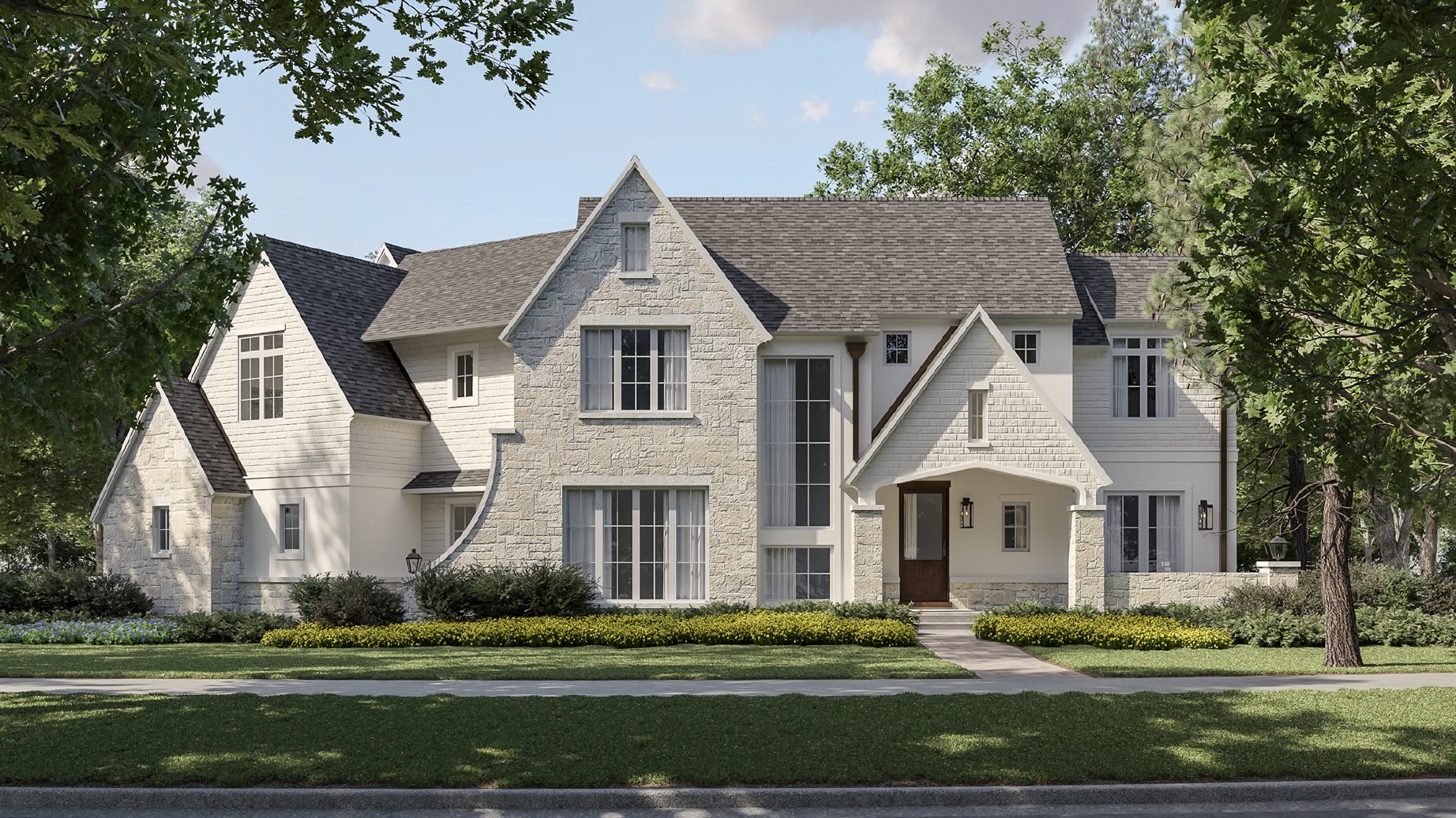

SOLD
Duane Street
CUSTOM HOME : Clean lines with a sophisticated touch come to life in this home with stucco, limestone accents, dark windows and gas lanterns. Infusing light into their home was an important goal, so the first floor features oversized windows with transoms. The home includes a first floor guest suite, a butler's pantry with dramatic floor-to-ceiling windows, vaulted breakfast nook and balcony on the second floor. View a home tour HERE.
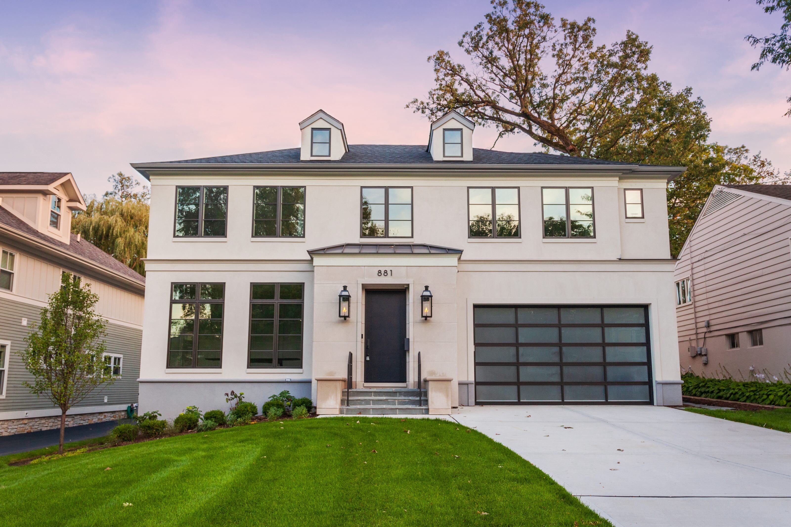
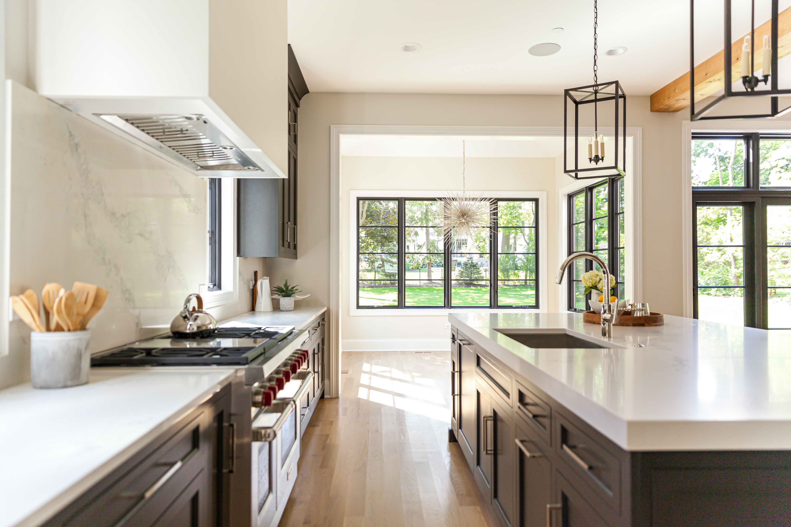
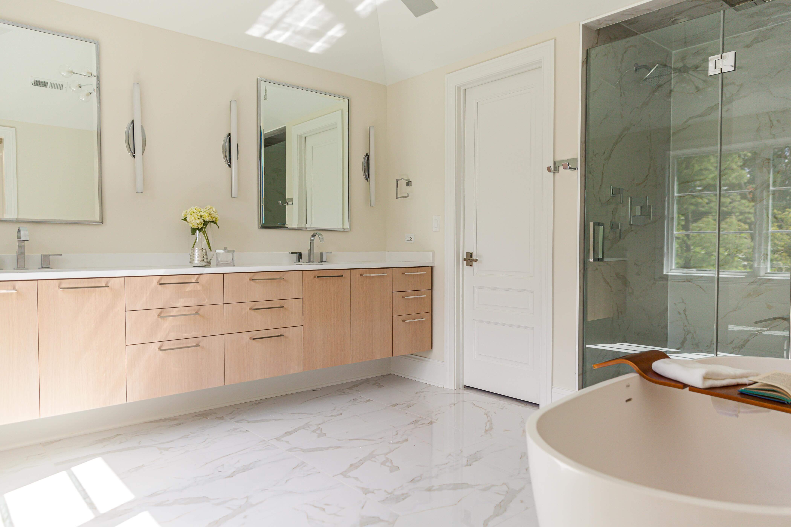
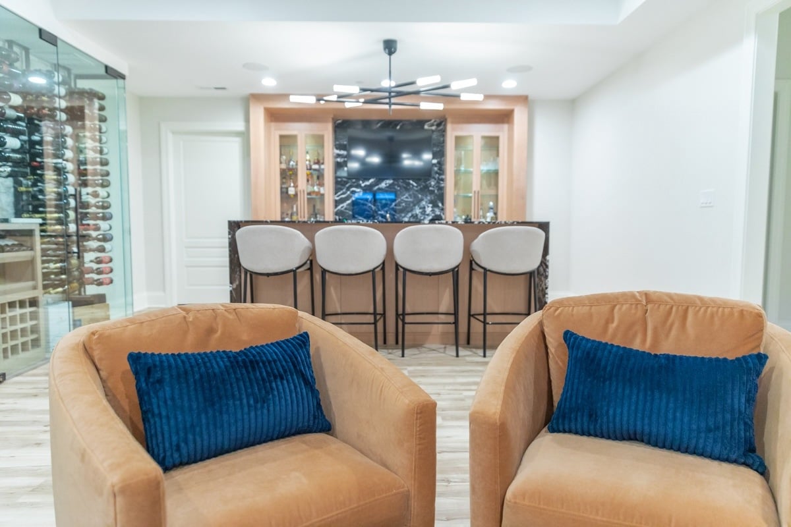
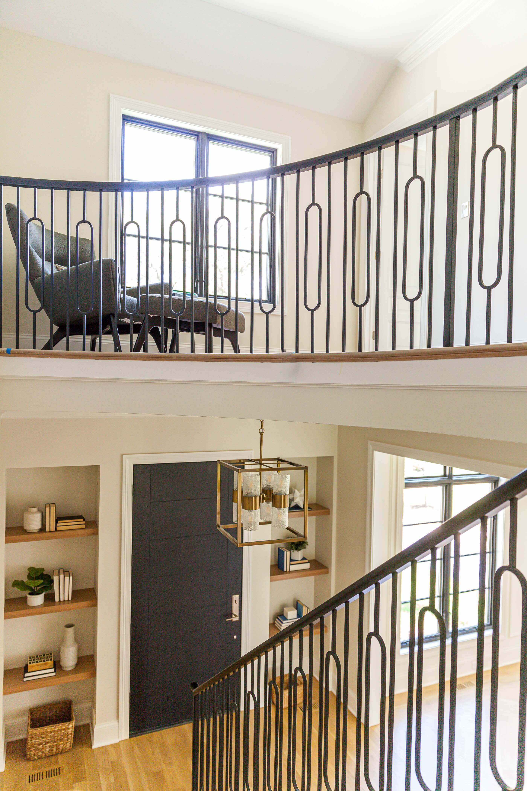
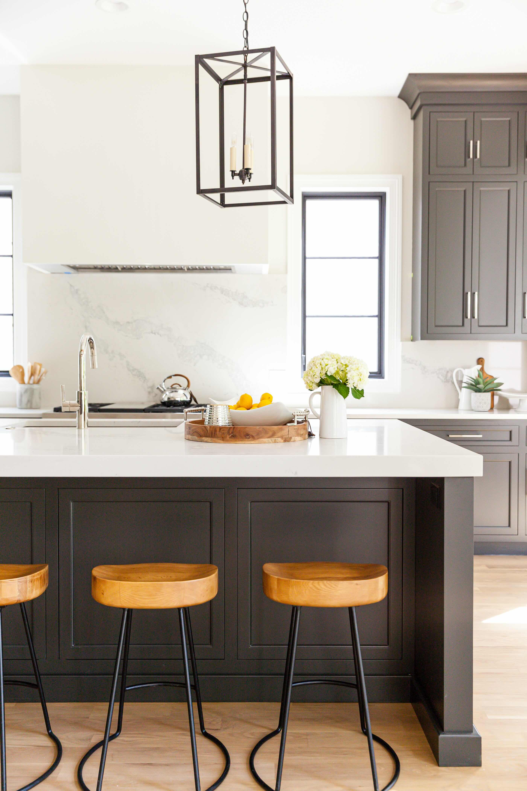
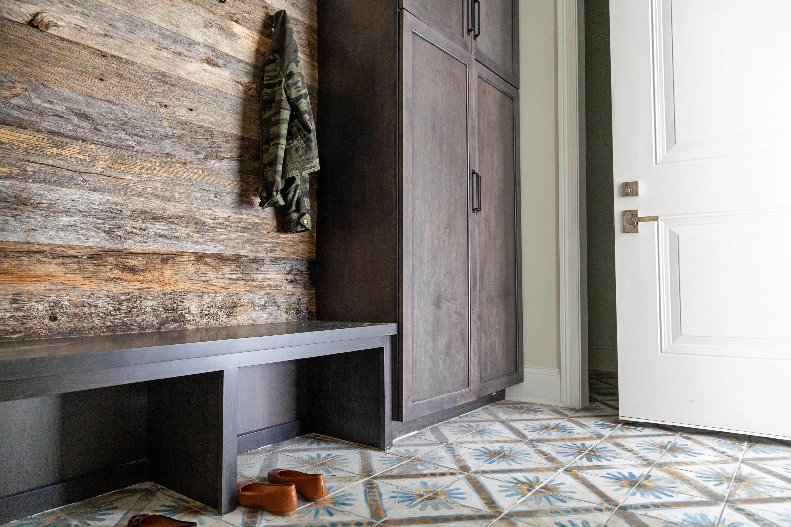
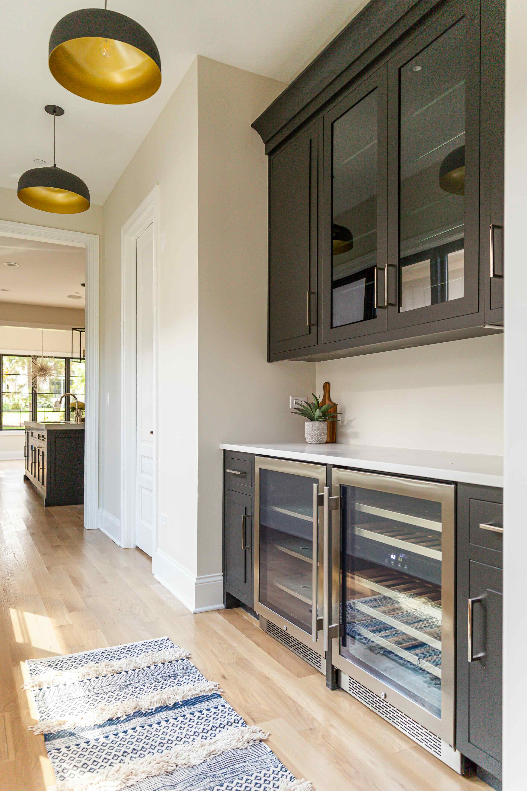
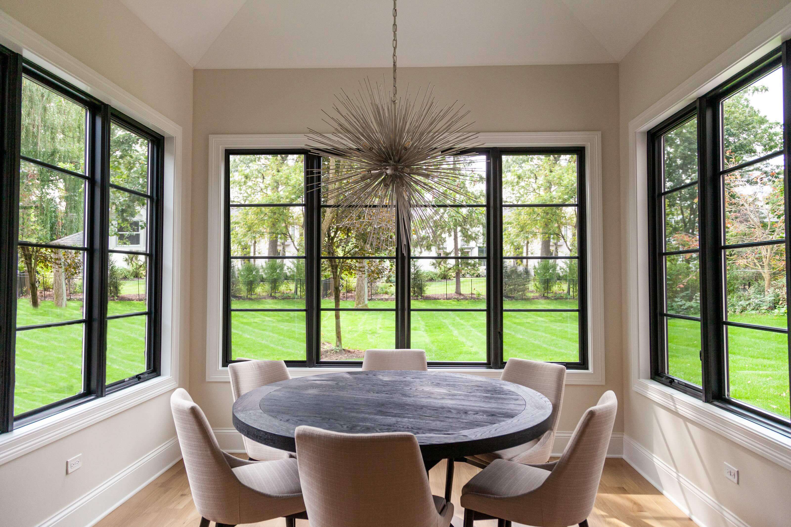
SOLD
Sunset Avenue
CUSTOM HOME : Our clients for this build adored Glen Ellyn’s small-town charm so when we identified a property that was walkable to town and just a stone’s throw from an award-winning elementary school, we knew it would be a match made in heaven for their young family. Armed with an incredible collection of inspiration that they had collected throughout the years; these clients had a clear vision for their long-awaited dream home. They loved traditional architecture found in historical towns along the Northeast, and looked to bring this influence to their Glen Ellyn build. Check out our plans for this home HERE.








SOLD
Hillside Avenue
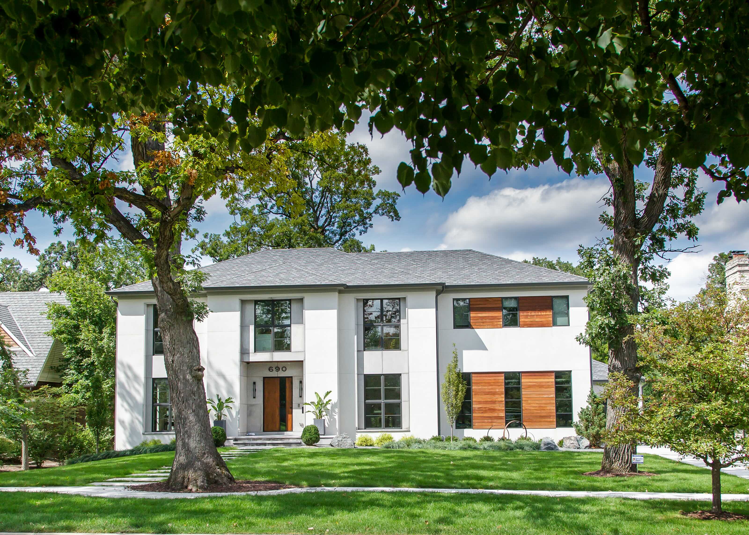
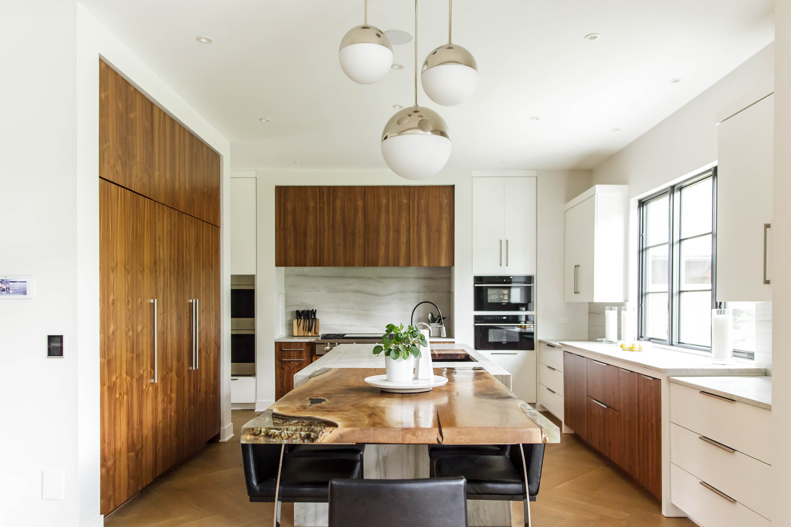
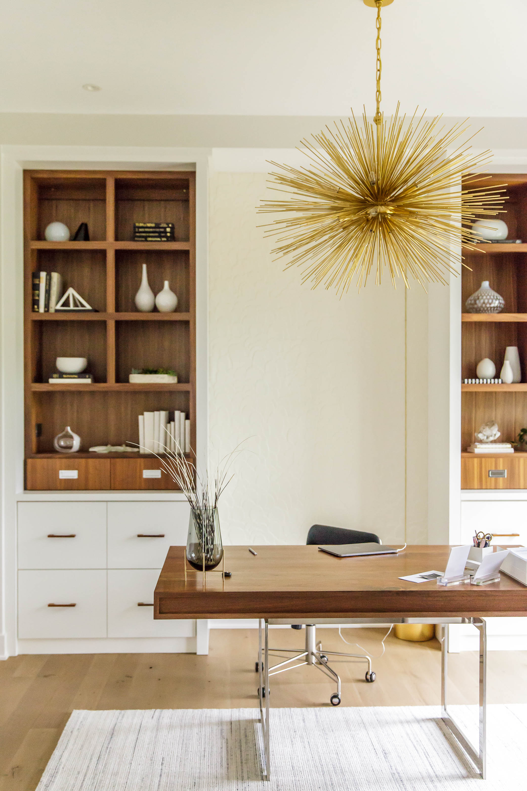
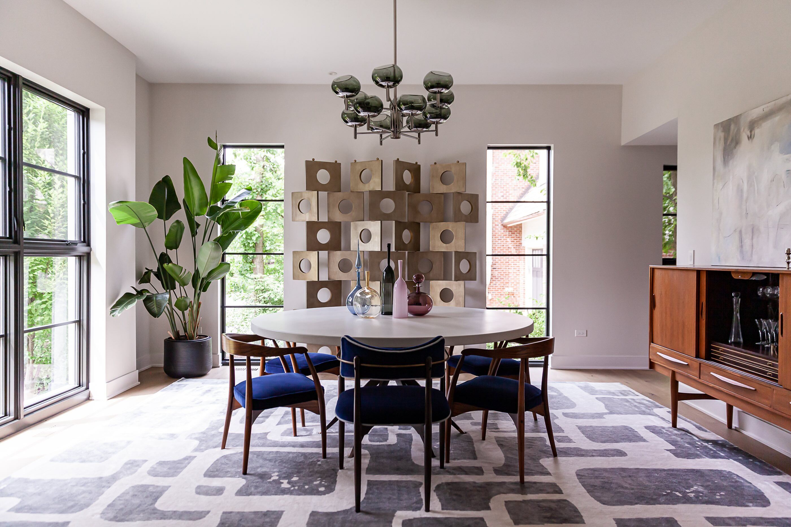
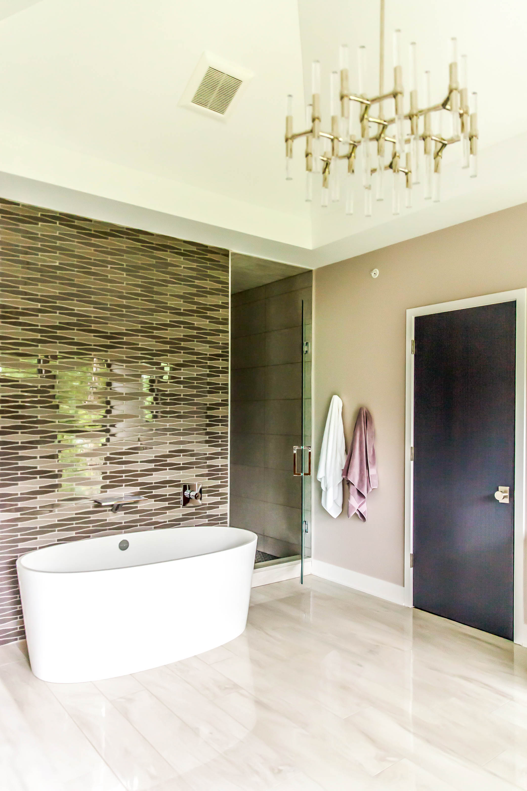
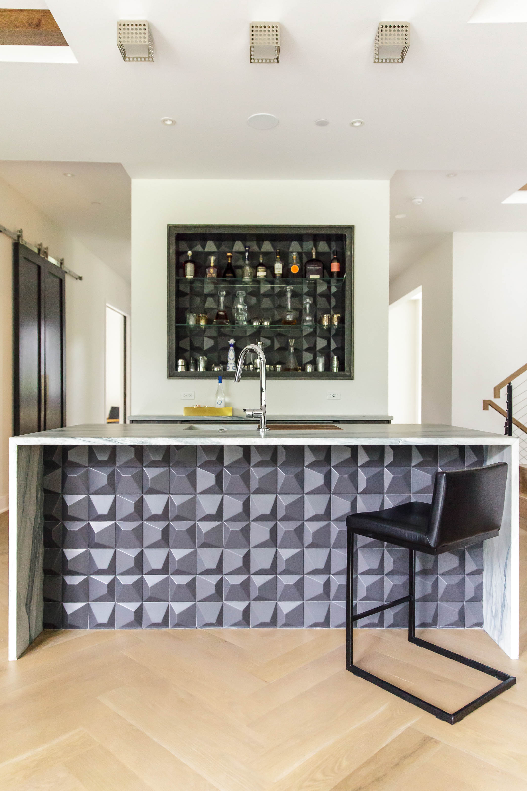
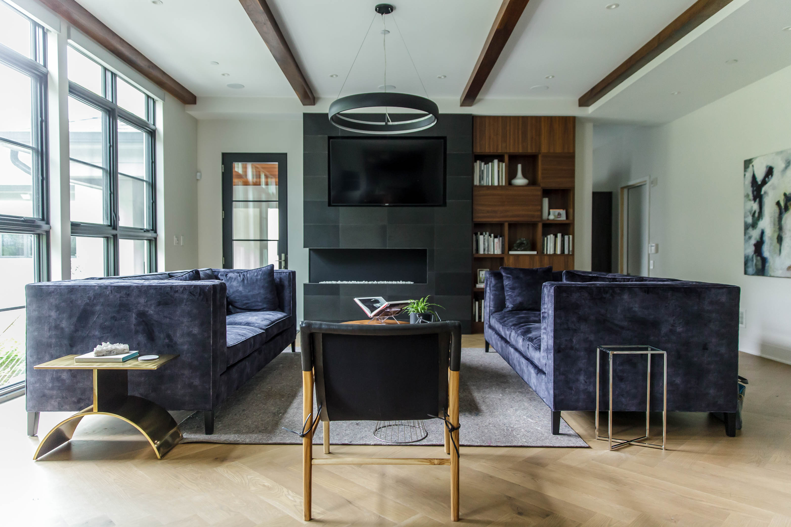
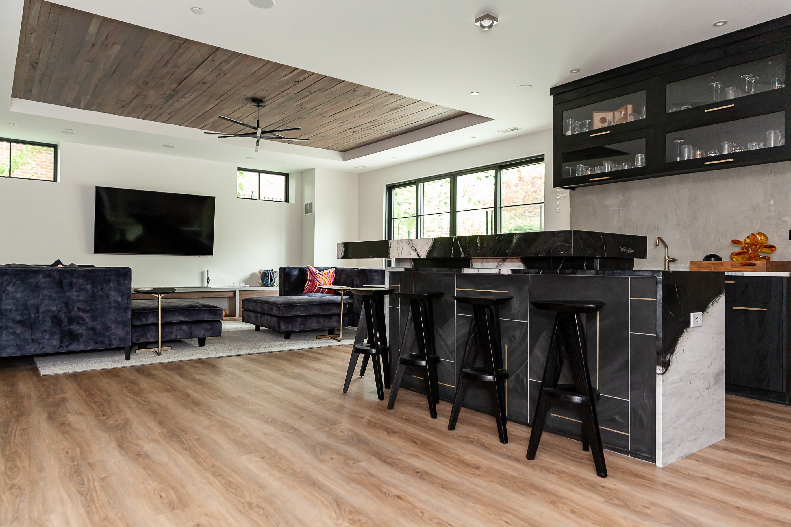
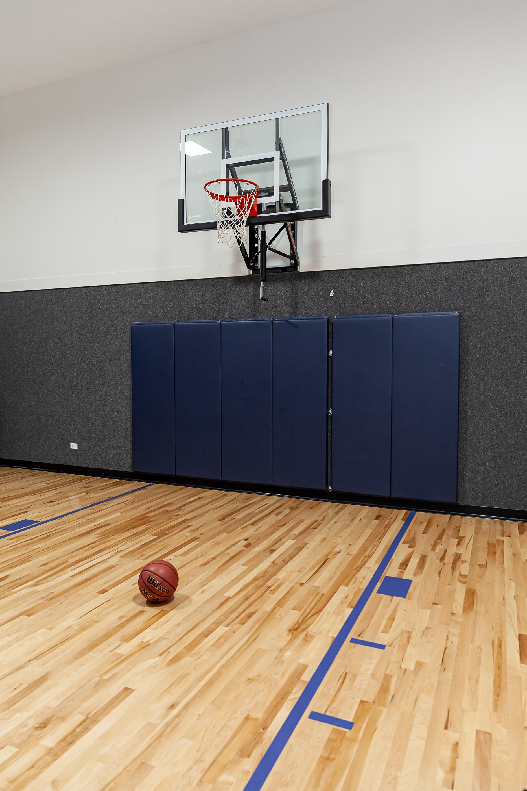
SOLD
Taylor Avenue
CUSTOM HOME : This transitional farmhouse features classic Hardie clapboard siding with board and batten accents and an inviting front covered porch. Inside, the home offers an open floor plan with 4 BD and is filled with quintessential farmhouse details such as wood beams and a fireplace with a custom wood surround. A formal dining room opens up to an enlarged covered rear porch, a natural space for family and friends to venture out to after dinner. View home tour HERE.
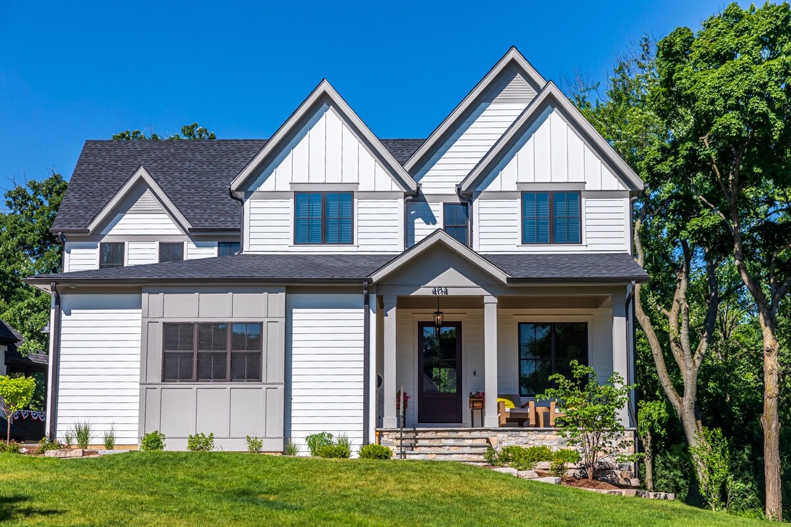
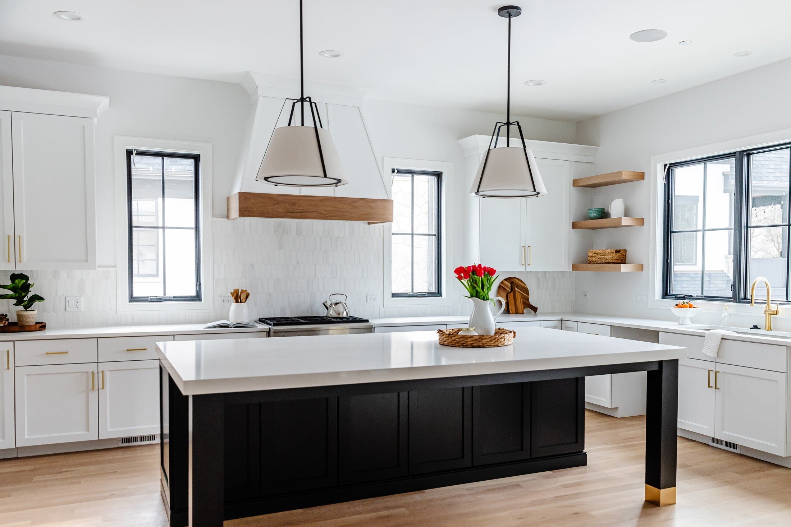
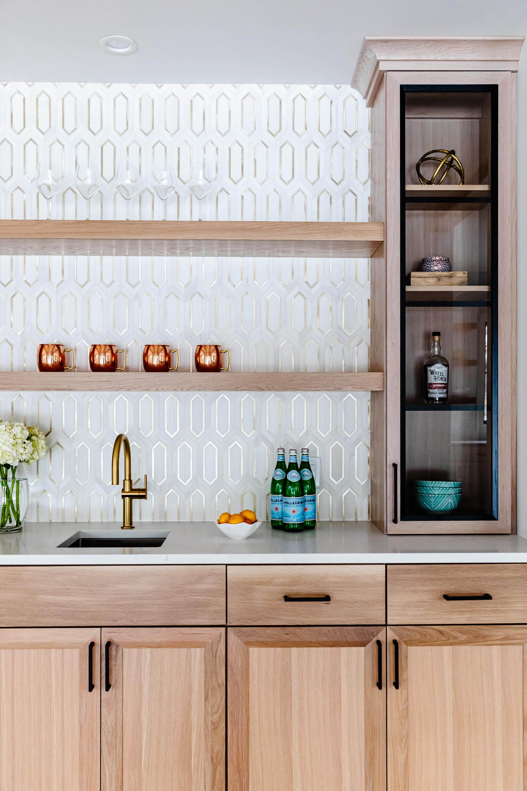
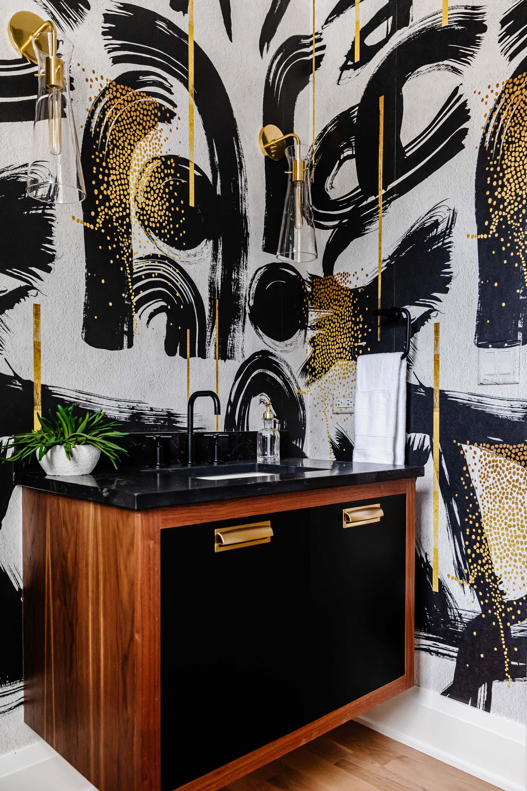
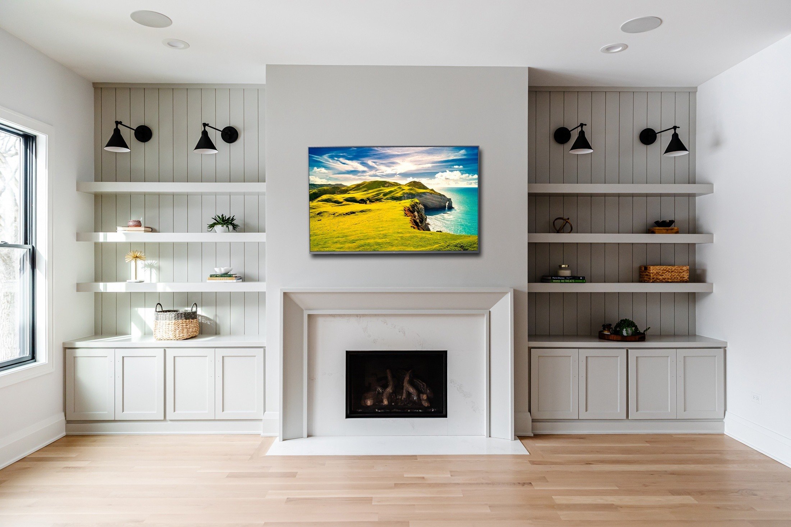
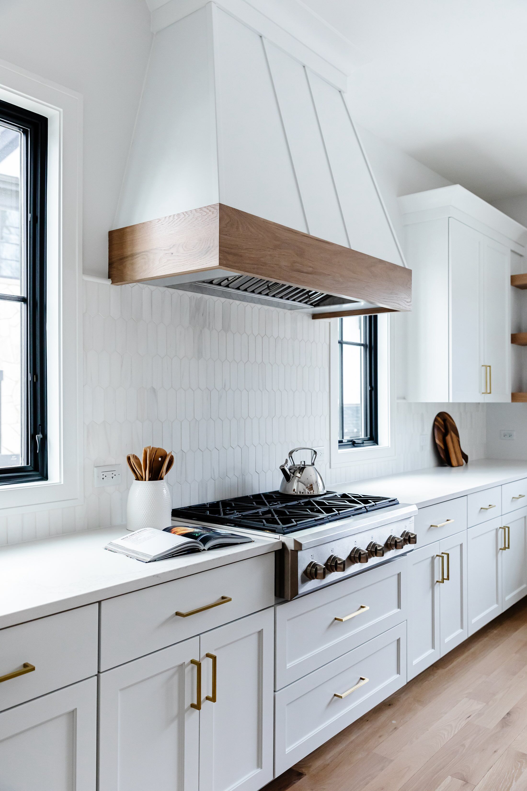
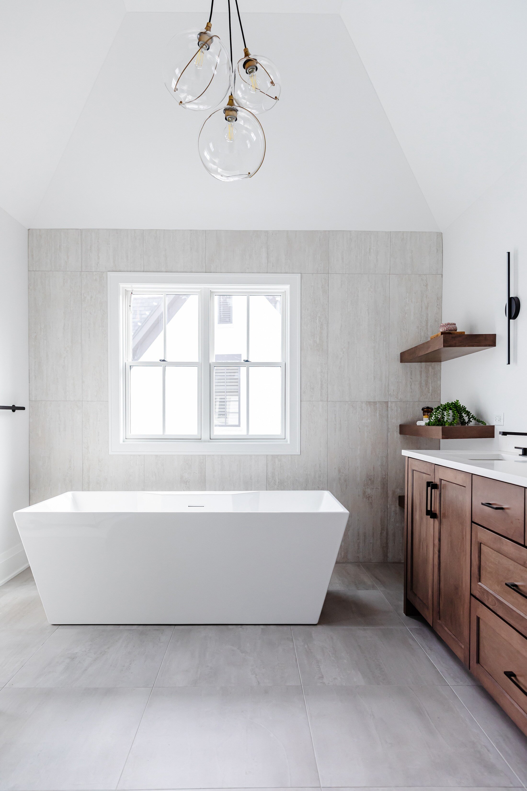
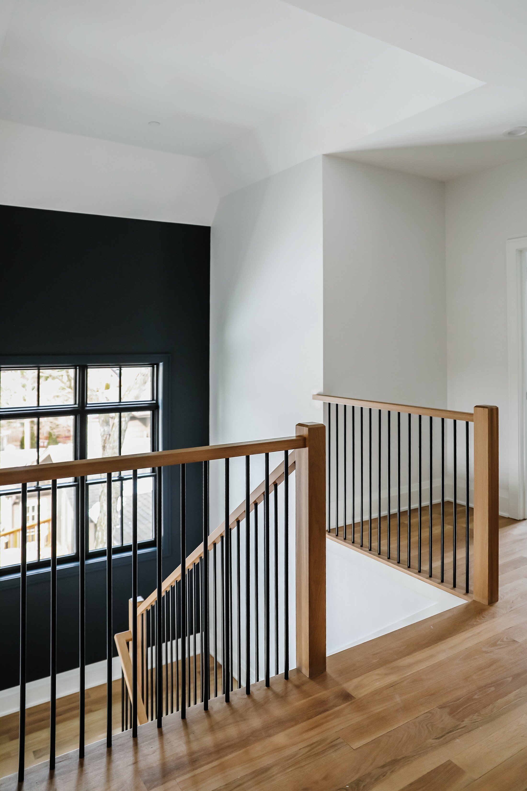

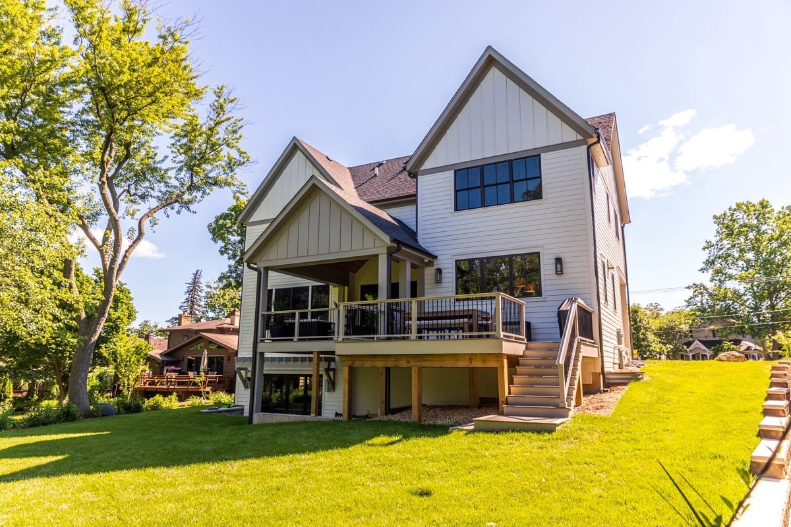
SOLD
Lowell Avenue
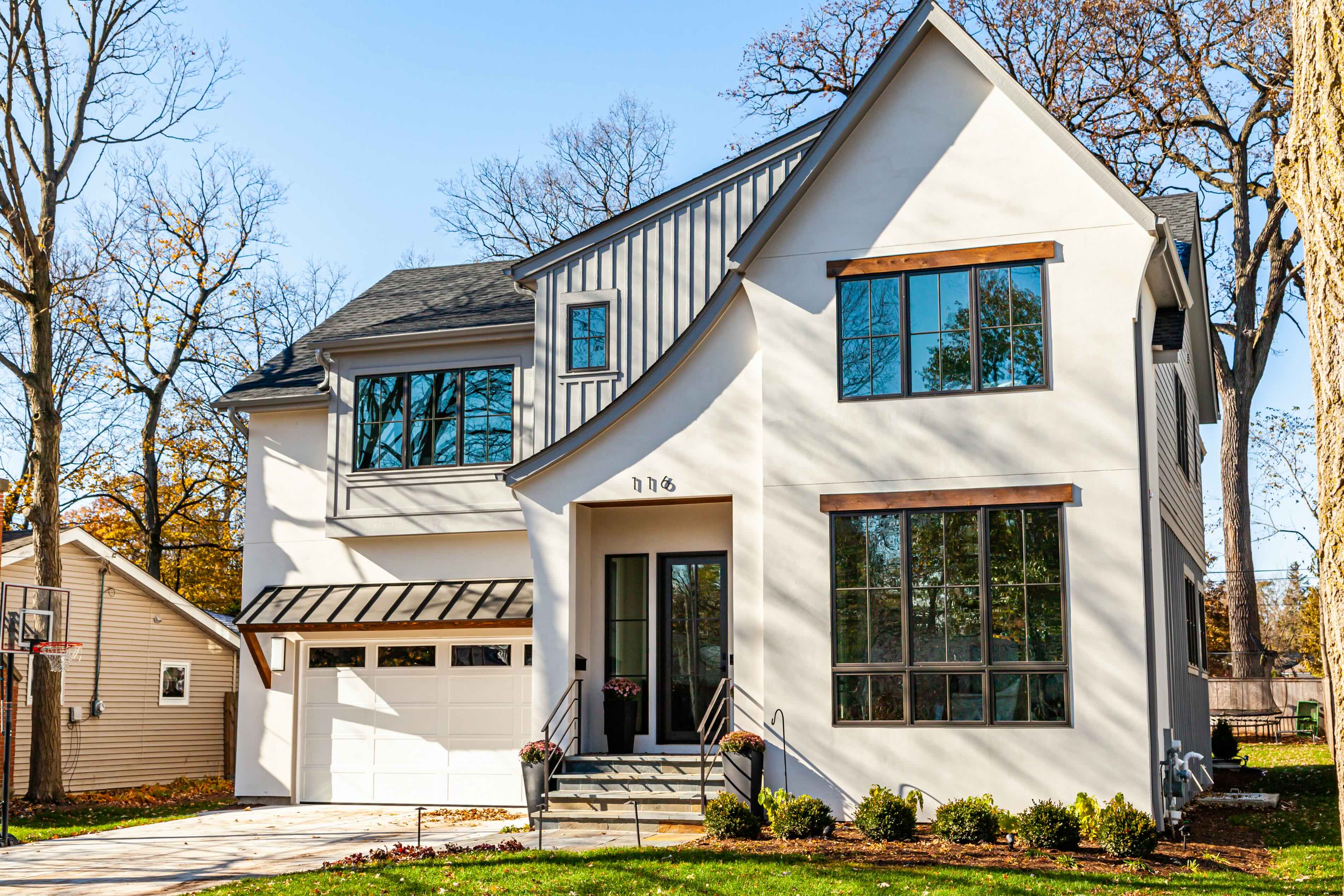
.jpeg)
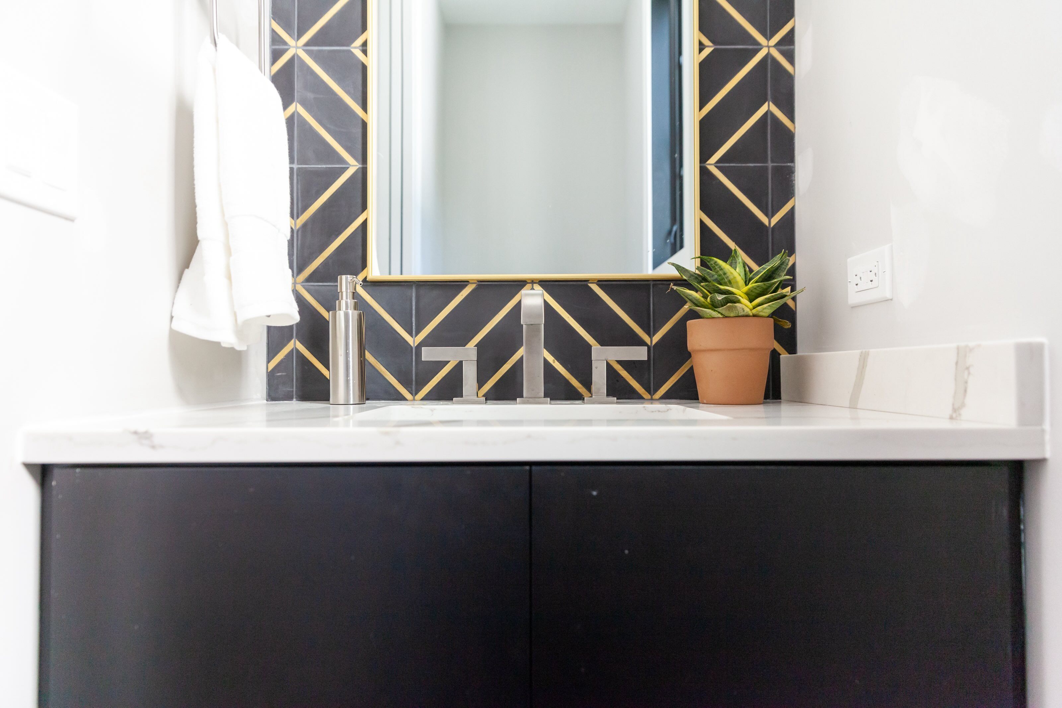
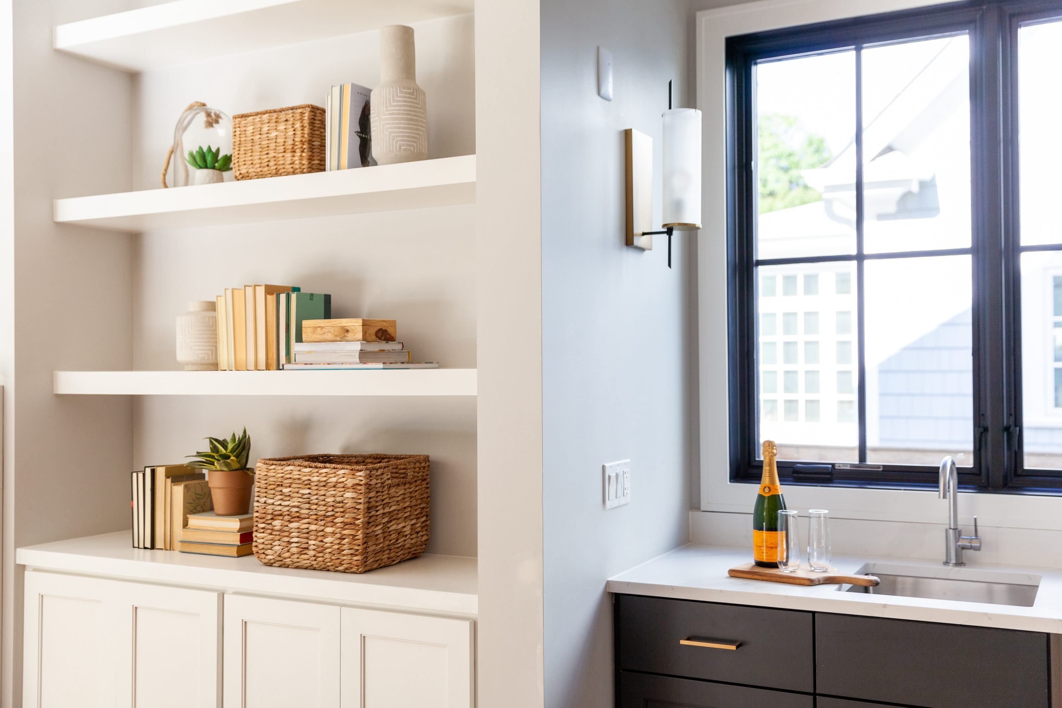
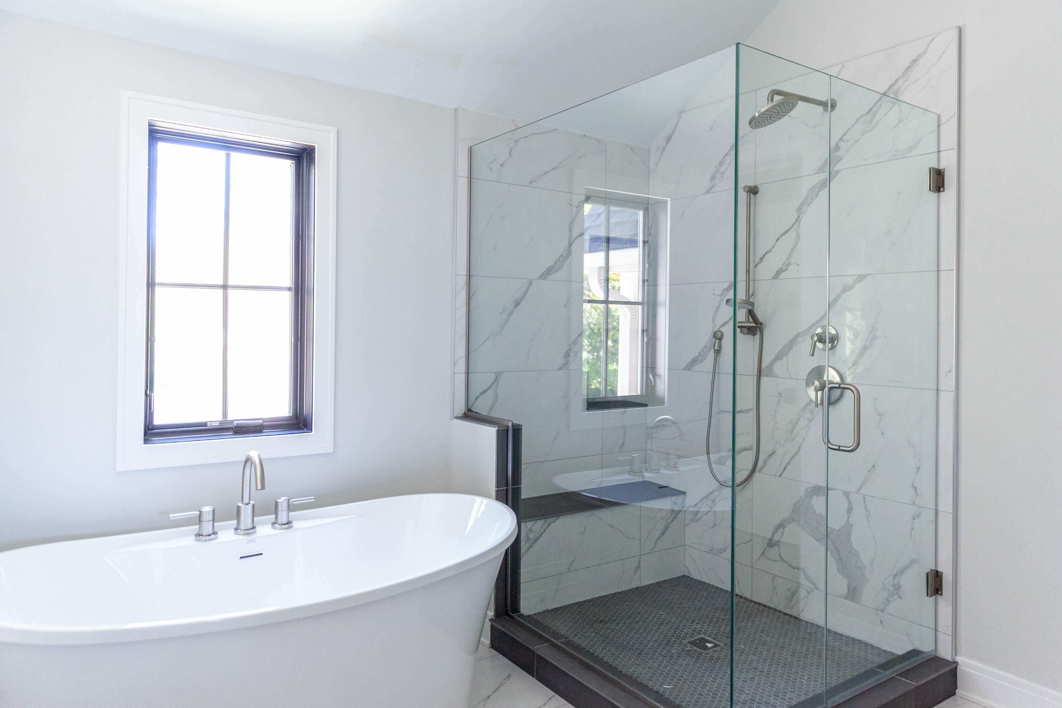
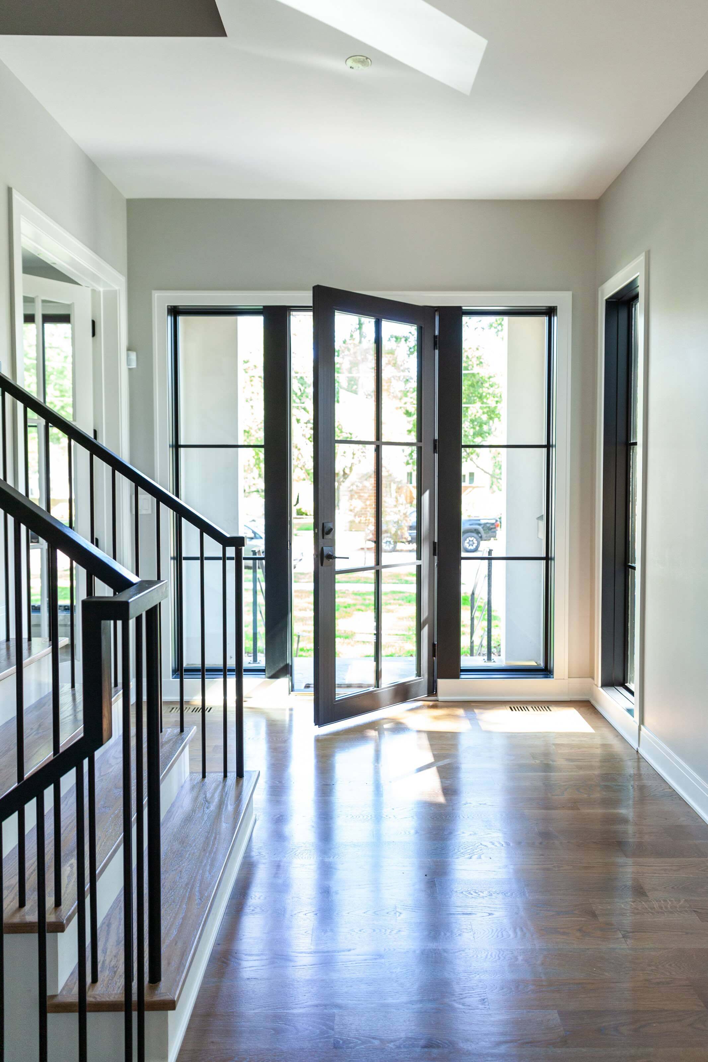
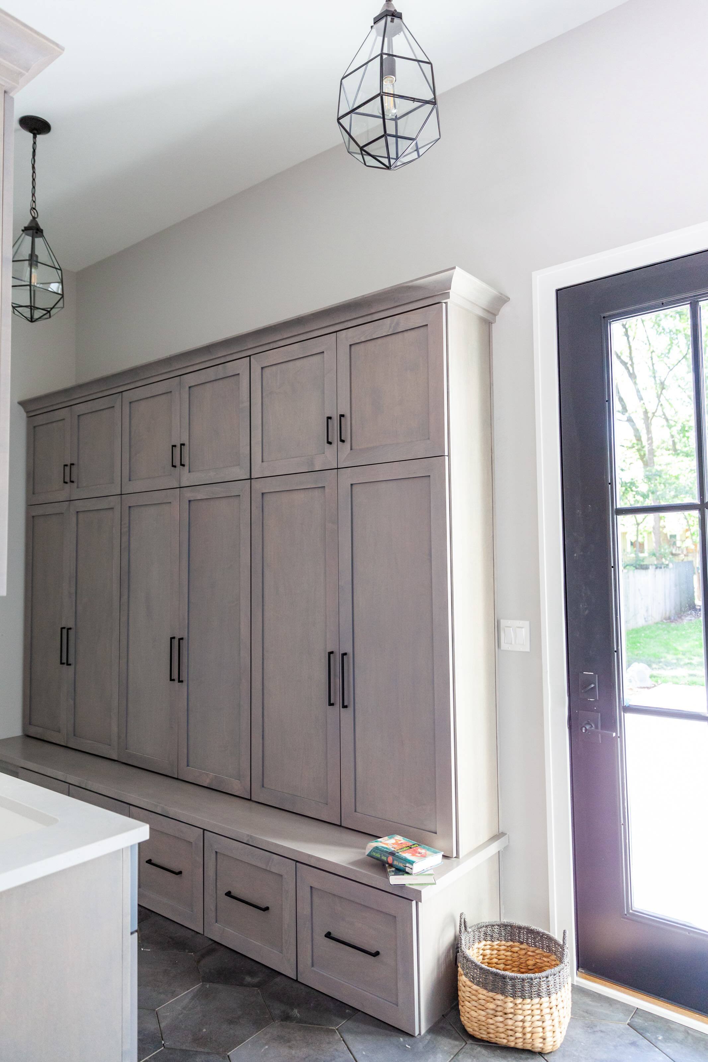
.jpeg)