Home Tour: Coming Home to Glen Ellyn
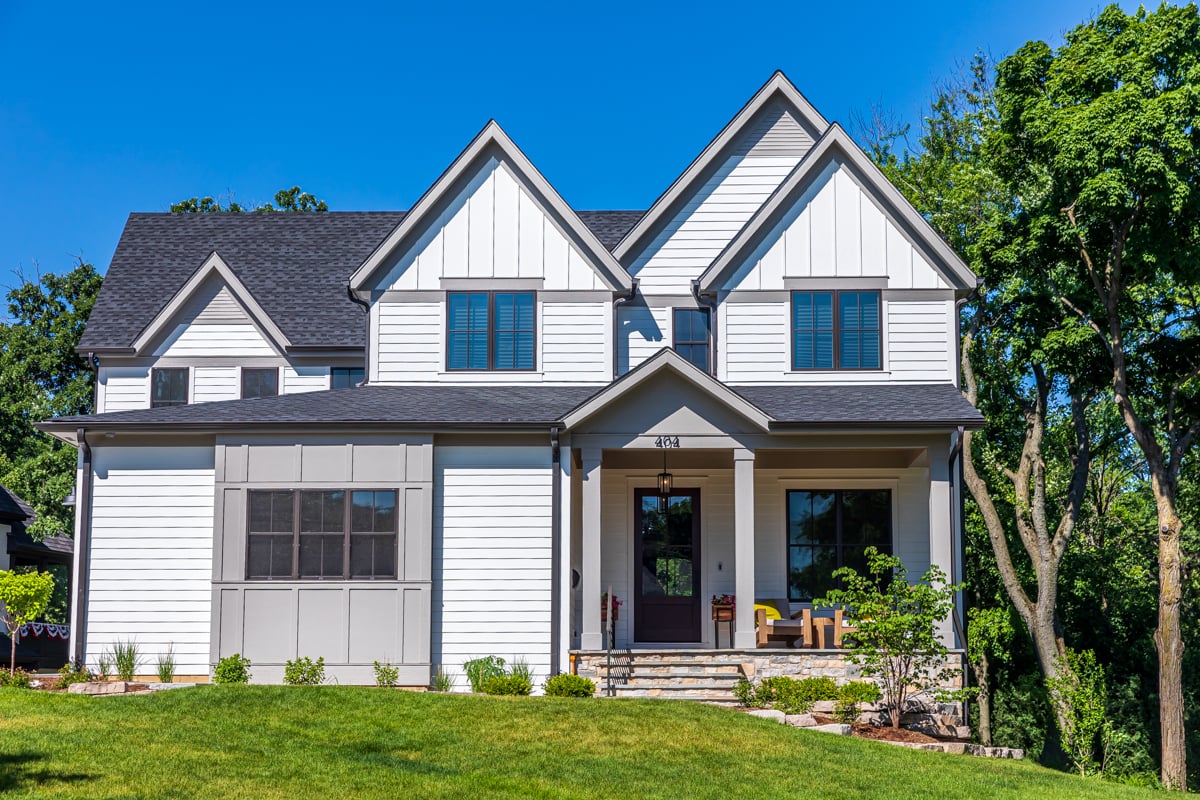
We could go on forever about our love for the western suburbs and we’re grateful to be able to introduce clients to towns that are special to us. It’s always extra sweet though when we get to work with clients who grew up in the area and are looking to return home to raise their own families. Such was the case for these clients. After a few years with young children in the city, they decided it was time to head back home. Glen Ellyn proved to be a perfect fit as it was close to their hometowns and there were a few available lots to consider. They were fortunate to land on a wide and extra deep lot (just wait until you see this backyard!) in a gorgeous area of town just a few blocks away from the train, shopping and restaurants.
INTRODUCING TAYLOR AVENUE
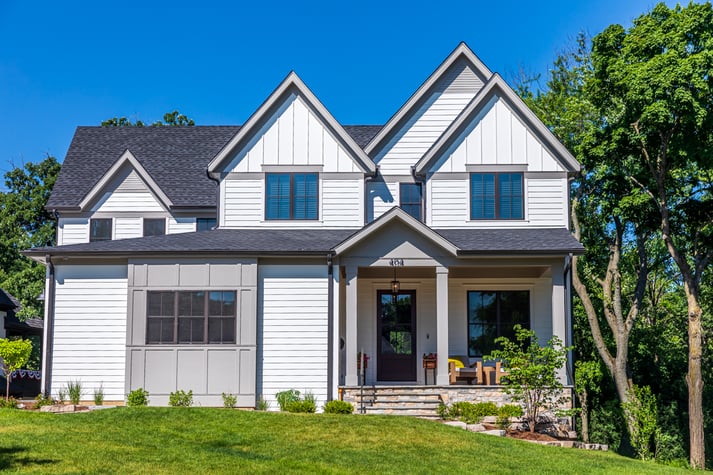
Our clients envisioned a farmhouse style home but wanted to bring in a more modern aesthetic with clean lines and multiple gable rooflines. The warm color palette mixes lap siding with board and batten elements. We designed a side-load garage and incorporated a quintessential farmhouse covered porch just opposite it.
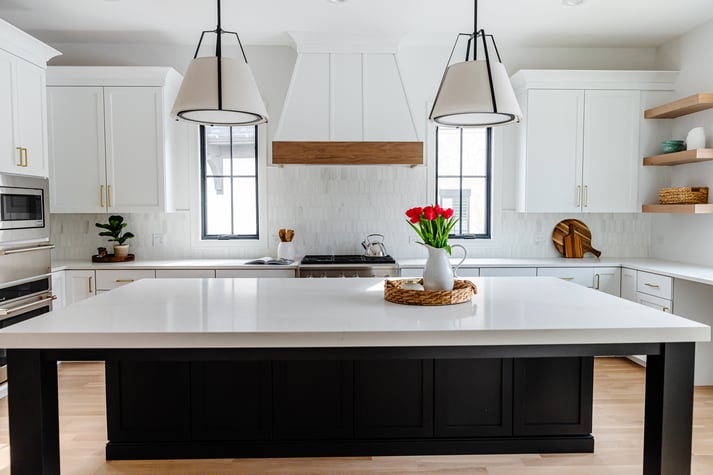
The sun-filled kitchen is warm and inviting, striking a balance between bright white cabinetry and wood tones.
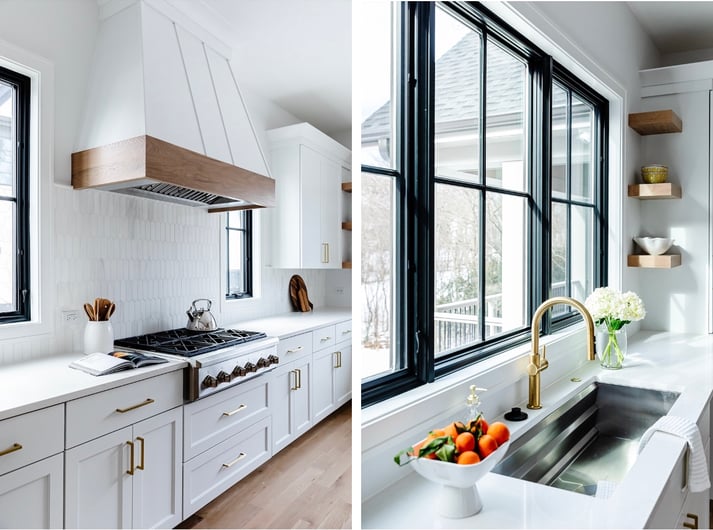
Picket tile and floating shelves serve as a nod to classic farmhouse style.
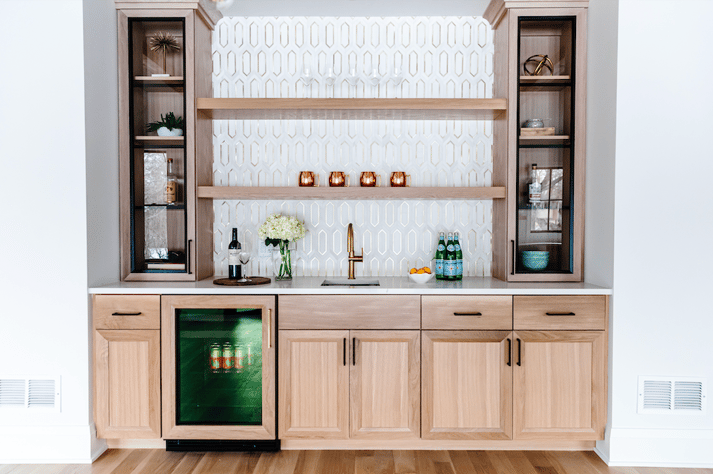
Sitting beside the dining area, the wet bar also features picket tile but brings in a modern twist by incorporating brass detail.
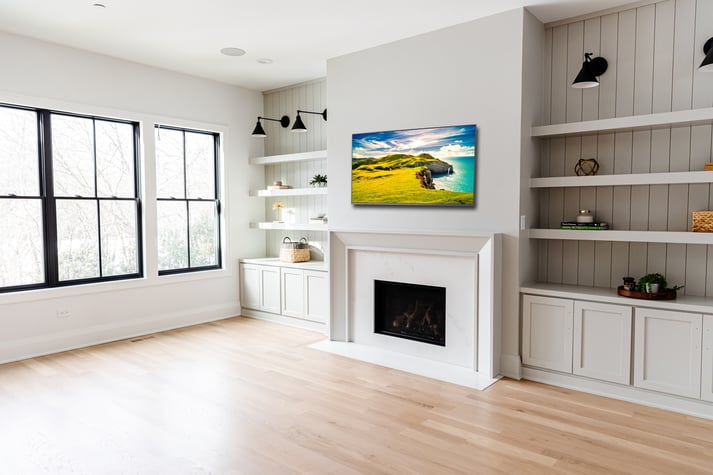
The family room features custom built-ins in one of our go-to Sherwin Williams shades (amazing in so many spaces!), Repose Gray. We love how vertical shiplap was included behind the shelving, adding both visual dimension and a bit of charm.
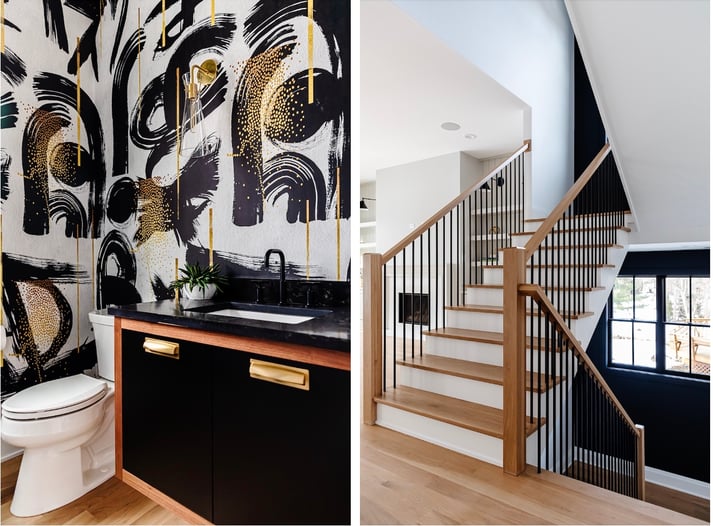
We have to admit that we’re still swooning over the brilliant wallpaper in this powder room. It infuses the space with a ton of personality and the furniture-style vanity couldn’t be a more fitting match. A sun-drenched stairway leads up to the second floor of living space.
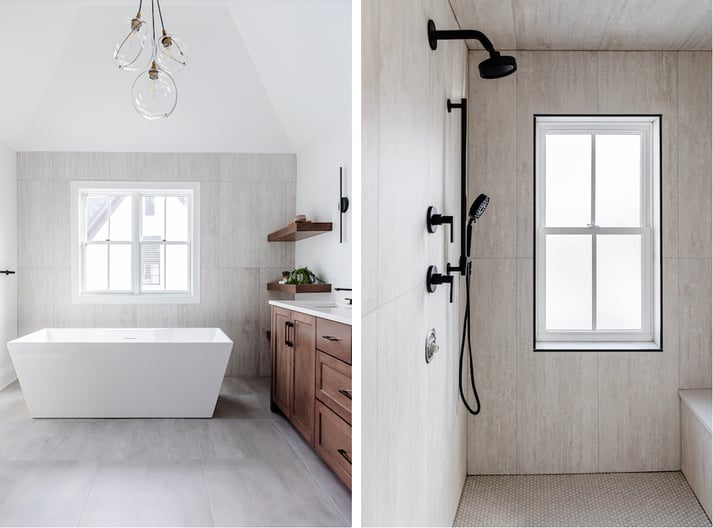
Step upstairs and you’ll find 4 bedrooms, an en-suite bath, a sweet Jack-and-Jill bath and serene spa-inspired master bath. One of our favorite details is how the shower tile was carried over to the soaking tub area to tie the spaces together.
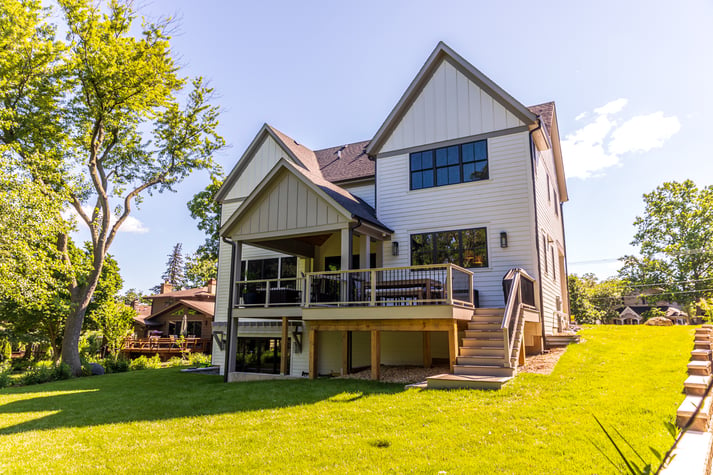
Outdoor living was a priority for this family and on top of an expansive backyard, the home boasts three separate outdoor spaces to take in the views. Glass doors sit beside the indoor dining area, naturally extending the space out to the covered patio (hello dinner parties!). An elevated deck provides an additional entertaining area and there’s also a patio outside the walk-out basement.
If you’d like to see more of this home, view our full image gallery at the link below.
We hope you’ve enjoyed our return to home tours and we promise there’s quite a few more headed your way in the coming months. Project kickoffs will be joining in soon too as we have recently broken ground in Hinsdale, Glen Ellyn, and Downers Grove.
If you’ve been searching for the right home but can’t find one that fulfills your wish list, a custom build or large-scale renovation could be a fit for you. We are happy to partner with you to find the right property for a custom build or renovation. Contact us today to learn more about our unique design-build process and take the next step towards your dream home.

