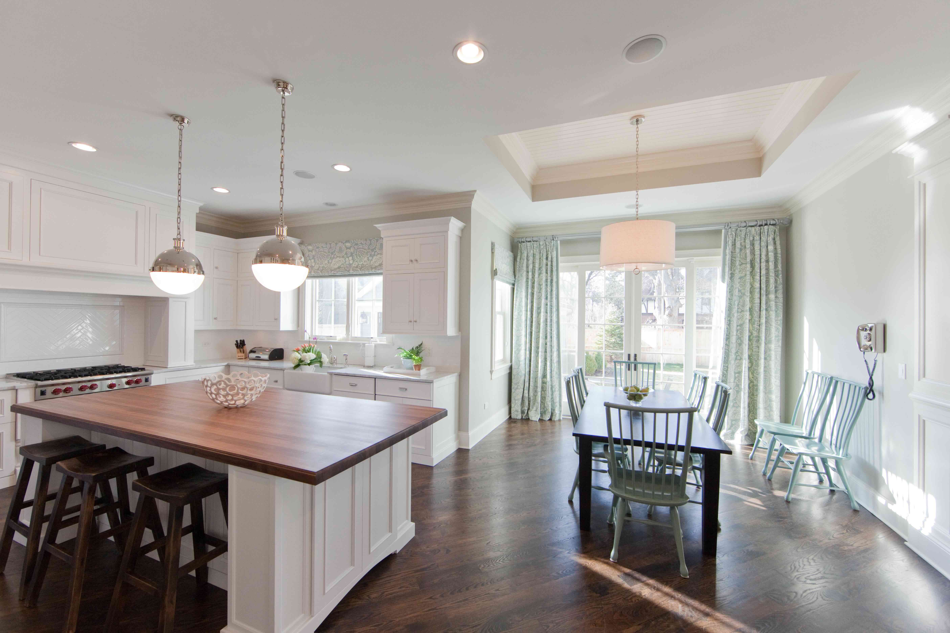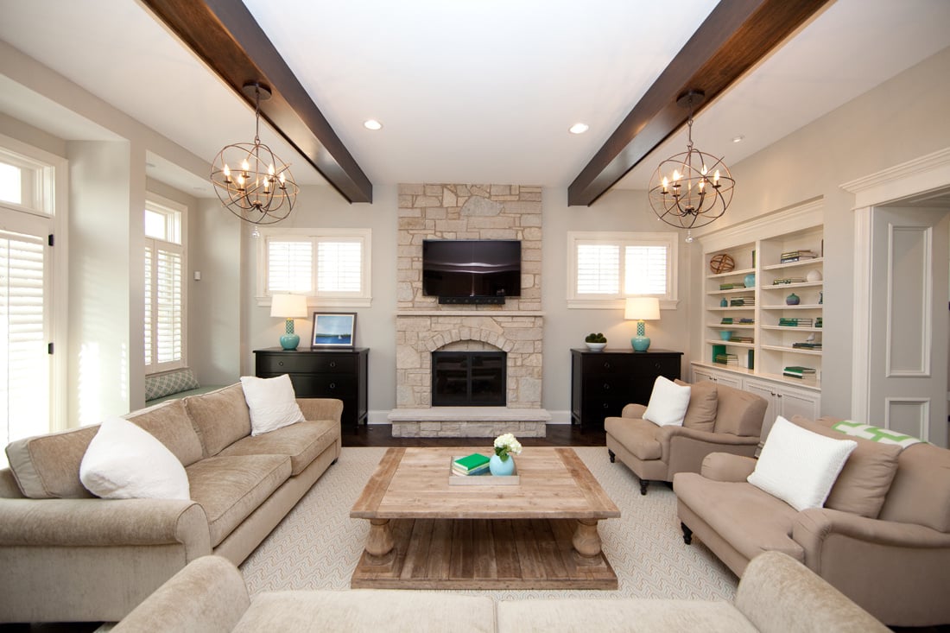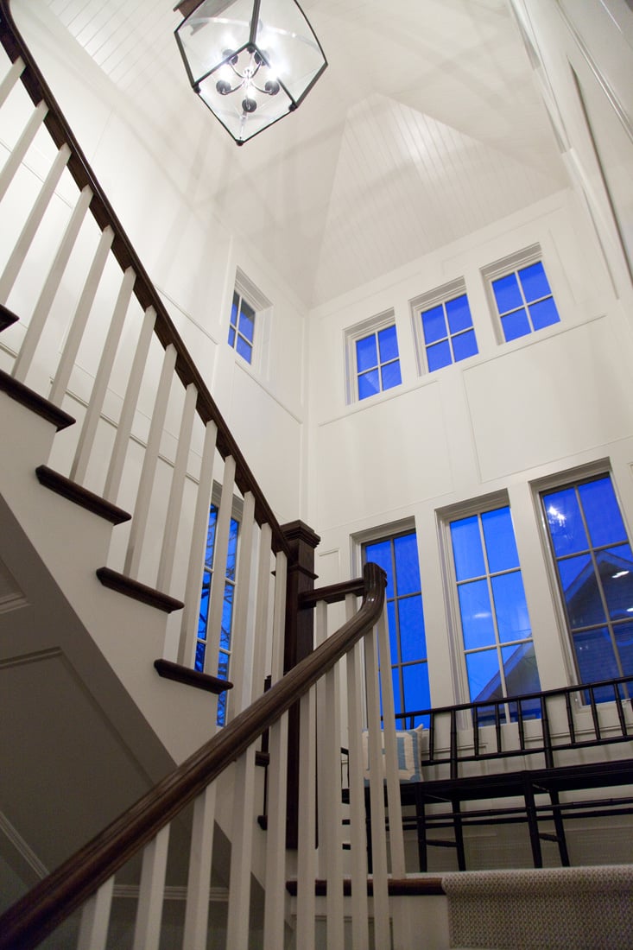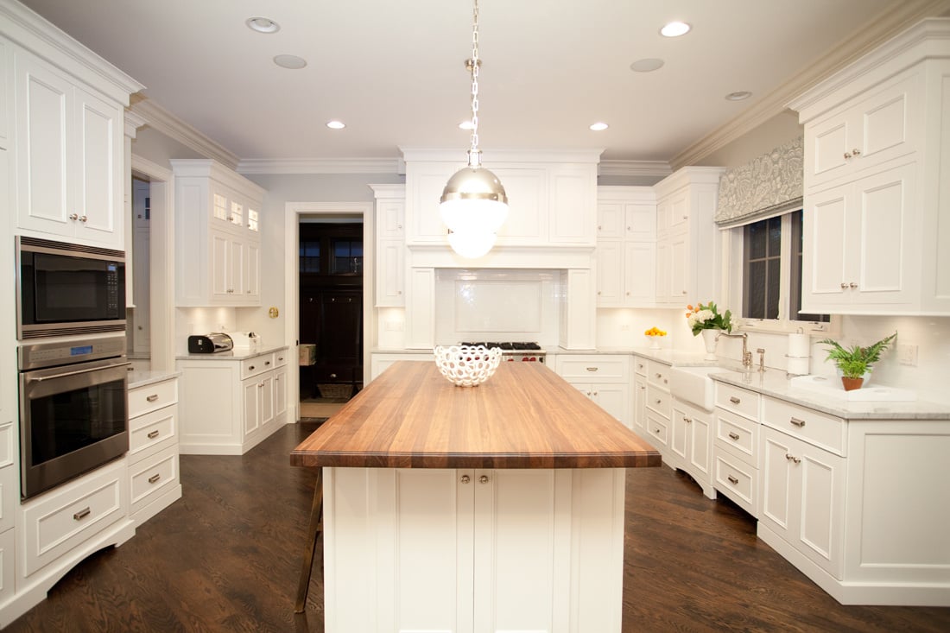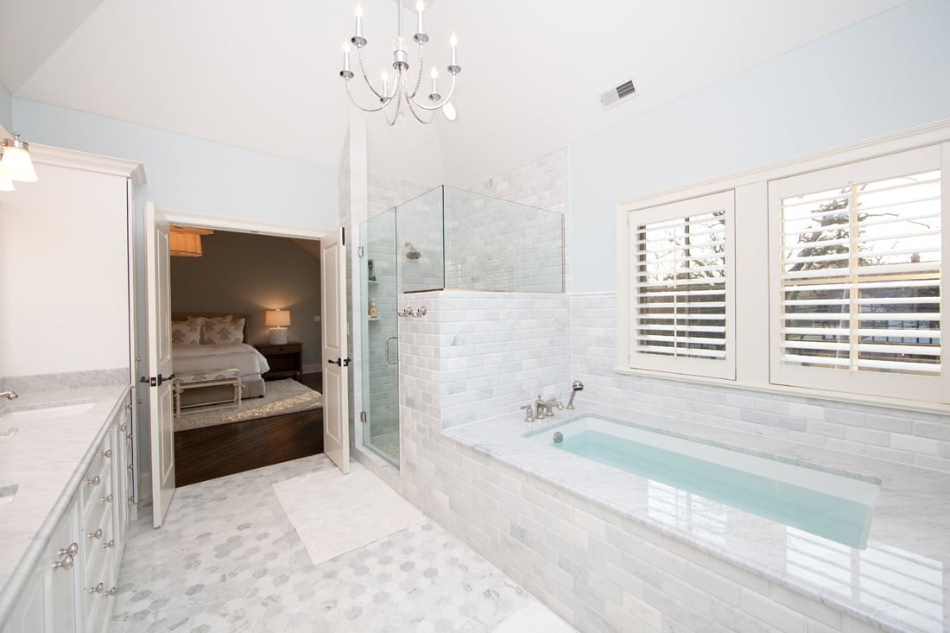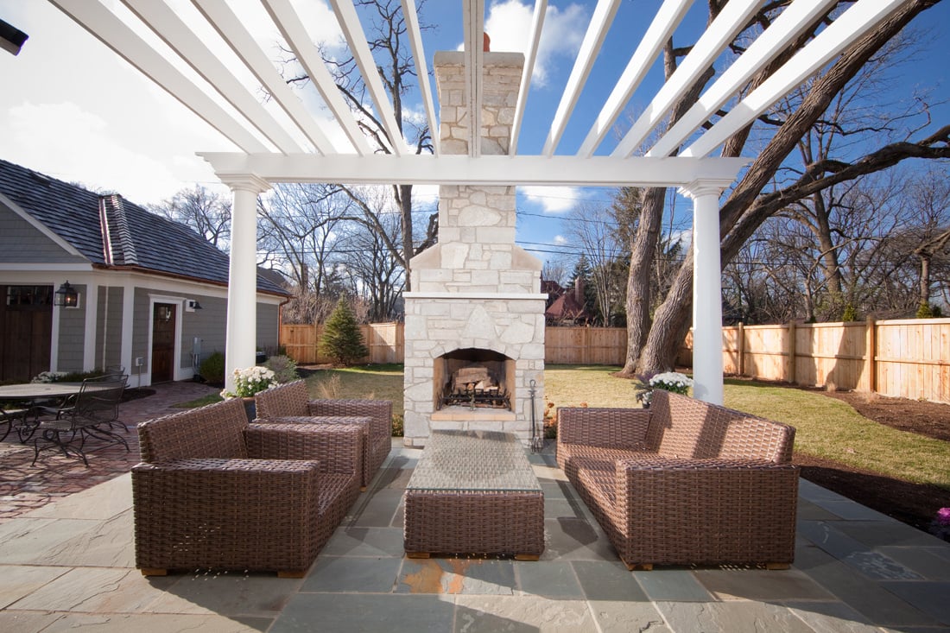.jpeg?width=2480&height=1653&name=a_IMG_4781%20(1).jpeg)
WESTERN SPRINGS
SOLD
Harvey Avenue
CUSTOM HOME : Our clients had fallen for the tight-knit community and small-town charm of Western Springs but had long been imagining a better layout for their home, one which could be designed specifically for their family. When an extra-deep lot became available just across town, they jumped at the opportunity to custom build while also gaining the backyard of their dreams. This beautifully designed home exudes warmth and sophistication with its creamy white stucco, vertical siding, and accents of natural stone to add texture and depth. A thoughtfully placed attached single-car garage at the front ensures convenience, while a detached two-car garage around back offers additional storage and functionality.
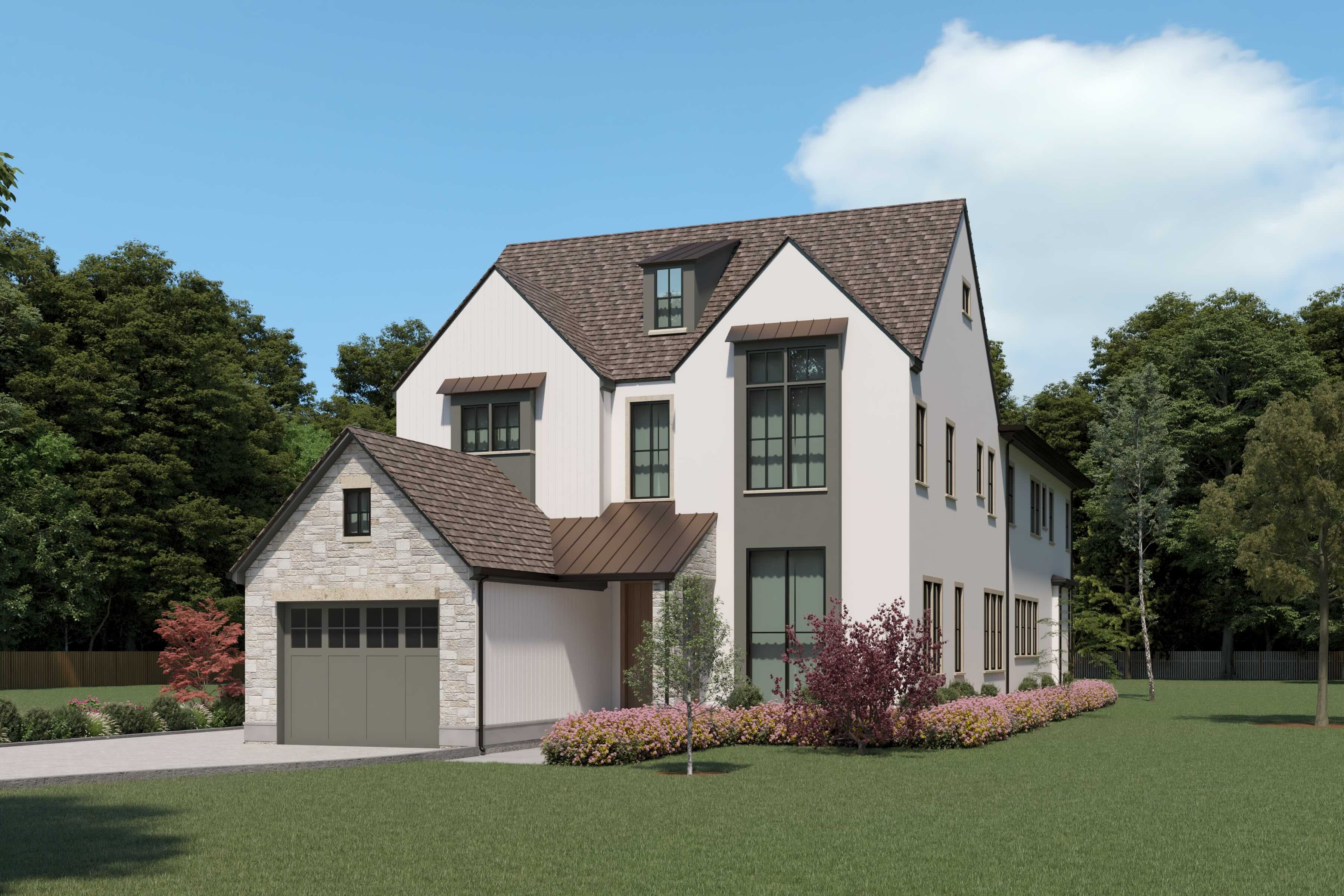
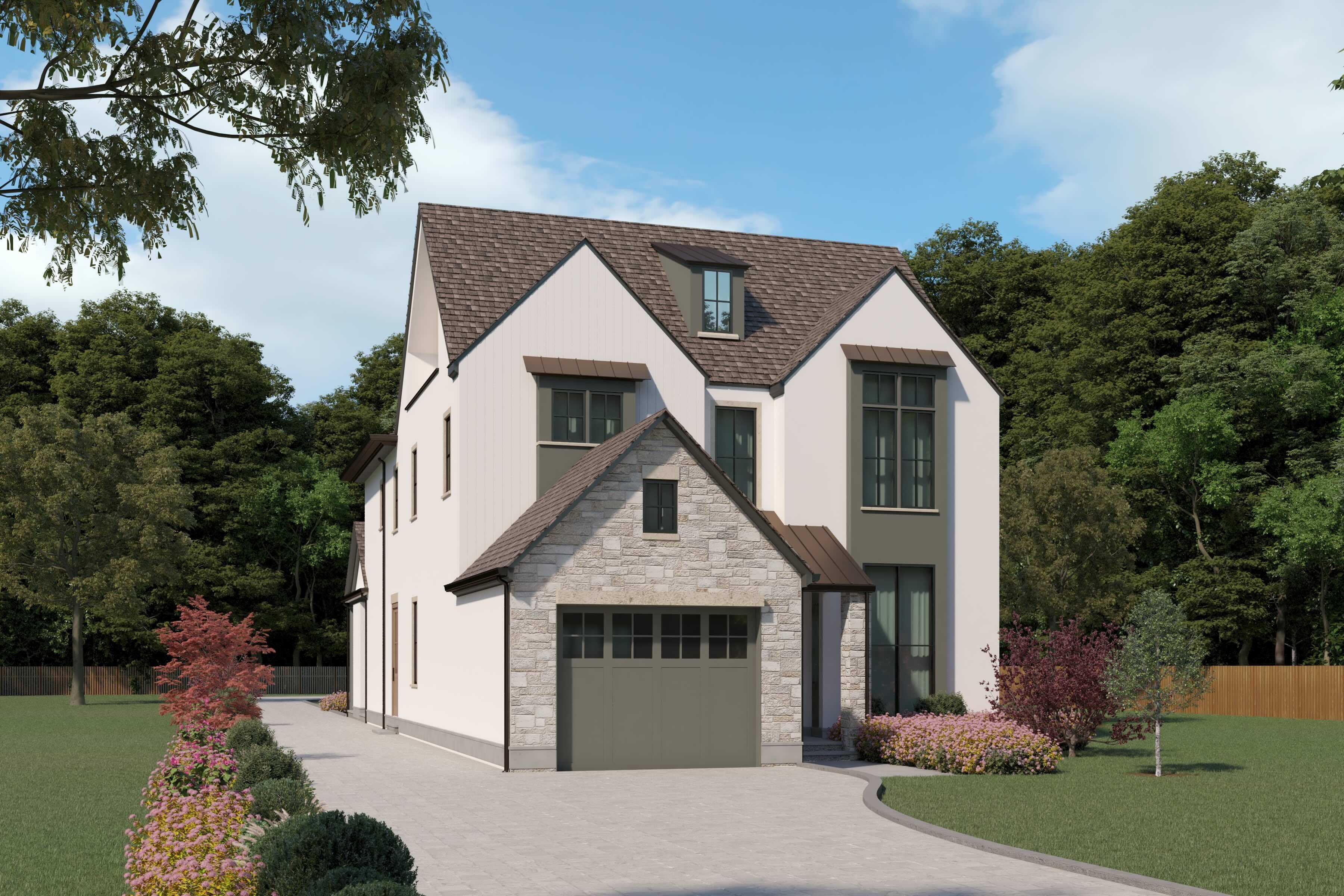
SOLD
Grand Avenue
CUSTOM HOME : With a growing family, this client was ready to make the leap from city to suburbs and we worked to find them an amazing location in a particularly lovely part of town to make that move. This 4BR, 4.5BA home's modern cottage design incorporates board and batten and lap siding blended with stone on the front and rear elevations. The fully custom home features a functional layout, large rooms, custom cabinetry and unparalleled finishes including oversized moldings, 4 inch white oak hardwood floors, and striking designer lighting. Lifestyle-based selections such as.a basement wine room and quad slider off the family room that opens to a covered patio add some really special luxury touches to this home. View the finished home tour here.
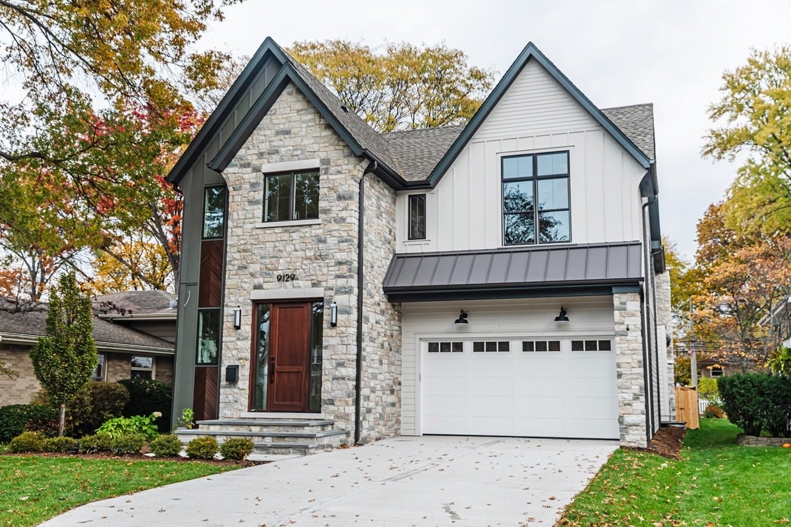
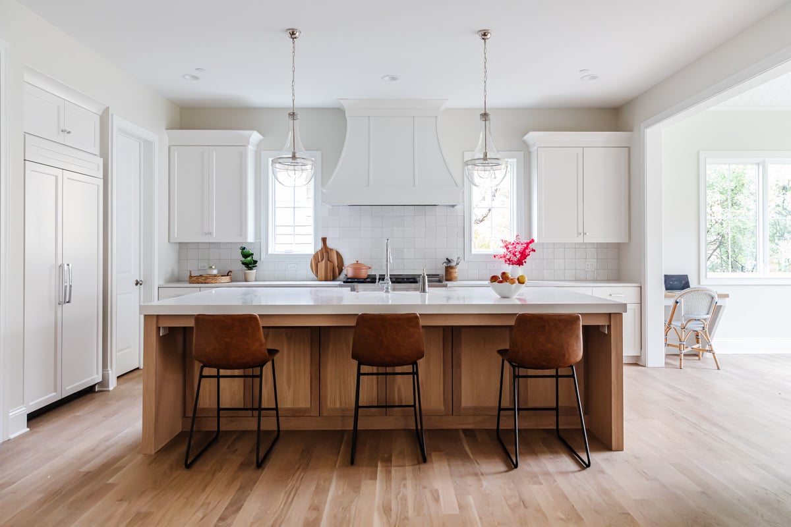
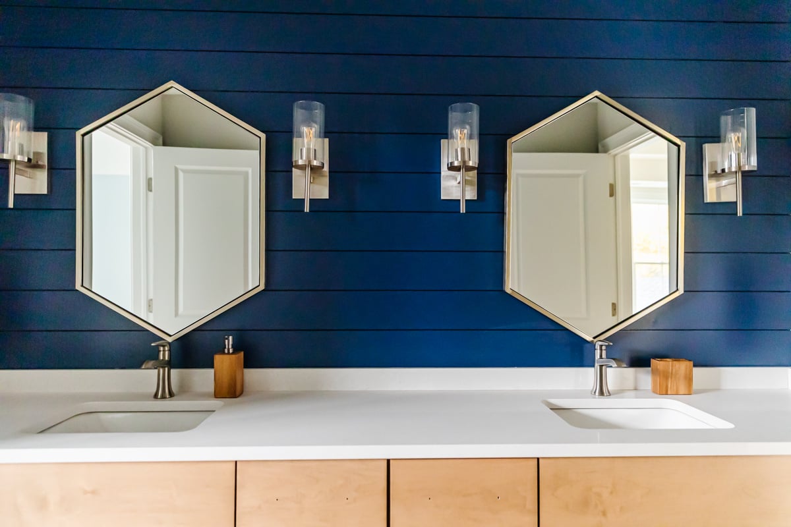
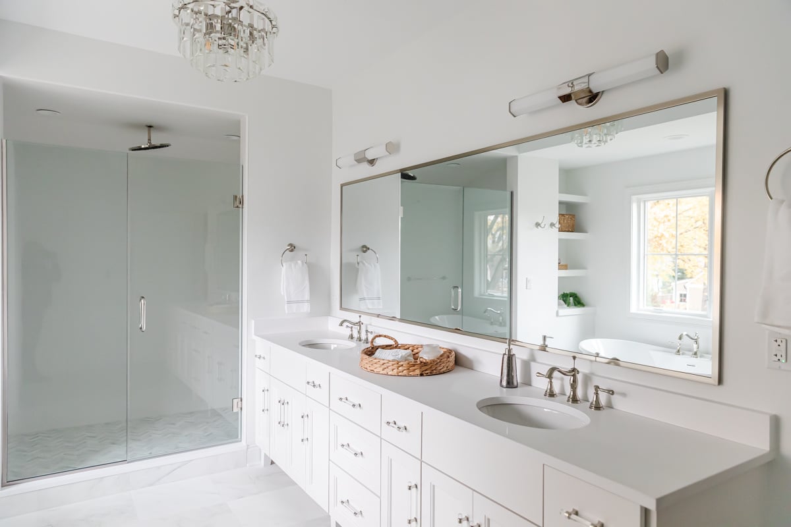
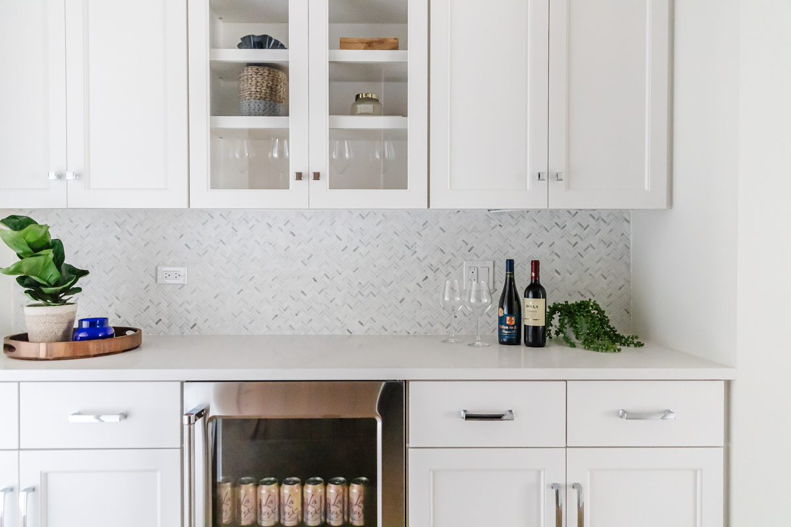
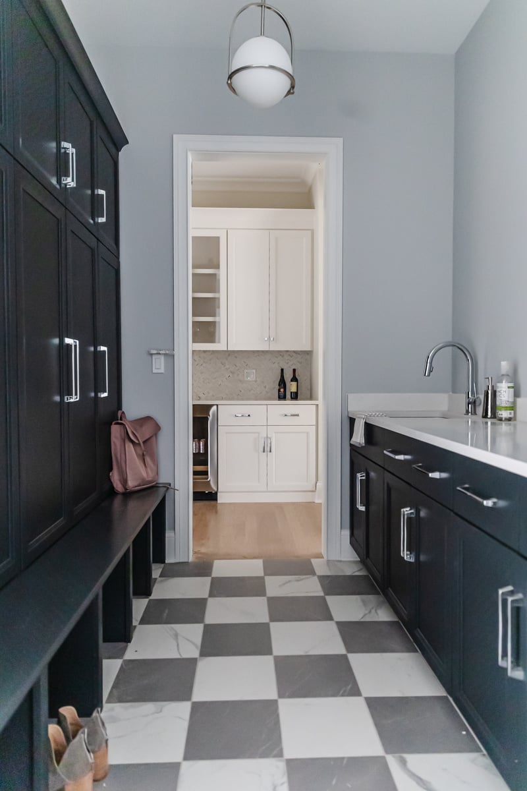
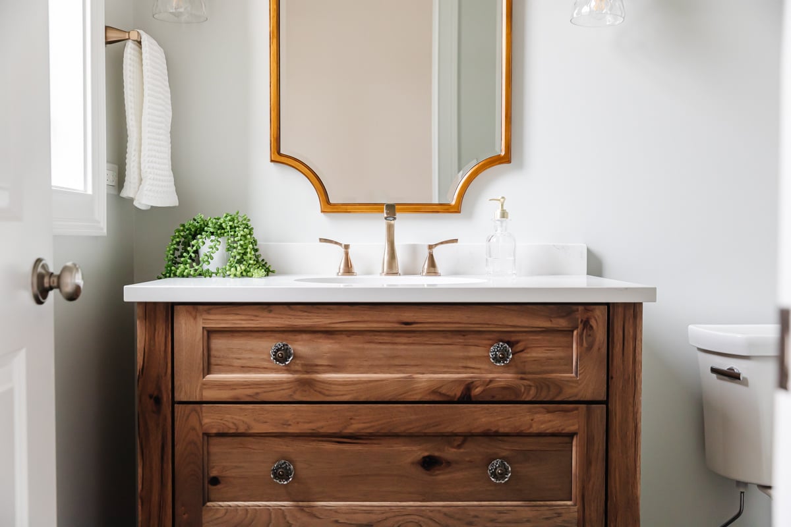
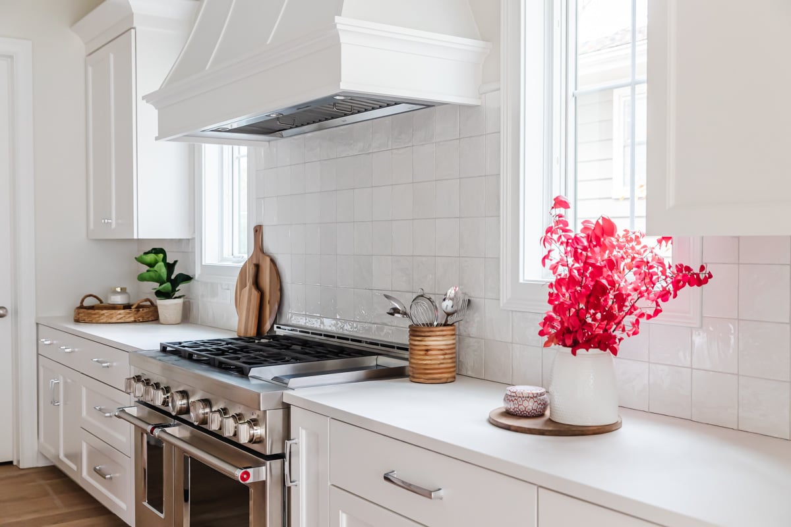
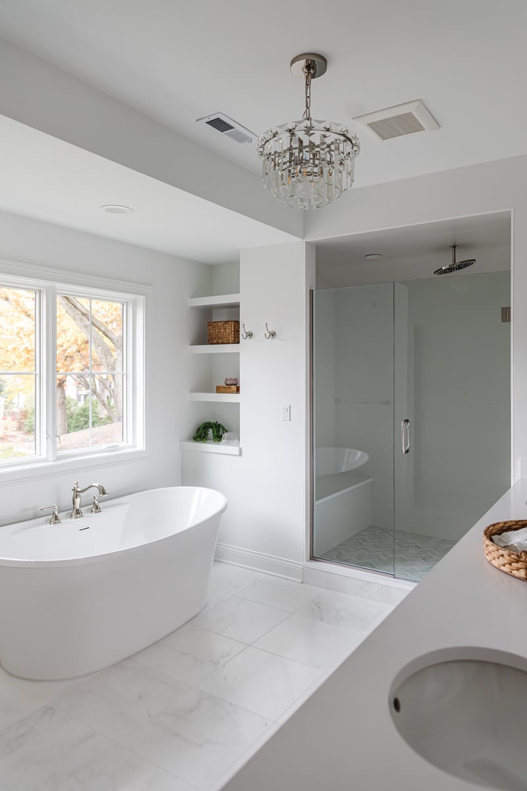
SOLD
Woodland Avenue
CUSTOM HOME : Unmatched design in a grand custom home is found in gorgeous “Old Town.” This Oakley Home Builders coastal custom design features an open floor plan, abundant light, and extraordinary interior and exterior detailing. A gorgeous custom staircase, intricate wainscoting, an inviting home theater and custom wine cellar are are just a few great features in this remarkable home. The challenges of this project included matching architectural details, designing and constructing the structure around a family’s daily routine, considerations made for collections of art and artifacts, and providing our clients with their desired year-round coastal retreat.
-1.jpeg)
