Home Tour: Hilltop Living on Grant Street
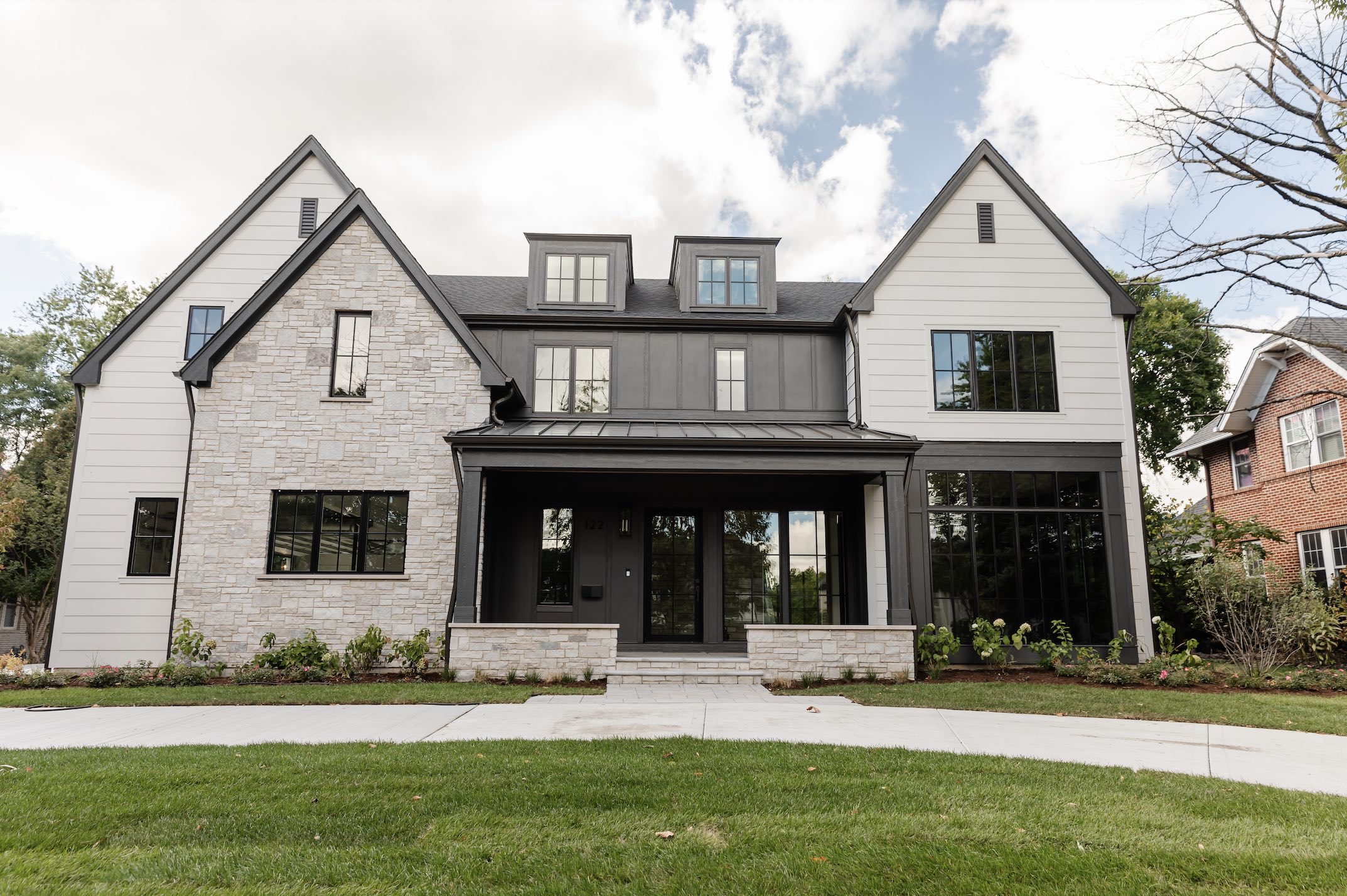
Today’s home tour is a special one because we get to welcome you into this family’s second Oakley home. We built their first Hinsdale home over a decade ago and were grateful for the opportunity to bring their next home to life just across town on Grant Street.
INTRODUCING GRANT STREET
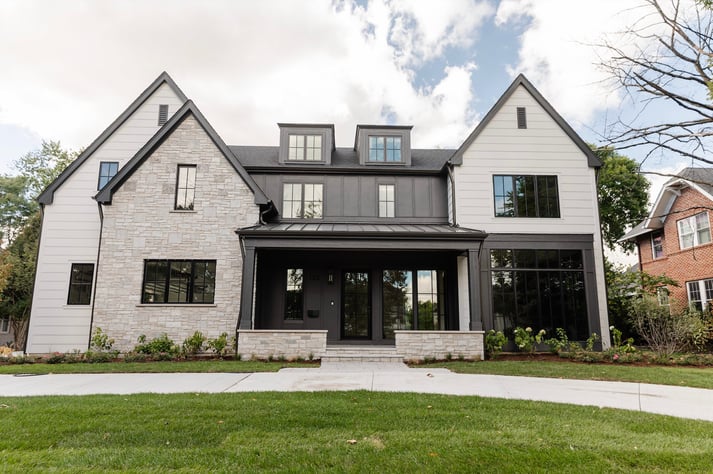
We truly couldn’t picture a more idyllic setting for this stunning home than at the top of this Grant Street hill. The transitional exterior design was created by combining lap siding and board and batten with a gorgeous stone selection that also carries through the interior of the home.
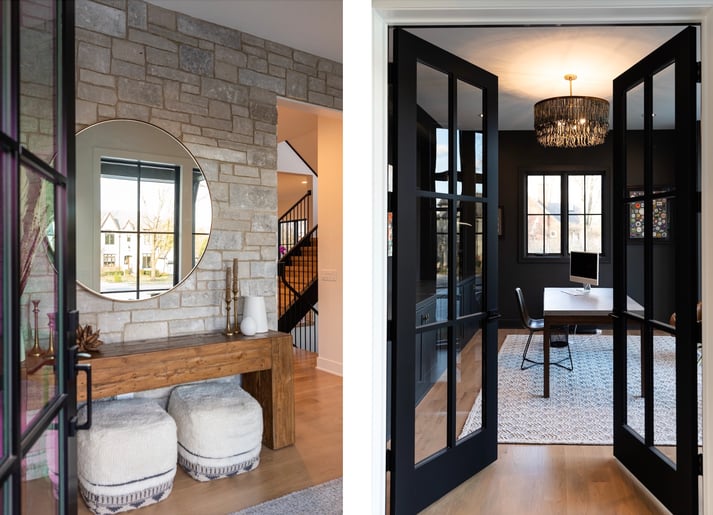
A sun-drenched foyer welcomes you into the home while also providing a close-up of that stone we fell for on the exterior. Just off the entry sits an office in one of our favorite dark and moody hues, Sherwin Williams Iron Ore.
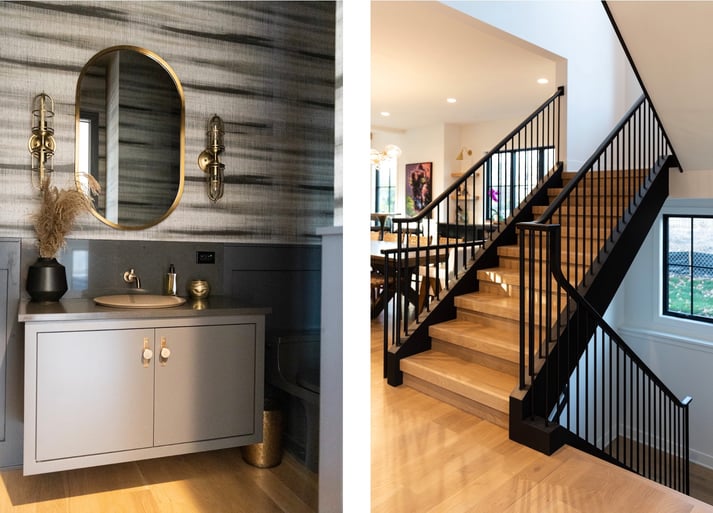
Wallpaper is the star of the show in this elegant powder room and we appreciate how effortlessly the finishes complement the pattern. Our clients came in with a ton of beautiful inspiration for their home’s floating stairway, and the final design is a true show-stopper.
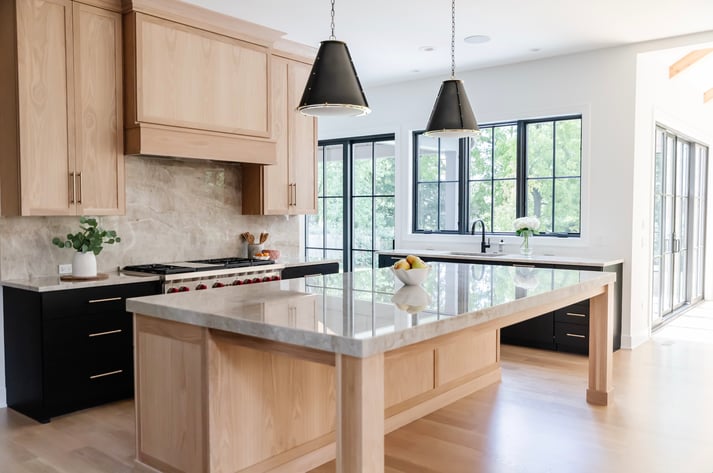
Taj Mahal Quartzite brings together contrasting cabinetry stains in this light-filled kitchen.
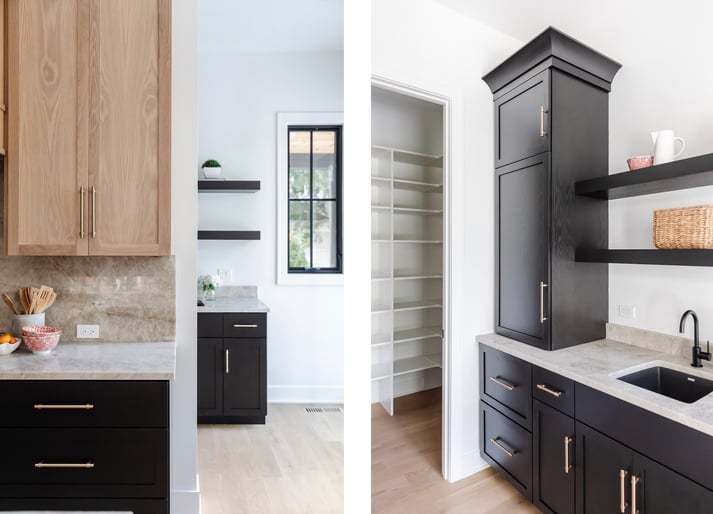
A butler’s pantry was cleverly set just behind the kitchen and adjacent to the covered porch, ensuring snacks for those outdoor movie nights are just steps away.
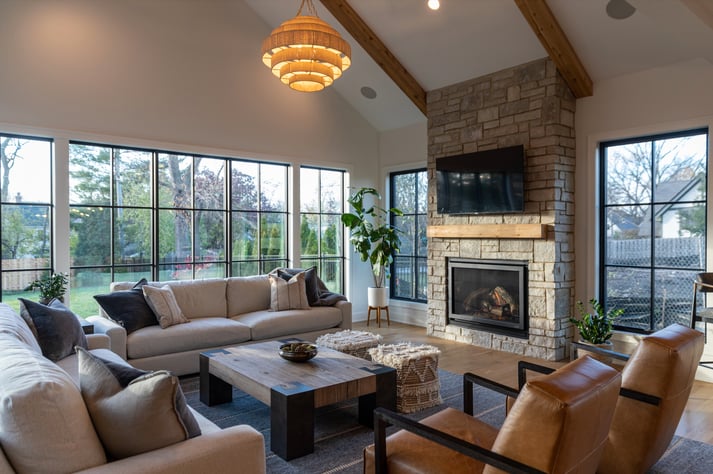
A cathedral ceiling makes a dramatic impact in this window-filled family room and the stone fireplace serves as a fitting focal point for this space.
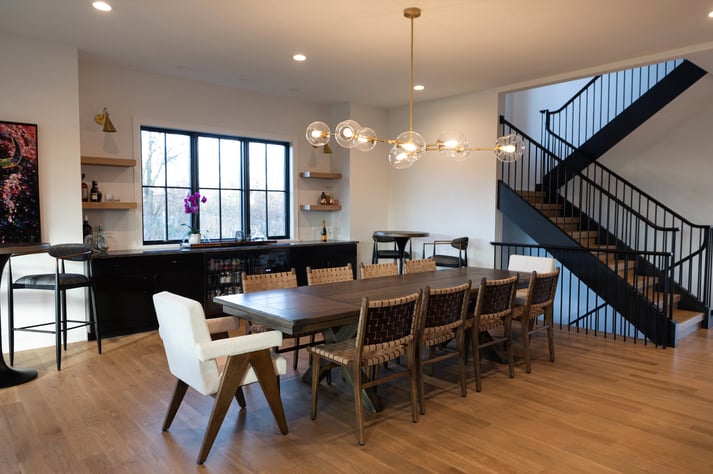
This family loves to entertain and we endeavored to design a floor plan that would make doing so simple. The kitchen and family room opens to a spacious dining space with a sophisticated bar area sitting just beside it.
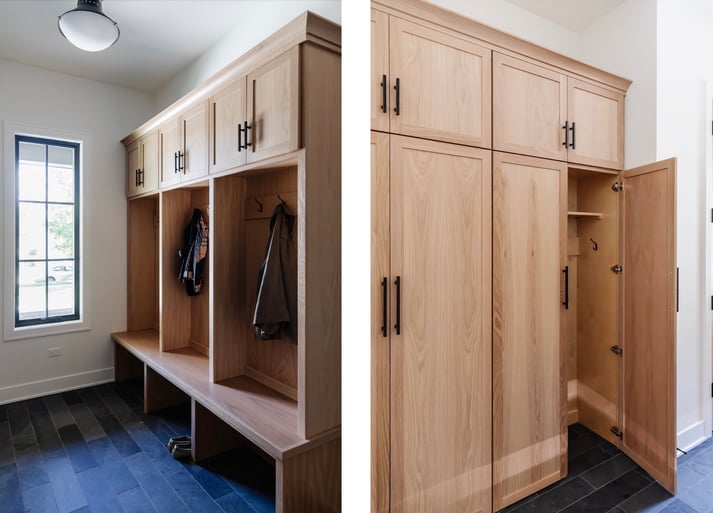
Functionality was key in this mudroom design, so we pulled in both open cabinetry for daily use and lockers for storage.
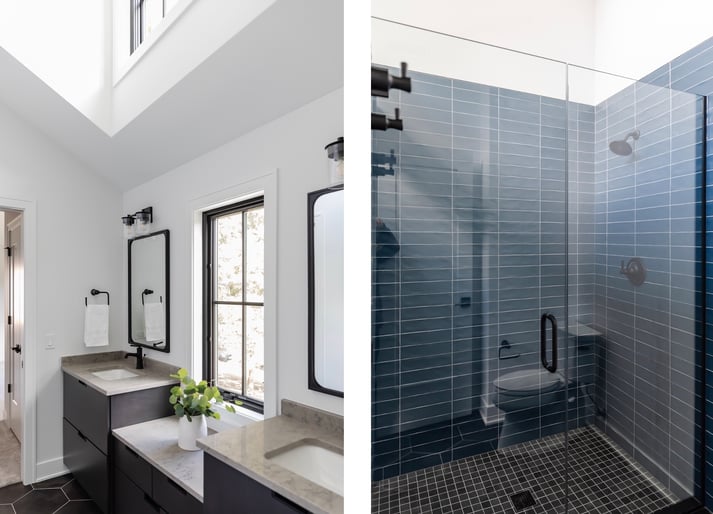
Upstairs, abundant light beams into this jack-and-jill bath from a second story of windows up above.
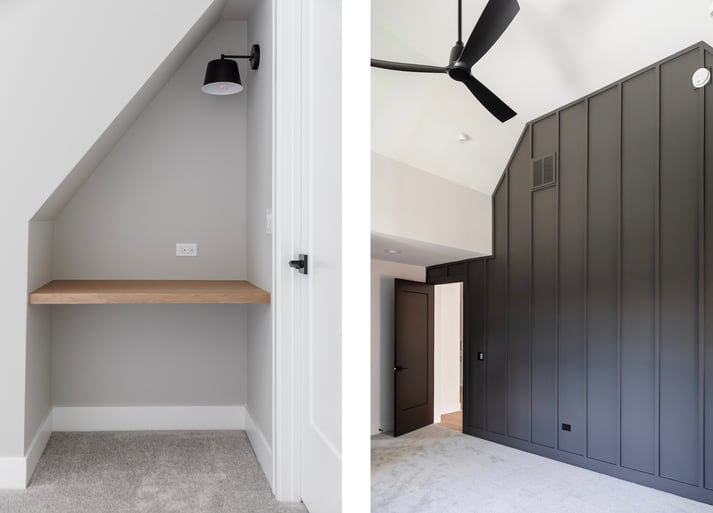
Kids bedrooms were thoughtfully designed to include smart study spaces, vaulted ceilings, and custom millwork.
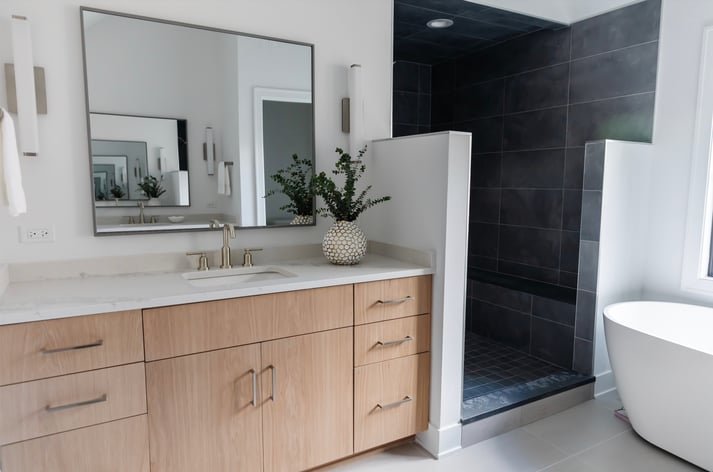
A luxe master suite completes the second floor of this home, finished with a walk-in shower and relaxing soaking tub.
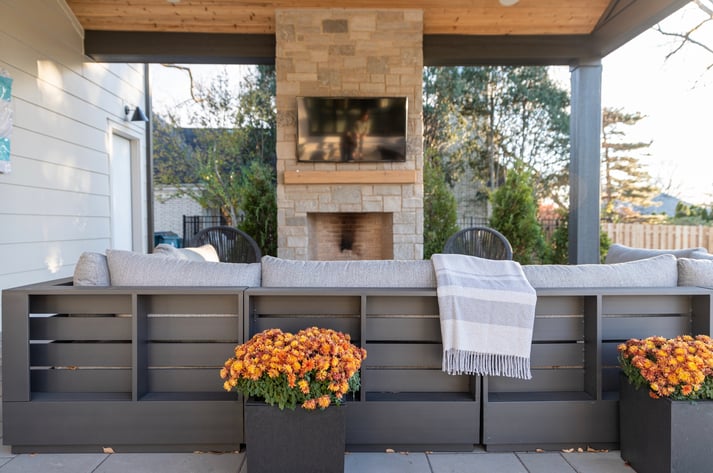
We’ll end this tour in a spot that was made for sweet summer nights, but there's still more to see! View our full image gallery at the link below.
Looking to call Grant Street home? You're in luck, as our next project is right next door to this one (bonus: the best neighbors!). Check out our Available New Construction page to learn more about 130 N. Grant Street.
If your home search is heating up this summer but the right property hasn’t come up, it may be time to consider a custom build or large-scale renovation. We’d love the opportunity to help you explore these options and decide which best fits your needs. Our team is uniquely positioned to guide you seamlessly through your property search and into your build process. Contact us today to start discussing your next move!


