Home Tour: New Hinsdale Home For Sale

With the bulk of our jobs focused on custom homes and remodels, it has been awhile since we have done a spec home. But when we saw this 100x262 hilltop property in southeast Hinsdale, we knew we had to put something special there. Fast forward to this week - the house is finished and ready for the perfect buyer. And since the home is finished and fully staged, we are excited to share this home tour - complete with so many special selections and details.
INTRODUCING 441 E 3rd STREET
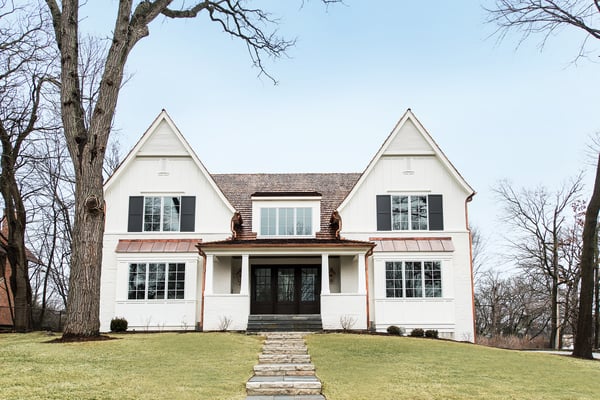
The cedar shake and centered front porch deliver high end charm outside. While the front view of the home is beautiful, the expansive backyard truly wows with a covered porch and fireplace on a bluestone patio.
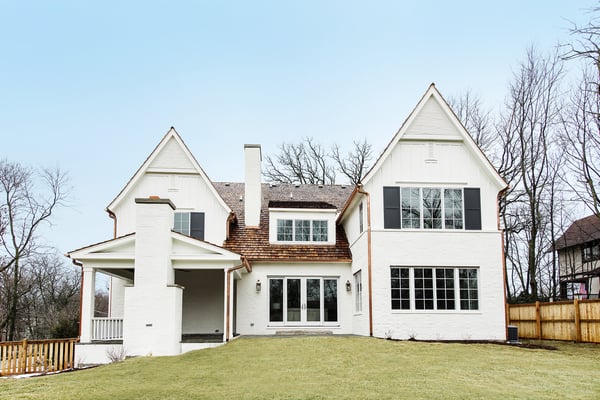
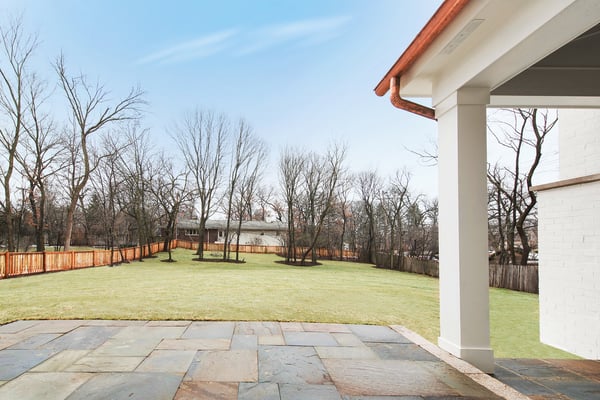
This backyard goes on for days. And can you imagine how it looks when there are actually leaves on the trees?!
Inside, this 4800 sq ft home with 6BR, 5.5BA and 3 car garage doesn't disappoint: 10 ft ceilings, incredible deluxe kitchen with butler's pantry and a beautiful wide layout. The basement features additional entertaining space and is prepped for a golf simulator.
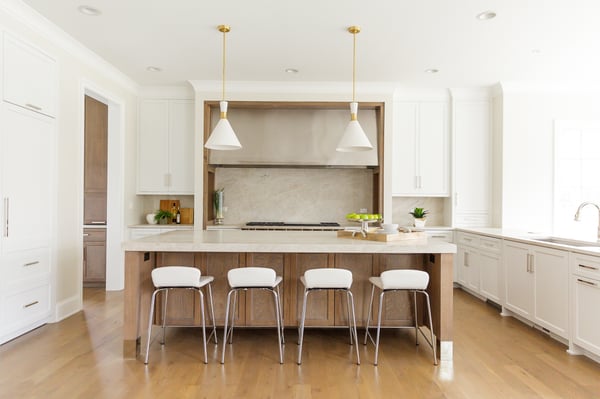
With an island like that, this is where the party will always be. By placing the sink overlooking the breakfast room, the full expanse of the island is left for prepping and serving. We loved having a kitchen where the design was perfect to incorporate this stainless steel hood.
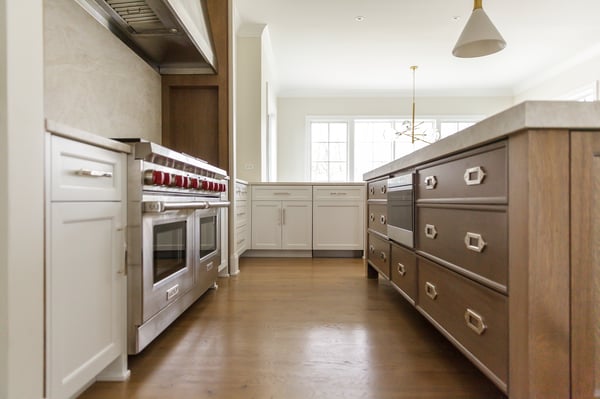
The Wolf range is always a showpiece, but details like the island drawer hardware and beautiful quartzite countertops also shine.
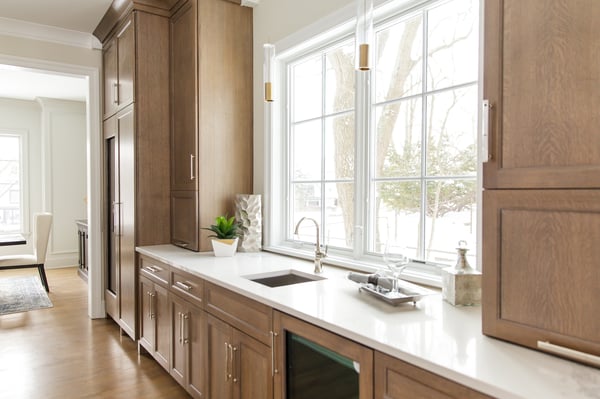
Stylish storage abounds in this oversized butler's pantry with integrated wine column and beverage cooler.
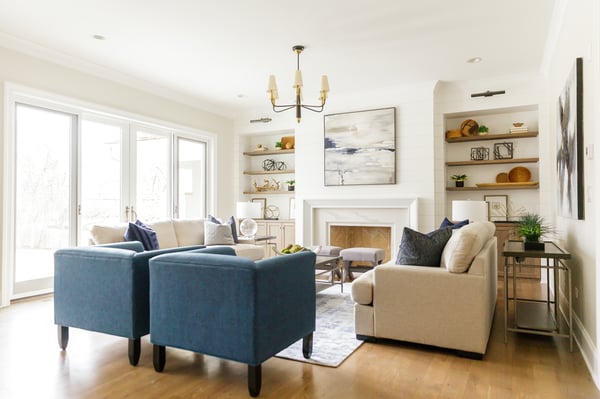
Staying true to the light, bright and airy feel of the home we kept the shiplap feature wall and custom mantel clean and sophisticated.
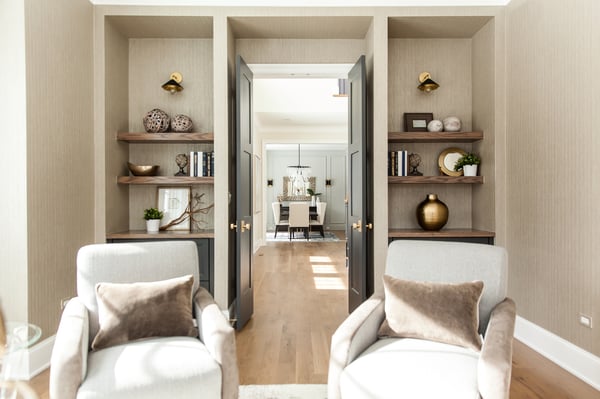
Neutral touches like the grasscloth covered walls and wood floating shelves soften this home office space. The built-ins in this room, staircase spindles and all interior doors are painted Benjamin Moore's Wrought Iron providing cohesive dimension throughout the home.
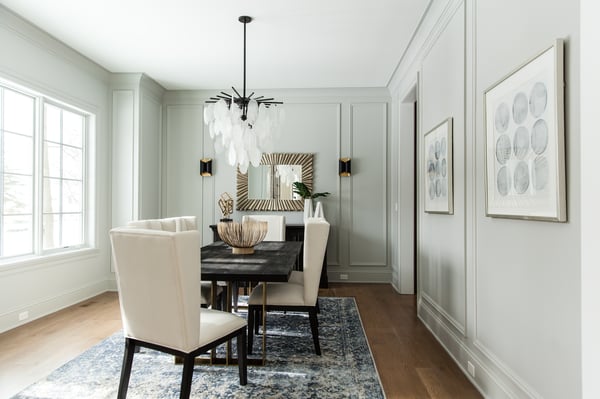
The walls, trim and windows are all painted in this lovely shade of grey (Benjamin Moore's Stonington Gray) that adds a soft distinction to this more formal space.
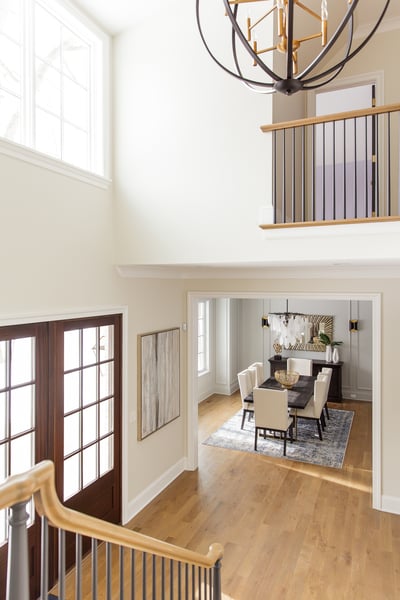
This two story foyer is flooded with light from so many angles and ensures a welcoming, but dramatic entry to the home.
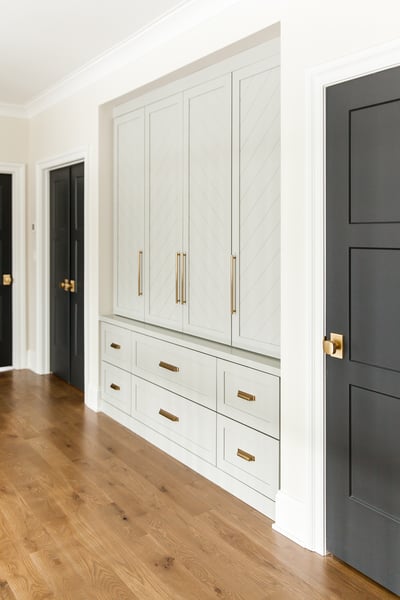
We made good use of this upstairs hallway by adding a built in linen closet with a graphic inset detail.
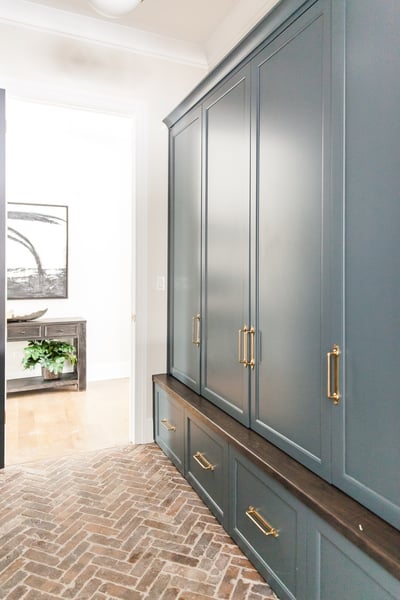
The mudroom has two walls of storage to contain the daily clutter and leave the room looking fabulous.
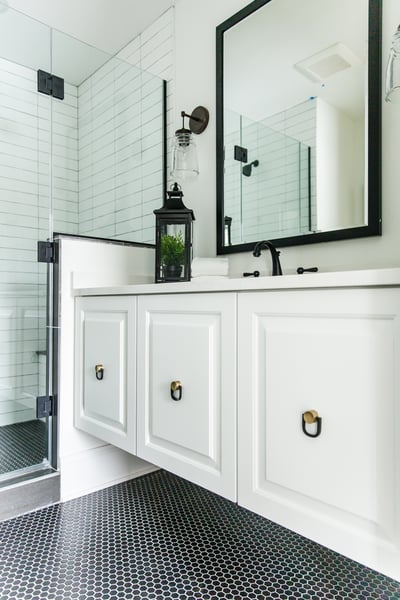
There's nothing boring about this black and white guest bath. The vanity hardware is proof that the details make such a difference.
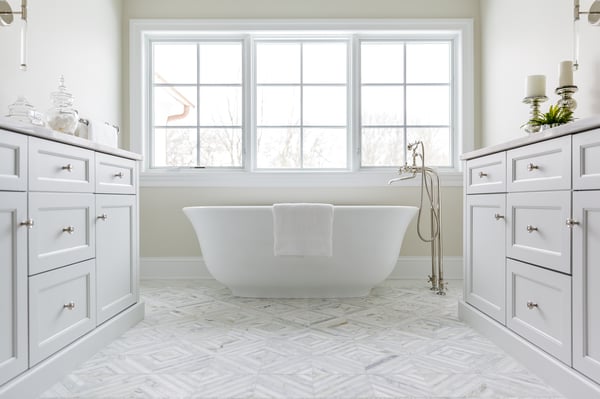
This marble bath's design was given a special flair with this tile design
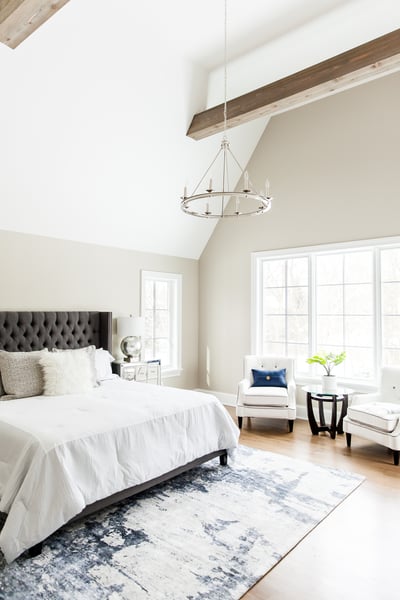
This photo doesn't demonstrate the best part of this master suite; it overlooks the expansive backyard truly making this a room with a view.
From hidden pantries to chevron feature walls, there's more to see. Check out the whole home below - and remember, it's for sale!
You can also view our home builder portfolio here. From new construction, to renovations/additions, to finished basements - we tackle it all.
Contact us anytime to talk about your project - we'd love to hear what you're dreaming up and walk you through how we approach custom home building.

