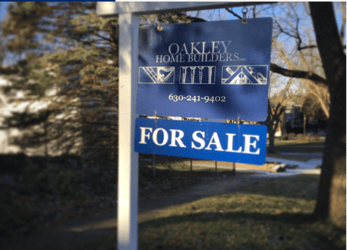Project Kickoff: Elmhurst New Construction Home for Sale
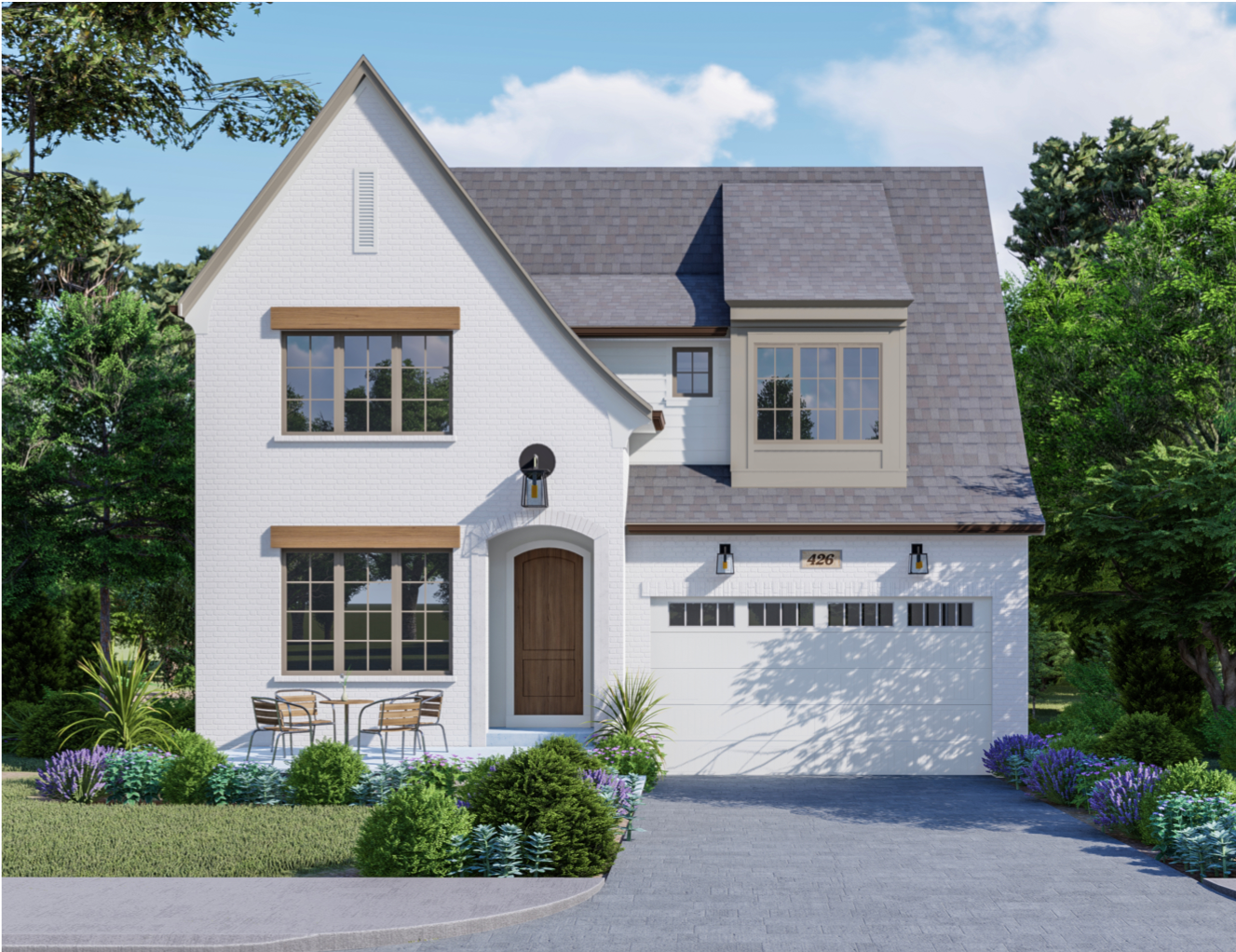
.
Usually the Project Kickoffs we share with you are custom homes that we are working on for specific clients. It's a different kind of fun when we get to share spec homes; projects that we design and build, but then list for sale. Our most recent spec home was in Hinsdale, but with this latest project we're excited to shift focus to a new town: Elmhurst. We've had many active custom projects in Elmhurst ranging from new builds to finished basements and additions/renovations - so when a 50x150 lot came our way in a particularly fantastic part of town we knew what our next spec home project would be.
INTRODUCING 426 S. WASHINGTON IN ELMHURST
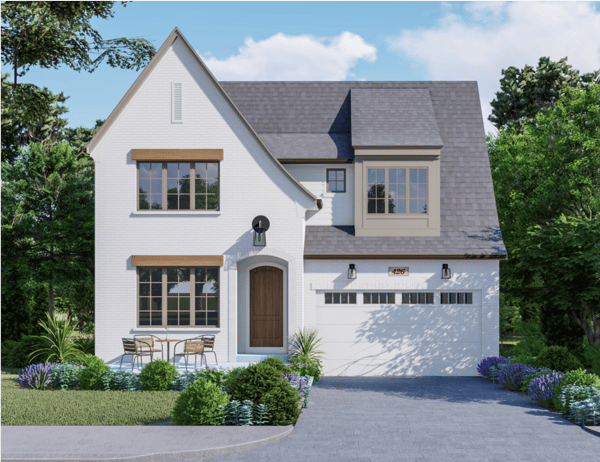
This new home's location is ideally located blocks from downtown Elmhurst, the Prairie Path and Pioneer Park. It feeds into top rated schools: Hawthorne Elementary, Sandburg Middle School and York High School. All of that is certainly a draw to pull you to Elmhurst, but we hope it's this home's distinctive charm, inviting curb appeal and fantastic layout that will pull you to this specific new construction home. This home's design was inspired by current trends, but those trends are ultimately borrowed from some timeless design styles such as Tudor style and English Arts and Crafts. The sweeping rooflines, slightly arched front doorway, front patio and timber window headers add the right dose of charm to this painted brick exterior. The soft contrasting color of the trim details and windows give definition and round out the neutral palette of this home's exterior.
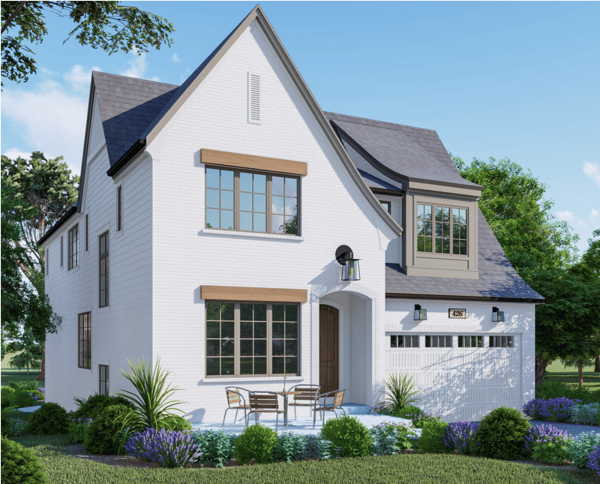
This 5 bedroom, 4.5 bath home boasts 5000 sq feet of finished living space across 3 levels (3700 sq ft on the main two levels). The interior layout includes an office/den, mudroom, dining room, open family room and kitchen, butler's pantry and the coveted 2nd floor laundry room. The 4 bedrooms upstairs are ideally sized and the master suite features a spa-like marble bath and ample closet space. The finished basement includes an entertainment bar, living space, 5th bedroom and additional full bath - the perfect casual hang out spot or a private level to host your guests. Custom details abound from window seats in bedrooms to built ins surrounding the family room fireplace, ensuring the home feels special in all the right places.
As with any Oakley build, great attention is paid to making high quality, top design selections for tile, custom cabinetry, lighting and more. With upgraded 10 foot ceilings, hardwood floors throughout the first floor, a chef's kitchen complete with oversized island and sunny breakfast nook, this is a home that you won't want to leave!
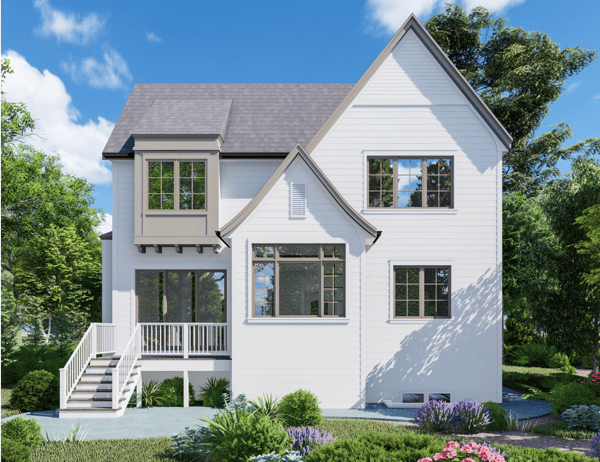 From the rear of this home you can see the patio off the family room and kitchen that opens up to a larger patio below offering plenty of outdoor space. The bonus of this lot's grade is that the already upgraded 10 foot-pour basement gets bonus natural light which goes a long way in making a finished basement feel bright and airy.
From the rear of this home you can see the patio off the family room and kitchen that opens up to a larger patio below offering plenty of outdoor space. The bonus of this lot's grade is that the already upgraded 10 foot-pour basement gets bonus natural light which goes a long way in making a finished basement feel bright and airy.
This new construction home is now for sale, offered at $1,450,000 and will be complete in Spring 2020.
If you're considering a move to - or within - Elmhurst, we'd love to talk to you further about this property. Please feel free to CONTACT US here.
Interested in talking about your own custom home, renovation or finished basement project? Give us a shout! We have great lots in so many other towns if this particular property isn't a match for you.
