Home Tour: Glen Ellyn Custom Home Delivers Casual Elegance
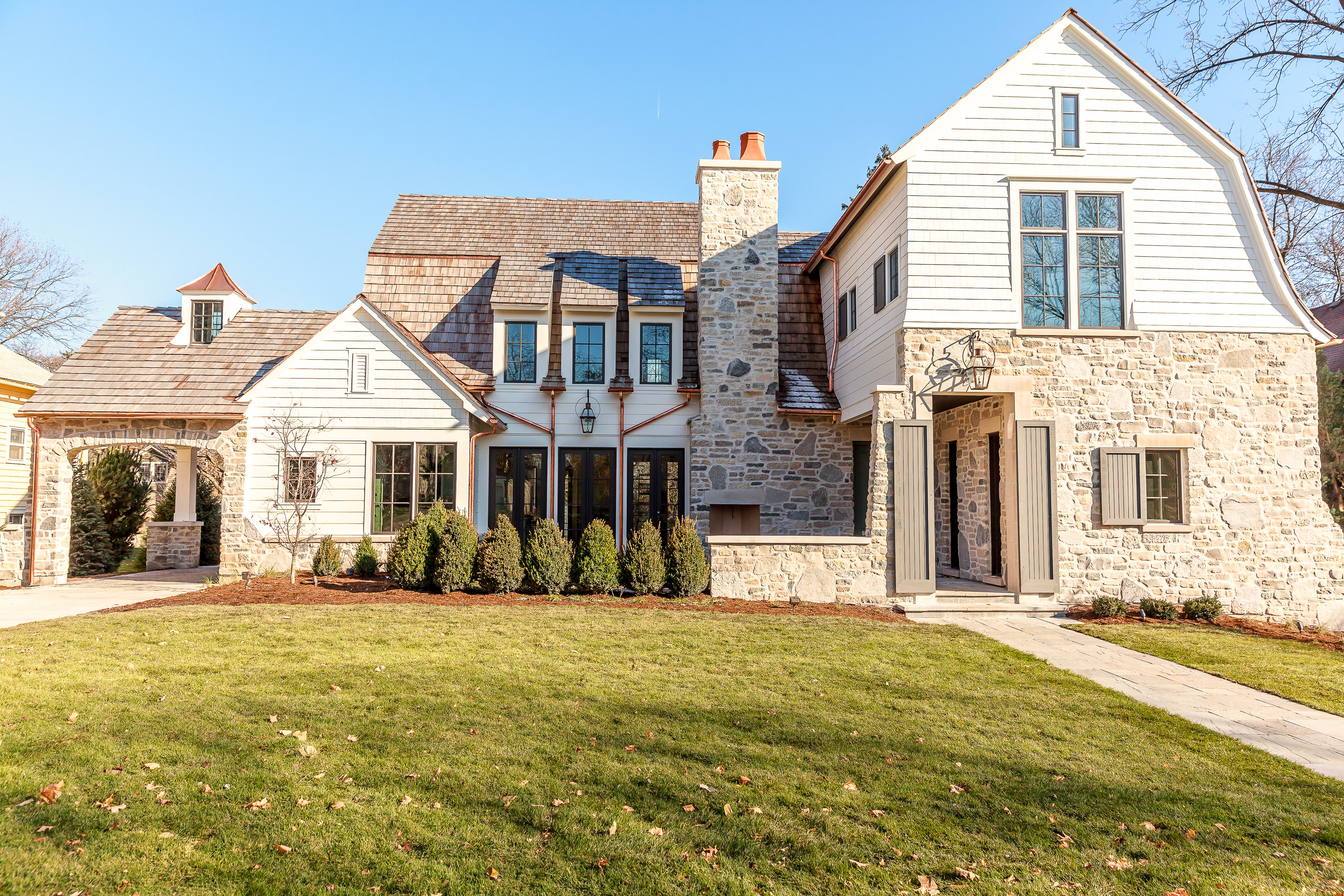
As 2018 wrapped, we completed a new construction home in Glen Ellyn and are excited to share some special details of this custom home with you today. The home delivers a casual elegance that is both distinctive and inviting. This particular project brought was a great opportunity to team up with Michael Abraham Architects and Park & Oak Design to bring this homeowners' dream vision to life. Mixed materials throughout this home drive interest and the thoughtfulness put into the design is felt in so many ways. Take a look!
INTRODUCING FOREST AVE
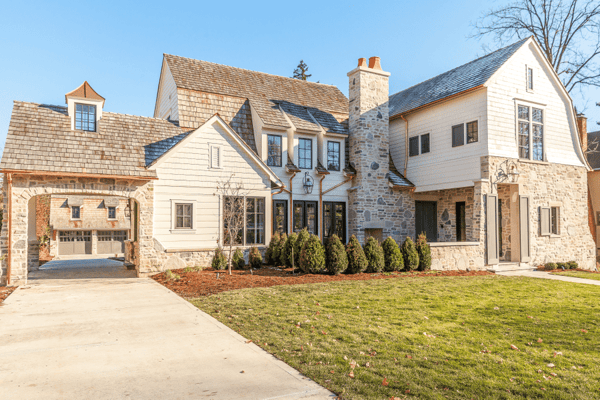
The exterior layers materials such as stone, siding, cedar shake and copper accents. The charming porte cochere features a cupola and serves as an entry point to the two story detached garage.
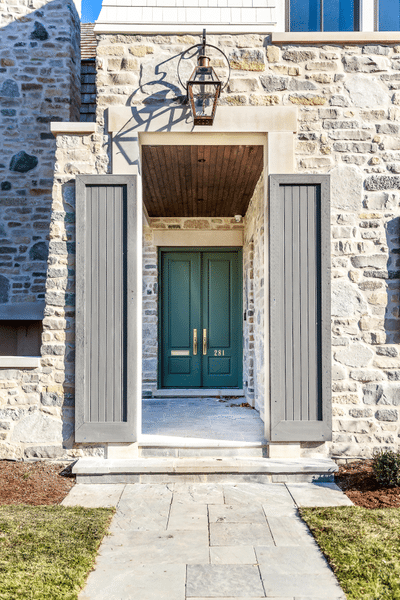 The front door on this home acts as an entry to the home, but also as an access point for one of two outdoor fireplaces at this home.
The front door on this home acts as an entry to the home, but also as an access point for one of two outdoor fireplaces at this home.
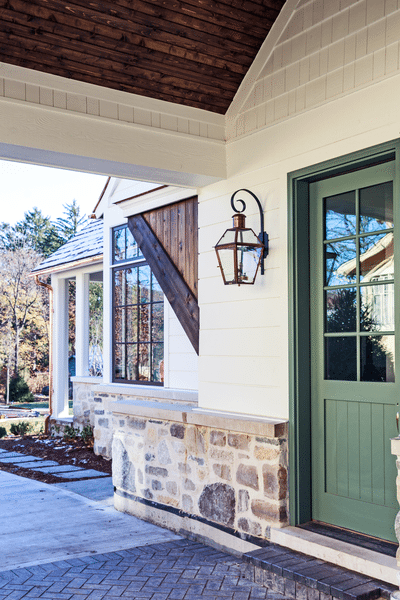 This side entry, located under the porte cochere, also features a painted door in a beautiful Farrow & Ball color and opens directly up to a mudroom and powder room.
This side entry, located under the porte cochere, also features a painted door in a beautiful Farrow & Ball color and opens directly up to a mudroom and powder room.
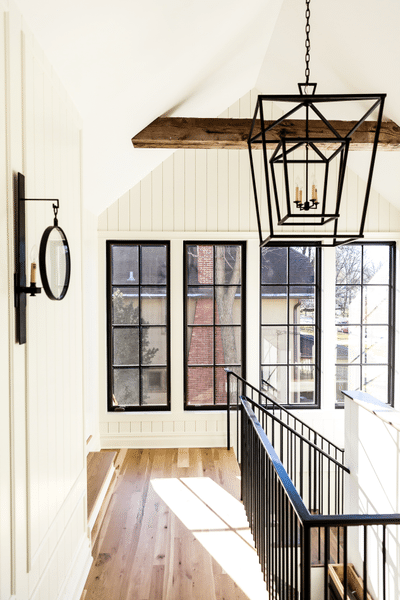 Maximizing natural light and incorporating distinctive light fixtures were both important considerations for this homeowner.
Maximizing natural light and incorporating distinctive light fixtures were both important considerations for this homeowner.
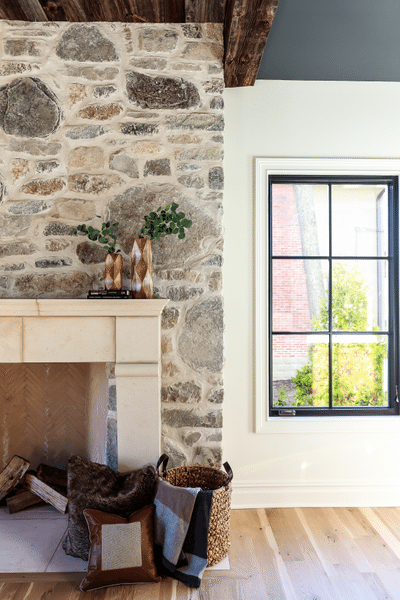
The exterior of the home isn't the only space that features a beautiful stone. This dramatic stone fireplace creates quite the focal point in this family room.
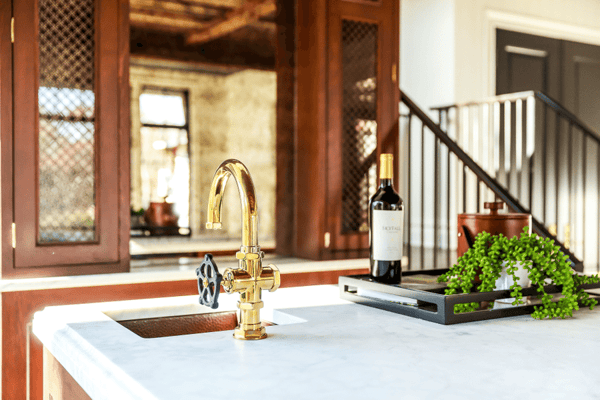
This showstopper of a bar features beautiful Waterworks faucet, hammered copper undermount sink, and custom cabinetry.
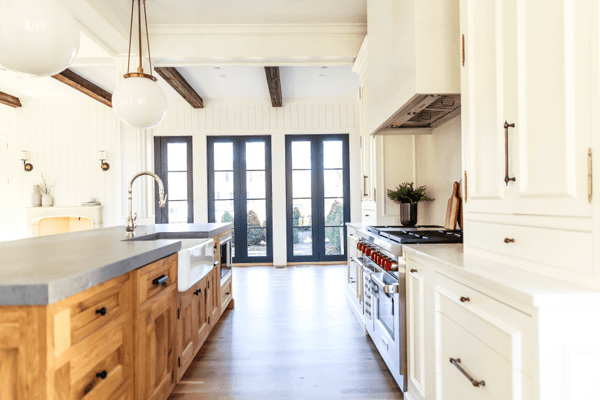
Wolf range, Shaws fireclay farmhouse sink and an expansive island makes this a home-cook's dream kitchen.
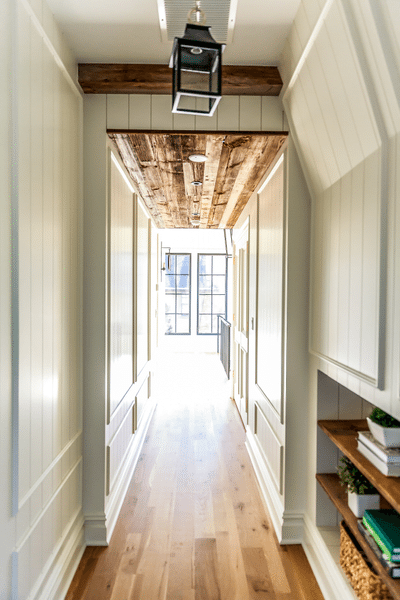
From top to bottom, every detail was considered in this home.
Want to see more? Check out more of this new construction home here:
Check out our home builder portfolio here. From new construction, to renovations/additions, to finished basements - we tackle it all.
Contact us anytime to talk about your project - we'd love to hear what you're dreaming up and walk you through how we approach custom home building.

