Home Tour: Charming Tudor on Oakwood Avenue
-1.jpg)
Spring has finally sprung and we’re diving into May with a tour of a lovely Tudor home on Oakwood Avenue. Our clients are a sweet city family who fell for the quaint, tight-knit Downers Grove neighborhood of Pierce Downer. In particular, they loved the nostalgic brick lanes that seem to be dreamt straight out of a storybook. Oakwood Avenue was home from the moment they arrived, and we couldn’t be happier to get to share how this chapter of their story has come to life.
INTRODUCING OAKWOOD AVENUE
-1.jpg?width=713&height=475&name=1O0A8042%20edited%20web%20(1)-1.jpg)
This idyllic exterior is a brilliant example of why Tudor style will always be such a timeless and elegant design choice. Classic brick and a pitched gable roof is accented with an offset chimney. The quintessential arched entry creates a stunning introduction into this beautiful home.
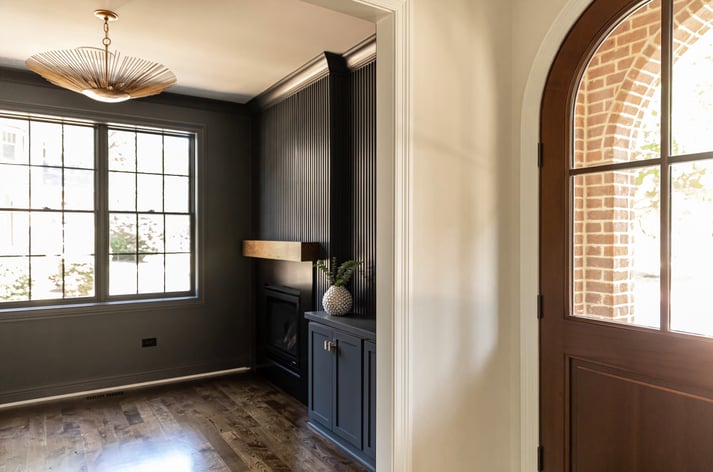
Our clients dreamed of charming interiors filled with thoughtful, vintage-inspired details. A welcoming, sun-drenched entry provides a peek into the remarkable character of these spaces, the first being a cozy lounge in a dark and moody hue. An inspiration image served as a catalyst for the custom reeded millwork that accents this room.
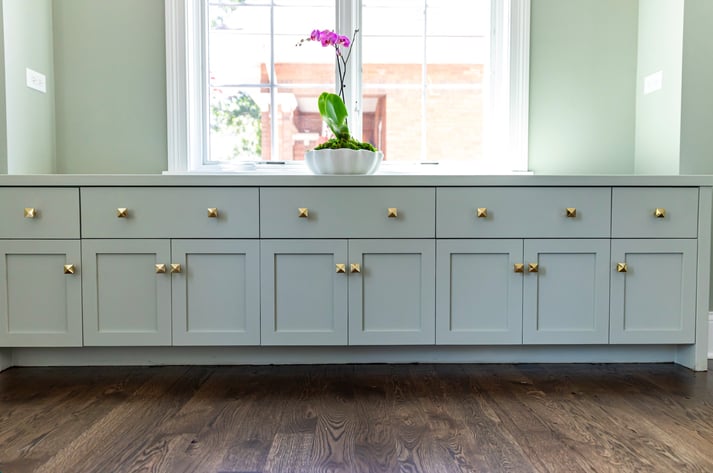
Across from the lounge sits a semi-formal dining room with the most gorgeous buffet we’ve ever laid eyes on. Our client had a vision for this piece and worked with our partners at Brakur Custom Cabinetry to create the custom design.
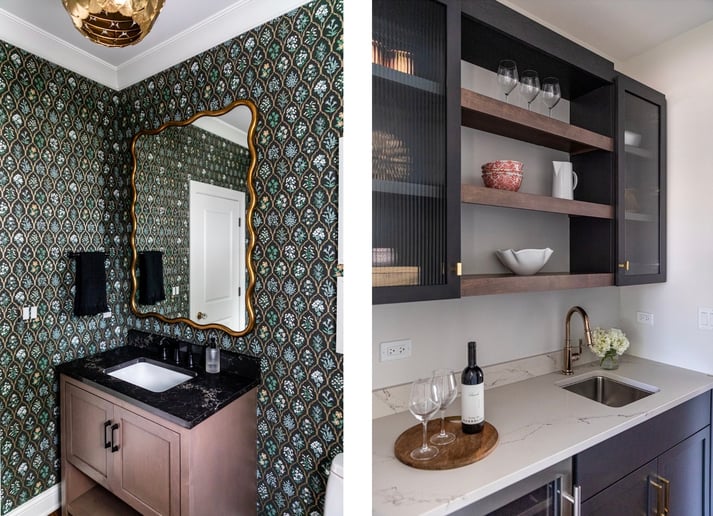
A whimsical Rifle Paper Co. wallpaper pattern sets the stage for this powder room and the brass mirror was selected specifically to complement the print. The butler’s pantry takes a thoughtful approach to cabinetry, pulling in both the warm wood tones from the kitchen in a unique way.
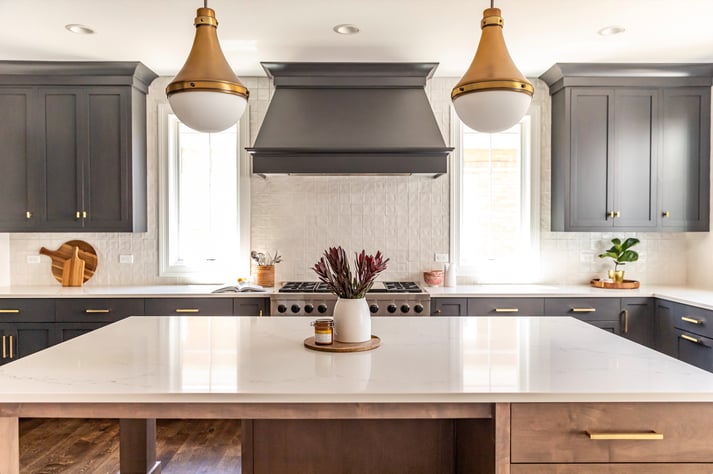
Our clients loved their kitchen layout in a previous home, so we worked to recreate the floor plan with the finishes they had always envisioned. Our partners at Hinsdale Lighting presented lighting options for this home and these brass pendants couldn’t be a more perfect finishing touch above the island.
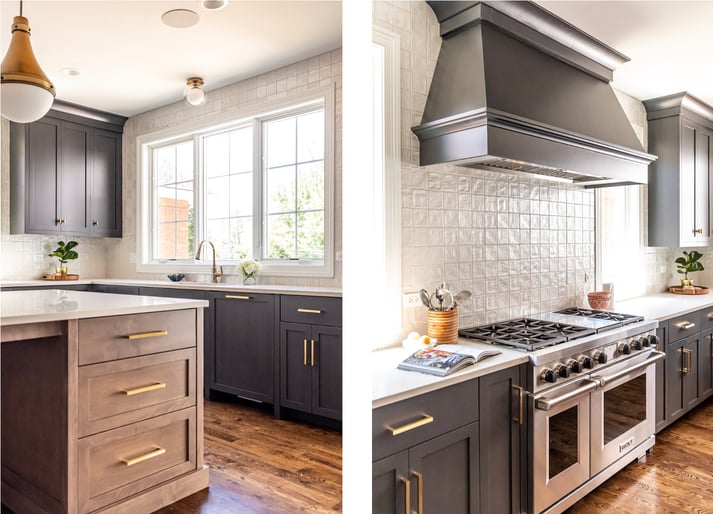
Two-tone cabinetry truly shines in this sun-filled kitchen, pairing a lighter stain on the island with a darker one on the perimeter. An artisan tile backsplash makes an impact, adding rich texture to the space.
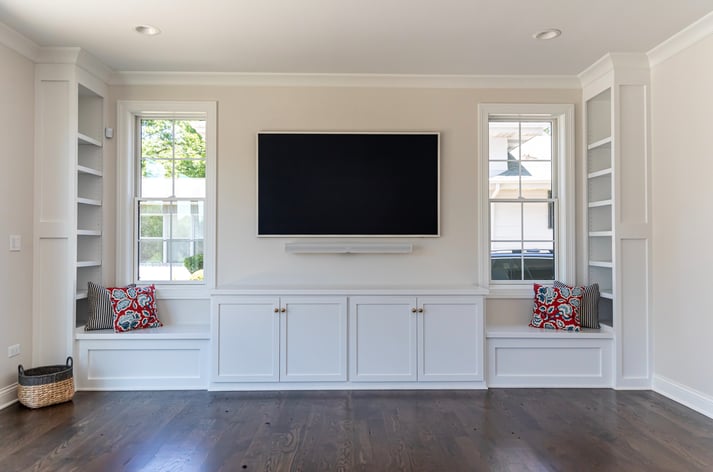
Custom built-ins and bench seating flank the television in the family room. As the light beams in, you can catch a glimpse of the wood knots that add a touch of character to the flooring used throughout the home.
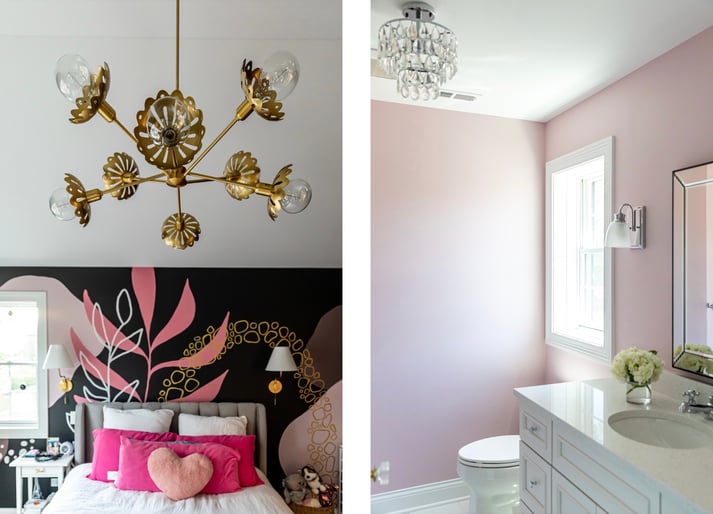
In kids’ rooms, thoughtful details such as lighting, tile and cabinetry finishes can set the foundation for spaces that are meant to be infused with fun and personality.
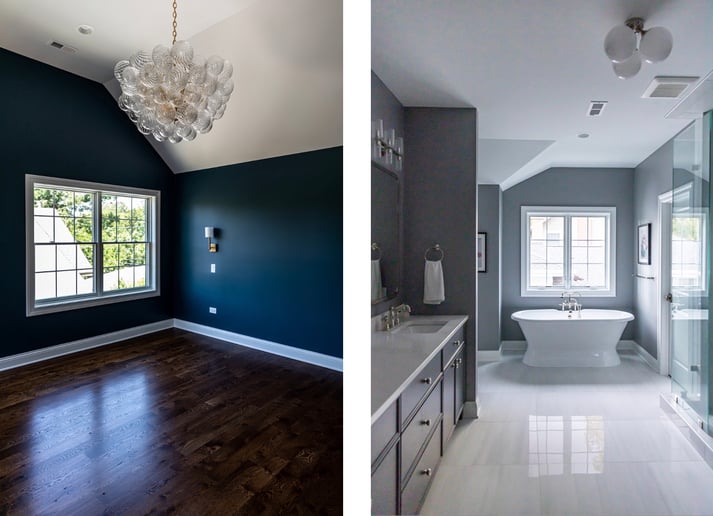
Although this home is full of statement lighting, we’ve saved our favorite fixture for last. This stunning Visual Comfort chandelier serves as the focal point of the master bedroom. The spacious master bath features a luxe soaking tub and separate shower.
We'd love to share even more of this home with you. Visit our full image gallery at the link below.
If this home has inspired your own dreams of a custom build or large-scale renovation, we’d love to partner with you to make it a reality. Our strategic approach allows for a seamless, efficient process from property search to move-in day. Contact us today to get started!

