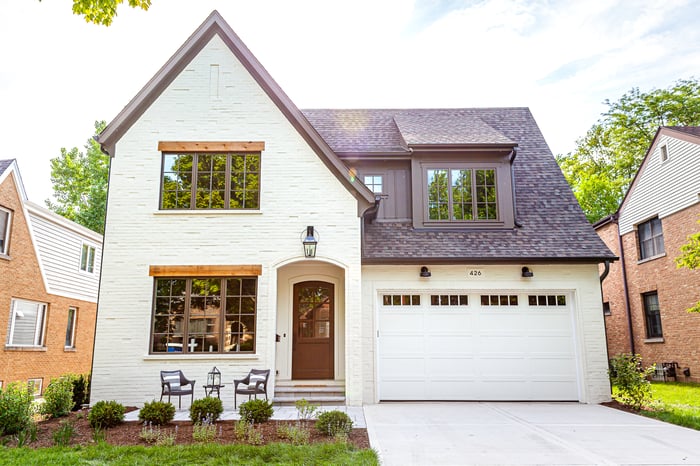Home Tour: Elmhurst New Construction Home For Sale
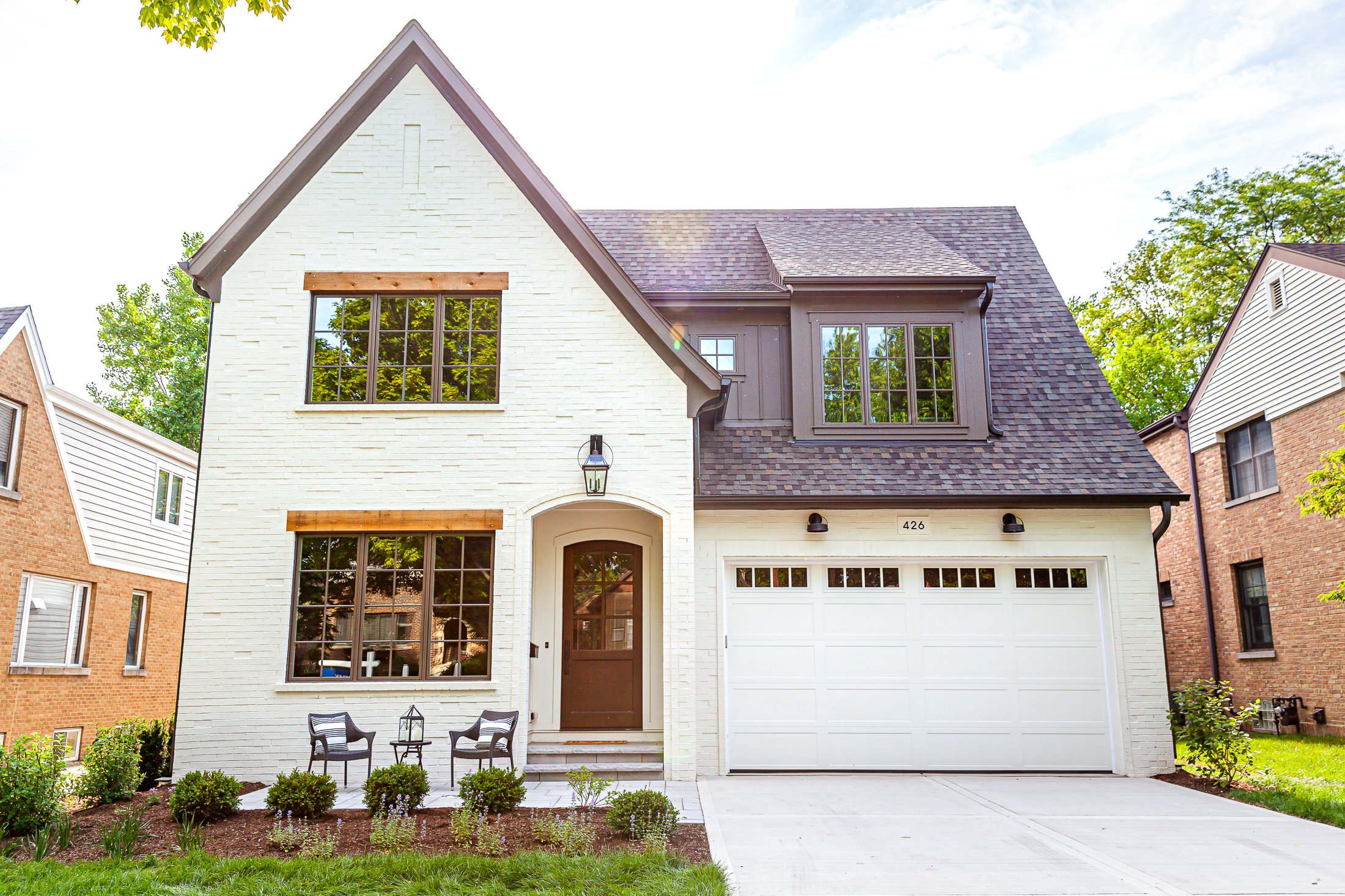
We've had many active custom projects in Elmhurst ranging from new builds to finished basements and additions/renovations - so when a 50x150 lot came our way in a particularly fantastic part of town, we knew what our next spec home project would be. We've officially finished this project and it's now listed for sale. We are sharing the final home tour today and hope that whether you are home shopping - or simply shopping for inspiration - that you'll like what we have to share.
Introducing 426 S. Washington St.
This 5 bedroom, 4.5 bath home boasts nearly 5000 sq feet of finished living space across 3 levels (3700 sq ft on the main two levels) and includes upgraded 10 ft ceilings and a chef's kitchen. The home feeds into highly-ranked local schools Hawthorne Elementary, Sandburg Middle, and York High School.
On the exterior, mixed materials of painted brick, Hardie Board siding and timber accents with a sweet arched entryway come together for a fresh design that still complements this beautiful neighborhood.
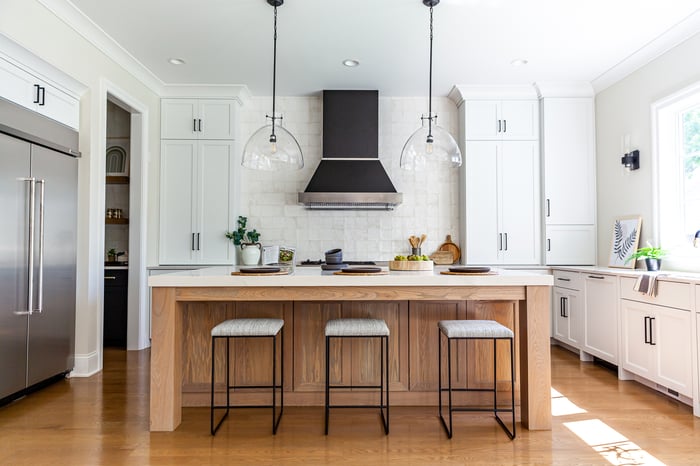
When pulling together this kitchen design, we mixed the ingredients of what so many people love; a large island with thick quartz countertops, beautiful cabinetry, cool appliances and tons of natural light.
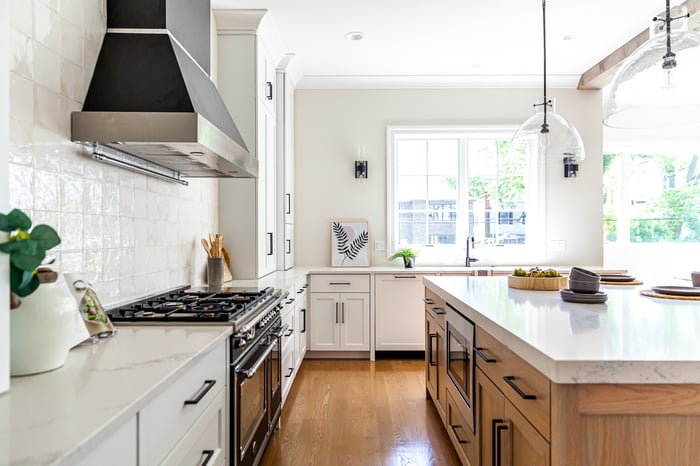
One of our favorite features in this kitchen might just be this black Bertazzoni range. Just the right dose of distinctive style and definitely a feature that will be a conversation starter for this home's future owner.
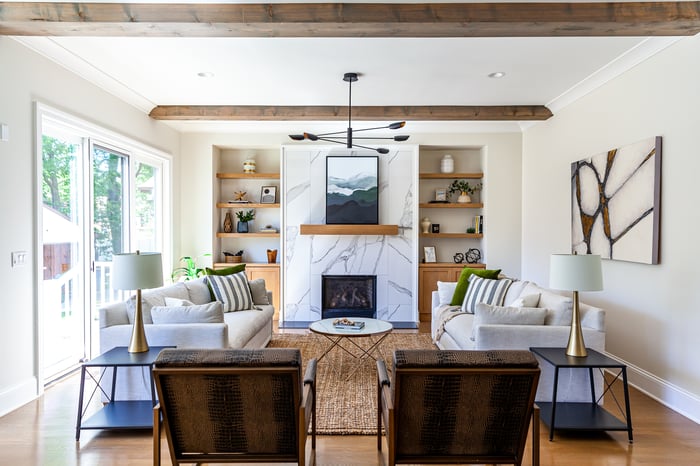
This family room is way cooler than we will ever be and we're ok with that. Floating shelves, light stained hardwood flooring, ceiling beams and a sleek fireplace surround make for just the right dose of modern.
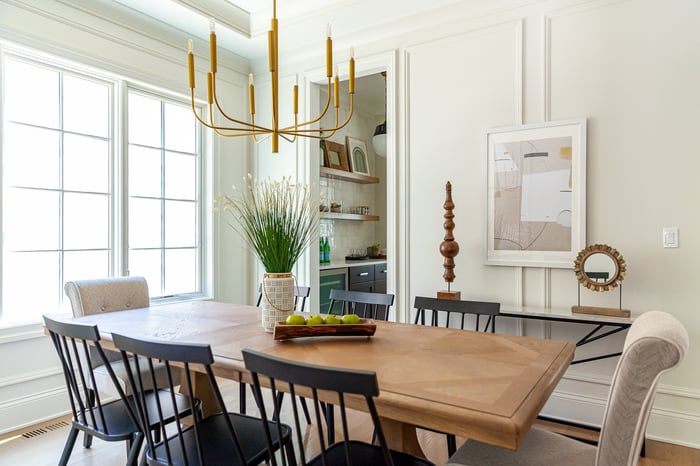
The dining room manages to feel grown up without being stuffy. A clean-lined chandelier and trim with the perfect touch of elegance will have you dreaming up reasons to entertain.
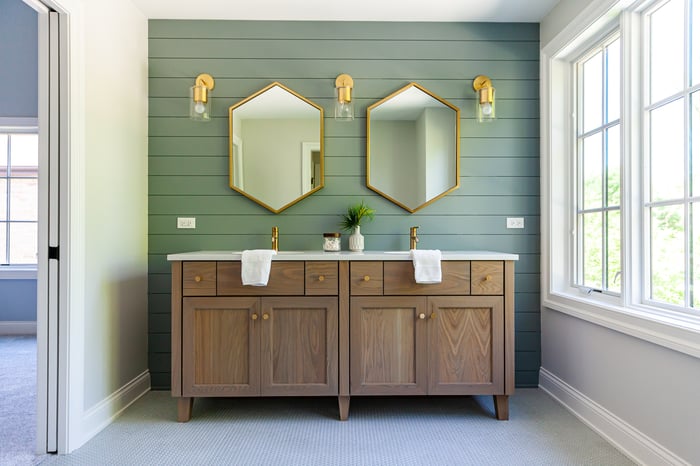
Jack and Jill baths are a great way to incorporate practical, efficient space into a home's layout. This one takes it up a few levels with a shiplap accent wall, warm wood cabinetry, beautiful metallics and the prettiest penny round tile. You'll love it so much, the kids just might be kicking you out of their bathroom.
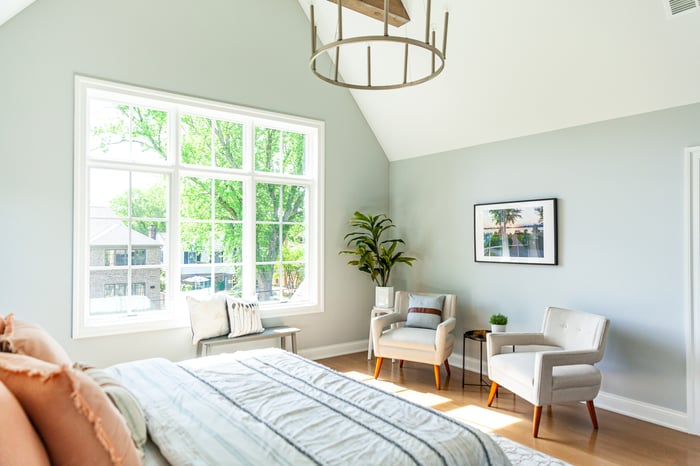
Rest assured, the kids don't get all the good stuff though. The master suite offers a true escape with a bright bedroom featuring decorative ceiling beams, a spa-like master bath and his-and-hers closets with a separate dressing area.
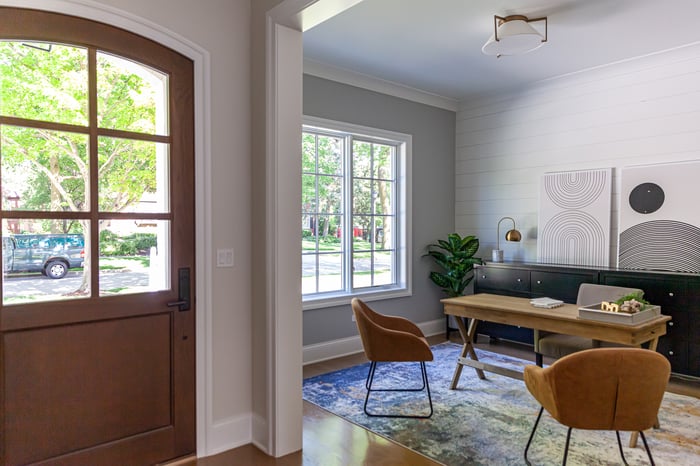
Set just off the entryway, this front flex space can really become whatever this next homeowner needs it to be; home office, formal living room, kids playroom. It's set to transition with the homeowner while looking great in the process.
That's just the start. We have so much more we'd love to share! If you like this home and want to see more, please check out the full home tour below:
If you're interested in a private showing or additional details about this property, you can connect with the listing agent HERE.
We also have other properties available for custom builds in towns like Western Springs, Hinsdale, Downers Grove and Glen Ellyn. Give us a shout if you'd like to talk about your own custom build or large scale renovation.
