Home Tour: Farmhouse Living on Linscott Avenue
-1.jpg)
Fall has arrived and it’s turning out to be an exciting season for us here at Oakley. We’re thrilled to be welcoming a few families home in the coming weeks while kicking off new builds in Hinsdale, Wheaton, and River Forest.
Today we’re taking you to a lovely corner lot in the coveted Pierce Downer neighborhood of Downers Grove. We partnered with this city family to find a brilliant location to build their dream home in the suburbs, easily walkable to town but also just two blocks away from elementary, middle and high schools. They moved in earlier this spring and are enjoying their first fall in their new home. We can imagine they’ll have swarms of trick-or-treaters ringing their doorbell in just a few weeks, but today no costumes are necessary to come peek at the finished spaces!
INTRODUCING LINSCOTT AVENUE
-1.jpg?width=713&name=1O0A7972%20edited%20web%20(1)-1.jpg)
The modern farmhouse exterior combines Hardie lap and board and batten siding in a neutral color palette. Metal roof accents on the inviting covered porch and dormer give a nod to traditional farmhouse style, while the black oversized windows offer a more contemporary touch. The true show-stopper is the floating staircase wrapped in soaring two-story windows from the front and side views.
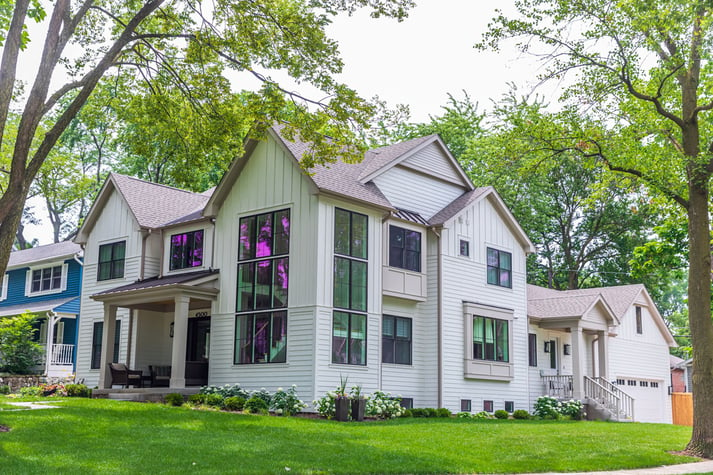
The layout of this home is a lesson in making the most of a corner location. The front elevation benefits from the width of the 75 ft lot, while the mudroom and garage wrap around the side of the home. This side entrance design creates a natural flow to the living spaces while at the same time adding an important element of privacy to the backyard.
The interiors of this home were a partnership with the talented L Rose Interior Design who infused each space with personality and introduced us to a few of our all-time favorite wall coverings (just wait!).
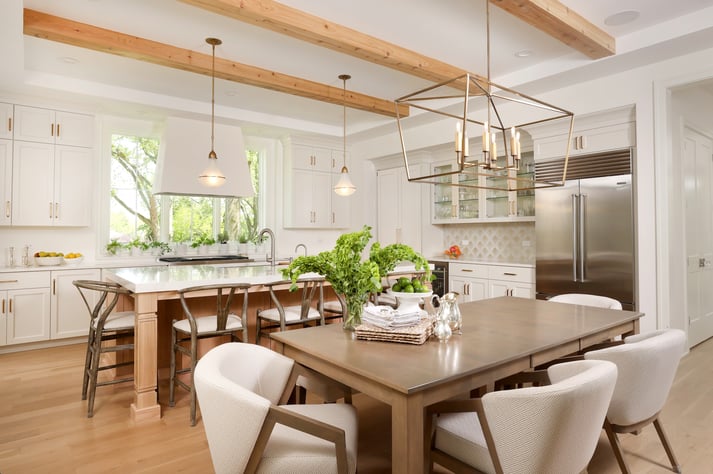
The kitchen was designed to be a welcoming space for family and friends to gather, incorporating both an oversized island and informal dining area. Bright perimeter cabinetry balances the warm wood tones in the island and cedar ceiling beams.
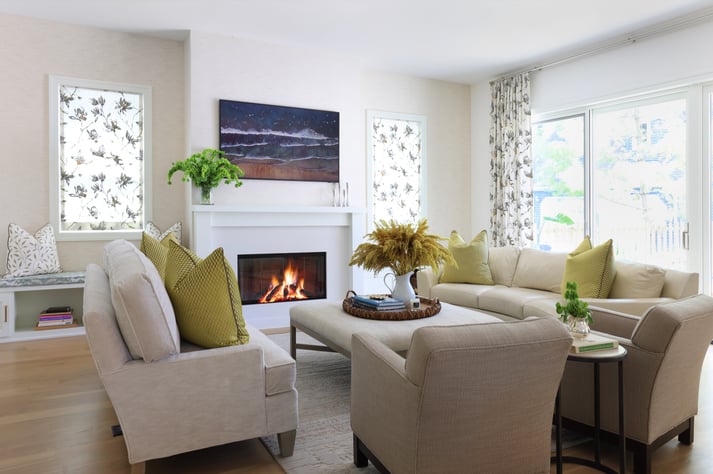
Just beyond the dining areas sits an elegant family room with practical bench seating flanking the fireplace. Sliding glass doors lead out to even more entertaining space outdoors with an expansive covered porch and paver patio.
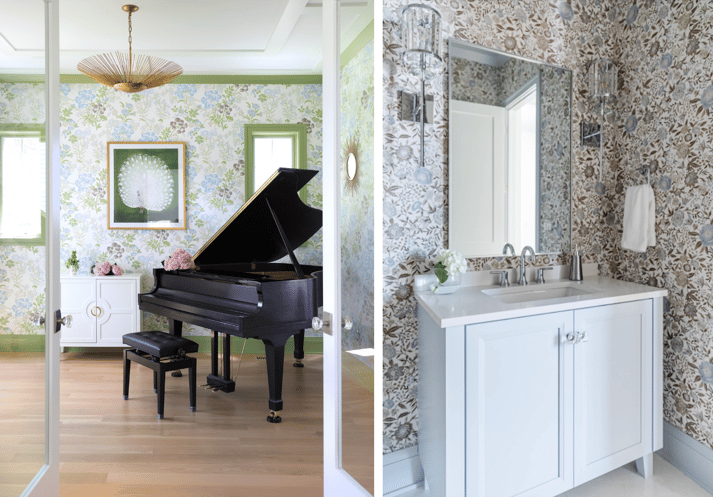
We promised swoon-worthy wallpaper, and these two spaces deliver in spades. One of our favorite touches is how the trim and bathroom vanity pull a hue from the pattern to tie the space together.
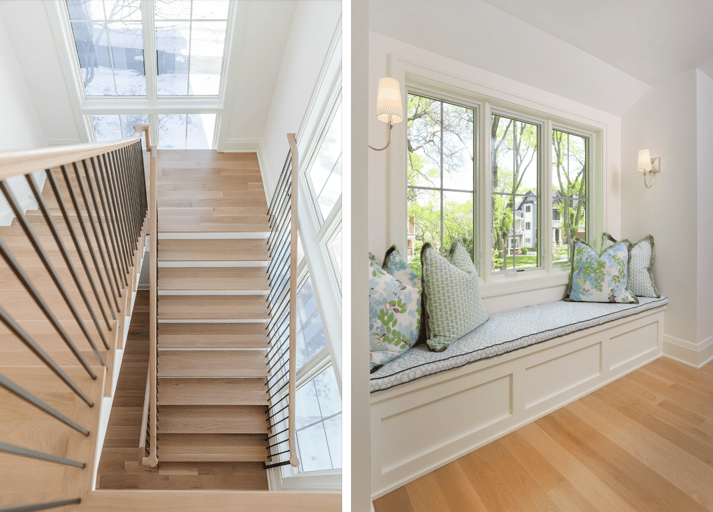
At the top of the sun-drenched floating staircase sits a sweet little window seat perfectly appointed to welcome an afternoon reading session.
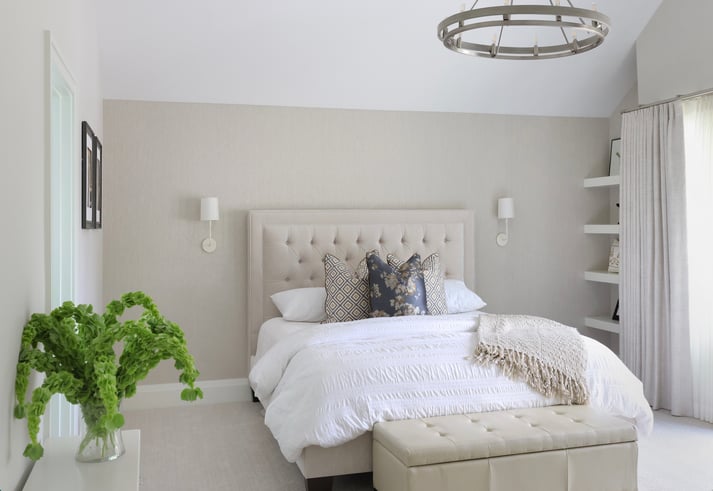
The second floor features four bedrooms including a sophisticated master suite. A spacious walk out balcony overlooks the backyard, providing just the spot to savor a morning coffee before jumping into the day.
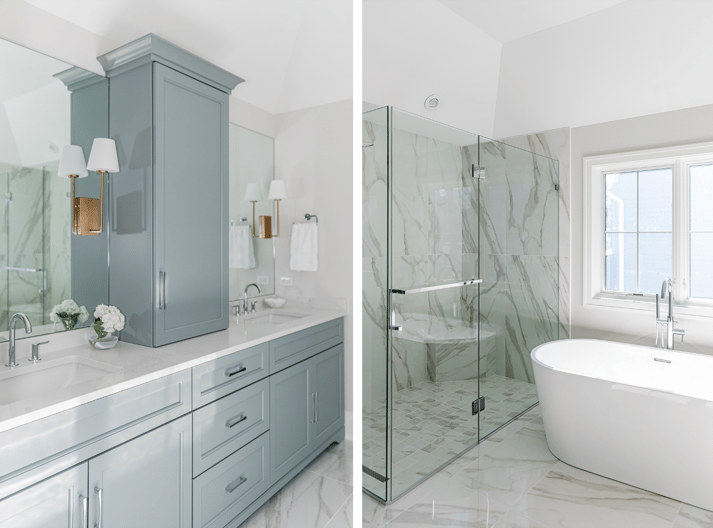
We’re closing this tour with a view of the serene, spa-like master bath space. Painted cabinetry in a soothing blue-gray color pairs perfectly with the marble patterned porcelain tile.
Looking to explore more of this home? See our full image gallery at the link below. Interior photography provided by Katrina Wittkamp.
We can promise to fill your fall with more home tours and project kickoffs in Hinsdale, Downers Grove, Clarendon Hills, and Wheaton. If the seasonal shift has you dreaming of your next move, we’d love to chat about how we can help. We are happy to partner with you to find a lot for your custom build or a property that can be renovated to become your dream home. Contact us today to learn more about next steps.

