Home Tour: Modern Style on Quincy Street
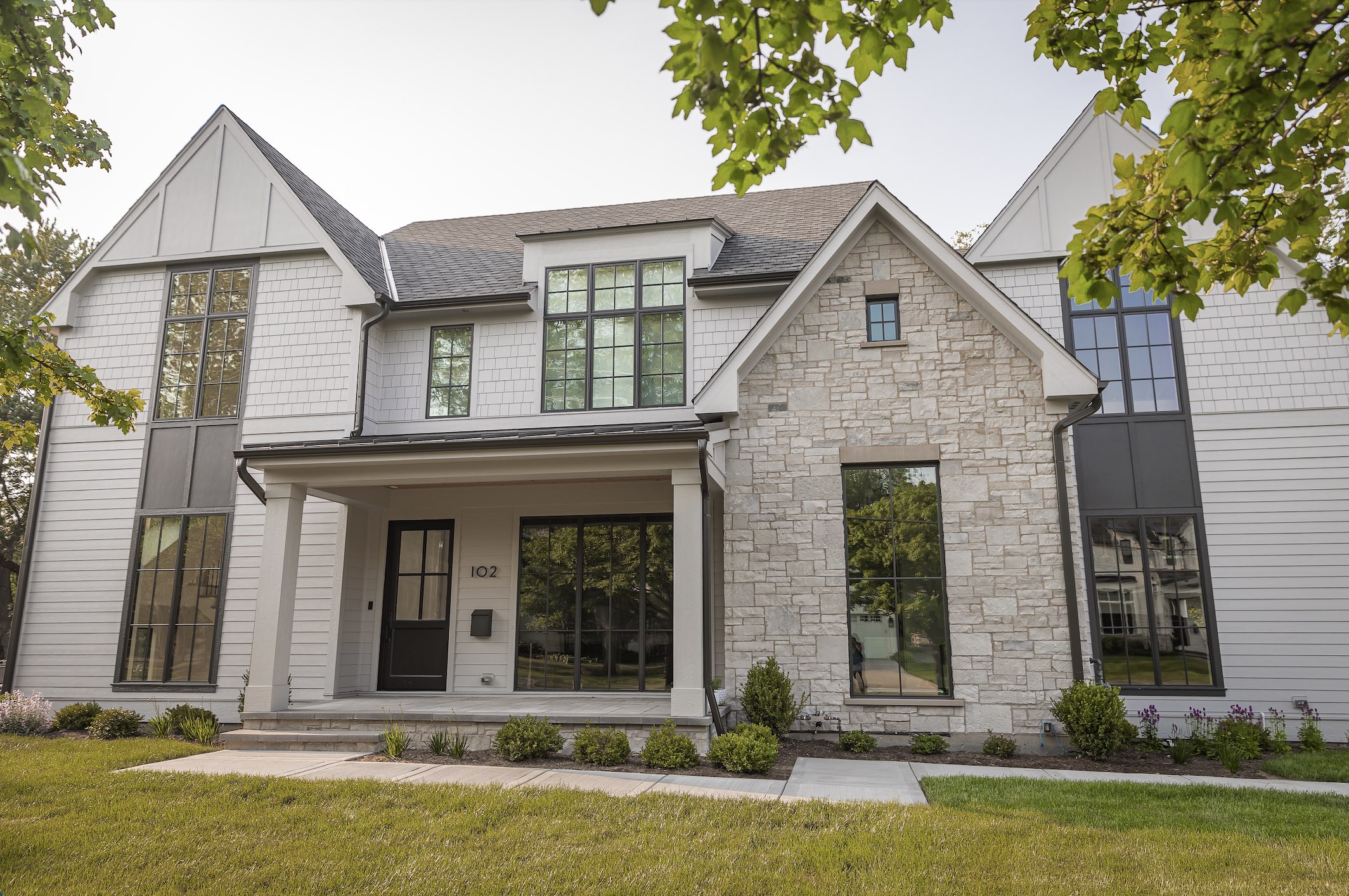
Fall has officially arrived! We promised to fill this season with home tours and we’re kicking things off with a custom build that incorporates modern and coastal influences on an expansive corner lot just west of downtown Hinsdale. Our clients settled in earlier this year and we arrived just before the moving trucks to capture the interior spaces.
INTRODUCING QUINCY STREET
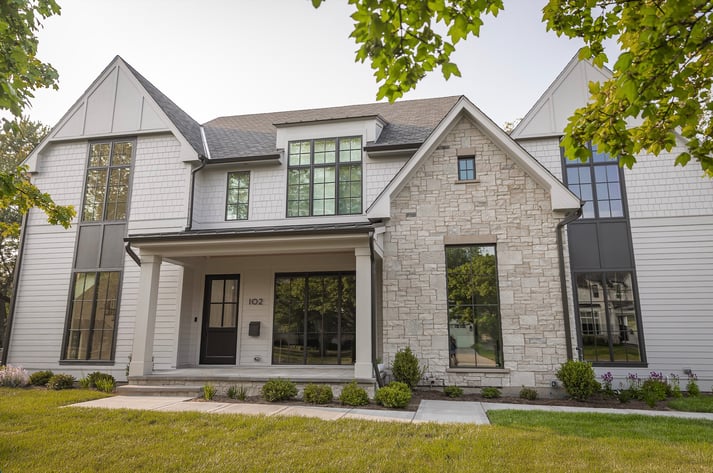
The exceptional depth of this lot provided the potential for a sprawling front exterior with distinctive gables and a welcoming covered porch. A mix of board and batten, lap and coastal shake siding complement a remarkable stone selection, but the true showstopper of this view is the windows. Come inside and we’ll show you how they also function to fill the interiors of this home with brilliant light.
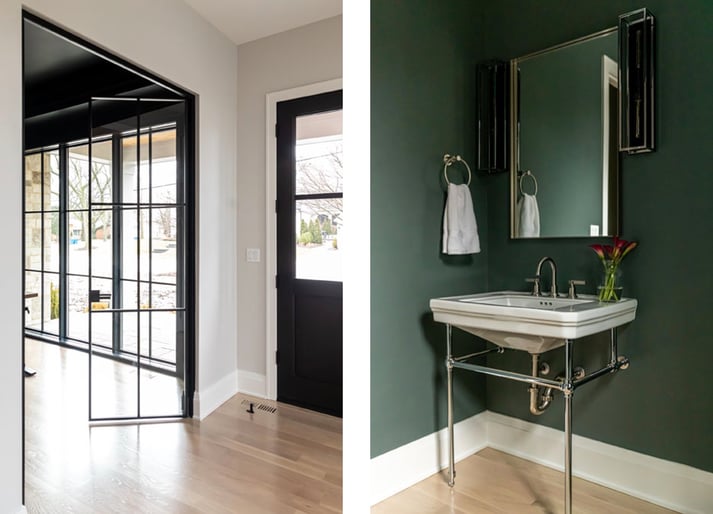
The sun-drenched spaces greet you as soon as you walk in, starting with the office. A charming powder room sits just across the hall with walls painted in a deep green-gray.
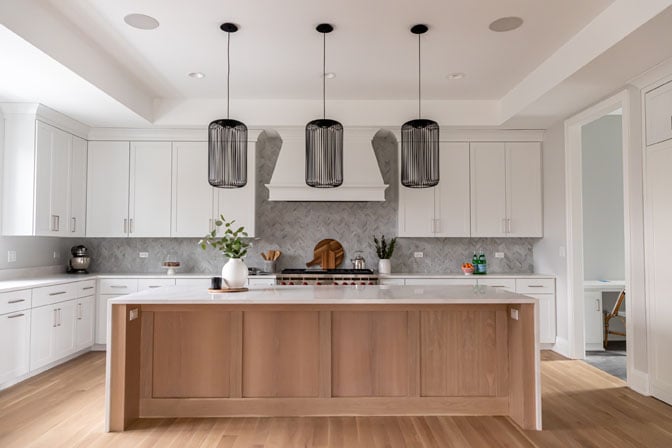
We’ve been longtime fans of two-tone cabinetry and this crisp white and rich stained wood combination reminds us why this approach is always a favorite.
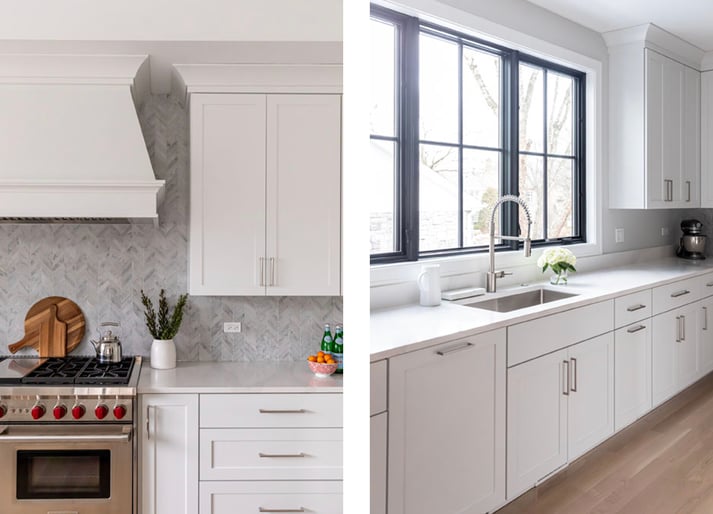
On the stove wall, the detail of a herringbone backsplash adds personality to the space. This kitchen benefits from a wealth of natural light thanks to practical window placement above the sink.
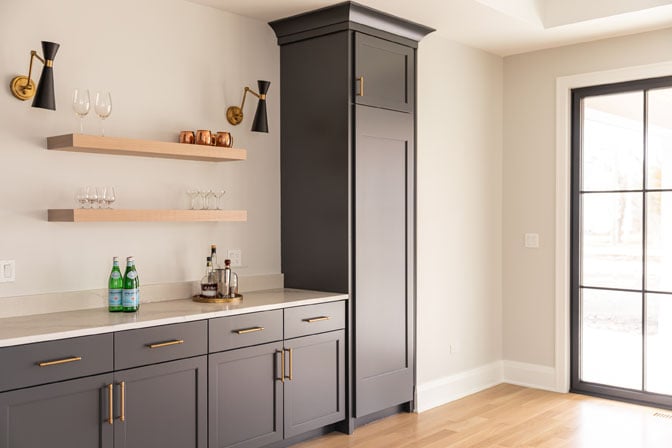
Just beyond the kitchen sits a spacious family room designed to open directly out to the covered porch for ease of indoor-outdoor living. We tucked an elegant bar area into this space to make grabbing drinks a breeze.
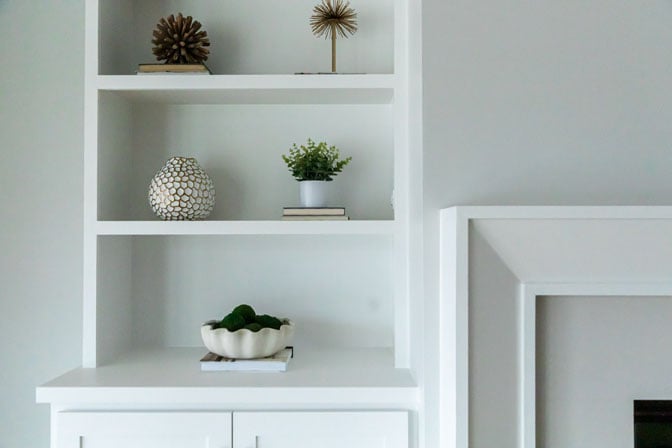
This room was thoughtfully-designed with custom built ins flanking a clean, refined fireplace surround.
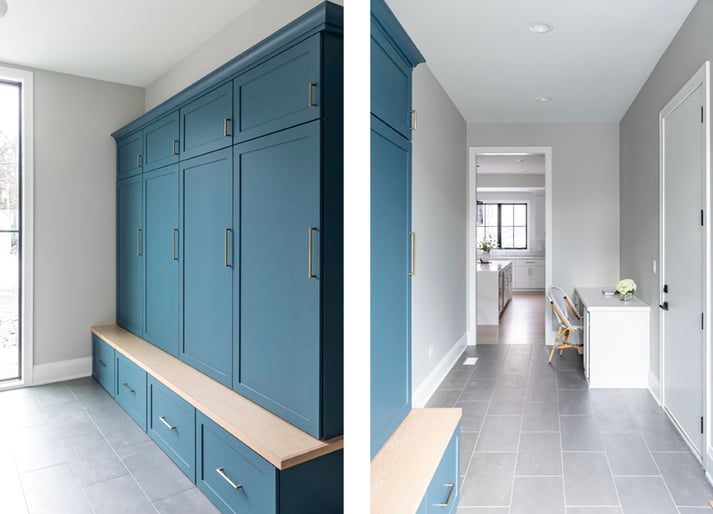
Sherwin Williams Waterloo adds a bold pop of blue to this mudroom. To make this spot even more functional for this family, a desk was built in just beside the kitchen entrance.
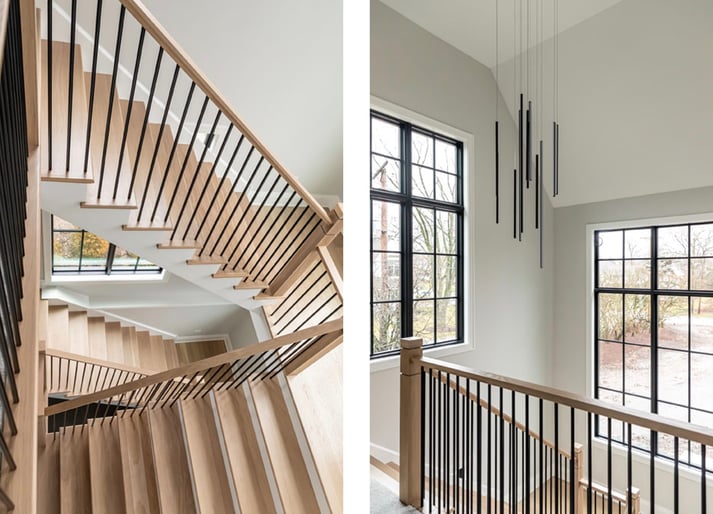
A dramatic glass-encased floating stairway allows for sun to beam in from two directions.
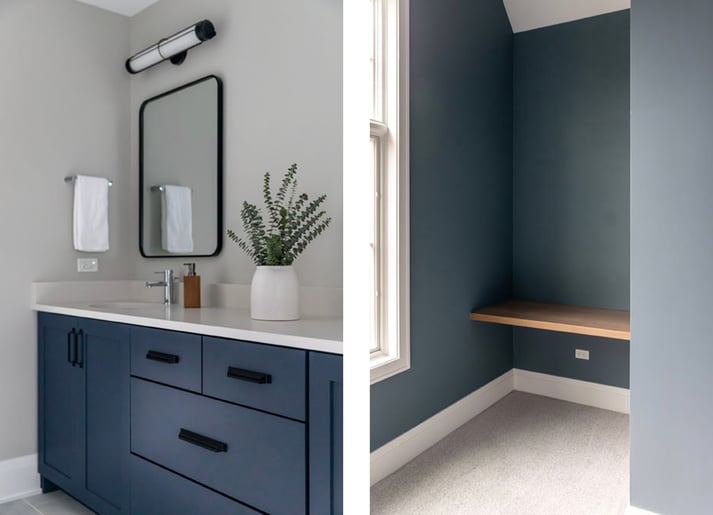
When designing a kids bathroom, we try to balance creating a space they like now but can also seamlessly grow with their changing tastes. This jack-and-jill is a smart example of how selecting the right finishes can make all the difference in accomplishing this. The bedrooms on each side cleverly incorporate little study nooks.
.jpg?width=672&height=448&name=1O0A7310%20%20web%20(1).jpg)
We saved the most swoon-worthy space of all for last – this strikingly modern master bath. Clean lines combine with luxe finishes and fixtures to create a sleek, elevated aesthetic.
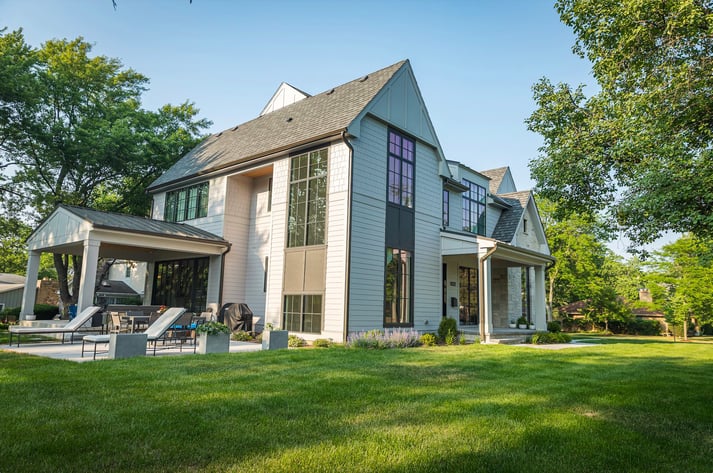
There were many aspects of this lot that resonated with our clients, but its depth in particular gave them the massive yard that they had envisioned for their young, active family. A covered porch and paver patio look out onto a private, park-like backyard that’s ready to tackle all the activities and sports that will be coming their way.
As these clients close out their first summer on this corner of Quincy, a few others are looking towards fall move-ins. Up next on our tours, we look forward to welcoming you into recently completed homes in Downers Grove, Hinsdale, and River Forest. If fall’s arrival has you wishing you were spending these warm and cozy days in your dream home, we’re here to help. Our team is ready to guide you to your perfect lot and design the house you’ve always wanted to call home. Contact us today to learn more about our unique design-build process and start discussing next steps.

