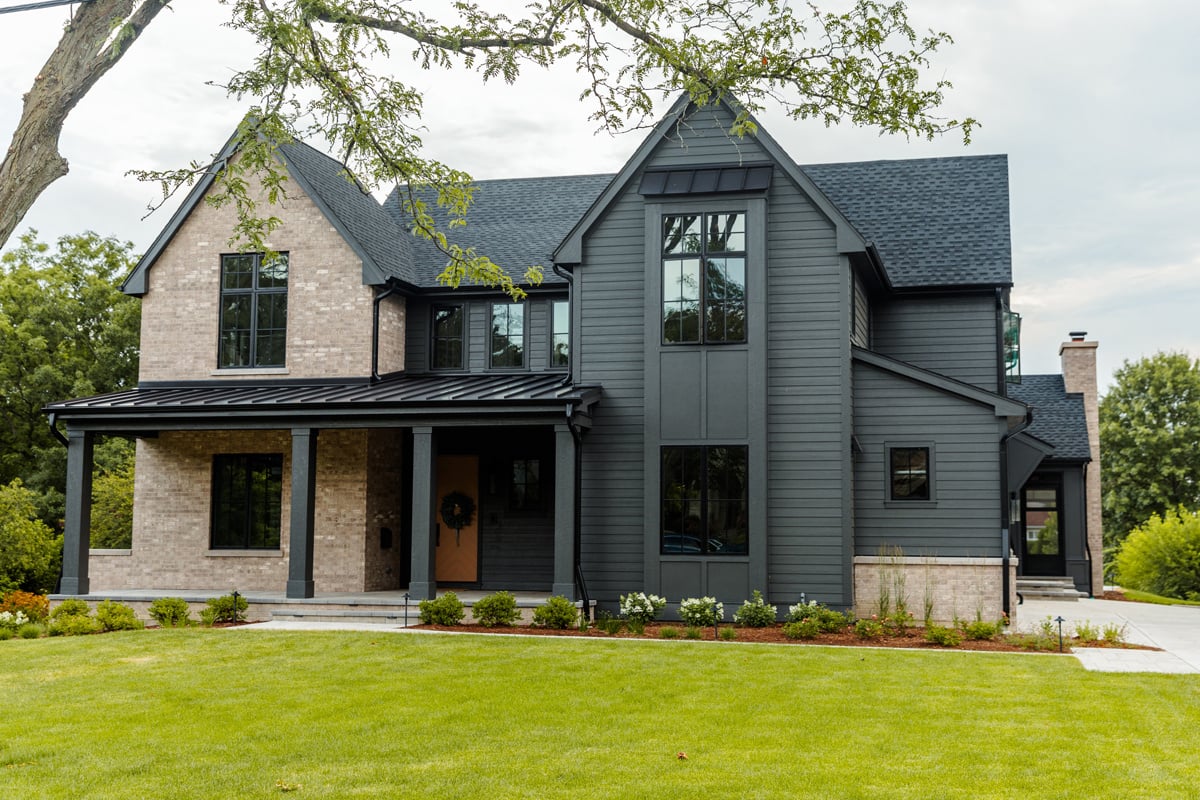Home Tour: Private Retreat on Downers Drive

Summer is heating up and we’re ready to jump in with a bunch of home tours and project kickoffs over the next couple of months! Our first Home Tour just happens to be on a beloved street in Downers Grove, Downers Drive. It’s a private tree-lined lane that is home to the most expansive lots in Pierce Downer, and now a sweet new family! We were fortunate for the opportunity to partner with these clients on their journey from the city to the suburbs and are thrilled to be able to welcome them home.
INTRODUCING DOWNERS DRIVE

Sitting on close to an acre of land, this property was made for a sweeping front elevation and the final exterior design certainly delivers. Material selection was a thoughtful exploration, with brick and lap siding in organic tones proving to be the winning combination.

Upon entering from the side-load garage, a charming mudroom welcomes you in with a playful patterned tile. Every member of the family has their own dedicated space and there’s also a practical drop zone for keys and extra storage.

Custom cabinetry takes center stage in this inviting kitchen, where stained white oak finds a fitting complement in a charcoal painted finish. One of our favorite touches is the v-groove detail that carries through both the custom hood and the island.

A three seasons room was one of the first items on this family’s wish list for their new home. Cleverly placed just beside the kitchen, this relaxing retreat allows for a seamless shift to outdoor living.

Our clients carefully considered how their home’s layout could make day-to-day life easier for their young family, and one example of this is the approach to dining spaces. You’ll find island seating for quick grab-and-go, a sun-filled breakfast nook for weekday meals, and a separate dining space for larger family gatherings. For ease of entertaining, a sophisticated wet bar was designed with an antique mirror finish and modern open shelving.

A double-sided fireplace was incorporated to connect the family room and the sunroom, but the surround truly steals the show. A fluted marble tile creates a distinctive pattern that serves as an elegant focal point for this space.

The first floor is complete with two powder rooms, each with its own unique personality.

This home was designed with soaring oversized windows, flooding interior spaces with abundant natural light. An open stairway makes a dramatic statement as windows span from the basement all the way up to the second floor.

On the second floor landing, a pocket office packs a punch of color and pattern. This level of the home is spaciously appointed with five bedrooms and four bathrooms.

Wallpaper makes a thoughtful impact throughout this home, and we especially love the creative patterns selected for each of these kids bathrooms.

Just across the hall, a luxuriously appointed master suite takes a more modern and monochromatic approach.

It seems only fitting that we end our tour with a view from the gorgeous, park-like backyard that our clients fell for from the very beginning. We are so excited to see this family fill their new home with many years of wonderful memories!
Stay tuned in the coming weeks for home tours of recently completed builds in Hinsdale, Downers Grove, Glen Ellyn and Naperville. We are also breaking ground on new projects in Glen Ellyn and Elmhurst and can’t wait to share the details with you in upcoming project kickoffs!
If this home has inspired you to envision your dream property, we're ready to partner with you to bring it to life. We are here to help you navigate the lot search process and design a home that fits your family's needs. Our differentiated approach to custom building allows for a seamless and efficient experience from start to finish. Contact us today to get started!

