Kitchen Design Roundup
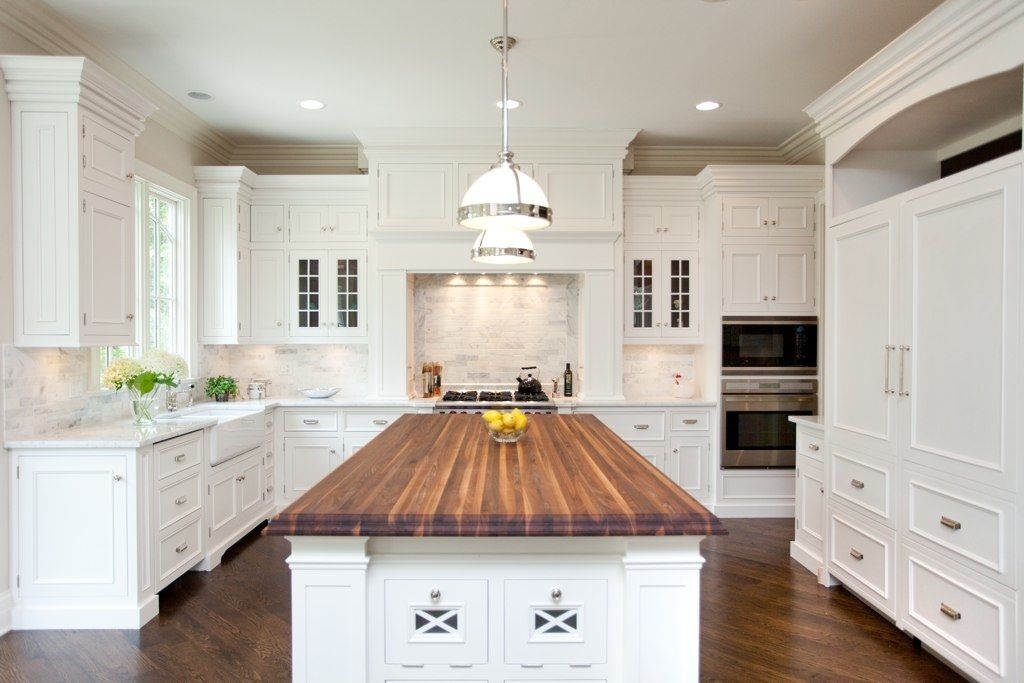
When we sit down to meet with new clients to talk about their vision for their home, inevitably a lot of the conversation is focused around the kitchen. Functionally, our clients often have a clear idea of what they want; room to entertain, plenty of storage, chef-grade appliances, quality cabinetry. Design wise, we love working with them on their vision to ensure this heart of the home can be a real showstopper. We've curated a collection of some of our favorite kitchens to inspire your own kitchen design - and think we've included a little something for everyone. Enjoy!

Butcher block countertops
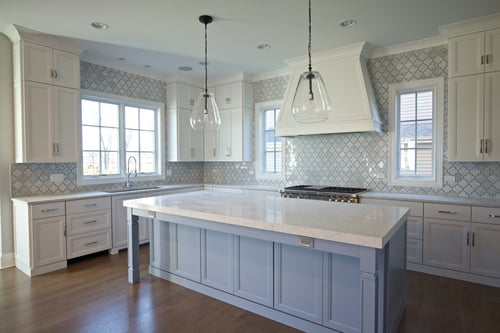
Backsplash tile pulled up to ceiling height
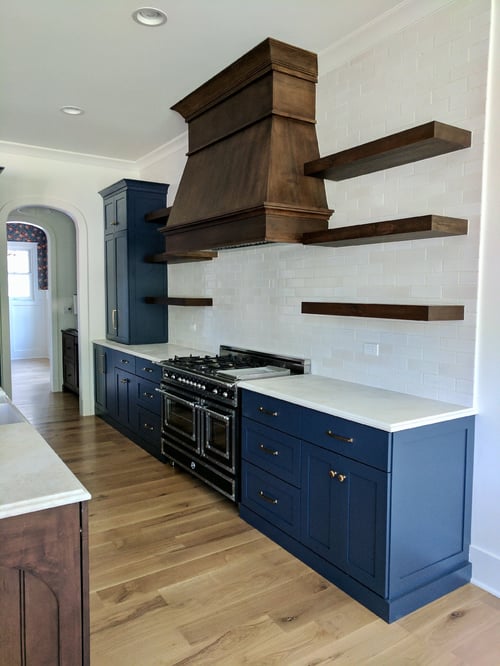
Open shelving and painted cabinetry
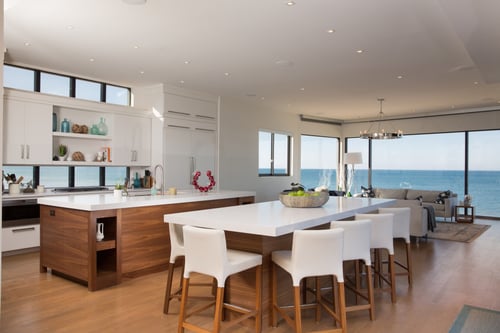
Modern cabinetry and materials
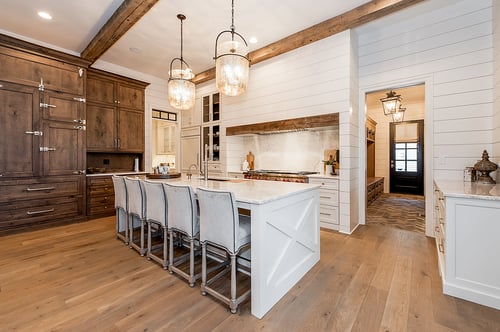
Decorative hardware and custom range hood
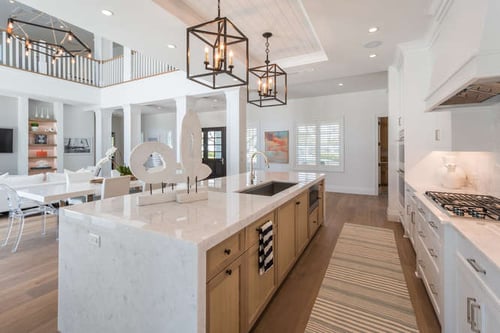
Waterfall edge countertop and 1/4 sawn oak cabinetry with whitewash stain
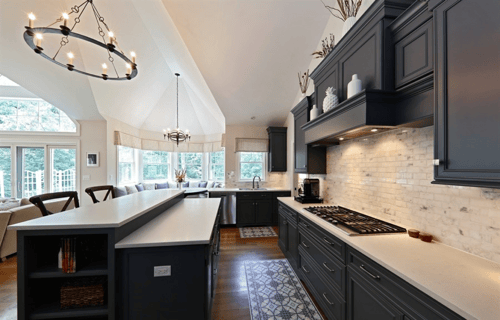
Painted cabinetry and bi-level island
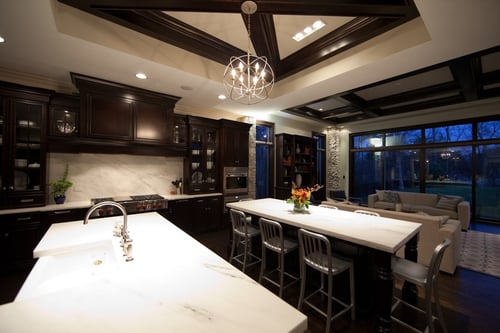
Custom ceiling inlay and double island layout
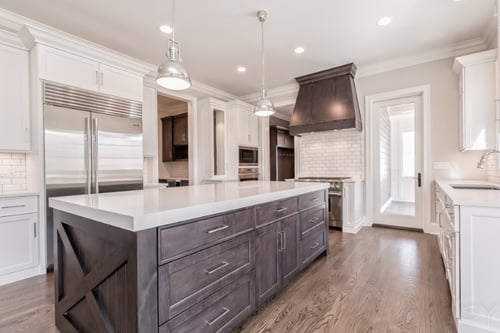
White cabinetry with contrasting stained island and hood
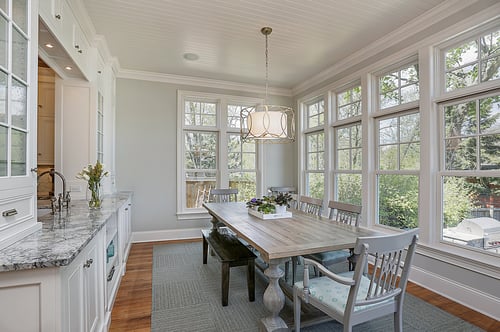
Light-filled breakfast nook featuring pass through from kitchen
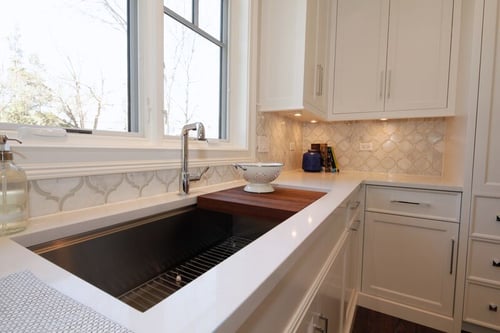
Undermount stainless steel sink with inset cutting board
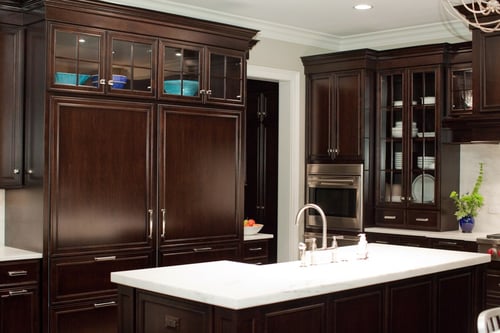
Appliances with wood panel overlays
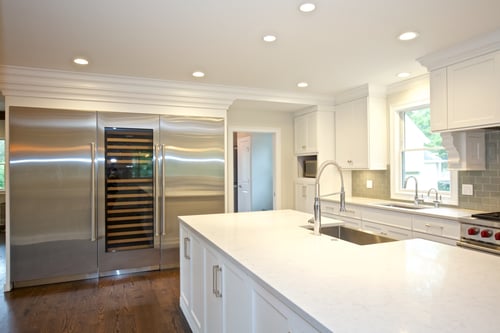
Deluxe Sub Zero appliances
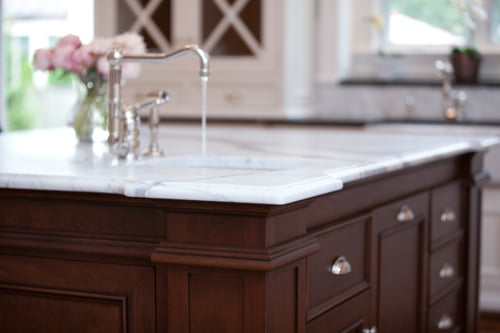
In-island prep sink
Want see more? Check out our Kitchen Portfolio or Pinterest page for additional kitchen images
Interested in talking about your own kitchen remodel or whole house build? Just give us a shout!


