Nantucket Vibes Coming to Downers Grove Custom Home
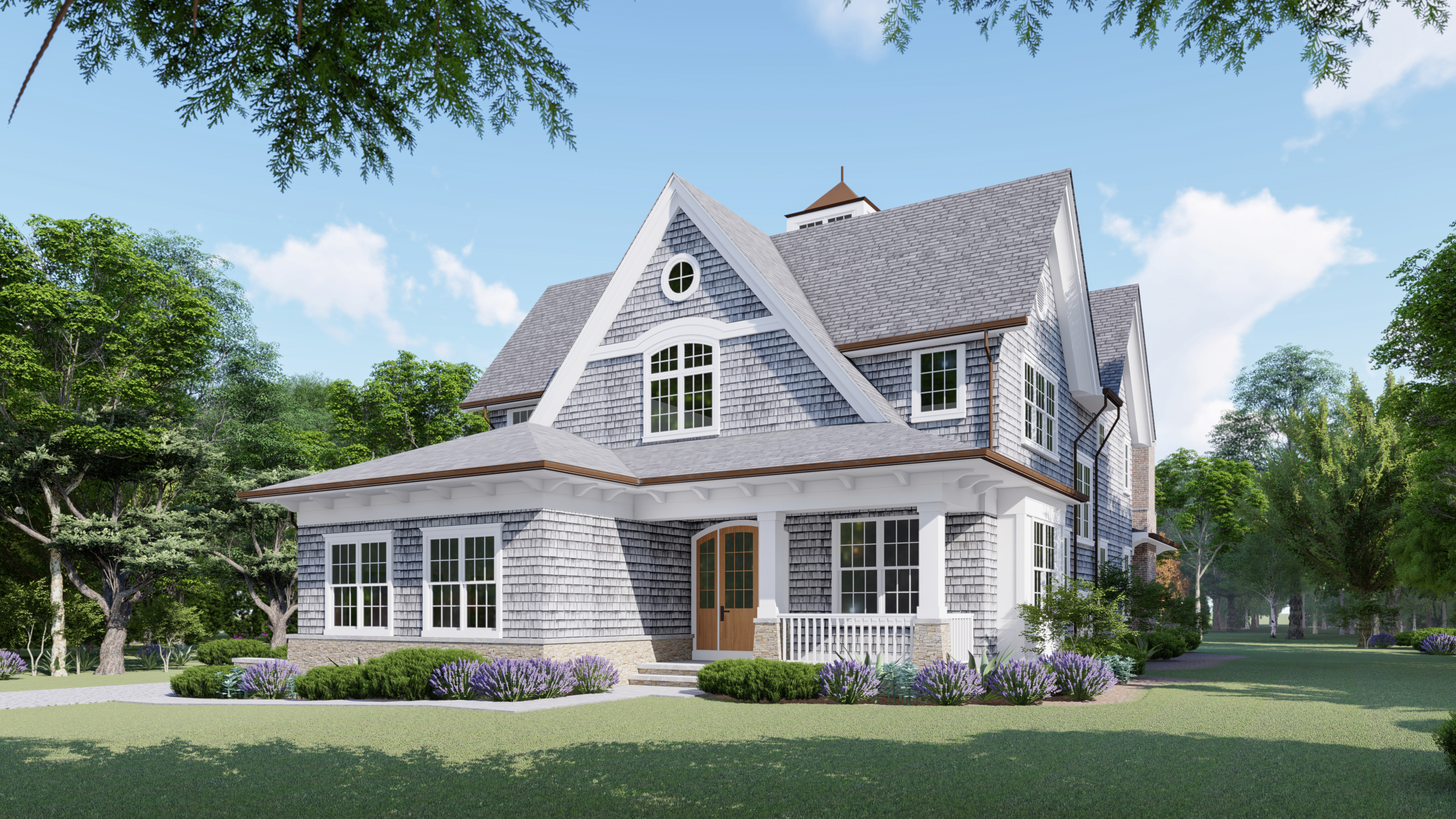
If you've followed our projects for any length of time, you know we love building homes on Grand Ave in Downers Grove. It's one of our favorite streets in Downers Grove; full of mature trees and extra deep lots. Few streets look prettier in the fall or after a snowfall (which unfortunately was tested with this morning's snow). We truly felt it was meant to be when some new clients were looking for property in Downers Grove at the same time we learned (from a few past clients that live on the block - thanks guys!) that a fantastic Grand Ave lot was going to be for sale. Our new clients already lived in the neighborhood, so they knew just how great of a property this was. We worked to help them quickly submit an offer and were soon under contract. Then the fun really began; designing their dream home.
Introducing Grand Ave.
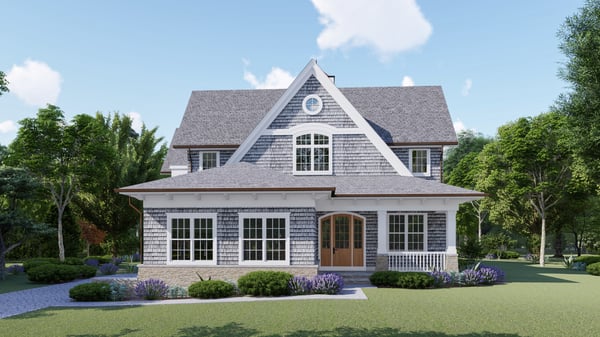
This lot is a 66 feet wide and 300 feet deep. Plenty of space to work with, but it still required some creativity to achieve this client's wish list. From a layout standpoint, they wanted to incorporate a 3 car side-load garage. Ultimately the floor plan our architect designed was arranged to allow the garage to be minimally seen from the exterior, while not impacting the open flow of the living spaces in the rear of the home. The kitchen, dining and family room flow across the full width of the lot, allowing for beautiful views and connection to the expansive back yard.
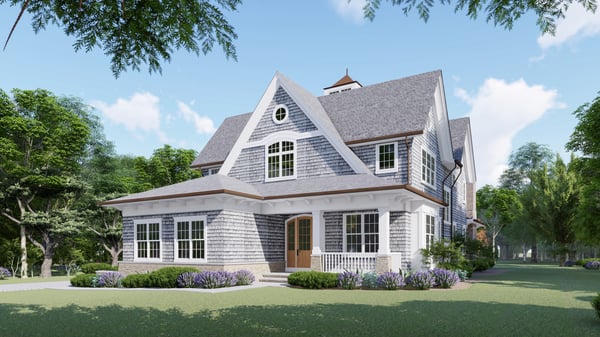
Once we locked on the interior floorplans, we worked with our client on exterior design. We landed on a classic shingle style home that gives off a great Nantucket vibe. The gorgeous cedar shake siding, oversized arched custom front door, single gable, cupola and circular window, are all elevated details that contribute to the overall aesthetic. As with many clients, we used the rendering process to inform our clients and ultimately help them to decide on some exterior siding and roofing material selections.
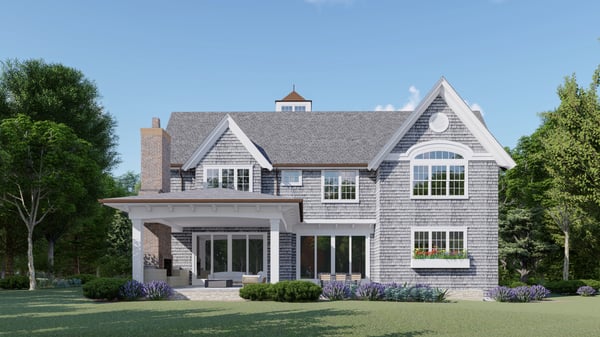
Special touches and custom details aren't limited to the exterior. Inside, the main staircase incorporates windows from basement to 2nd floor and lines up perfectly on center with the rooftop windowed cupola. This allows the central hall to be flooded with natural light in such a special way. As you step back to the kitchen, a huge island will be included and will most certainly be the main hub of activity. But that is balanced with an adjacent breakfast nook that offers a cozy spot to settle into. The kitchen offers some added surprises, with a concealed walk-in panty, disguised behind custom cabinetry. Because we all know food storage is far cooler when kept in a hidden room. And when it's time for a change of scenery from the kitchen, there's another fun surprise in the basement; a golf simulator! Perfect for getting a round or two in with friends or polishing skills in the winter months.
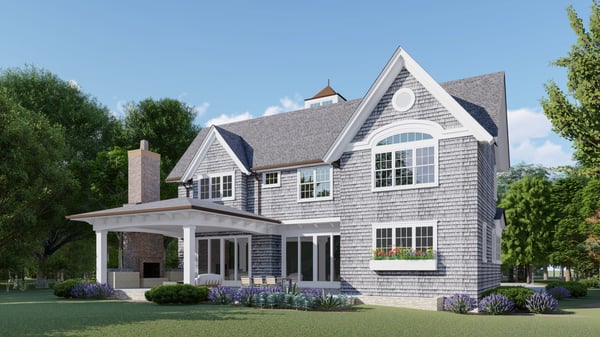
Fully embracing the deep lot, there was plenty of attention paid to outdoor living in the development of this home. The plans also incorporate a covered patio with outdoor kitchen and wood burning fireplace. There is also an additional open patio adjacent to the covered patio that features a French door centered onto the family dining area inside. With so many places to entertain, relax, and enjoy we know this family will make some incredible memories in this home. And, with as good as the Grand Ave block party is rumored to be, we know they'll also enjoy their new corner of Downers Grove. We'll be sure to share progress pictures on Instagram and final photos when the project is finished.
Interested in a custom home or have a renovation project in mind? We're here to answer any questions you have about finding a lot or starting your project.

