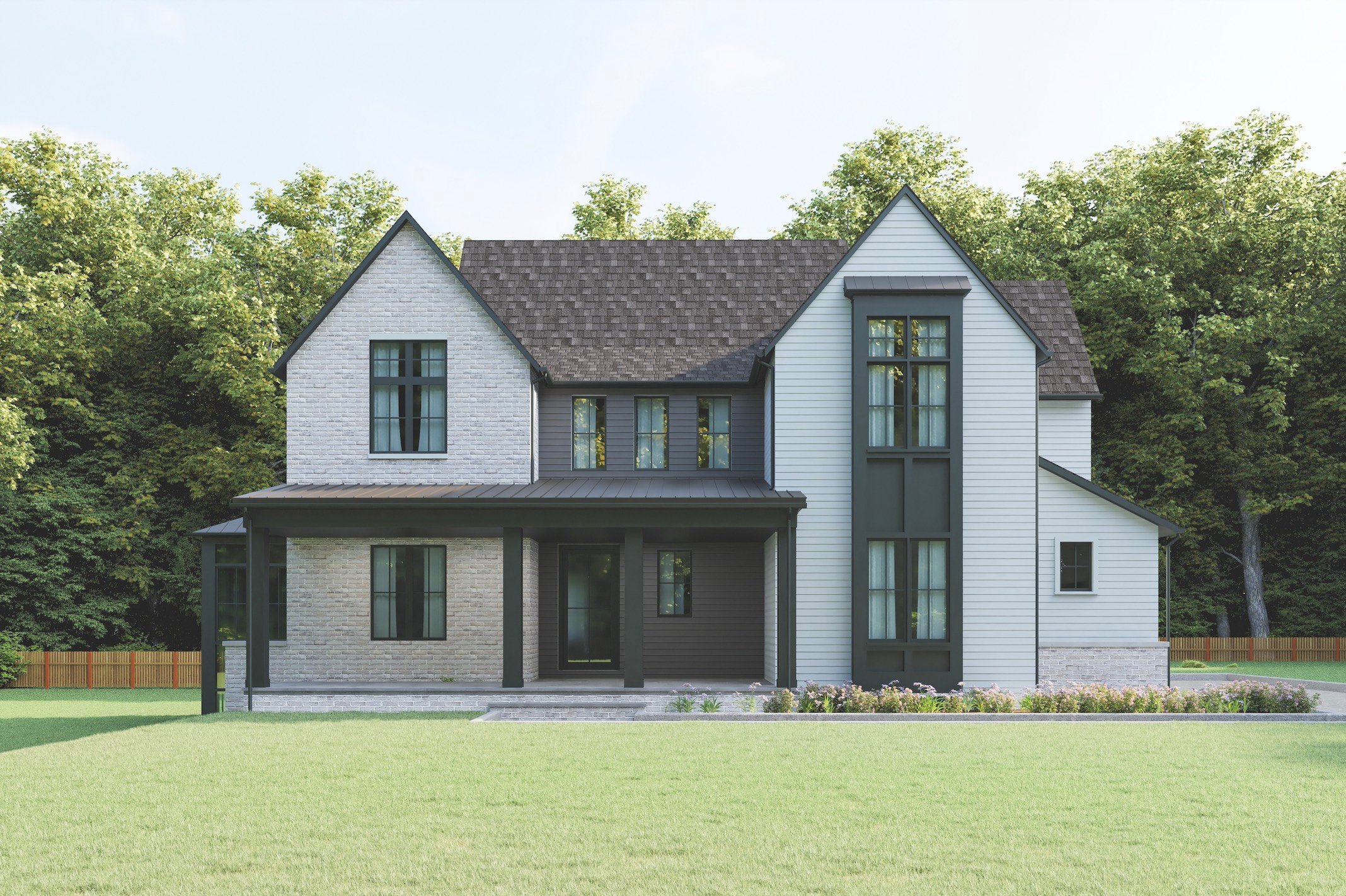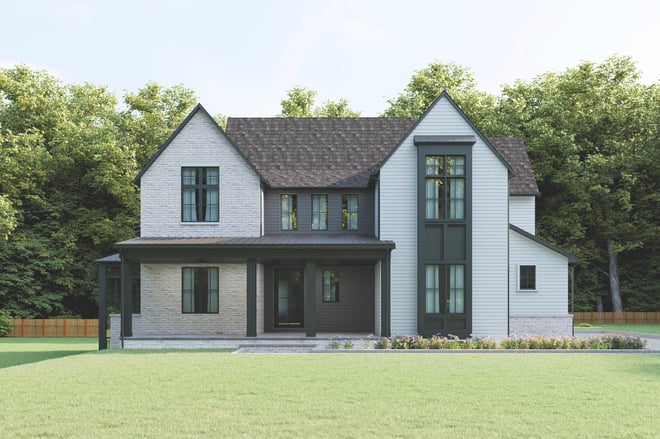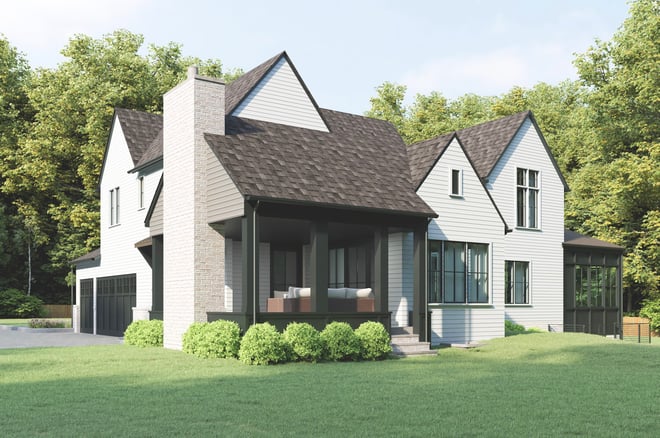Project Kickoff: California Casual Style on Downers Drive

In a private little pocket of Downers Grove's Pierce Downer neighborhood lies a charming tree-lined lane called Downers Drive. Consisting of just two blocks, this idyllic street is a suburban dream come true. It’s not far from downtown and walkable to award-winning schools, but has a quiet, secluded feel. However, our favorite thing about Downers Drive happens to be the lot sizes. Homes are set back to take advantage of sweeping front yards and backyards seem to go on forever.
It goes without saying that lots in this special little slice of town are a rare find, but every once in a while the stars align. A few years back we completed a large-scale renovation for a wonderful family just across town. Recently, their relatives decided to join them in Downers Grove and we were thrilled when they reached out to us about a custom build. This city family was excited to enjoy everything suburban living had to offer, and naturally more space was at the top of their list. When we heard of an available lot on Downers Drive, we knew it was a match made in heaven.
INTRODUCING DOWNERS DRIVE
At close to an acre, there’s a ton of living that can happen on this expansive 110x365 lot and we know this young family can’t wait to make it their home. Thoughtful plans for front porch seating and a basketball court in the driveway are a sweet sign of the years of memories to come in this house.

The vision for this home embraces a California Casual design style, taking inspiration from the relaxed beach towns that line the West Coast. Limewash brick and lap siding showcase contrasting tones and textures while sharing an organic color palette. Varying rooflines, roofing materials and gorgeous dark windows add visual impact in all the right places. You’ll see that indoor-outdoor living was prioritized in the design of this home and that starts with the welcoming covered front porch.

As you walk inside, the inviting California Casual aesthetic comes to life through colors and elements that give a nod to nature. Wood tones add warmth and a relaxed, comfortable feel to the living spaces while soaring 10 ft ceilings allow for an open and airy first floor layout. There are also a few areas planned for wallpaper where botanical patterns will play a role. Our clients loved a live edge in their previous home and we look forward to incorporating this feature into the interior design.
With more square footage to take advantage of in the suburbs, our clients had a vision for how their floor plan could be a better fit for their family. We endeavored to design a layout that would make day-to-day life easy while being able to seamlessly transition to welcoming larger gatherings. The kitchen was created with this approach in mind, so there is a massive island with space for daily family dining and two additional dining spaces for entertaining. We love the sun-filled breakfast nook area designed for a round table surrounded by windows. Sitting just beside the kitchen and casual dining area is an expansive family room that features custom millwork and stained wood ceiling beams. We also tucked in a sunroom, a casual window-filled retreat for spending a relaxing afternoon or cozy evening by the fire. We’ve saved one of our favorite spots for last though, as this first floor is complete with a covered patio sitting just steps from the backyard. We can imagine this will be the perfect spot for this family to take in a beautiful sunset overlooking the extensive yard.
The second floor of this home boasts four bedrooms, a laundry room, plus a luxurious master suite with stunning finishes that could rival any five-star hotel. On the lower level, we carried the 10 ft ceilings from the first floor and incorporated window wells so that an abundance of natural light flows in. It’s a clever trick to make a basement feel less dark and subterranean. With a range of amenities, we know it will be a popular spot for this family and their friends. This floor includes a rec room with wet bar and game table as well as a separate exercise room. We created a sunken golf simulator with practical lockers for club bags plus a comfortable viewing area above.
Stay tuned for behind-the-scenes progress shots of this project on our social channels. We look forward to sharing new projects kicking off in Hinsdale, Downers Grove, and Clarendon Hills in the coming weeks as well as home tours of builds completed over the winter. If the seasonal shift has you thinking of making a move, we’d love to discuss the opportunity to partner on a custom build or large-scale renovation. Our differentiated design-build process provides a streamlined, efficient approach to building. Contact us today to start discussing your vision for your dream home.

