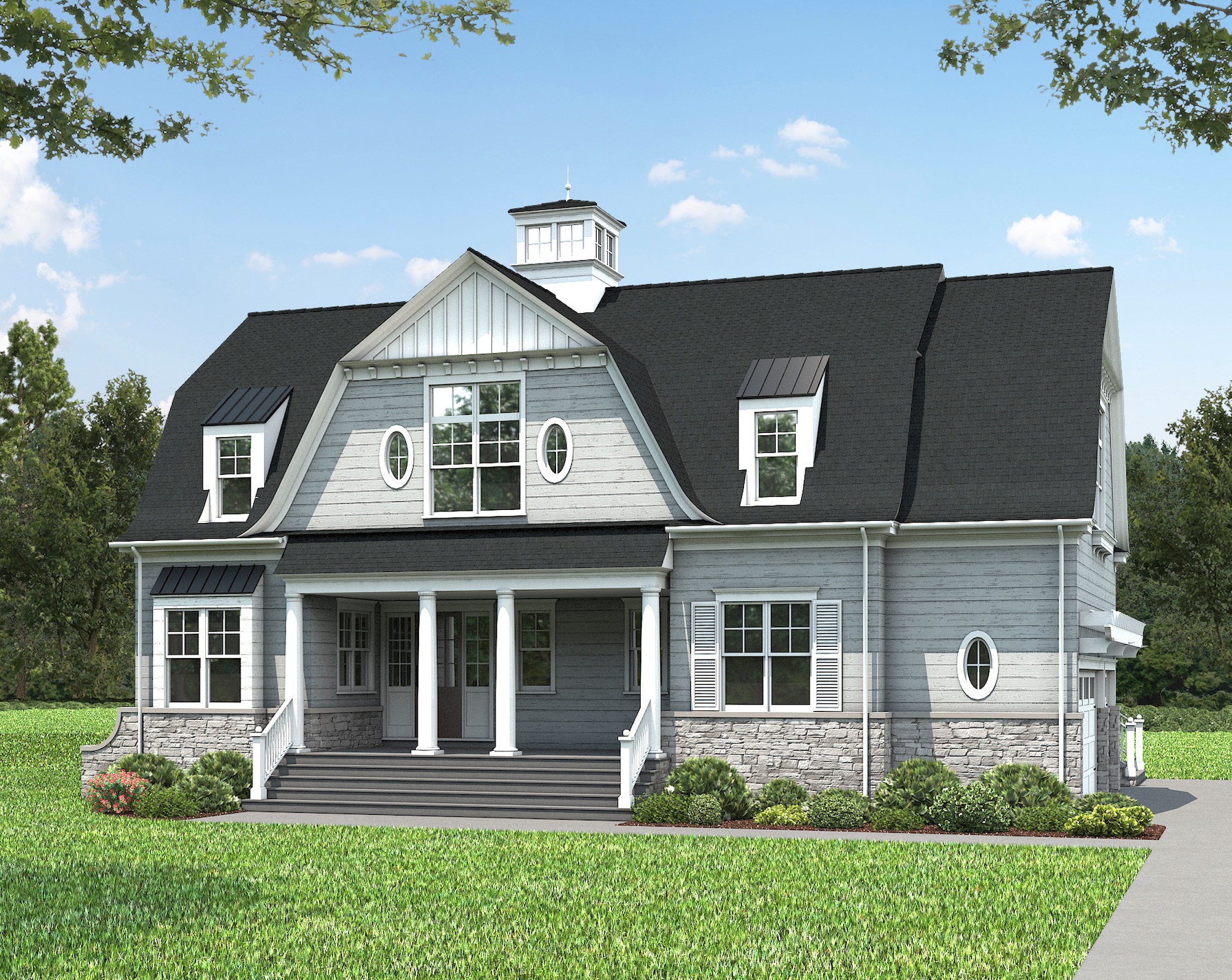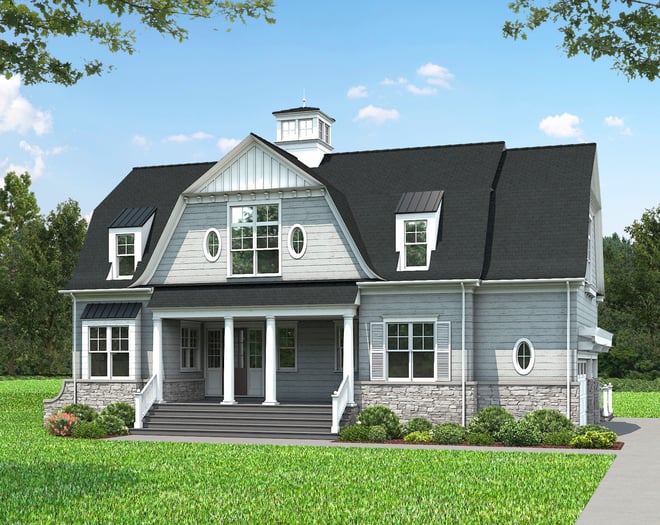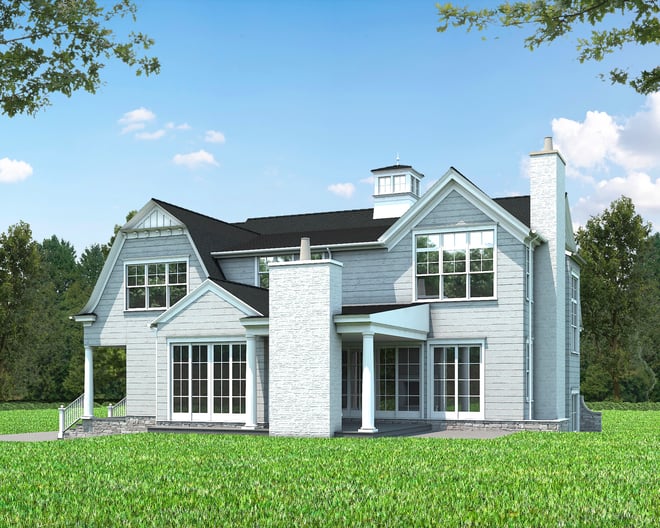Project Kickoff: Coastal Gambrel in the Woodlands

The holiday season is upon us and today we’re sharing a home that we can imagine will look brilliant dressed in holiday style this time next year. Our clients for this build were a young couple from the city looking to begin the next chapter of their lives in the suburbs. The initial focus of their search was for an existing home or renovation property, but they weren’t finding exactly what they were hoping for. They decided that a custom build would be the best option and we worked to find a Hinsdale lot to suit their needs.
While we explored different areas in Hinsdale, the Woodlands was a clear favorite. They loved the charming, forested lots and it reminded them of fond memories of time spent on the East Coast. A sprawling property on Sixth Street had hit the market, boasting 110 feet of frontage and a beautiful backyard for their beloved dogs to play. It proved to be the perfect spot to put down roots and we set out to design a home where they looked forward to raising a family.
INTRODUCING SIXTH STREET

One of the things we love about cottage-style homes is their timeless appeal, and this coastal gambrel is a classic. The traditional gambrel roofline incorporates shed dormers and a lovely, light-filled cupola as a focal point. A welcoming covered porch was added and a 3-car side load garage was tucked in as a natural extension of the home. Complementary decorative elements such as dentil molding, stately shutters and nautical oval windows add to the coastal character of the home.
Our clients had a vision for the spaces they looked to include in the layout of their home, but they also spent time thinking about what it would feel to walk through the home – how it would flow, the sight lines, and where natural light would fill the spaces. From the foyer, you are greeted with a direct view to the outdoor patio, giving the home an open and airy feel from the very moment you walk in.

The interiors of this home were thoughtfully crafted to deliver on the casual, coastal aesthetic. Elevated trim details such as beadboard, coffered ceilings and beams, tall baseboards and crown molding carry throughout the spaces. The foyer opens to a large living space with an inviting family room and chef’s kitchen. We snuck in a prep kitchen and pantry to add function for both day-to-day family life and entertaining. Speaking of entertaining, this home is brimming with space for friends and family to gather. In addition to a sun-filled breakfast nook, there is a relaxing covered patio and adjacent outdoor dining area. A side-entry to the home connects the garages to a mudroom designed with practicality in mind, complete with lockers, a walk-in closet and a convenient dog wash station for this pup-loving family.
On the second floor, you’ll find two bedrooms connected by a sweet Jack-and-Jill bath, a laundry room featuring an elegant built-in linen dresser, and a luxe guest suite that we can bet guests will never want to leave. The master wing accommodations were dreamed up to rival any five-star hotel. In addition to a massive spa bath, the bedroom hallway is flanked by swoon-worthy his and her closets (spoiler alert: one has an island!).
We look forward to sharing progress of this home in addition to projects in River Forest, Glen Ellyn, Downers Grove, and Hinsdale. If more space is on your holiday wish list this year, we’re here to help make that happen. Our team is uniquely positioned to help you find a lot for your custom build or a property for a whole home renovation. Contact us today to learn more about our design-build process and start the new year with your dream home in mind.

