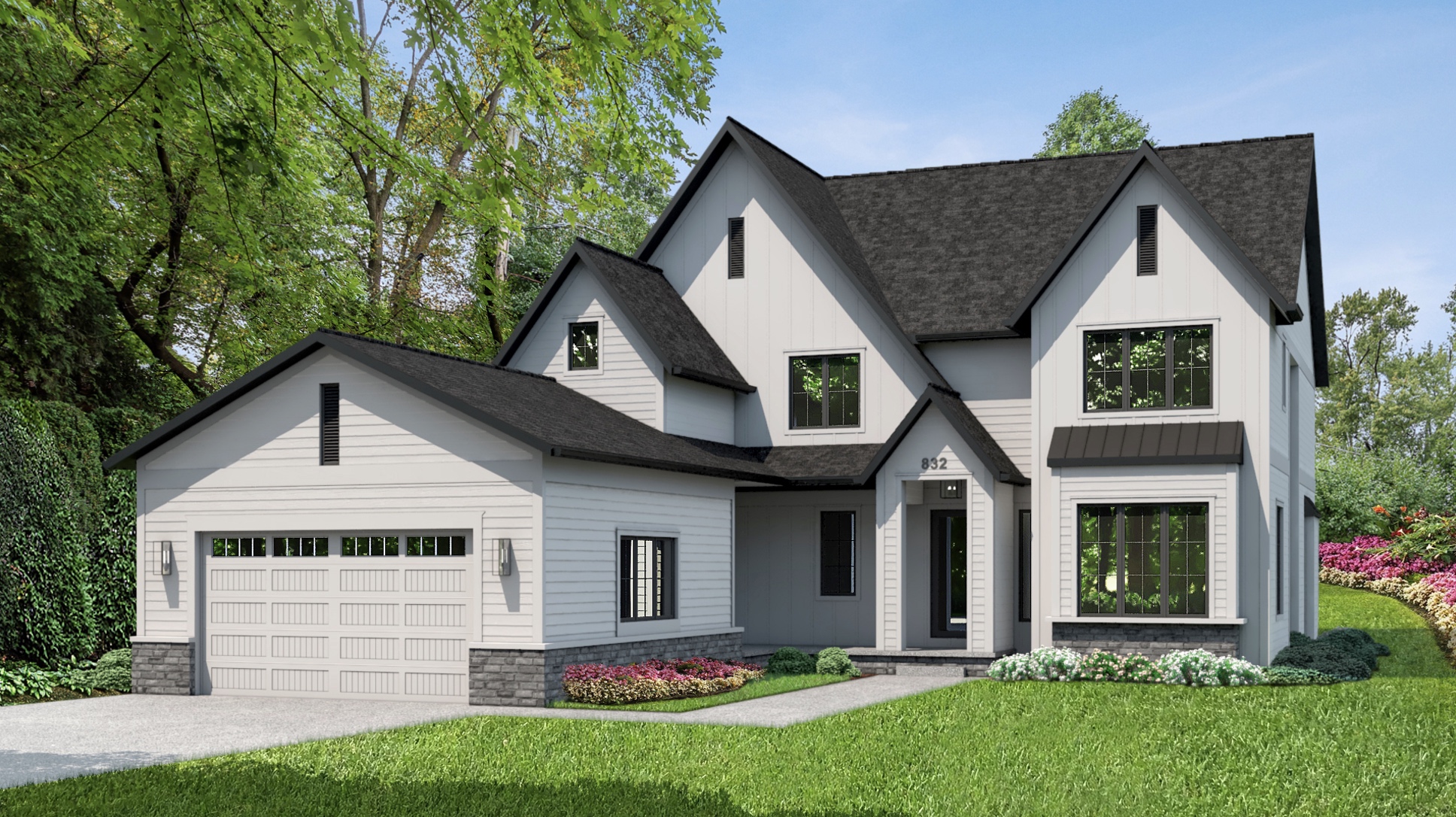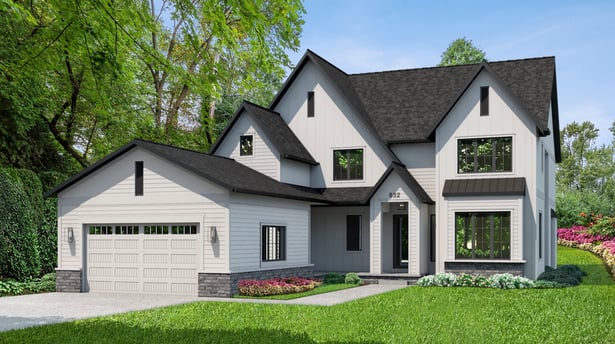Project Kickoff: Contemporary Tudor in Hinsdale

School is officially out for summer and we hope yours is off to a great start! These sunny days have been filled with exciting progress at many of our builds. Hinsdale has been a busy location for kickoffs lately and it’s fun to see the different design styles being added to the neighborhood. Today we’re sharing a modern Tudor in an equally lovely area of town.
With young children in tow, these clients were looking to escape the city and put down roots in the suburbs. Their search came to an end when they found an available lot at the end of a quiet cul-de-sac just a block south of Robbins Park. This is a gorgeous part of town and we especially love this street for its privacy but close proximity to the park and Madison Elementary. It’s our second time building on this block and we’re glad to be back!
INTRODUCING CLAY STREET
This home’s exterior utilizes contemporary materials to bring traditional Tudor style to life. Light-colored Hardie siding and board and batten accents provide contrast to the trim painted one of our favorite hues, Sherwin Williams Iron Ore. The complex roofline with steep pitched gables is a nod to classic Tudor elements and we can’t forget to note the detail of the charming gable vents.

The interior floor plan of this home was thoughtfully-designed to match the busy life of this young family. A formal sitting area and study greet you upon entry, but then the layout opens up to an expansive kitchen, dining area and living room where this family can enjoy spending time together. Elevated millwork accents are featured throughout the home, including custom built in bookshelves (complete with library lights) framing the living room fireplace. This 5 BR home has a finished basement featuring an exercise room, recreation room, wet bar and an additional bedroom. Our clients wanted the lower level to feel more like a main floor than a dark basement, so we brought in 10 foot ceilings to allow for natural light to flow into the spaces. They were also looking forward to more green space in the suburbs, and their backyard truly delivers with both a covered porch and paver patio.
If this home is inspiring dreams of your own custom build, we’d love to help make it a reality. Our differentiated design-build approach makes the journey of building a home both efficient and enjoyable. Contact us today to learn more.

