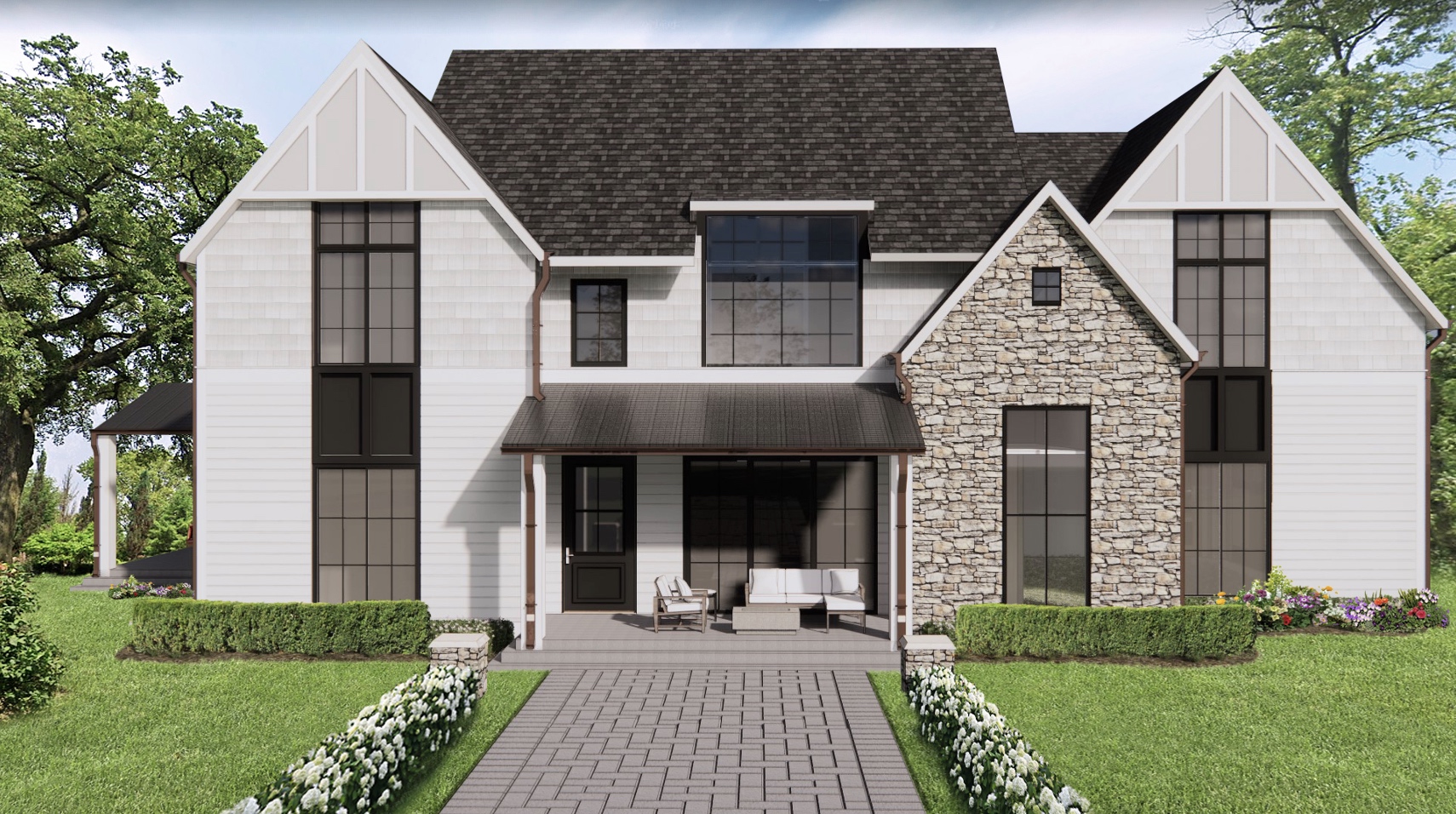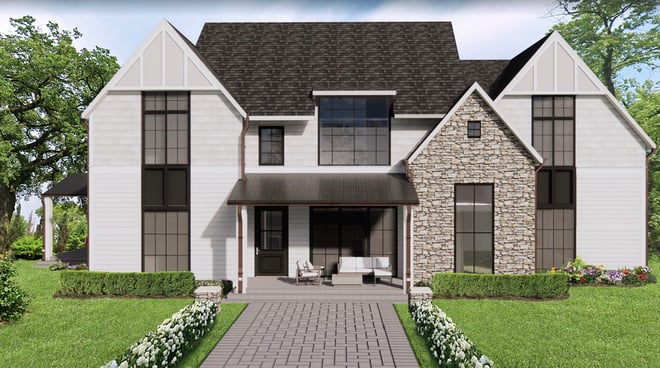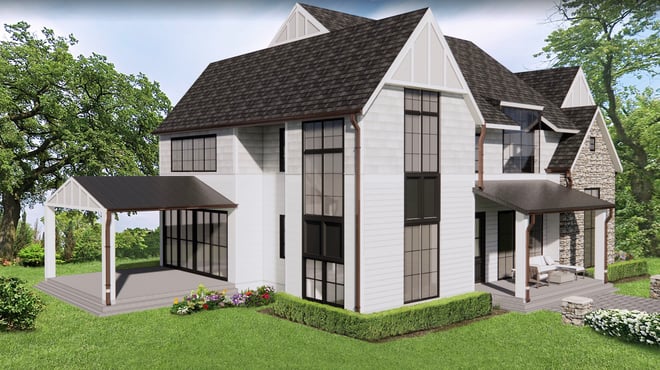Project Kickoff: Hinsdale Modern Coastal Home

There are few things that can top the feeling of handing off the keys to a family’s custom home, but finding them the lot they’ve been dreaming of can be a pretty magical start to this journey. Hinsdale is known for many things, but the availability of oversized lots close to town is typically not one of them. Thankfully when we saw this hidden gem pop up on the west side of town, our clients quickly jumped on the opportunity to make it their own.
INTRODUCING QUINCY STREET
This expansive corner lot truly could not have been a more perfect fit for this young family - a short walk to parks, schools and a quaint downtown area. At almost half an acre, it provides the outdoor space they so hoped to find when leaving the city. It even offers the added bonus of privacy as it stretches the full length from one street to another. We can’t wait for these city kids to get to enjoy their own sprawling backyard retreat!

Our clients had their hearts set on a coastal home with modern design influences and we endeavored to design a home that delivered on this aesthetic. Quintessentially coastal elements of board and batten, lap and shake siding combine with contemporary oversized windows and clean vertical lines. One of our favorite touches is the stone accented gable that breaks up the siding. Selecting stone is always an interesting process with so many different options to choose from. The final selection is a mix of dark and light stones that complement the contrasting siding and windows. The front exterior is complete with a show-stopper of a stairway enveloped in sun from two-story windows.

An inviting covered front porch serves as a welcoming entry into this stunning home. Elevated finishes follow throughout the interior spaces, from 10 ft ceilings to custom millwork, built-ins, and a family room with an elegant coffered ceiling. Just past the light-filled foyer, the home opens up to a chef's kitchen, informal dining space and family room area. A covered patio sits just outside, a fitting spot to take in views of the secluded backyard space. Upstairs, you’ll find four bedrooms including a grand master suite with his and hers closets and a massive spa bathroom. A finished basement features additional amenities with a guest suite, exercise room, rec room and an incredibly cool sunken golf simulator complete with a viewing gallery.
Ready to kickoff your own custom build? We would welcome the opportunity to guide you through our differentiated design-build process. Looking for a lot as perfect as this one? We’d love to partner with you to identify the right property for your custom build. Contact us to learn more about next steps!

