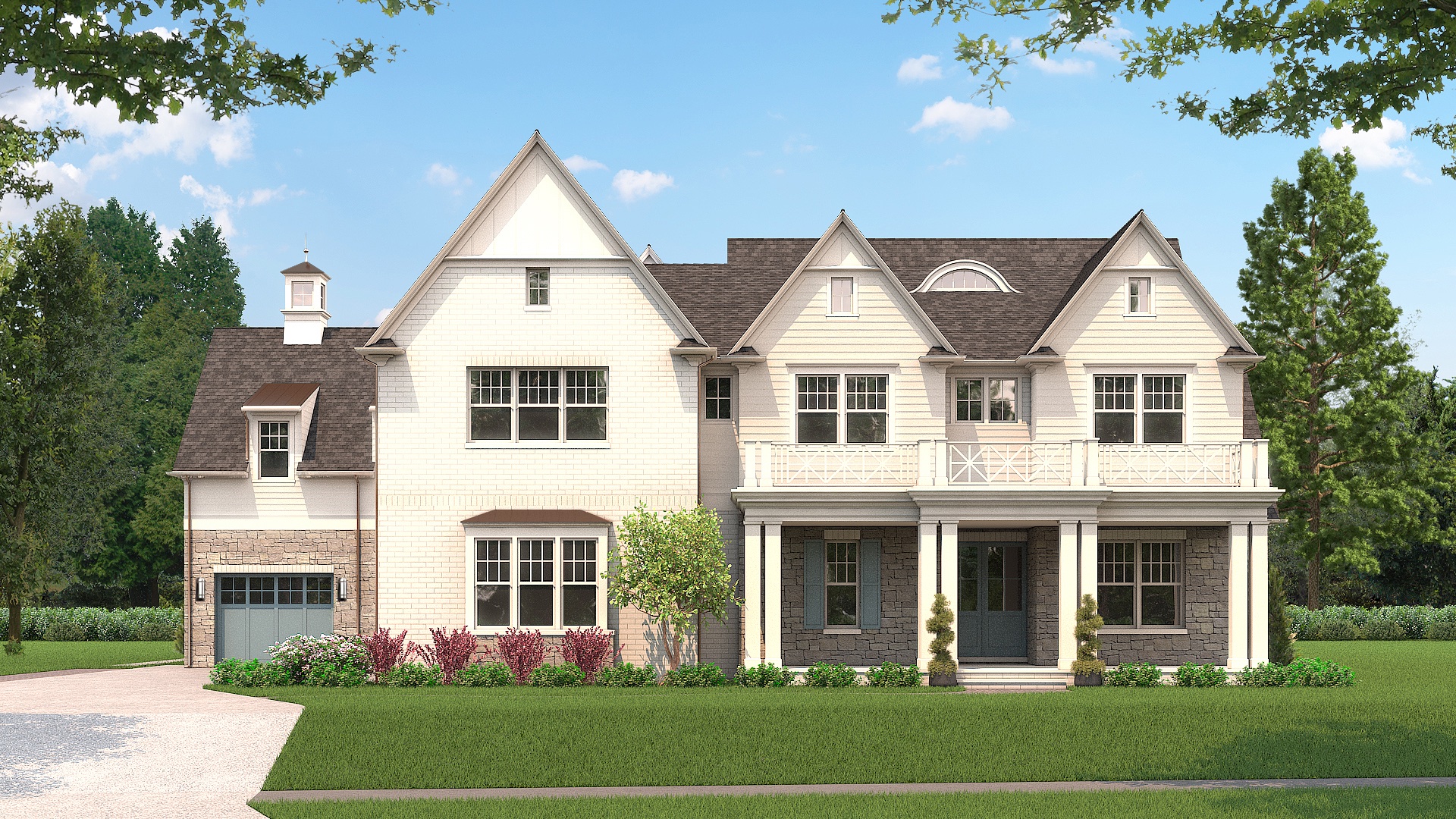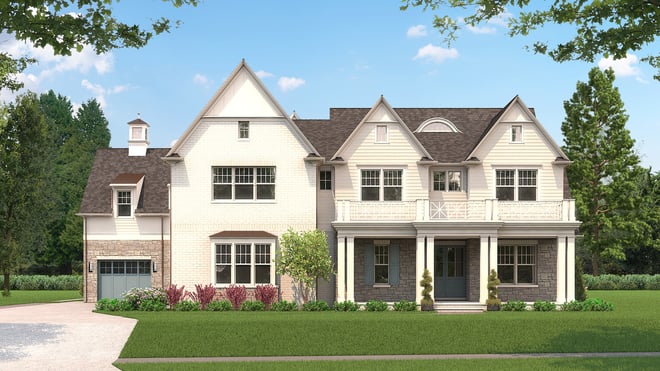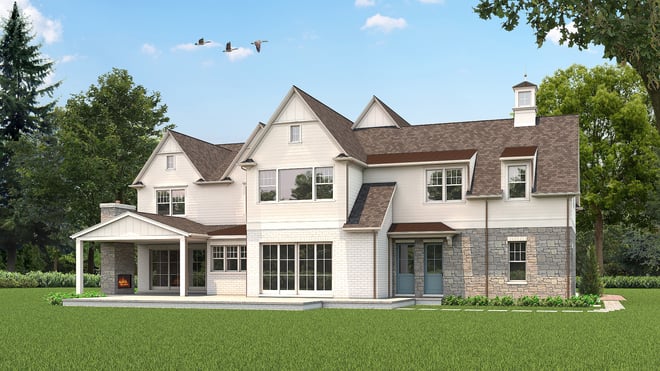Project Kickoff: Home Sweet Hill Avenue

Take a drive through Glen Ellyn and we can imagine you’ll be charmed by the quaint tree-lined streets, winding roads and downtown shops. We can also bet that you’ll find your way to Hill Avenue and admire the gorgeous homes on this coveted street. Our clients were lucky to find a farmhouse on a sprawling Hill Avenue lot overlooking Franklin Elementary. After spending some time in the house growing their family, they felt the need for more space and began a search for a larger home. Although they considered many homes and lots in town, none could compare to the location and size of the property they already owned. When they decided to shift their focus to a custom build on their current lot, our team jumped in to start designing a home that would make the most of their picturesque location.
INTRODUCING HILL AVENUE
Our clients had fond memories of the years they had spent in their home and wanted to find a way to honor the spaces they lived in. Instead of traditional demolition, they chose a deconstruction partner, Blue Earth Deconstruction, to take apart their home piece by piece. Deconstruction is a time-intensive process that helps preserve raw materials, giving them a new life through donation.

This grand gable home is truly a lesson in curb appeal, blending multiple exterior materials (siding, painted brick, stone) in a way that just seems meant to be. It’s traditional and timeless but also leaves room for statement elements to shine. Distinctive details of an eyebrow dormer, porch balustrade and garage cupola also bring in a bit of coastal flair. The bluestone front porch is casual and inviting, incorporating a double door entry to welcome you into a beautiful home.

We partnered with our friends at Park & Oak for the interiors of this home and we are so excited about the vision we’ve dreamed up together. The home will feel charming and elegant, filled with character from intricate millwork, custom cabinetry in distinctive hues, and sophisticated stone and tile selections. The floor plans were designed specifically for this family’s day-to-day life and the spaces are so cleverly tailored to their exact needs. In addition to a mudroom for the kids, the first floor even features a strategically-placed dog room with built in crates, water/food bowls, and a wash area. This family knew that the hub of their home would be the kitchen, so we developed an expansive space anchored by double islands, a separate prep area, and both a casual family room and more formal club room adjacent to it. Dining space was also key for entertaining, and the home boasts a dining room, breakfast nook, and outdoor covered patio for family and friends to gather.
The second floor includes 5 bedrooms and 5 full baths with the dreamy master suite encompassing its own wing of the home. This space was thoughtfully-designed to incorporate a sitting area just beside the bedroom, his/hers offices, his/hers closets and a massive spa bathroom. We’re certain it’s a suite we’d never want to leave, but that would be a mistake because there’s a ton more to explore on the lower level of this home. The basement is brimming with amenities such as a kids playroom and nook, exercise room, wine storage room, plus a sunken golf simulator with a viewing area and bar.
If the plans for this build have you imagining your own dream home, we’d love the opportunity to discuss a custom build. Our trusted design-build approach makes the process of custom building both an efficient and enjoyable experience for our clients. Contact us today to learn more and take the next step towards building your future home.

