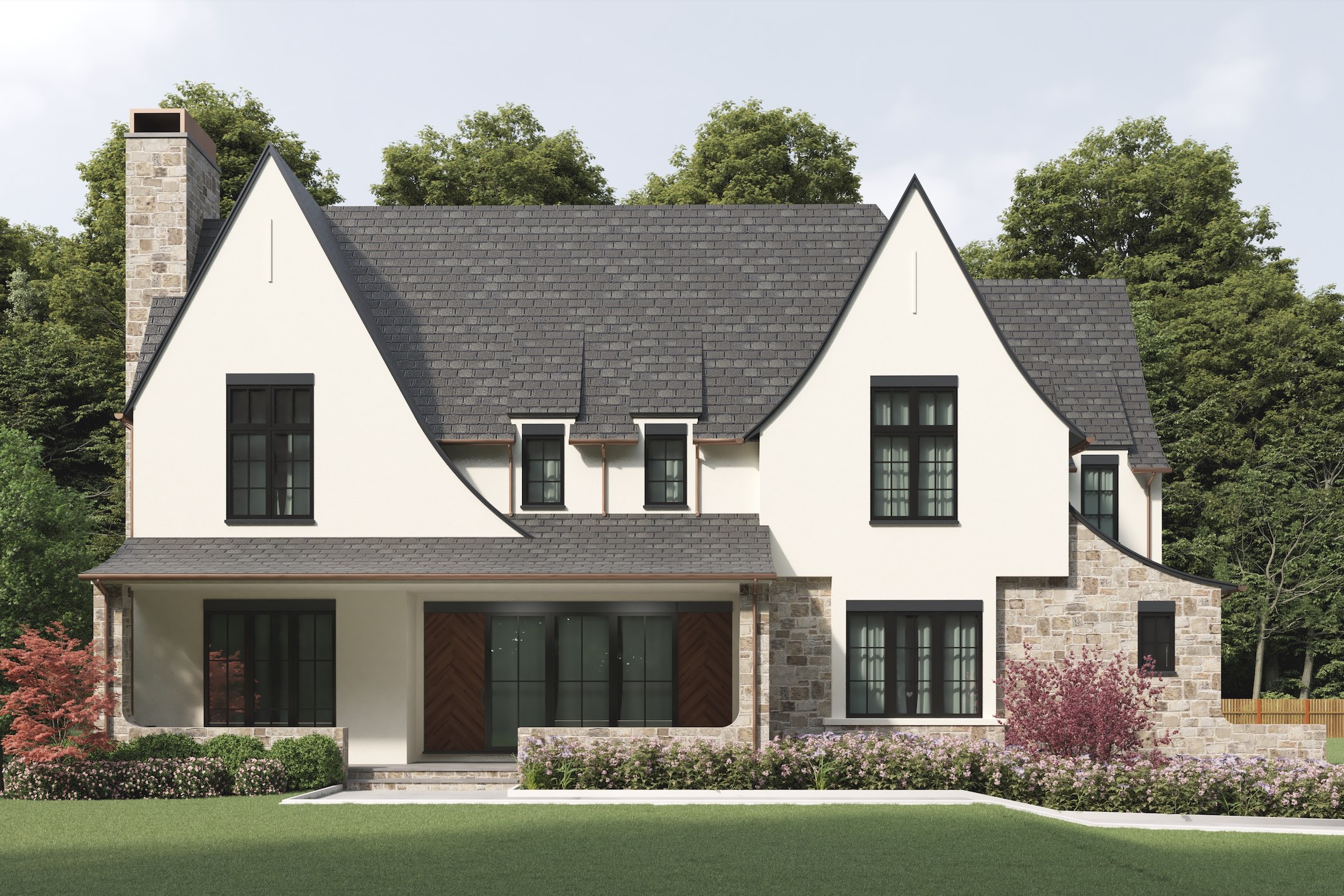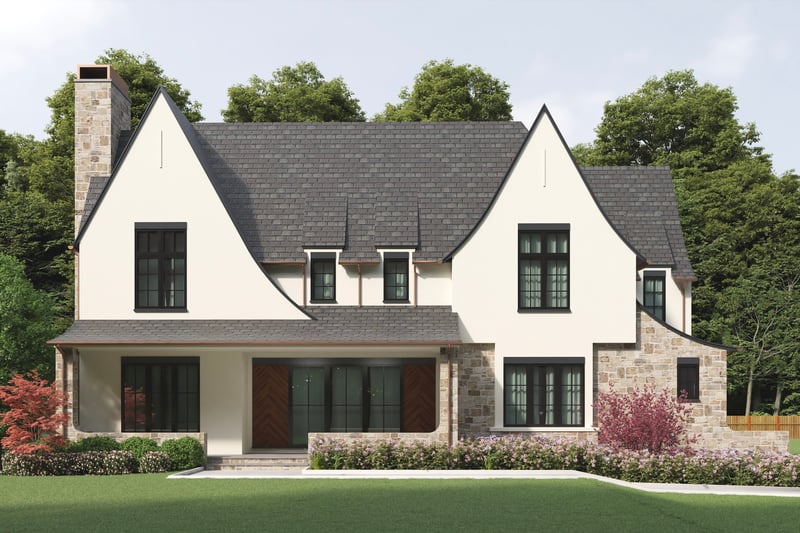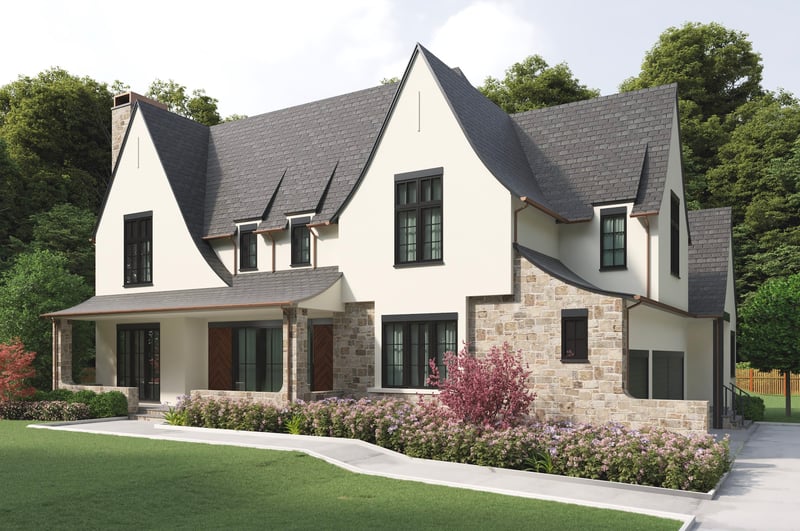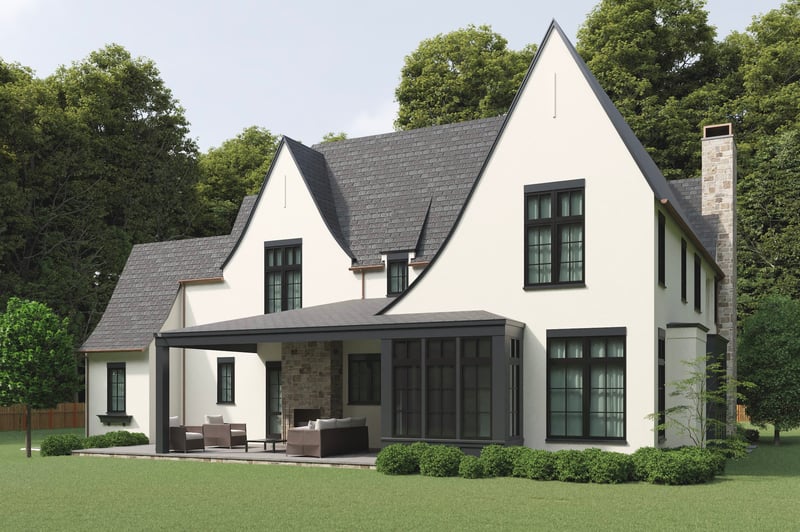Project Kickoff: Modern English Tudor on McKinley Lane

Nestled in the southeast corner of Hinsdale is a charming little neighborhood called the Woodlands. It’s a dream of a place to call home, with lovely winding roads and expansive lots marked with impressive tall trees. Downtown Hinsdale and award-winning schools are close by, so it’s no wonder that a few of our recent clients have chosen to put down roots in this idyllic suburban setting.
Our clients for this project had already fallen in love with the Woodlands and had their hearts set on building a home specifically designed for their family in this coveted area of town. When an oversized lot on McKinley Lane became available, they jumped at the opportunity to take the next step towards the home they always envisioned building.
INTRODUCING MCKINLEY LANE

A sprawling wide lot allows for a grand front exterior, and stucco and stone combine to create a stunning first impression for this Modern English Tudor. Charming flared gables and shed dormers deliver character in all the right places and and the rich, organic color palette completes the vision for a warm and inviting exterior design. This home was designed to accommodate a three car side-load garage, but we’ve cleverly tucked it in behind a stone accent wall to focus the visual impact on the front elevation.

Our team is partnering with Jillian Richey Design on this home’s interiors and we are already swooning over the gorgeous design details that will define these living spaces. Our clients imagined an aesthetic that would feel warm and welcoming and the interiors were crafted with that intention, striking a beautiful balance between traditional design and and modern style.

When designing the floor plan of this home, our clients focused on how the layout could make day-to-day life easier for their young family. His and hers office spaces are both located on the first floor and are accessible from the main living spaces. The mudroom was thoughtfully crafted to include built-in lockers with storage above and below as well as a stacked washer dryer (every parent’s dream for those sports uniforms!) and a practical powder room. Our absolute favorite part of this first floor is just beyond the foyer, as the layout opens to a kitchen, dining room and family room. Truly the heart of the home, this design brings everyone together and can effortlessly accommodate larger gatherings of family and friends. With indoor-outdoor living a priority, the family room leads out to a covered porch complete with comfortable lounge seating and a television over the fireplace for movie nights.
The second floor of this home features five bedrooms and four bathrooms, including one of the most elegant master suites we could ever imagine. Both the master bedroom and bathroom are tailored with dramatic vaulted ceilings, but it’s the bathroom finishes that we just can’t get over. Furniture-style vanities and a makeup area were designed in a moody gray hue that feels just meant to be with the marble tile and stone. Both a walk-in shower and soaking tub were incorporated to create a sophisticated spa retreat. On the lower level of this home, a finished basement boasts a recreation room, exercise room, plus a full bath and additional sixth bedroom for guests.
We’ll soon be welcoming you in for home tours in Hinsdale, Naperville, and River Forest. Whether you’ve landed on your dream neighborhood or are just discovering the suburbs, we are here to help you find the perfect spot to start your family’s next chapter. Our design-build approach is specifically designed to provide a seamless and efficient process for custom building. Contact us today to start discussing how we can partner to bring your home's vision to life.

