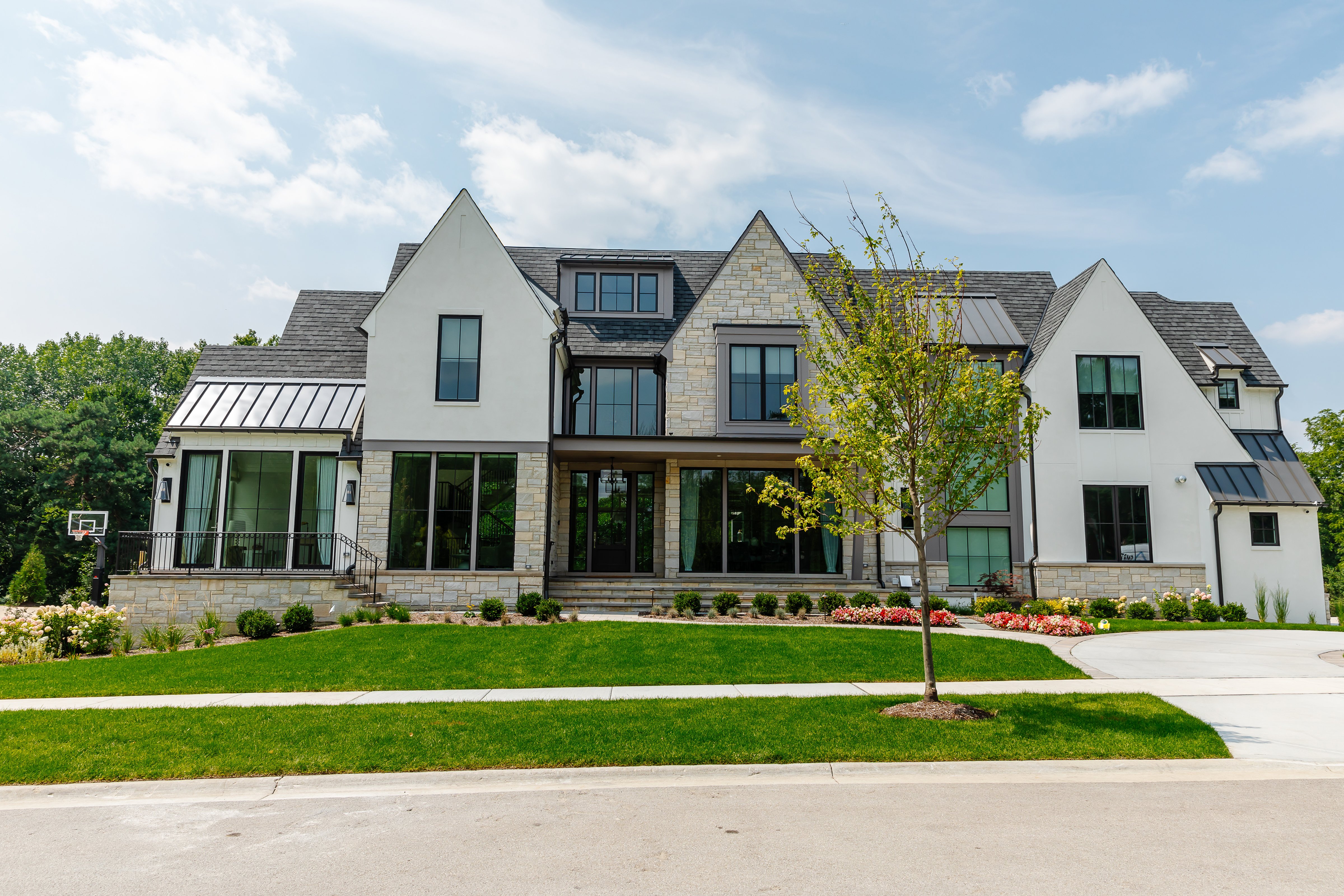Home Tour: A Modern Tudor-Style with Transitional Elements


When we first stepped onto this sunny corner lot, our goal was clear: craft a home that feels both inviting and effortlessly modern. We wanted every material, from pale oak floors to charcoal roofing to serve a purpose, whether anchoring a cozy nook or guiding the eye toward the outdoors.

We began by balancing curb appeal with calm simplicity. Smooth white stucco walls pair with pale limestone around the entry, while charcoal-gray shake roofing adds just enough contrast. A gentle curve in the driveway leads guests right to the front door.

Just beyond the threshold, we placed a round black console table against chevron-patterned pale oak floors. Two upholstered stools tuck neatly underneath, offering a quick spot to set down a bag or kick off your shoes. It’s a small vignette, but one that sets the tone for thoughtful details throughout the home.

Here, open sightlines were our priority. We backed a low sofa against a slim buffet so the fireplace wall remains visible from every angle. To the side, light-wood stairs with vertical black balusters connect the levels without interrupting the view; perfect for keeping an eye on kids while entertaining.

We tucked a quiet workstation in the corner, framing it with floor-to-ceiling white cabinetry. Closed cabinets below keep paperwork hidden, while open shelves above showcase art and books. A brass task lamp and a simple rolling chair make it as functional as it is stylish.

Our clients love to host, so we centered the bar on a book matched marble counter with bold veining. Dark wood cabinets below house glassware and the built-in beverage fridge, while caramel-leather stools invite guests to linger. Geometric tile on the backsplash adds just the right hint of pattern. 
Adjacent to the bar, we created a spot for unwinding: a light-gray sectional anchored by a cream-and-charcoal rug, plus a burnt-orange velvet chair for a pop of color. The comfortable tone makes this the go-to area for movie nights or afternoon coffee.

Turning the corner, you’ll find our glass-enclosed wine and spirits wall. Navy-blue cubbies hold bottles at the ready, while stainless rails above display favorites. This compact tasting area transforms an otherwise overlooked hallway into a conversation starter.

In the primary suite, we softened the mood with a gradient mural wall behind the gray upholstered bed. Matching nightstands flank minimalist lamps, and a patterned bench at the foot offers extra seating.

Finally, you're naturally led to the backyard living space. A sleek black-granite island and rattan-backed stools make alfresco meals effortless, while a stone-clad fireplace balances the built-in grill. Low surrounding walls and wide windows merge this spot with the garden beyond.
Every choice in this home serves a story; from practical storage solutions to welcoming gathering spots. We hope this tour sparks ideas for how thoughtful design can transform a simple floor plan into a true haven.