Home Tour: Modern Design Meets Elmhurst
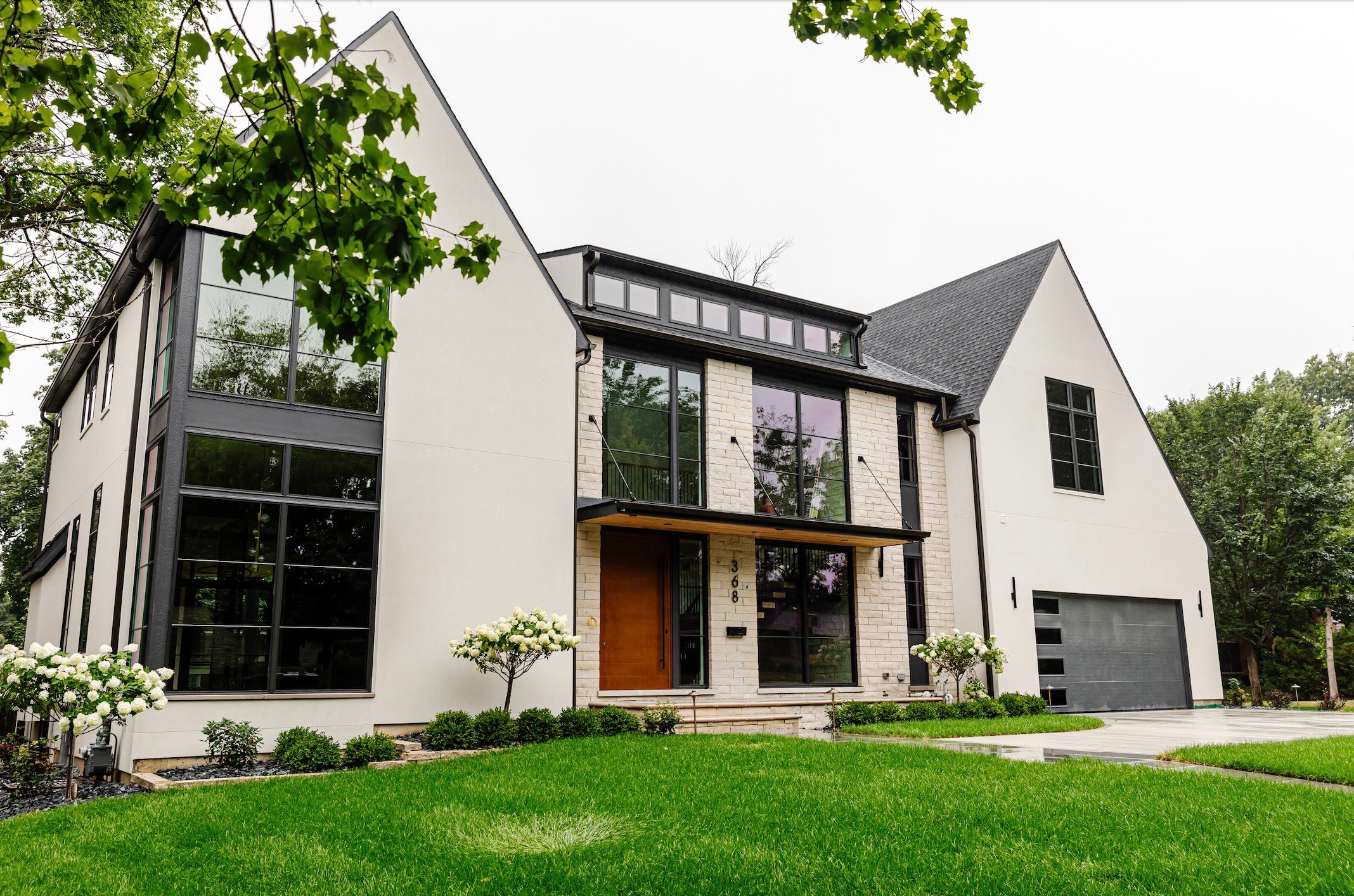
One of the aspects that makes custom building special is the ability to explore so many different design styles with our clients. We’ve built a number of modern homes over the years and our latest one sits on an expansive corner lot in Elmhurst. Our clients have moved in and furnished their new home and we look forward to sharing a peek inside with you today.
INTRODUCING COTTAGE HILL AVENUE
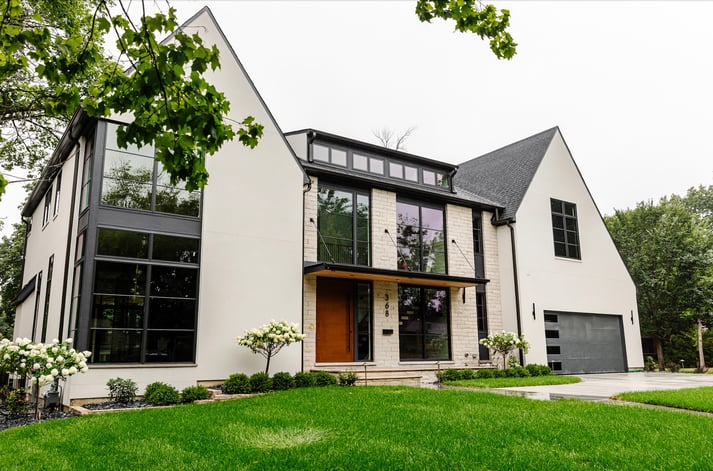
Our partners at Fergon Architects crafted this home’s exterior to be a brilliant lesson in contemporary design, from the clean lines to the neutral color palette and decidedly organic material selection.
.jpg?width=713&height=475&name=1O0A0190%20%20web%20(1).jpg)
Sleek, polished surfaces define this kitchen with laminate cabinetry by Italian manufacturer Scavolini taking center stage.
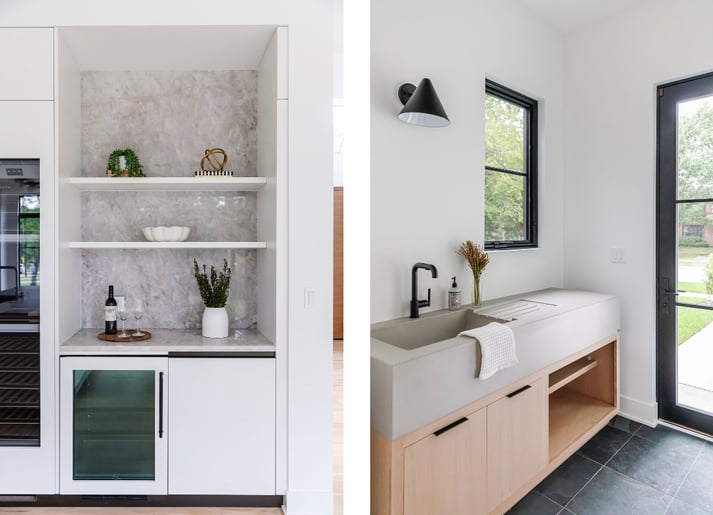
Stone selection was a key aspect of this kitchen design with iceberg quartzite pairing perfectly alongside crisp white cabinetry. Just beside the kitchen, a simple yet practical hand-washing station is ready to greet guests heading in from outside.
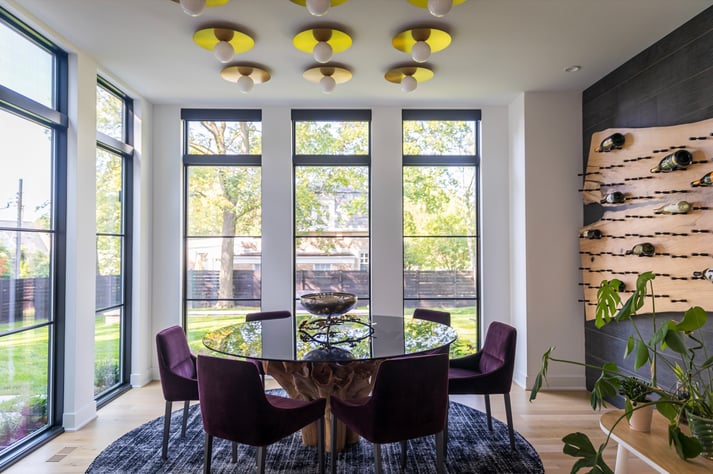
You know we love our light-filled dining areas, but this one is made even more memorable by incorporating a live edge wine storage wall.
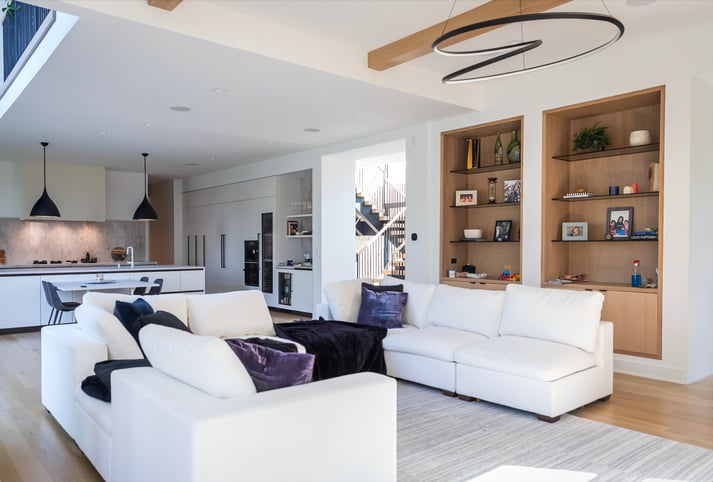
Rich wood tone built-ins and ceiling beams bring an element of warmth to the spacious family room.
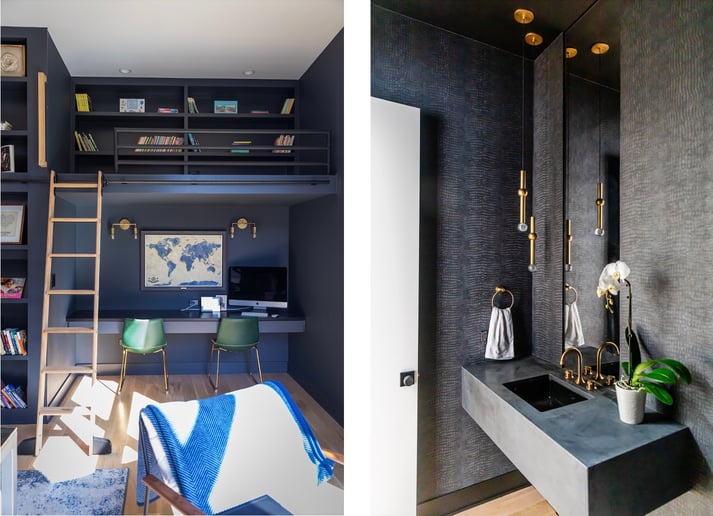
This office was designed to be a functional space for all members of the family, with a sweet homework spot sitting just below a lofted reading nook. Completing our first floor tour is a powder room tailored with elevated design details.
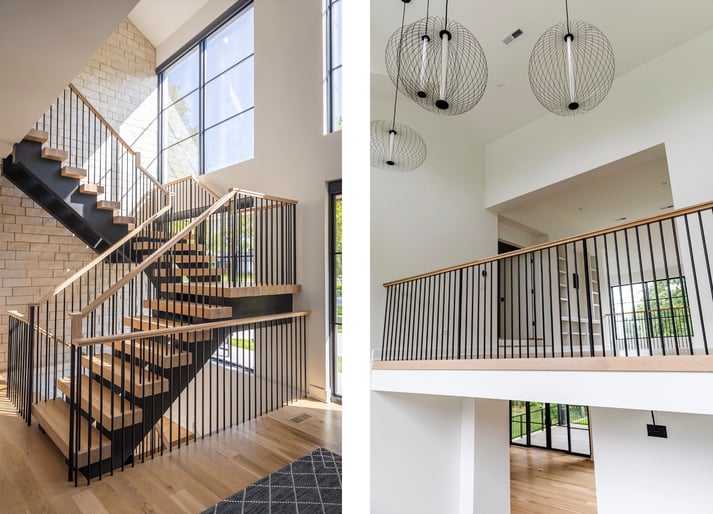
Window placement was a key discussion in the design stages of this home as our clients endeavored to incorporate an abundance of natural light. Floor-to-ceiling windows accompany this show-stopper of a floating staircase. As you make your way upstairs, a cleverly-designed play loft allows for sun to shine straight through the home.
.jpg?width=713&height=475&name=1O0A0275%20%20web%20(1).jpg)
A luxuriously appointed master suite encompasses an entire wing of this home, beginning with this stunner of a walk-in closet.
-1.jpg?width=713&height=475&name=1O0A0296%20%20web%20(1)-1.jpg)
Just down the hall, dramatic, clean lines meet smooth, polished surfaces to create a calming retreat.
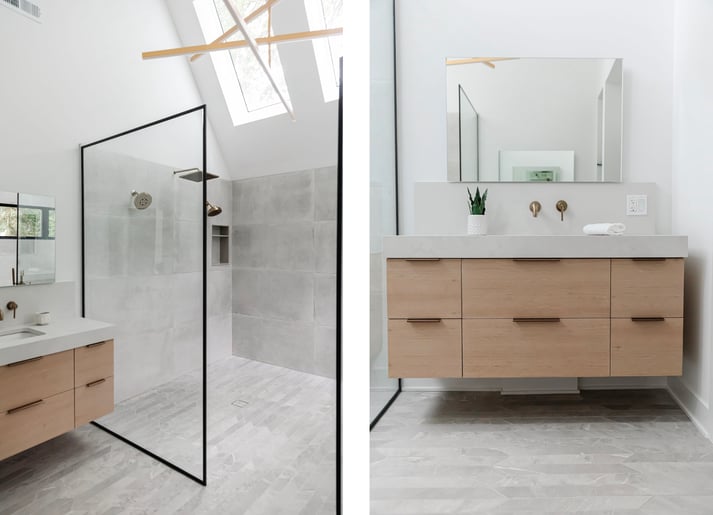
Modern design details feel at home in this master bath. A striking vaulted ceiling, frameless glass shower and a pair of floating vanities bring the space together.
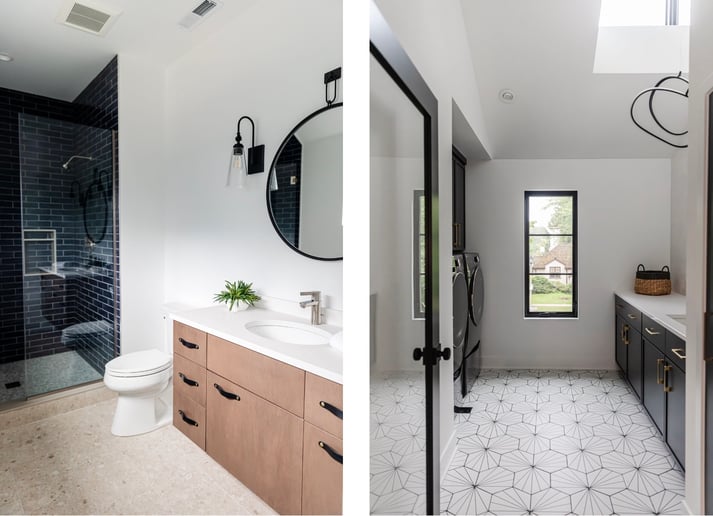
This second level features three additional bedrooms and baths as well as a light-filled laundry room.
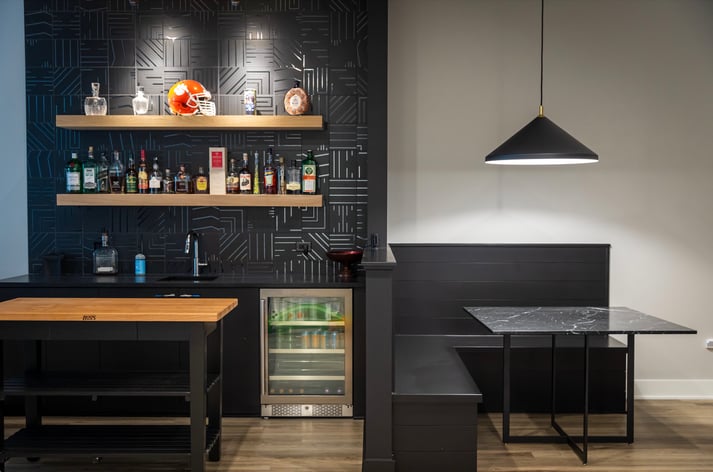
Downstairs you’ll find a finished basement that is sure to be a hub of activity come winter. The intricate backsplash of this bar immediately catches your eye, providing a distinctive focal point for the rec room.
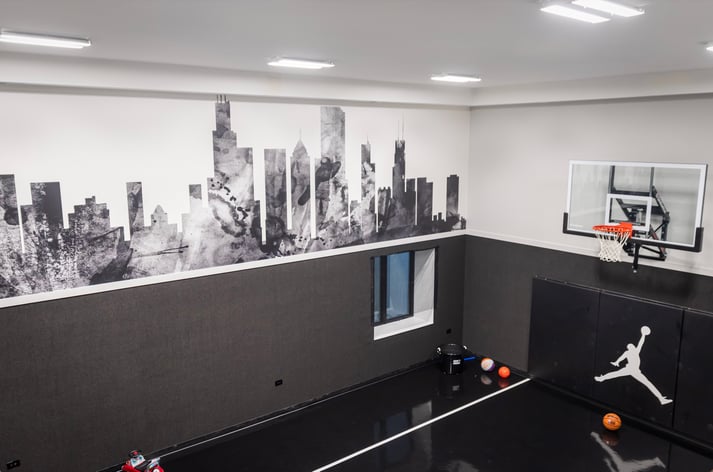
As a grand finale, this home is complete with a sunken sport court. We love how our clients added a touch of personalization to a space we know their family will enjoy for years to come!
Looking for more to explore? Click the link below to visit the full photo gallery.
We have plenty of inspiration coming your way this winter with completed builds to share in Hinsdale, Naperville and Downers Grove. If spending more time inside has you wishing for more space or a different layout, we’re here to help you take the first step in bringing your dreams to reality. Our team is strategically designed to be your partner throughout the entire process, from lot search to design and build. Contact us today to get started!


