Home Tour: Modern Style in Clarendon Hills
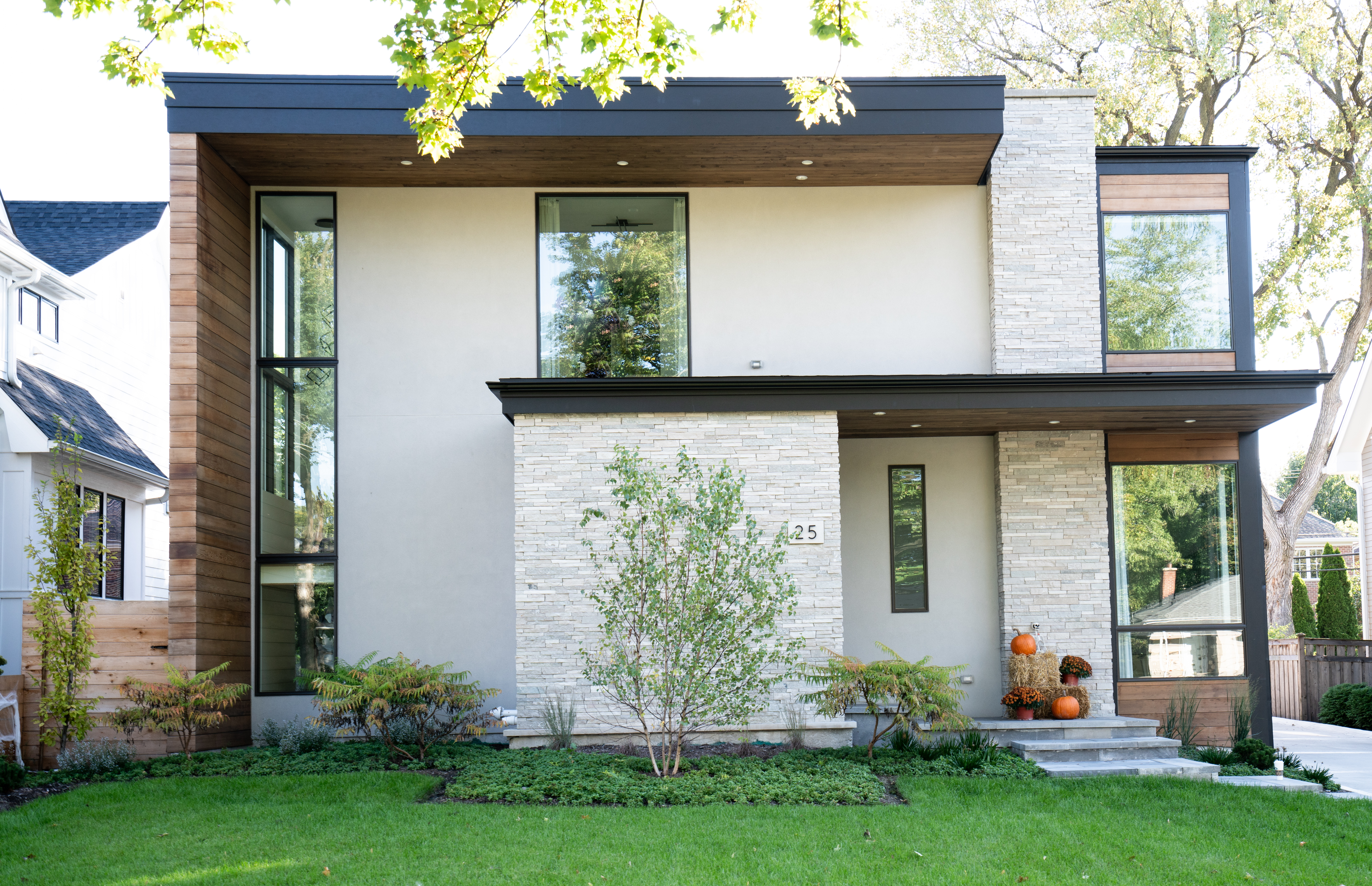
You might remember the kickoff of this home on Arthur Avenue in Clarendon Hills. We’re happy to report that our clients moved in this past summer and are now enjoying their first fall in their new home. Furnishings are in, art is installed, and we were recently able to get a peek at how these spaces have come together. We’re thrilled to finally be able to share the finished home with you.
INTRODUCING ARTHUR AVE
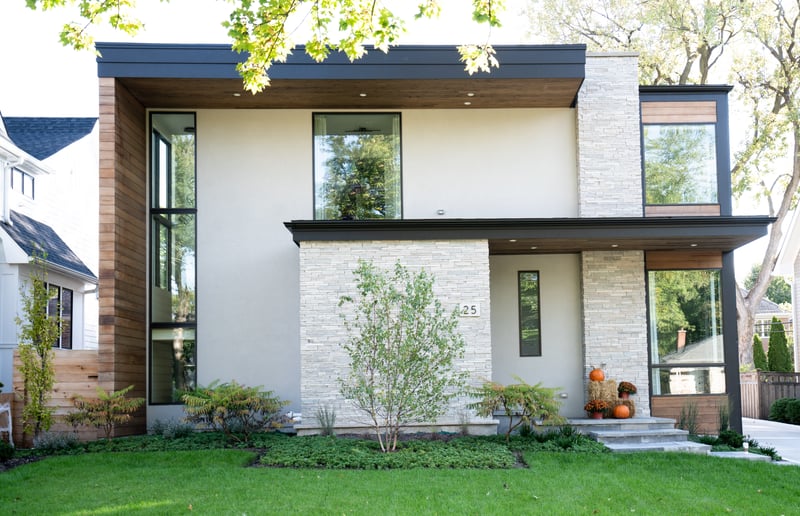
The exterior delivers on the client’s vision of a modern home, combining organic materials with clean, vertical lines. Stone, stucco and wood elements in warm tones offer a stark contrast to the dark trim. The striking two-story windows amplify the home’s curb appeal and provide abundant light to interior spaces.
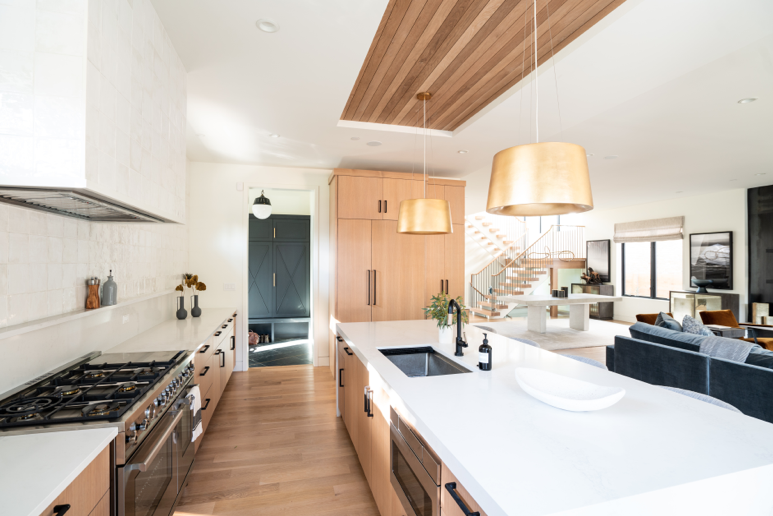
For this home’s interior, we partnered with Ellce Designs. We always appreciate Lauren’s ability to translate the client’s vision in such a thoughtful way, and this home was no exception. The contemporary aesthetic is evident throughout each room in this home and no detail was left untouched. Hannah Graver Photography did a remarkable job capturing the spaces.
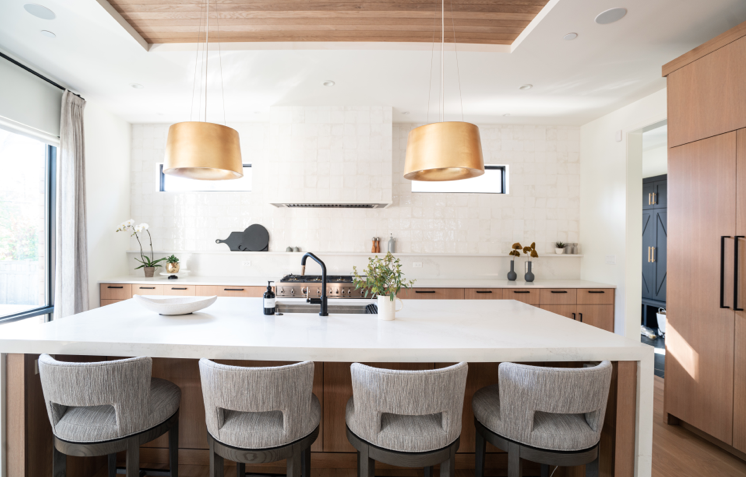
The open concept layout maximizes entertaining space and the kitchen is a true showstopper. Custom cabinetry makes an impact and details such as a waterfall edge countertop, tile backsplash with hood, and functional open shelving elevate the space. One of our favorite touches is the ceiling wood inlay, adding visual impact while complementing the warm color palette.
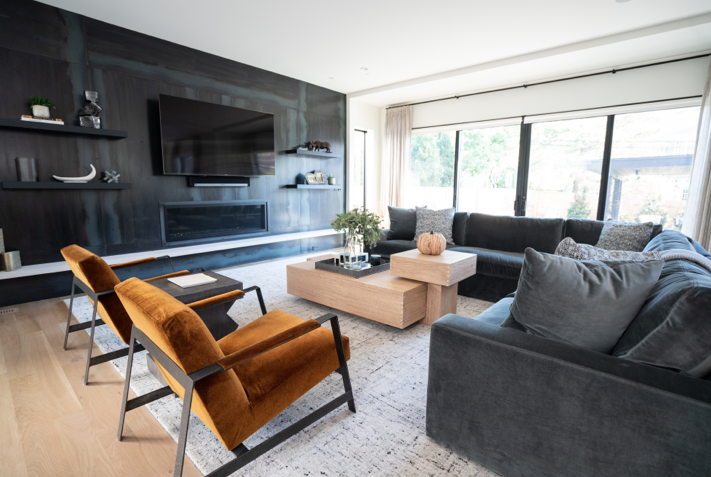
Adjacent to the kitchen is a sun-drenched living room that makes quite a statement. The perfect spot for family nights or evenings of formal entertaining, this space is casual and inviting but also incredibly chic. The focal point is the dramatic fireplace wall, custom designed with sleek metal panels.
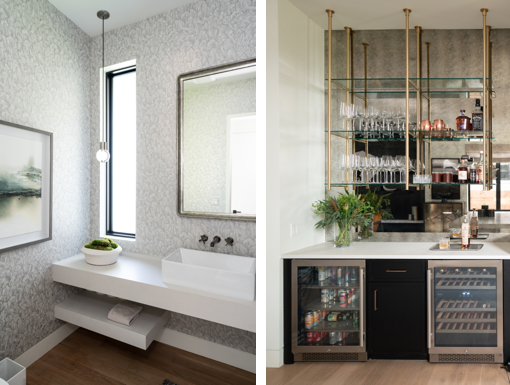
Distinctively modern design details continue throughout the first floor of this home. A refined powder room skips a traditional vanity and instead incorporates clean concrete shelving. The bar area is as stunning as it is functional, combining an antique mirror wall with striking gold hanging shelves.
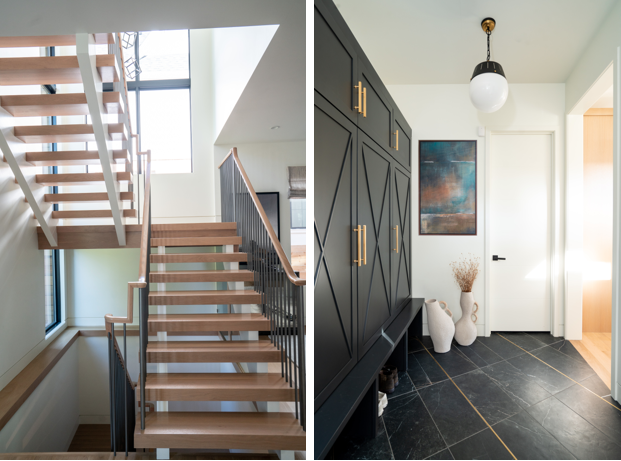
When you walk in the front door of this home, the contemporary floating staircase immediately catches your eye. Oversized windows fill the open stairway area with abundant light from multiple angles. Even the mudroom in this home strikes a sophisticated tone. We love a dark wood and gold hardware combination and these custom lockers definitely deliver. As an added detail, the marble tile floor also incorporates a gold element.
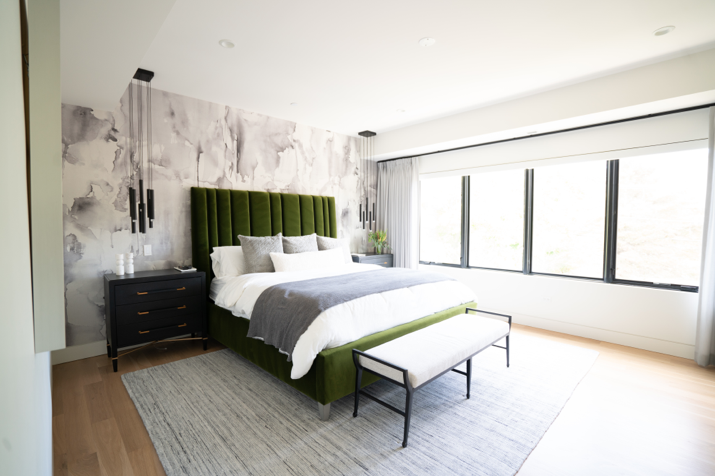
We’re fairly certain that this home’s master bedroom could be mistaken for a luxury hotel, and who wouldn’t want to wake up here everyday? Flooded with light from a wall of oversized windows, this space serves as an elegantly refined retreat.
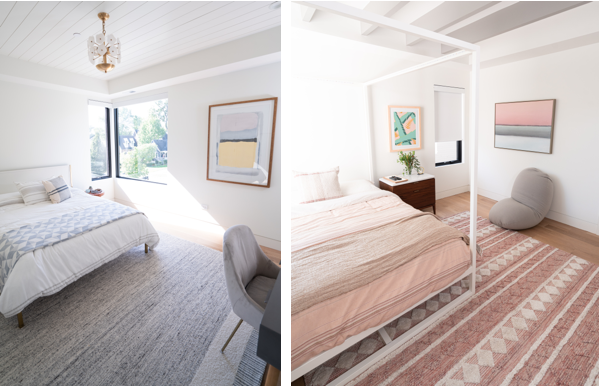
Modern homes like this one traditionally have flat roofs, so vaulted bedroom ceilings aren’t a possibility. We took on the challenge to pique visual interest and found unique ways to do so in each bedroom.
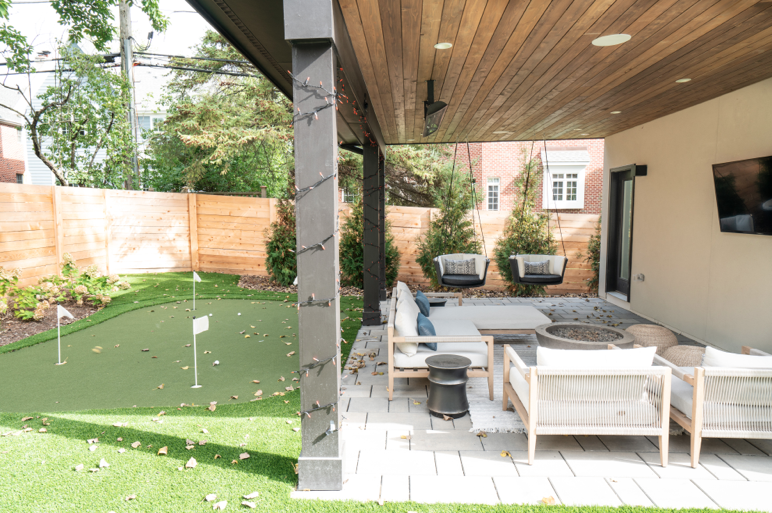
We’ll close the tour by moving outside and sharing a backyard hang-out (literally – check out the chairs!) spot that we know family and friends will love. The putting green area is a fun feature that will be keeping this family’s short game in tip-top shape. We’re happy to hear it’s already been getting a ton of use this fall!
Thanks for following along on this home’s kickoff and now final reveal. If you'd like to see more of the spaces, visit this home's full image gallery by clicking the link below.
We’re currently underway on projects in Hinsdale, Naperville and River Forest which we’re looking to share in the coming weeks. From this modern home to more traditional builds, we’ll be sharing a range of design inspiration. If this tour has you dreaming up your next home and you would like to learn more about our differentiated design-build process, please contact us.
Photos by Hannah Graver Photography

