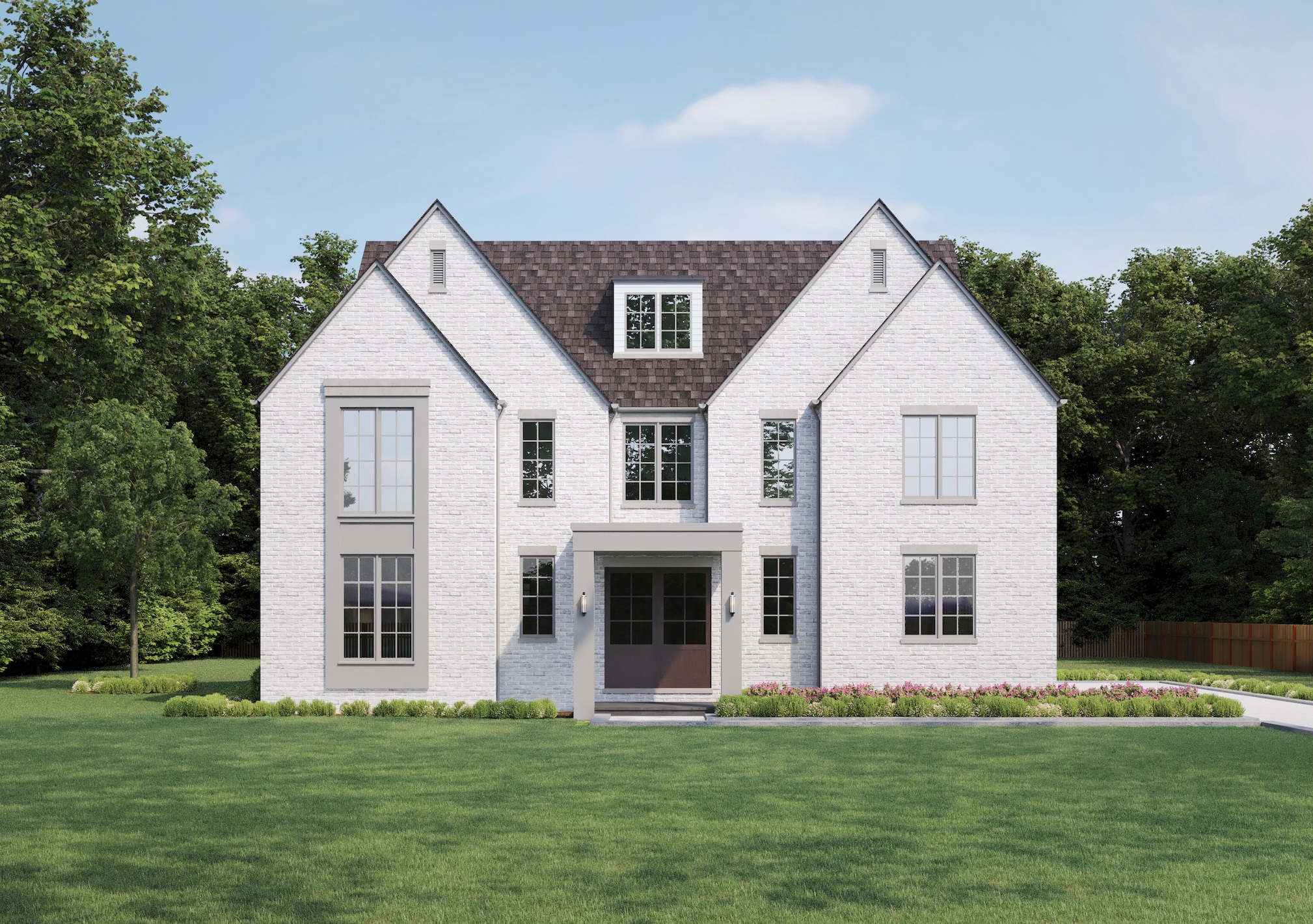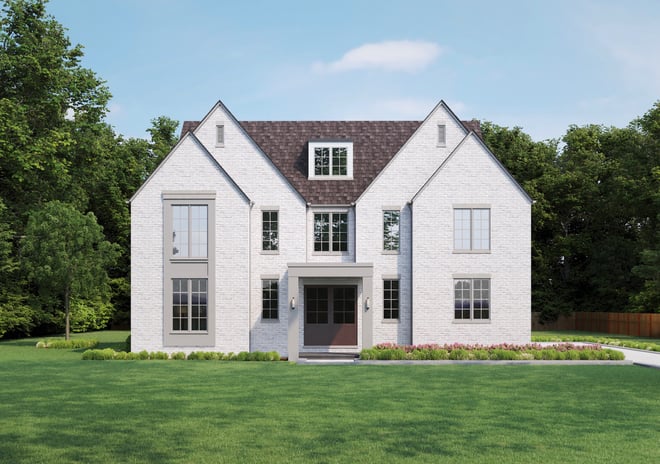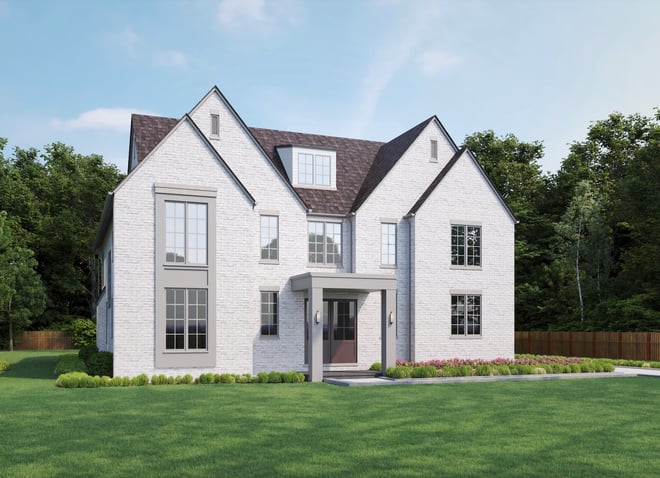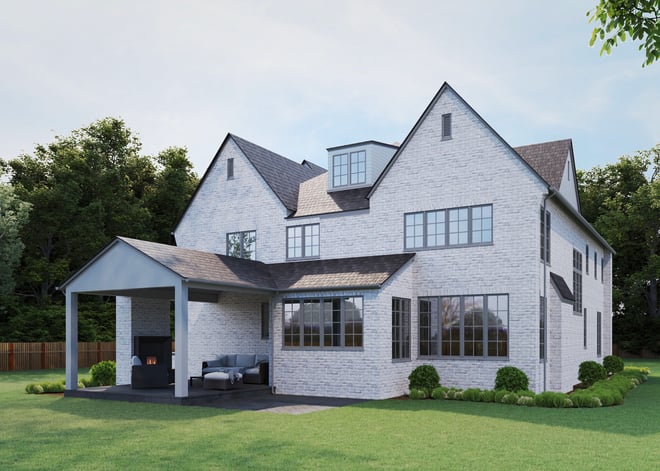Project Kickoff: Hinsdale New Construction Home for Sale

We’ve shared a bunch of project kickoffs for custom builds in recent months and we're hoping today's kickoff is a fun surprise. We’re thrilled to have the opportunity to introduce you to a spec home currently available for sale in Hinsdale. As we were building a custom home next door, we found out that this 82x204 lot would be available and jumped in quickly to make it our next project.
INTRODUCING 130 N. GRANT STREET

If you were to dream about a move to Hinsdale, we can imagine you just might have a place like Grant Street in mind. Just a short stroll away from downtown, this charming tree-lined lane features gorgeous estates on sweeping wide lots. Award-winning Monroe Elementary is walkable, with top-rated Clarendon Hills Middle School and Hinsdale Central High School sitting nearby as well.
You’ll find this stunning home perched on the top of the hill overlooking Grant Street. A full-masonry exterior brings a classic and timeless element, while clean vertical lines provide a modern touch. Beautiful limestone accents add contrast to the brick and create an inviting covered entry welcoming you into a grand home.

The interior of this home is luxury living at its finest. Offering 7,000 square feet of living space across 4 levels, this home was uniquely designed to include every amenity you could wish for. High-end finishes and masterful custom millwork are featured throughout the home which includes 6 bedrooms, 5 bathrooms and 2 half baths. The floor plan was expertly crafted to take advantage of the expansive lot size and prioritize both everyday family living and entertaining spaces.
As you walk into the sun-drenched first floor, a frameless glass entry leads you to an incredible library/den with custom bookshelves, a fitting space for work from home days. An elegant formal dining area flows into an open chef’s kitchen with both a butler’s pantry and a spacious prep kitchen. The prep kitchen is a smart space for entertaining and while the butler’s pantry plays an important role for dinner parties, it also boasts a practical coffee bar for daily brews. A massive family room sits alongside a window-filled informal dining space with vaulted ceiling. Brilliant custom cabinetry is featured thought these spaces, making a statement alongside high-end selections for tile, countertops, appliances and lighting. The first level is complete with a powder room, attached 3 car garage and one of our favorite mudrooms we’ve ever dreamed up (lockers, a deep closet, and a half bath!).
A light-filled stairway leads up to the second floor and 4 bedrooms. The master retreat encompasses an entire wing of the home (900 sq ft), featuring a luxe walk-in closet and relaxing spa bathroom. One bedroom includes an en suite, while the other two share a sweet Jack & Jill bathroom. Upstairs is another bedroom/flex space with full bathroom. The lower level of this home is filled with additional living space including a golf simulator, recreation area with bar, fitness area, and a bedroom suite.

The outdoor living spaces that overlook the expansive yard make this home a true suburban sanctuary. An inviting covered patio with hearth is ready for relaxing evenings spent fireside and an adjacent patio provides a separate area for outdoor dining.
This new construction home is on the market, offered at $3,995,000 and is projected for 2023 delivery. We are currently in the early stages of construction, so there is still time to customize this home and make it your own. Contact us today to learn more about this opportunity!
If this home isn’t the right match for you, we’d love to partner with you to find your dream location for a custom home. Contact us today to learn more about our unique design-build approach.

