Project Kickoff: Private Waterfront Living on Sand Dollar Lane
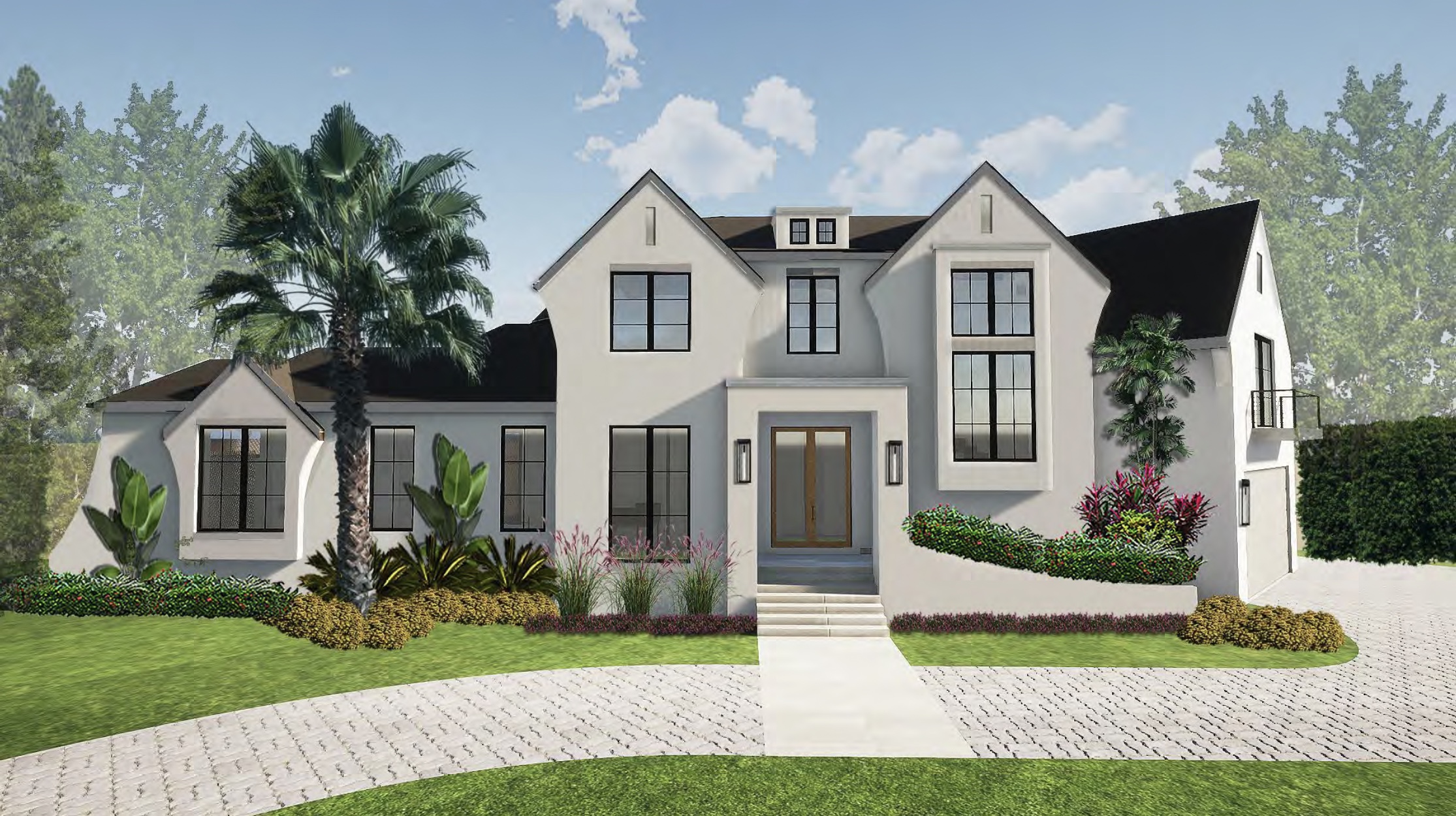
If you’re missing that spring break sun, we hope our latest project kickoff in Naples might bring you back to paradise for a moment. We’ve enjoyed building in the Naples area for the last seven years in Old Town, Aqualane Shores and Port Royal, and are excited to introduce our first home in the beachside neighborhood of Seagate.
Tucked in between Pelican Bay and Park Shore, Seagate is a charming community of waterfront homes, each with canal access to the Gulf of Mexico. The quaint tree-lined streets allow for a quiet, secluded feel while being conveniently placed just minutes from downtown Naples. The proximity to the beach is what we love the most though, as this neighborhood is walkable to the water and boasts an exclusive beach and club house.
INTRODUCING 5063 SAND DOLLAR LANE
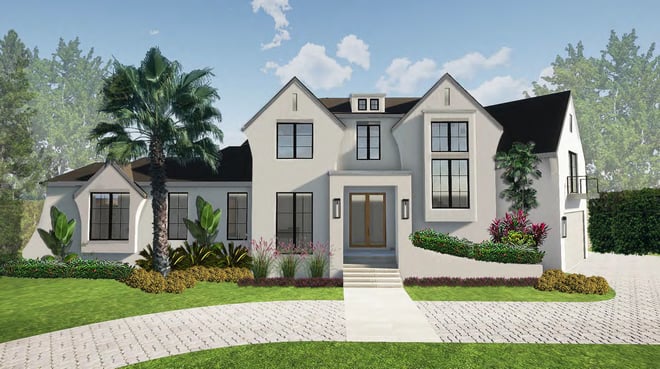
While Seagate’s location is a hidden gem, this lot on Sand Dollar Lane also couldn’t be more of a dream. Sitting at the end of the street, this private corner lot wraps around the canal, providing a unique design opportunity. We worked with our architectural partners at HLevel to create a home that takes advantage of the land’s layout and width in a way that feels natural. The grand entrance of this stucco home makes an impact, with oversized windows flanking the entry and affording a gorgeous stairway view. Our favorite exterior detail is the distinctive flared ends of the gables and this design element extends around the home to the rear exterior.
This home’s open, airy floorplan prioritizes views and outdoor living, but the elegant interior details are equally impressive. We endeavored to create a transitional-designed coastal home with a focus on incorporating the character that we love in more traditional homes. A soft color palette is paired with custom millwork and rich wood accents to deliver living spaces that feel sophisticated but also warm and inviting.
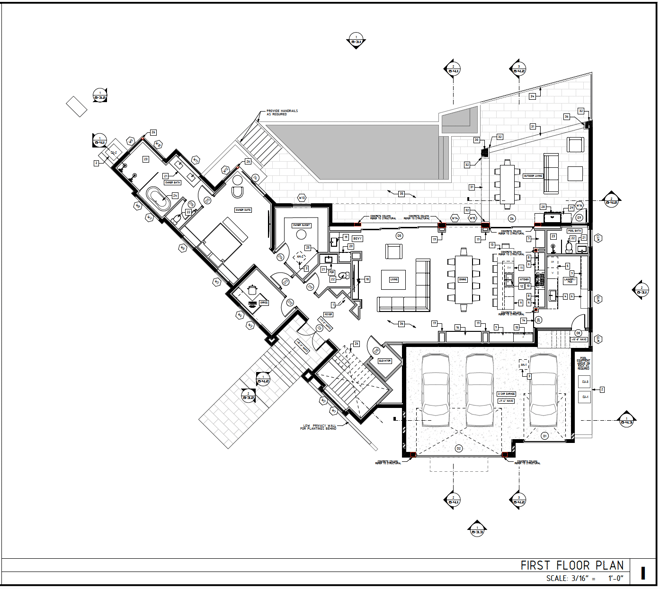
The foyer leads to a gorgeous living room where you are immediately greeted with canal views, as this space opens directly out to the pool deck. We know ease of entertaining is a key element in a coastal home (who doesn’t want to come visit?!), so the kitchen and dining spaces were thoughtfully designed with guests in mind. The dining area features a shiplap ceiling, bringing in an element of charm as well as a nautical touch. We designed a custom built-in buffet to elevate this space while adding function. Sitting just beside the dining area is a chef's kitchen accented with painted cabinetry in a cool, neutral hue. The massive island has seating for six and incorporates a charming reeded inset detail on the ends of the cabinetry. Tucked around the corner from the kitchen is a combined laundry and mudroom with stained wood cabinetry and a playful patterned tile. This space conveniently connects to a 3-car attached garage.
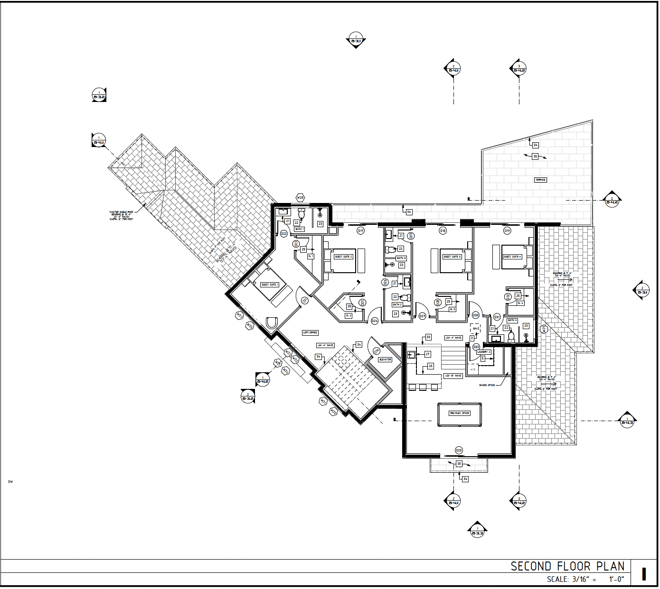
This home boasts five bedrooms starting with a luxe primary suite sitting just beside the first-floor office. This suite encompasses an entire wing of the first level, creating a secluded retreat away from the entertaining areas. While quiet and relaxing, this suite also benefits from sweeping canal views and its own entry out to the pool deck. An elevator or stairway takes you up to the second floor of the home where you are welcomed by a sun-filled loft landing, perfect for an additional office space. This floor incorporates four spacious guest bedrooms, each with its own en-suite bathroom as well as a secondary laundry area. Above the garage, you'll find a rec room with bar. This relaxed space allows guests to have their own special hang-out spot away from the main living area. The most impressive part of this second level is how the design was tailored to incorporate ample space for outdoor living. An expansive elevated terrace provides casual seating and killer sunset views.
As you can probably imagine, we have grand plans for this stunning canal-front backyard. Just below the second floor terrace sits a covered area for grilling and outdoor dining in addition to a television area with comfortable couch seating. The sundeck is an incredible spot to lounge the day away while dipping into the pool and hot tub. We also included an always practical pool bathroom just few steps away.
This home is currently for sale and set for completion later this year. Here is a sneak peek of progress so far but be sure to keep an eye out on our social channels for more updates.
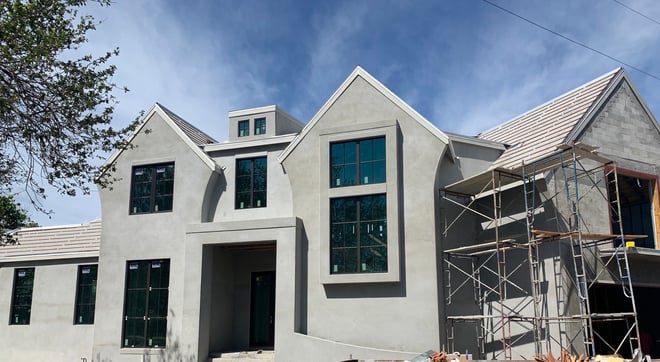
Back home in the western suburbs, we have projects kicking off in Hinsdale, Clarendon Hills and Downers Grove that we can’t wait to share in the coming months. If you have been dreaming of your next move but haven’t found it in the spring market, a custom build could be the right fit. We’d love the opportunity to bring your vision to life. Take the next step by contacting us to discuss our unique design-build approach.

