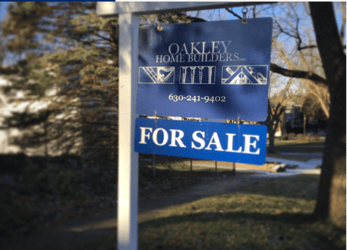Elmhurst Home - Interior Design Selections
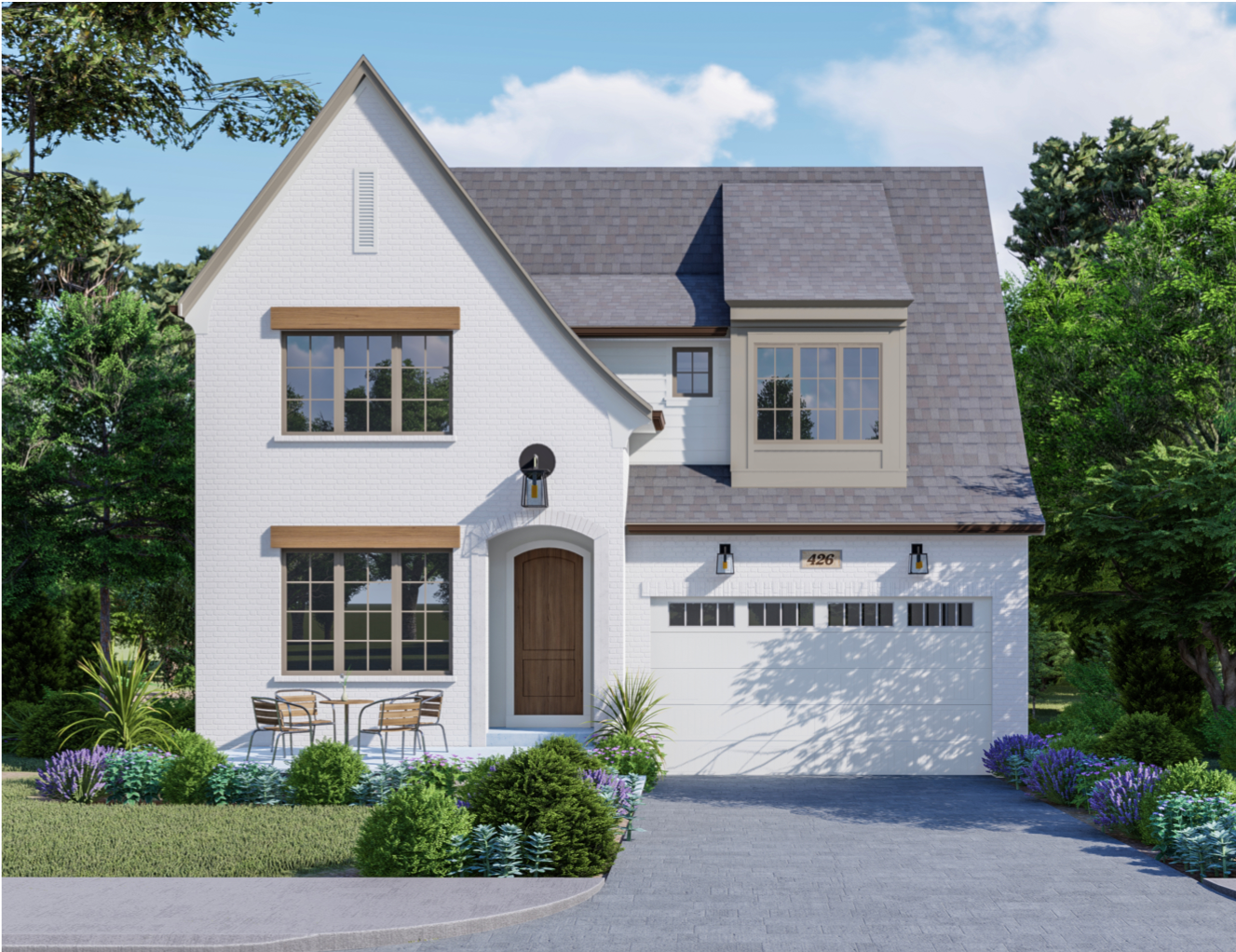
.
We first debuted this Elmhurst new construction project back in September. With construction well underway, we've shifted to making interior selections for this home - tile, cabinetry, etc. We're sharing some of those preliminary selections with you today and figure it's a good time to let you know a bit about our in-house interior design services too.
426 S. WASHINGTON IN ELMHURST
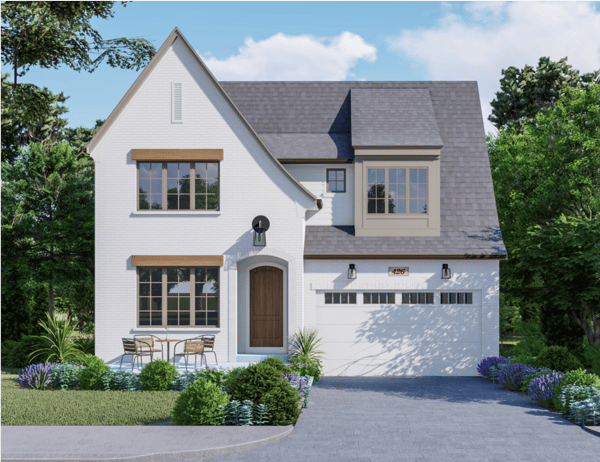
The majority of our homes are custom built, meaning we have a client who is building the home for themselves. In the case of 426 S. Washington, we are building this home as a spec home; one that will hit the market for sale in the coming months and doesn't have a client attached to it.
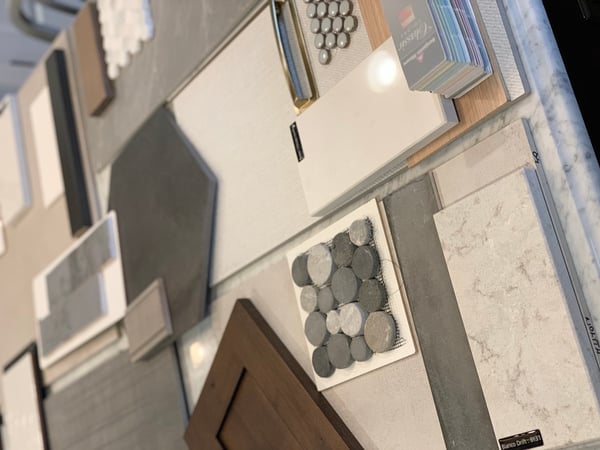
Our in-house interior designer Heather follows the same process for selections of a spec home as she does for a custom home. When planning for a spec home she turns to her knowledge of trends to inform which materials and selections will ensure the home is distinctive, but also will appeal to a wide enough set of home buyers. You can check out some other spec homes where Heather has made the design selections; this Hinsdale home and this Naples home.
Back to what's happening in our Elmhurst home on Washington. We're so pleased with how the interior is shaping up and complementing the exterior design. This is also a peek into how we pull together various elements of home design selections for our clients through exterior renderings, product images, carpentry sketches and materials design boards/in person layouts.
Here are a few of our favorite selections currently planned throughout this Elmhurst home:
KITCHEN
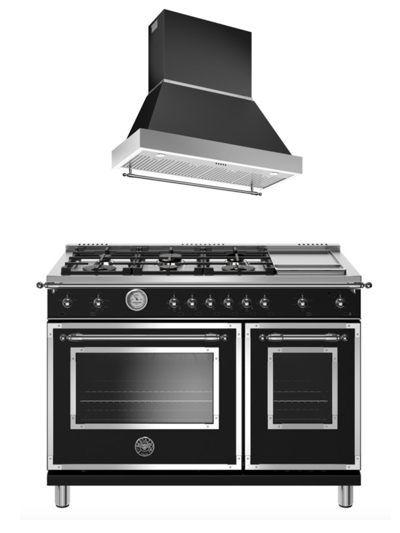
There are so many opportunities for a "wow" focal point in a kitchen; dramatic movement in a stone countertop, a striking backsplash, an unexpected cabinet color. Here, we've opted to have the range and hood (Bertazzoni Heritage) be the star of the show pairing it with complementary cabinetry and a sophisticated stone backsplash.
FAMILY ROOM
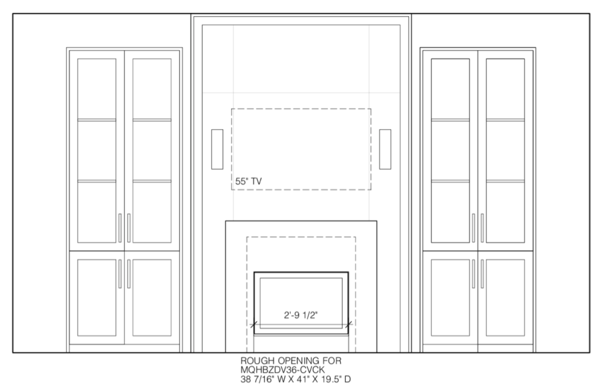
If you are familiar with our homes, you know we love custom built-ins. They elevate a space while adding function. This family room will feature these built-in cabinets flanking the fireplace along with decorative sconces to add additional interest.
BASEMENT BATHROOM
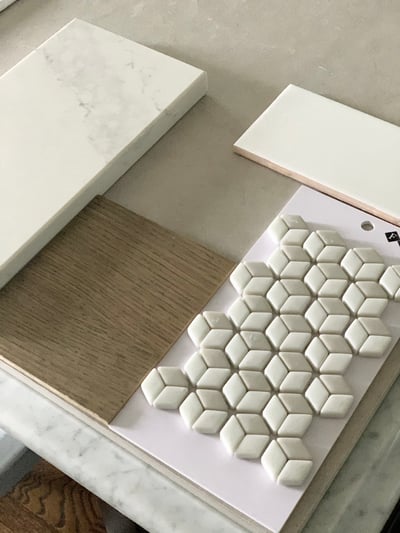
Keeping the space light in a basement always goes far to making sure the space doesn't feel too subterranean. The quarter sawn oak cabinetry for the custom vanity and white quartz countertop. pairs well with the slightly playful, but neutral floor tile. This neutral palette, while on trend, has the added benefit of letting a homeowner come in and add their own favorite pops of color.
SHARED BATH
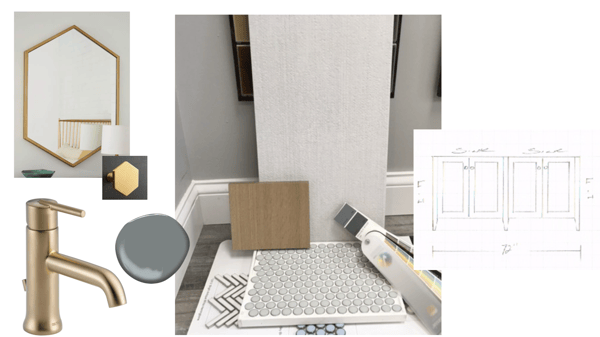
Who ever said Master Baths get all the style and glamour? This shared bath (or Jack and Jill as some call it) incorporates timeless penny round tile in a soft grey with a fresh brass accents. Brass mirrors in an unexpected shape give the space a nice dose of personality.
LAUNDRY
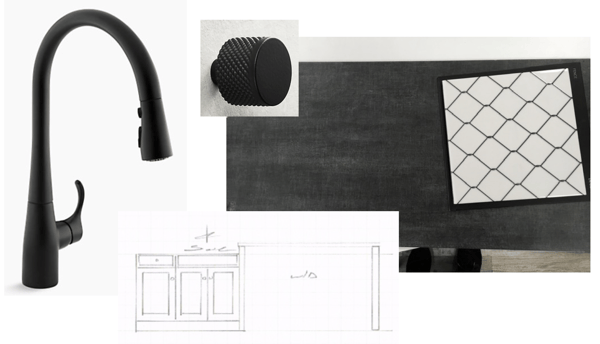
Contrasting black and white tones bring a modern, graphic look to the laundry room. The grout color helps to further define the tile shape for a slight twist on a standard square floor tile.
We hope seeing how cohesive and distinctive a home's style can be when we don't have a client informing decisions, only serves to make future client's feel confident that you're in great hands. We find some clients have a passion and innate eye for design, but others don't feel quite so comfortable with selections, or can be easily overwhelmed. Rest assured, no matter the client you are - your home will turn out beautifully. We'll share more info in the weeks to come about Heather and how she works with our clients.
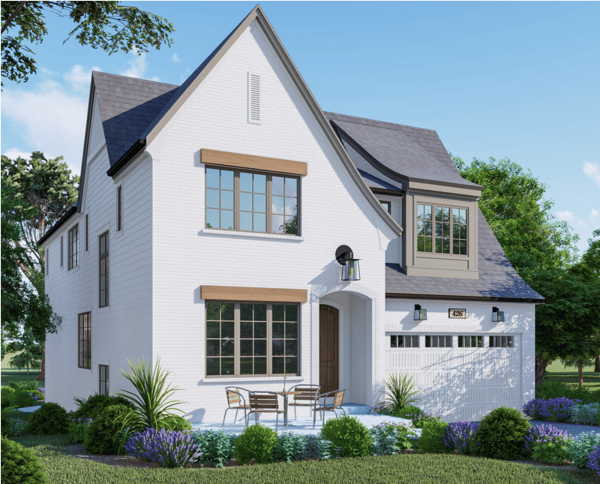
A bit more about this home: This 5 bedroom, 4.5 bath home boasts 5000 sq feet of finished living space across 3 levels (3700 sq ft on the main two levels). The interior layout includes an office/den, mudroom, dining room, open family room and kitchen, butler's pantry and the coveted 2nd floor laundry room. The 4 bedrooms upstairs are ideally sized and the master suite features a spa-like marble bath and ample closet space. The finished basement includes an entertainment bar, living space, 5th bedroom and additional full bath - the perfect casual hang out spot or a private level to host your guests. This new home's location is ideally located blocks from downtown Elmhurst, the Prairie Path and Pioneer Park. It feeds into top rated schools: Hawthorne Elementary, Sandburg Middle School and York High School.
From the rear of this home you can see the patio off the family room and kitchen that opens up to a larger patio below offering plenty of outdoor space. The bonus of this lot's grade is that the already upgraded 10 foot-pour basement gets bonus natural light which goes a long way in making a finished basement feel bright and airy.
This new construction home is now for sale, offered at $1,450,000 and will be complete in late Spring 2020.
If you're considering a move to - or within - Elmhurst, we'd love to talk to you further about this property. Please feel free to CONTACT US here.
Interested in talking about your own custom home, renovation or finished basement project? Give us a shout - We have great lots in so many other towns if this particular property isn't a match for you.
