Home Tour: Transitional Farmhouse on Madison Street
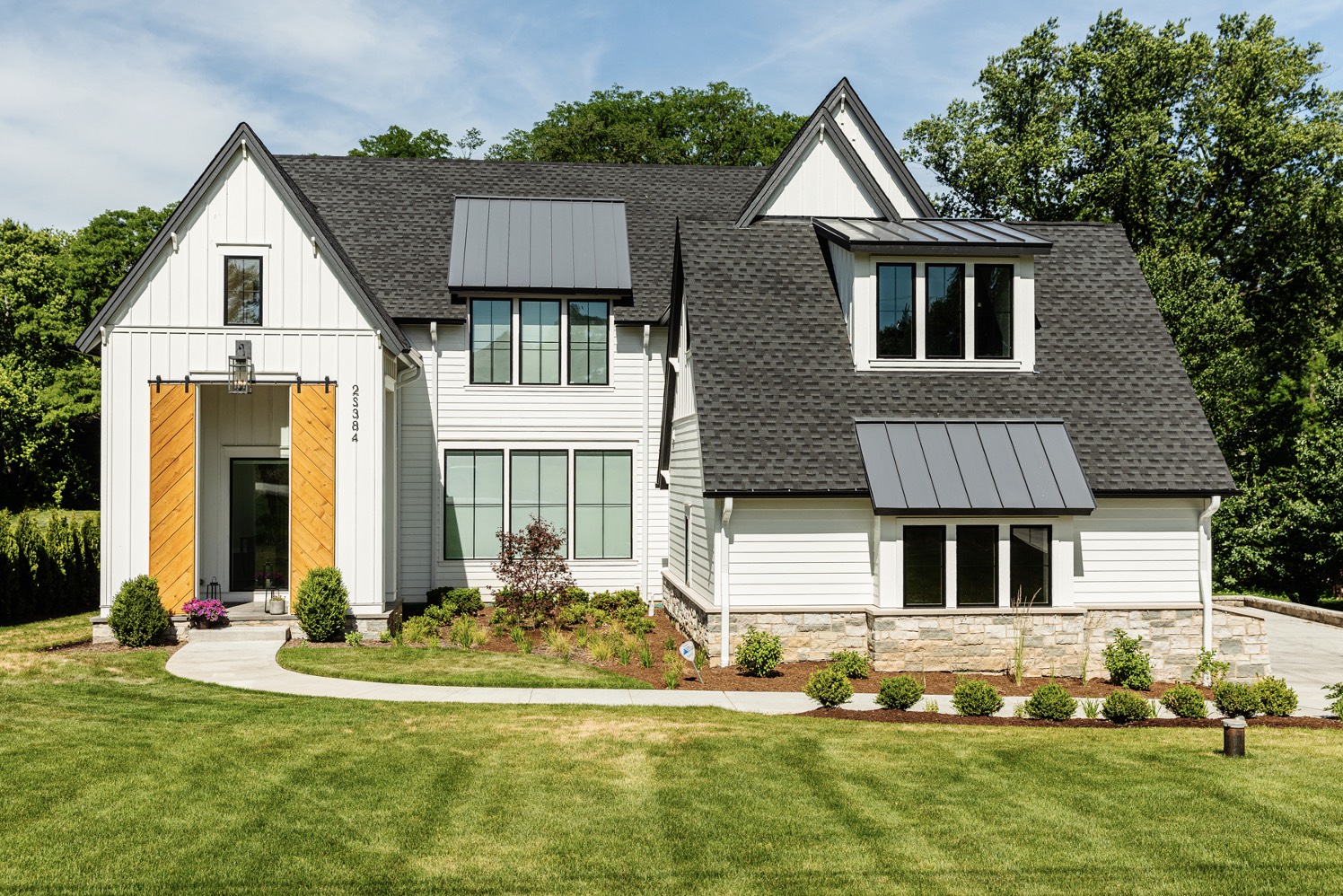
Welcome back to home tours and back to Madison Street! It’s no secret that this secluded area of Wheaton has been a favorite of ours over the past few years for its expansive private lots. Today we’re fortunate to share the second project we finished on this block, just a few doors down from our first. Our clients moved in at the end of last year, just in time to celebrate the holidays in their new home. We waited for sunny days to return to capture exteriors and now the final home tour is finally ready to share with you.
INTRODUCING MADISON STREET - TAKE 2!
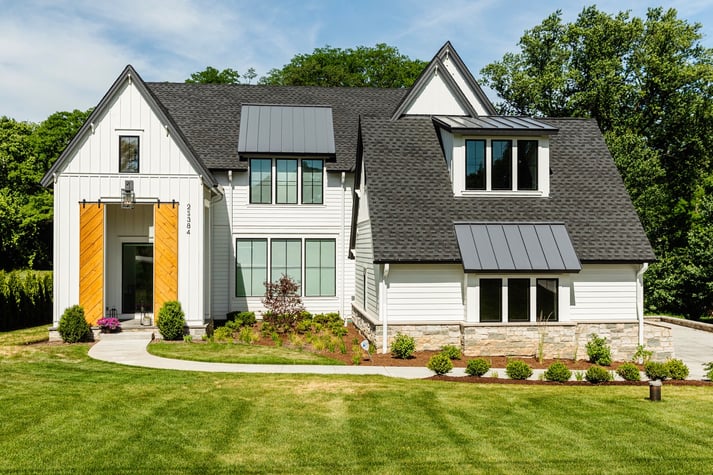
Our clients came to us with plans for their home from Moment Design and we collaborated with the Moment team to bring their transitional farmhouse dreams to life. Pitched rooflines combine with lap siding, stone and metal accents to form the exterior. With a sprawling lot, there was ample room for a grand entry plus a side-load garage naturally tucked into the front elevation.
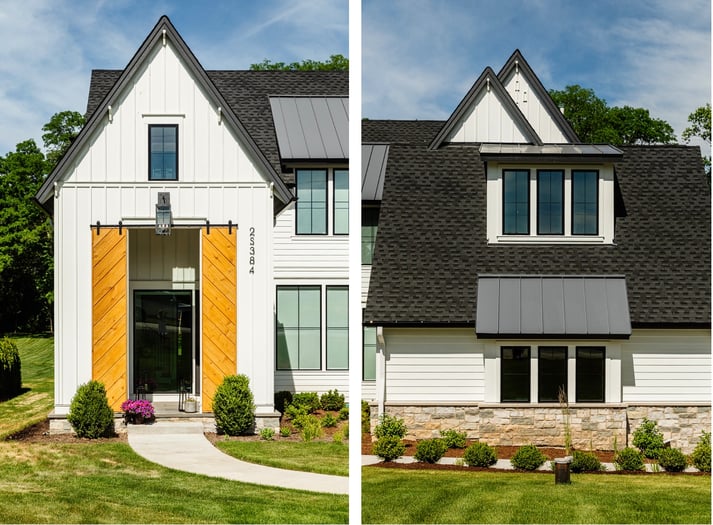
One of the most stunning exterior views is the picturesque covered front entry, complete with modern vertical siding and cedar-stained barn shutters. Another angle brings into focus the multiple rooflines.
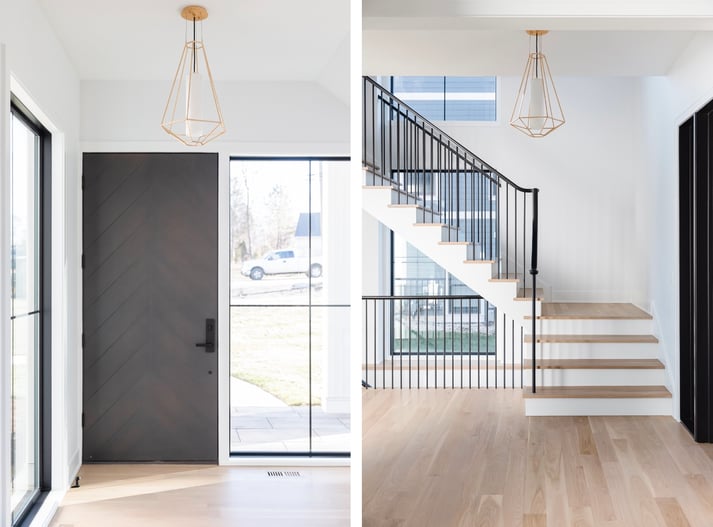
Step inside and you’re greeted with a sun-drenched foyer leading to an open staircase with two-story windows.
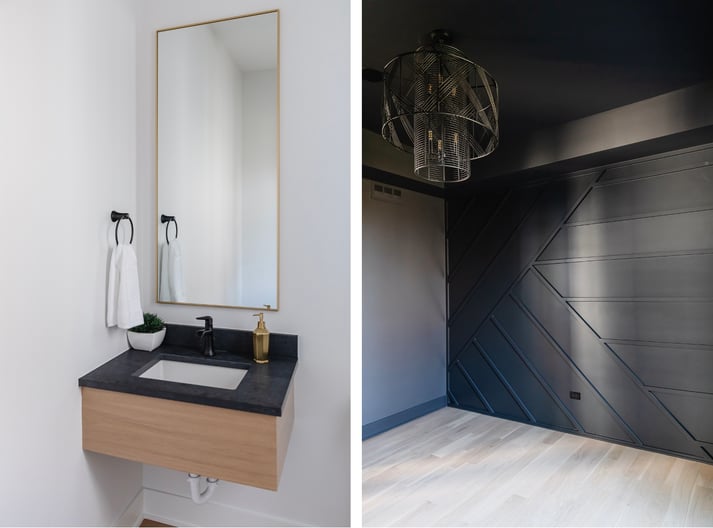
A large open living room with screened-in porch is flanked by a practical powder room and a swoon-worthy office space. We love the bold black hue and matching light fixture, and we’re always in for an office accent wall.
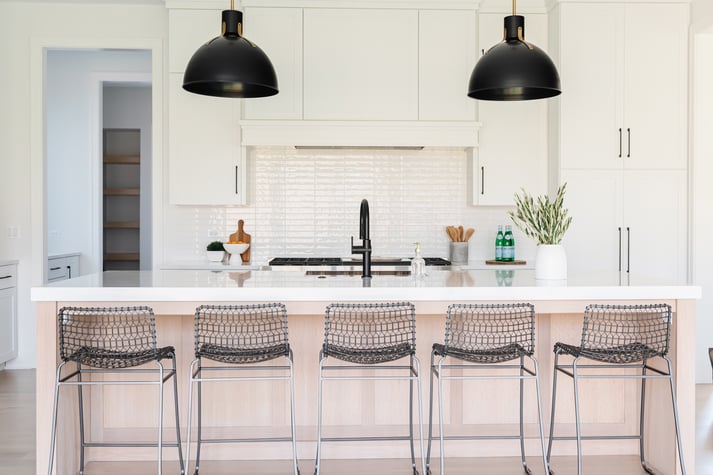
The kitchen’s bright white perimeter cabinetry and backsplash is complemented with a warm wood island. Sitting beside the kitchen is a spacious dining area with a wall of windows looking out onto the backyard.
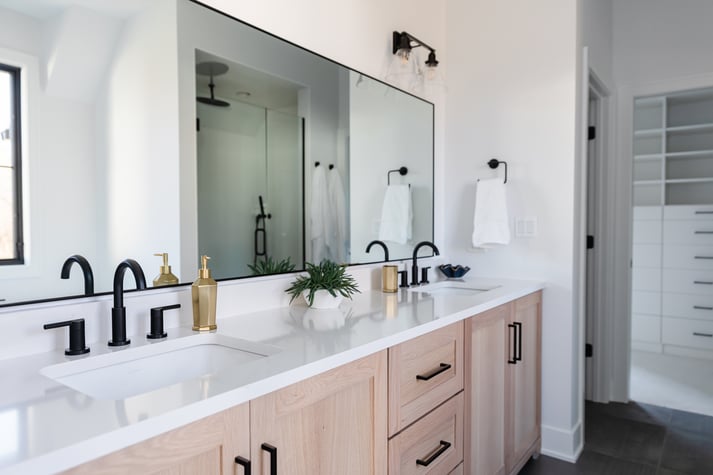
The warm wood and white tones from the kitchen also carry into the gorgeous master bath. Our clients selected one horizontal vanity mirror instead of individual mirrors and we think this decision made all the difference as it makes the space feel even more expansive.
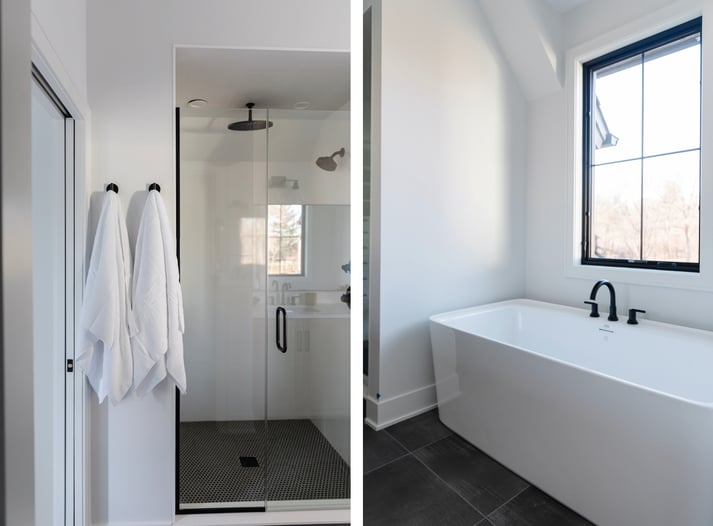
If you’re looking to relax, this bath provides both a shower and soaking tub. You’ll find us in the tub as we can’t pass up a soak looking up at the stars!
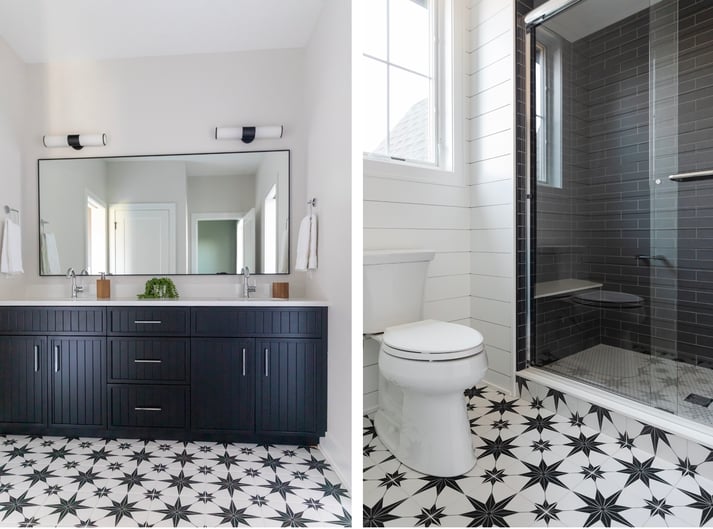
Speaking of stars - this floor is complete with three other bedrooms, two of which share this charming Jack & Jill bath.
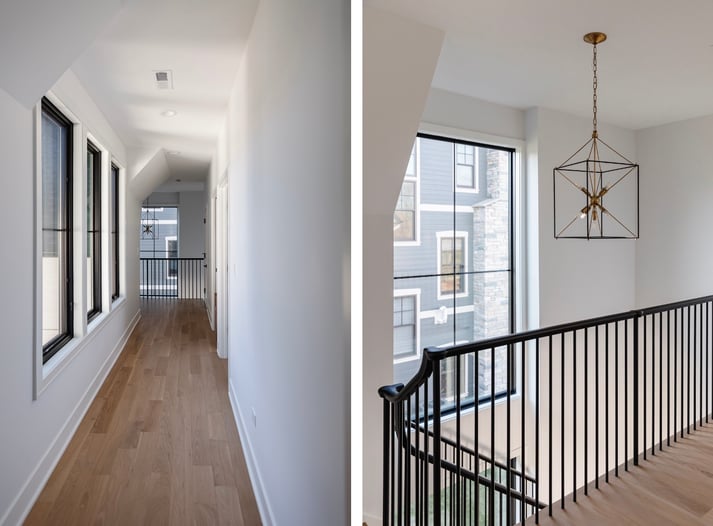
Windows were thoughtfully placed throughout the home so that sunlight follows wherever you go.
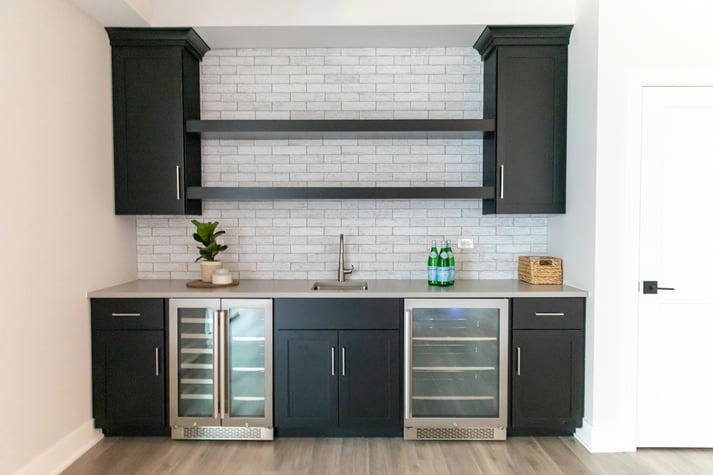
The basement of this home features a guest bedroom, fitness room, media room and bar area.
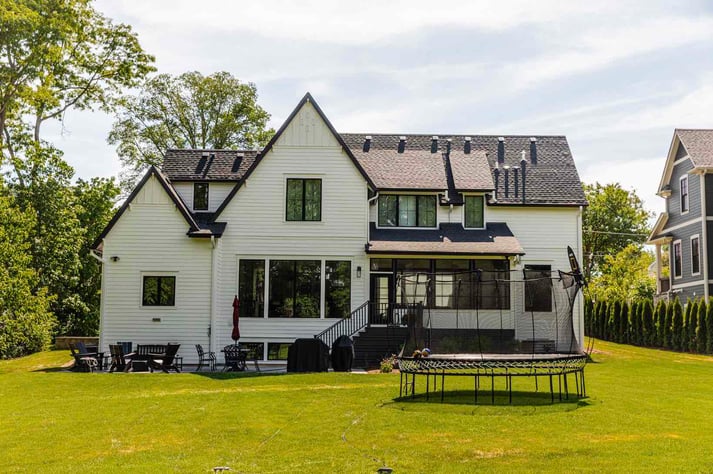
Last but not least – the backyard view. A screened-in porch leads out to a casual outdoor dining area with a view of the massive backyard space.
To explore more of this home, view our full image gallery at the link below.
This is the first of a bunch of home tours we can’t wait to share with you, so stay tuned for more finished spaces. New builds in Glen Ellyn, Hinsdale, and Downers Grove will be coming your way soon, plus a few renovations as well!
Feeling inspired? Your next move could be closer than you think. We are ready to help you find the perfect lot and start planning for your custom home. Our differentiated design-build approach makes the process seamless and efficient. Contact us today to learn more.

