Home Tour: River Forest Elevated Living
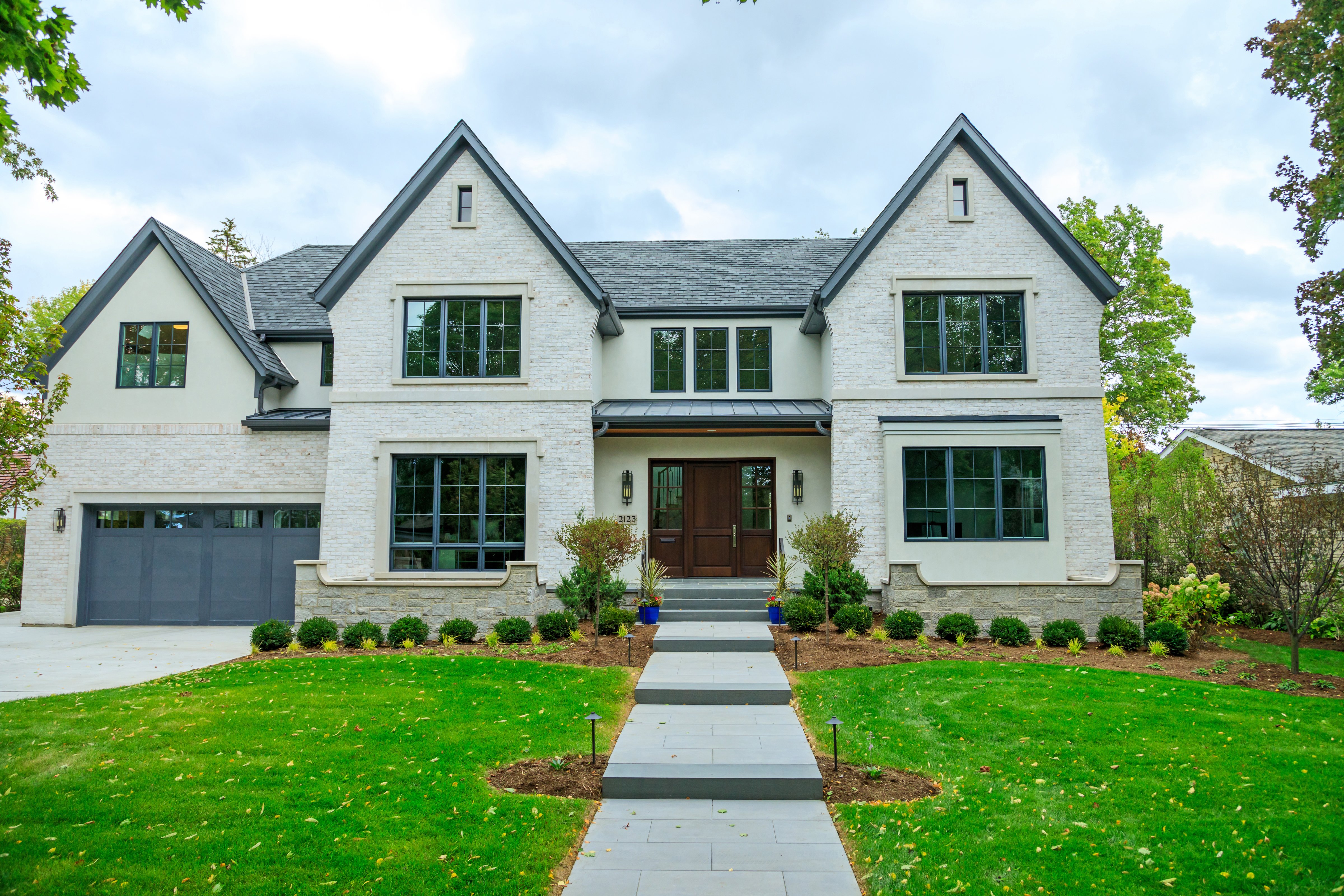
Several months ago we announced the kickoff of this home on Franklin Ave in the heart of River Forest. Now we're finally at the best part, our clients have moved in and we have a bit of a sneak peek at how this project turned out. They will be bringing this space further to life with furnishings, art and more - but we think these photos will give you a sense of what a beautiful backdrop this River Forest custom home will be.
INTRODUCING FRANKLIN AVE
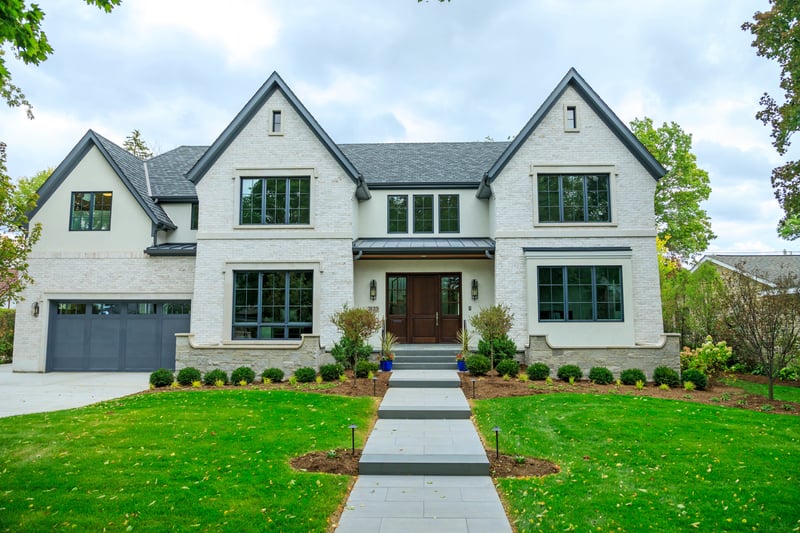 Locking on an exterior design with our in-house architect was one thing, selecting the materials was where this home's aesthetic really came to life. After pouring over brick samples, our clients settled on a beautiful lime-washed, handmade brick which contrasts perfectly with the trim color (Benjamin Moore Gunmetal). The investment in hardscaping and landscaping was a worthwhile one as it echoes the symmetry of the home's facade and welcomes guests towards the front door.
Locking on an exterior design with our in-house architect was one thing, selecting the materials was where this home's aesthetic really came to life. After pouring over brick samples, our clients settled on a beautiful lime-washed, handmade brick which contrasts perfectly with the trim color (Benjamin Moore Gunmetal). The investment in hardscaping and landscaping was a worthwhile one as it echoes the symmetry of the home's facade and welcomes guests towards the front door.
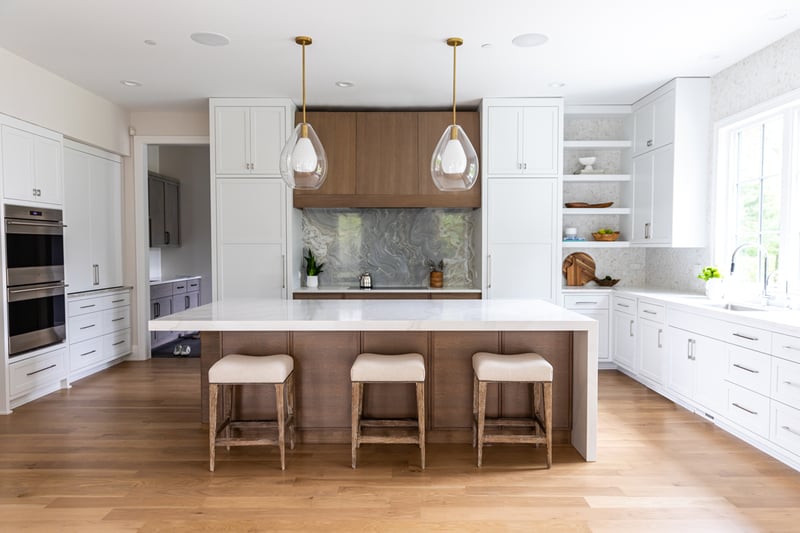
Inside, the kitchen was always a big part of design discussions as our clients aimed for a space perfect for entertaining; both in style and function. Details like the waterfall edge countertop, custom stained hood and stone slab backsplash bring in just the right touches of interest into this space.
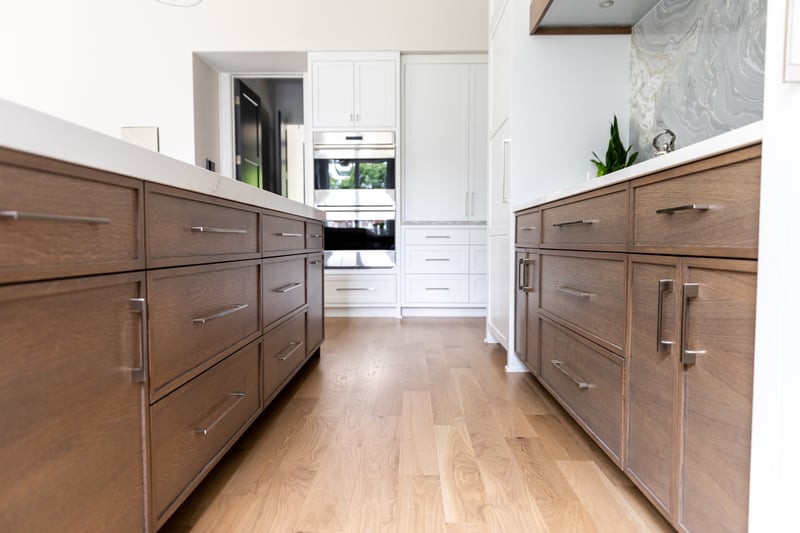 Custom cabinetry really shines in this space. The two-tone design and appliance panels are design choices that go so far in elevating this kitchen's overall look.
Custom cabinetry really shines in this space. The two-tone design and appliance panels are design choices that go so far in elevating this kitchen's overall look.
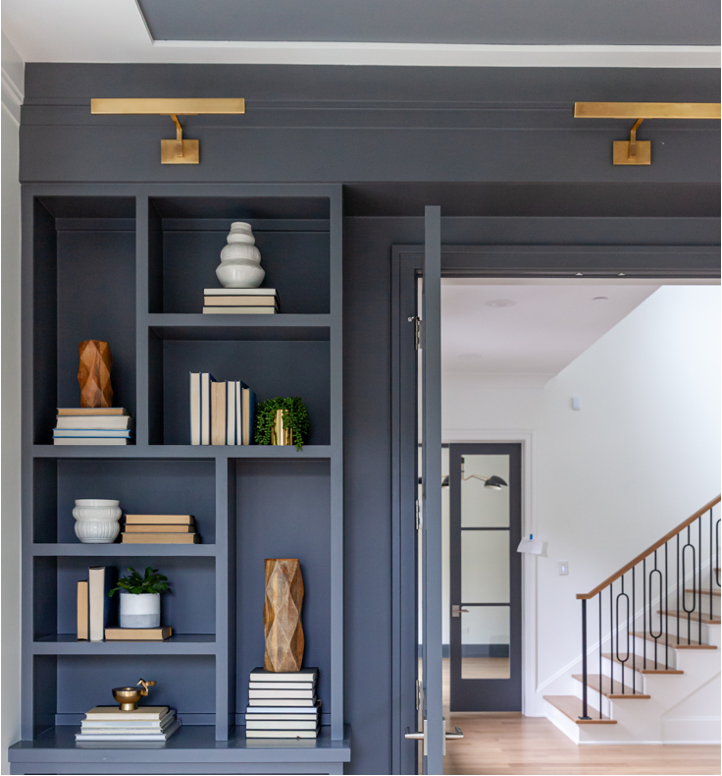 As you move into the Music Room, the custom built-ins flanking the french doors are already a crowd favorite. The paint color (Benjamin Moore Charcoal Slate) on the bookshelves and french doors manages to be a wonderfully fresh take on a neutral for this space.
As you move into the Music Room, the custom built-ins flanking the french doors are already a crowd favorite. The paint color (Benjamin Moore Charcoal Slate) on the bookshelves and french doors manages to be a wonderfully fresh take on a neutral for this space.
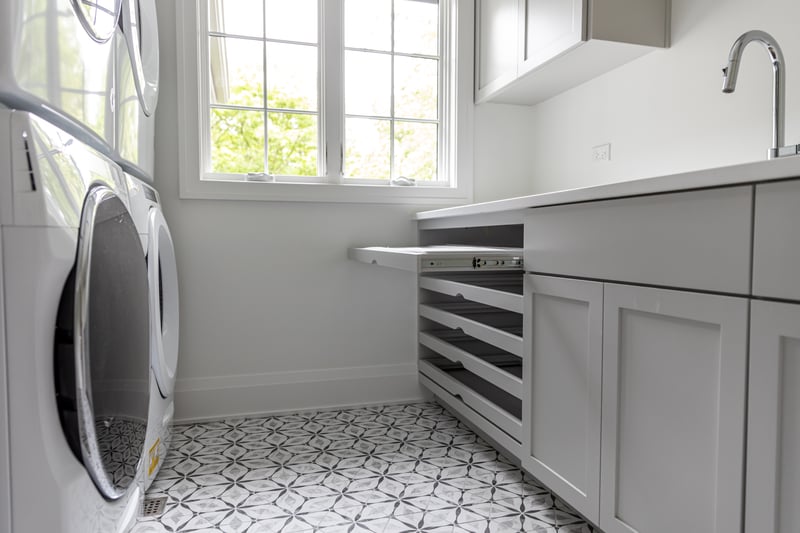 You definitely get a sense of refined design choices throughout the home, but those selections were not made without also considering that a family would be living here. Functionality was maximized in so many spaces. In the laundry room, flat drying racks were added to keep laundry in order (even though we know it's really the patterned tile that makes the space stand out).
You definitely get a sense of refined design choices throughout the home, but those selections were not made without also considering that a family would be living here. Functionality was maximized in so many spaces. In the laundry room, flat drying racks were added to keep laundry in order (even though we know it's really the patterned tile that makes the space stand out).
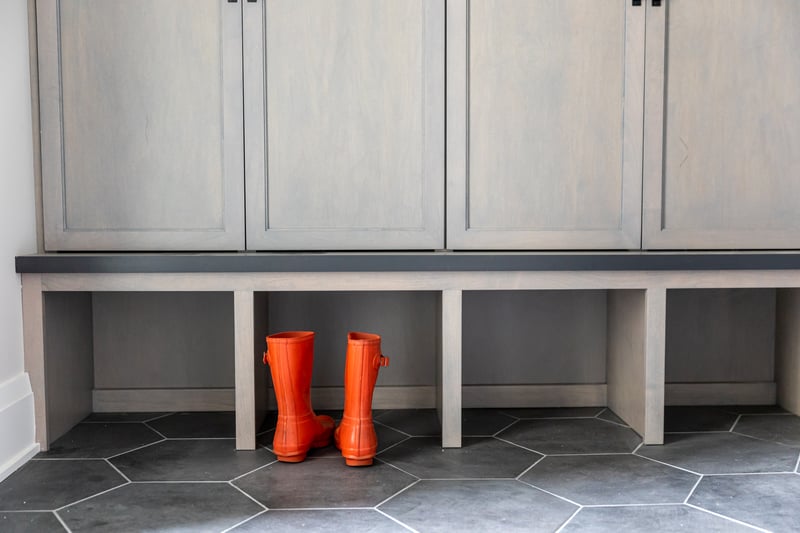 In the mudroom, these lockers and integrated bench offer a place to pop on a pair of boots or store away a backpack and jacket. There is an adjacent powder room and utility sink that will be the true workhorses in ensuring actual mud doesn't get past the threshold of this common entry space.
In the mudroom, these lockers and integrated bench offer a place to pop on a pair of boots or store away a backpack and jacket. There is an adjacent powder room and utility sink that will be the true workhorses in ensuring actual mud doesn't get past the threshold of this common entry space.
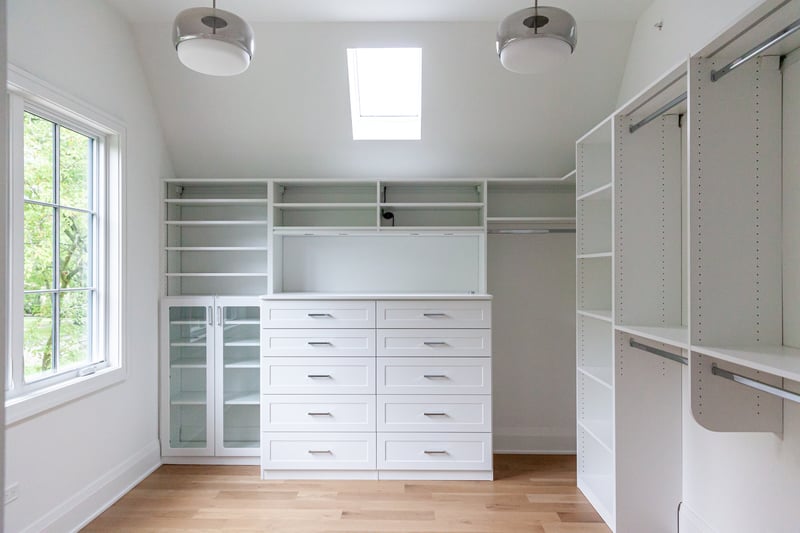 What's the old adage; "A place for everything and everything in its place"? When you have the opportunity to make closets and pantry organization (below) look as pretty as these homeowners chose to, we're confident it will increase the odds that you'll want to keep it looking great.
What's the old adage; "A place for everything and everything in its place"? When you have the opportunity to make closets and pantry organization (below) look as pretty as these homeowners chose to, we're confident it will increase the odds that you'll want to keep it looking great.
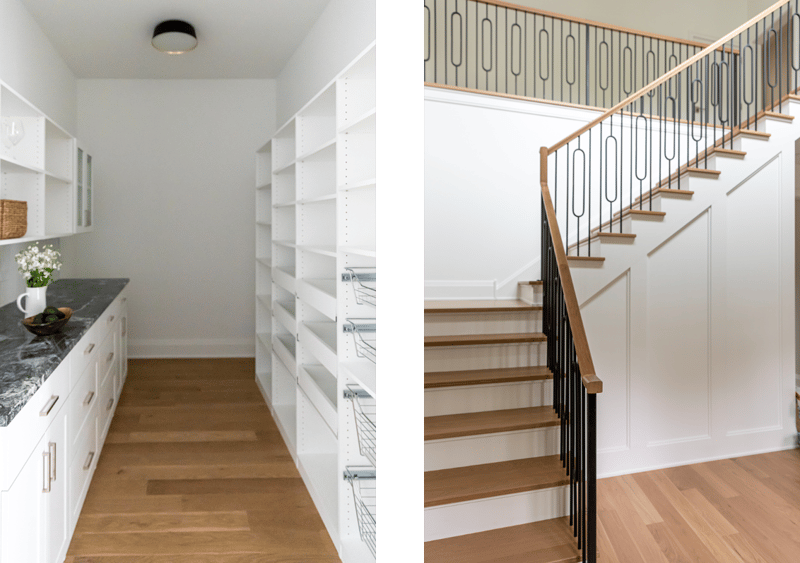 Little details shine. Case in point, this staircase incorporates custom paneling and a fresh railing design. From the moment you enter, those elements come together to set the tone for this elegantly refined home.
Little details shine. Case in point, this staircase incorporates custom paneling and a fresh railing design. From the moment you enter, those elements come together to set the tone for this elegantly refined home.
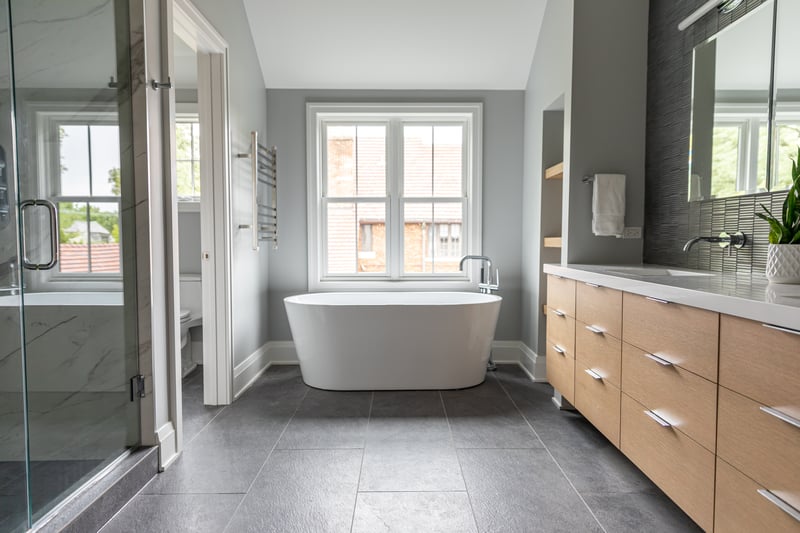 We love that each bathroom in this home has its own personality, yet still manages to feel a part of the overall design flow of the home. Features in this master bath, like the soaker tub and heated towel bar only add to the luxurious feel of the space.
We love that each bathroom in this home has its own personality, yet still manages to feel a part of the overall design flow of the home. Features in this master bath, like the soaker tub and heated towel bar only add to the luxurious feel of the space.
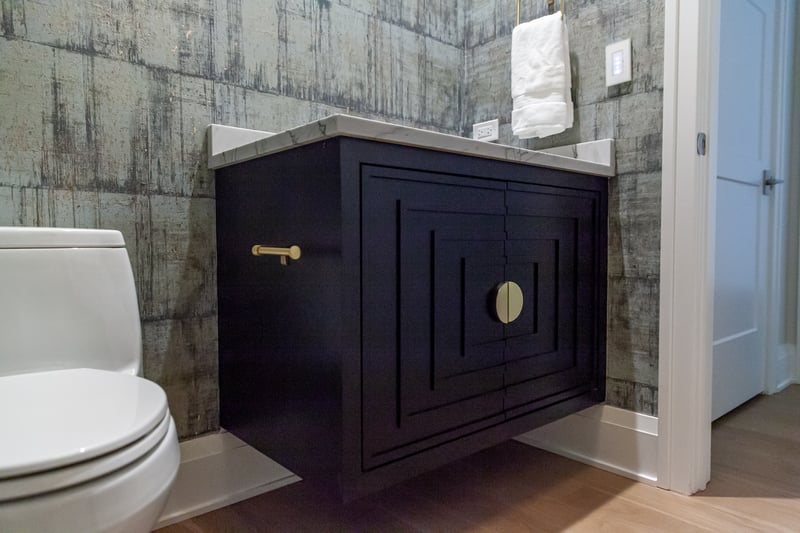 Custom designed vanities in every room are a great way to further lean into the personality of each bathroom. And, you know we're always a sucker for a wallpapered powder room! Dawn Reeves Design helped the homeowner with some selections like this, and those decisions go far in raising the bar on distinctive style.
Custom designed vanities in every room are a great way to further lean into the personality of each bathroom. And, you know we're always a sucker for a wallpapered powder room! Dawn Reeves Design helped the homeowner with some selections like this, and those decisions go far in raising the bar on distinctive style.
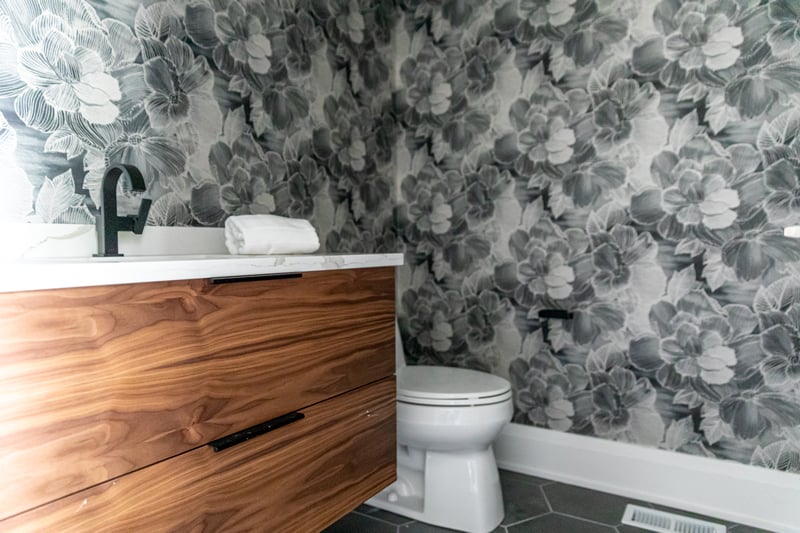
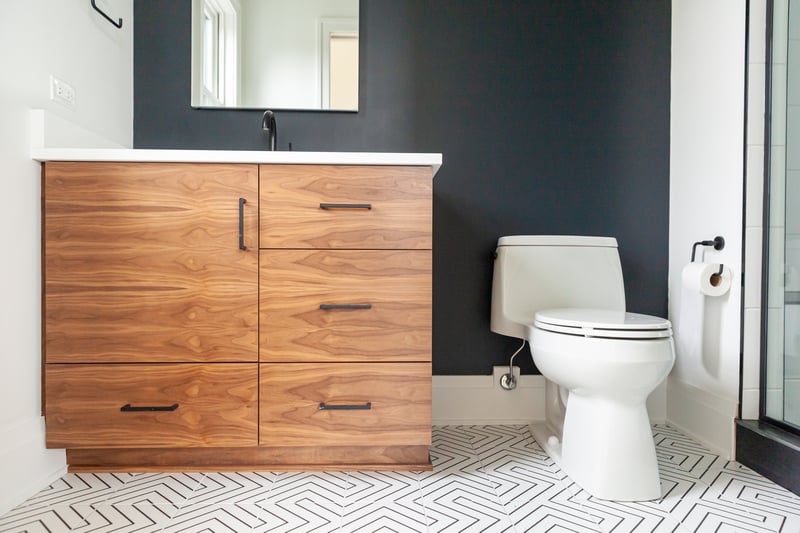 Another charcoal color is pulled in here (Sherwin Williams Black of Night), offering a rich depth for the vanity wall that ties in perfectly with the sleek custom vanity hardware and modern tile.
Another charcoal color is pulled in here (Sherwin Williams Black of Night), offering a rich depth for the vanity wall that ties in perfectly with the sleek custom vanity hardware and modern tile.
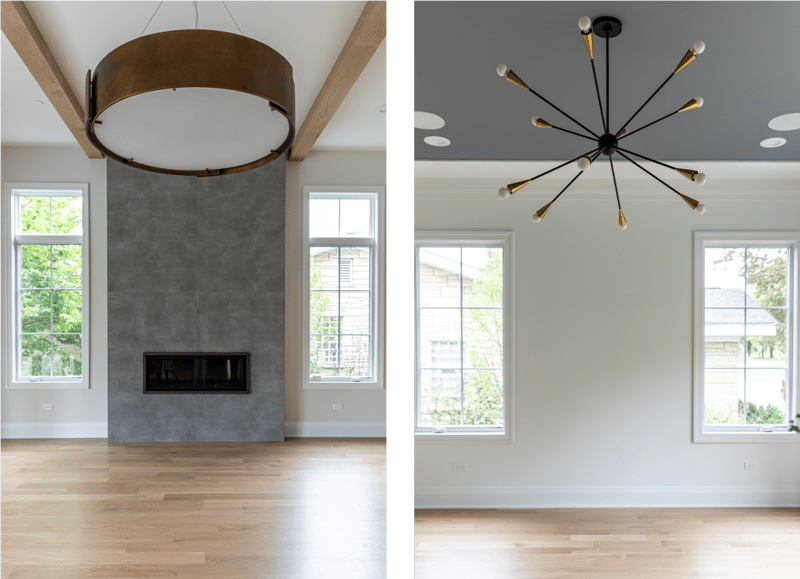 Never underestimate the power of a great lighting fixture. These clients worked with our lighting design team at Hinsdale Lighting and leaned into the wow factor that lighting can bring, particularly in larger spaces. The scale of these fixtures suit the space while the style elevates it.
Never underestimate the power of a great lighting fixture. These clients worked with our lighting design team at Hinsdale Lighting and leaned into the wow factor that lighting can bring, particularly in larger spaces. The scale of these fixtures suit the space while the style elevates it.
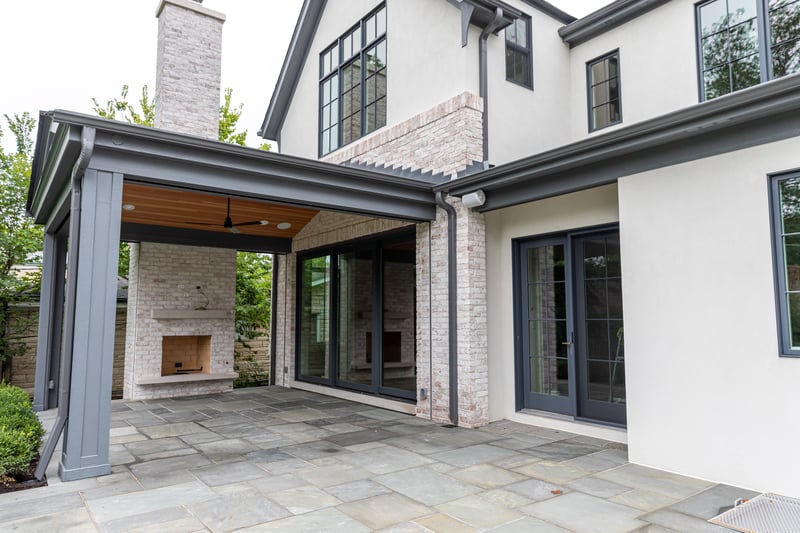
Closing out the tour, we had to leave you with a shot of the rear elevation of this home. The wide lot already overlooks so many beautiful plantings and flowers - and this covered patio with fireplace is going to be the perfect fall spot to kick back and watch the season's change. We hope our clients enjoy many a night doing just that!
We hope you enjoyed this tour. We have a few more home tours coming up in the weeks to come, ranging from more modern builds to whole home renovations. Regardless of your style, we think there will be some inspiration for you! We're also excited to announce some upcoming builds in towns like Glen Ellyn, Naperville and Western Springs.
Wishing it was your home tour you were scrolling through? It can be - we're always here to answer any questions you may have on custom building, finishing basements or tackling large scale renovations.
