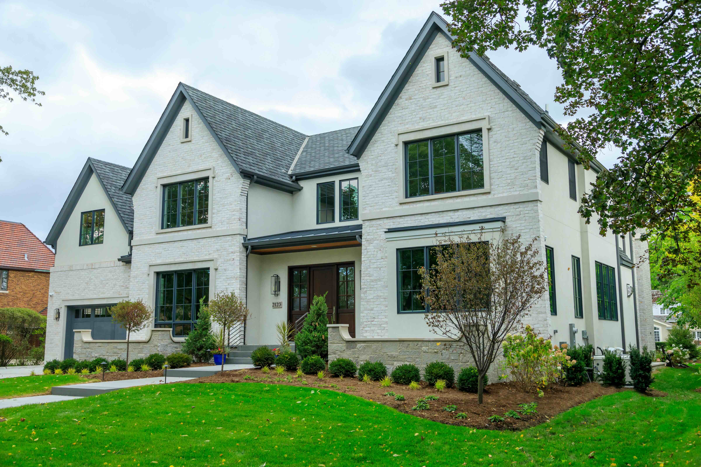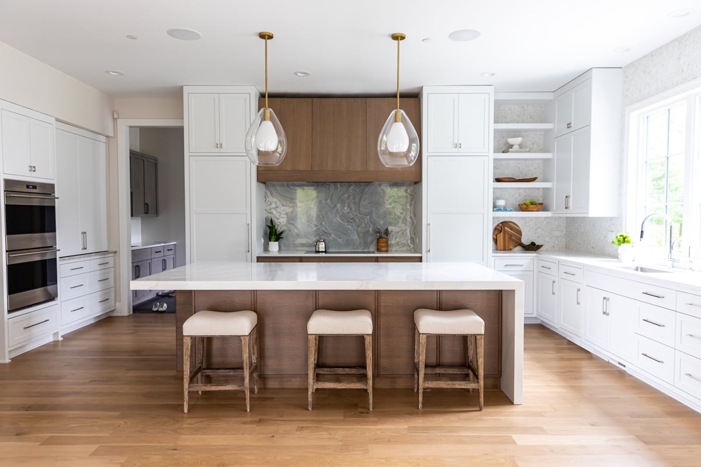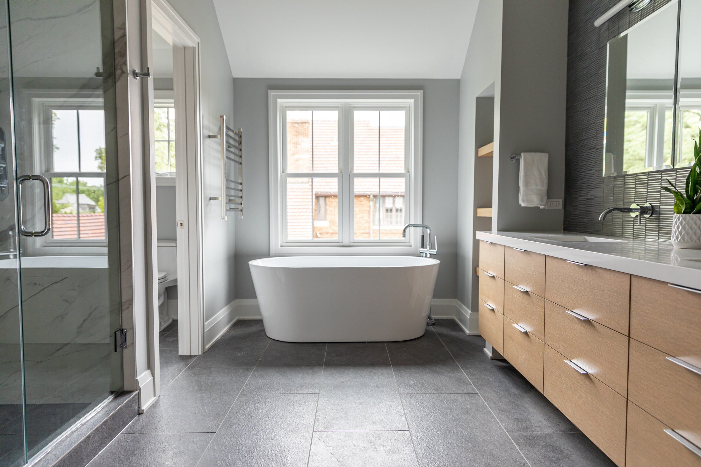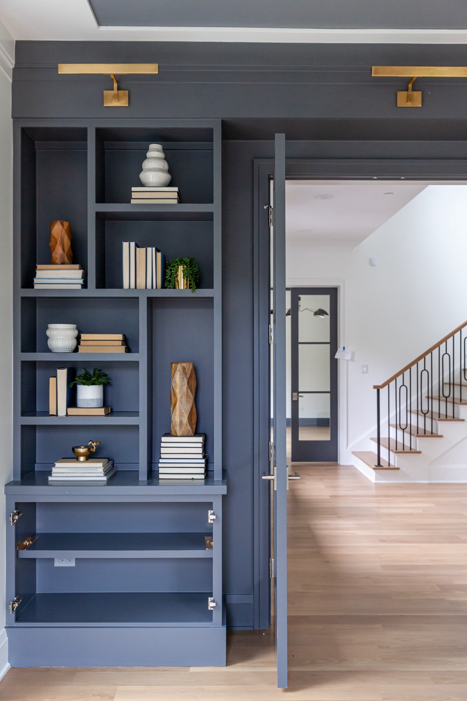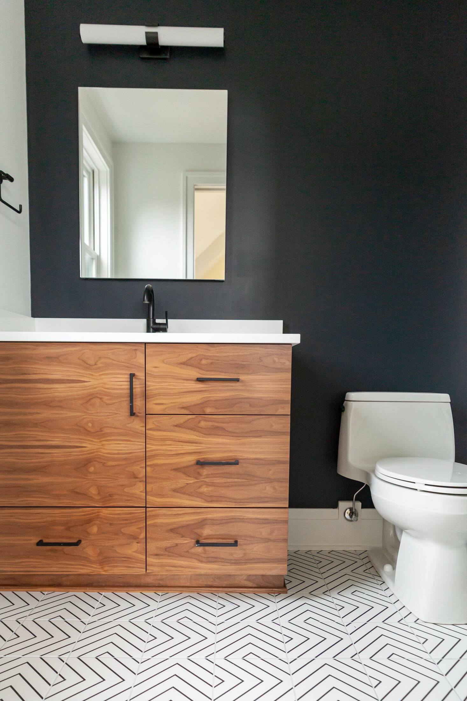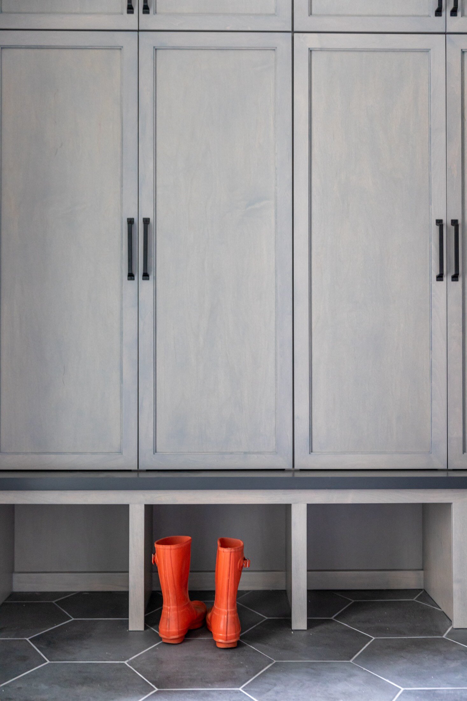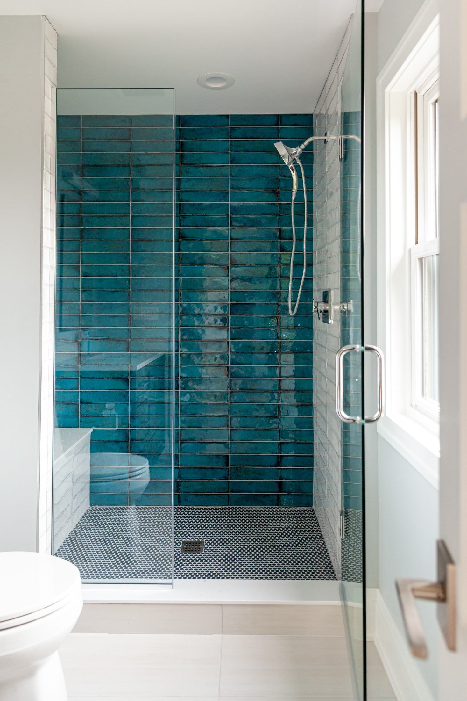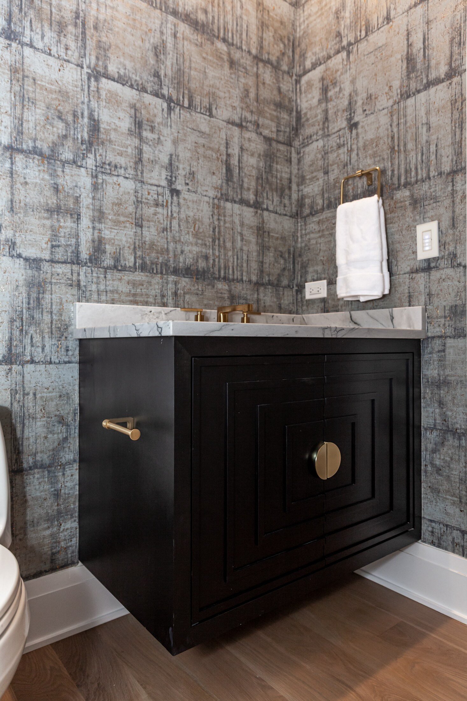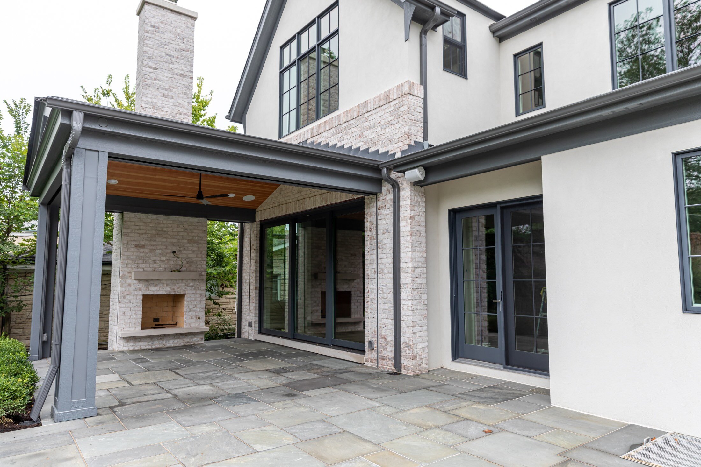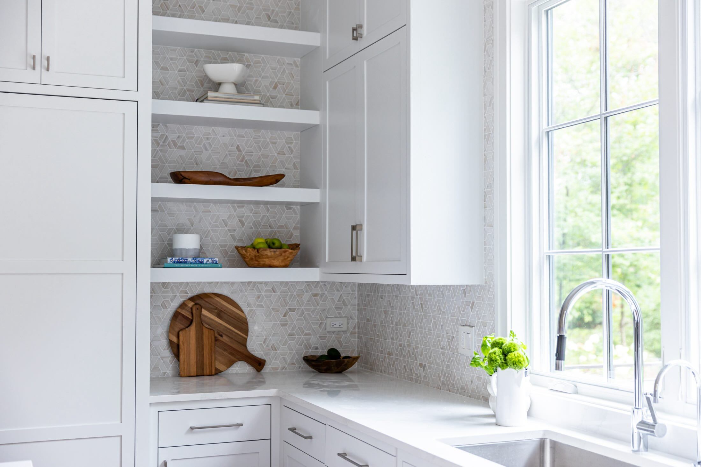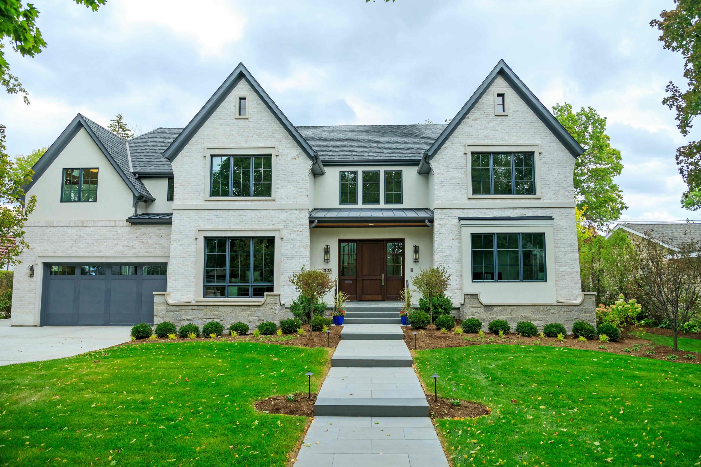
RIVER FOREST
SOLD
Franklin Avenue
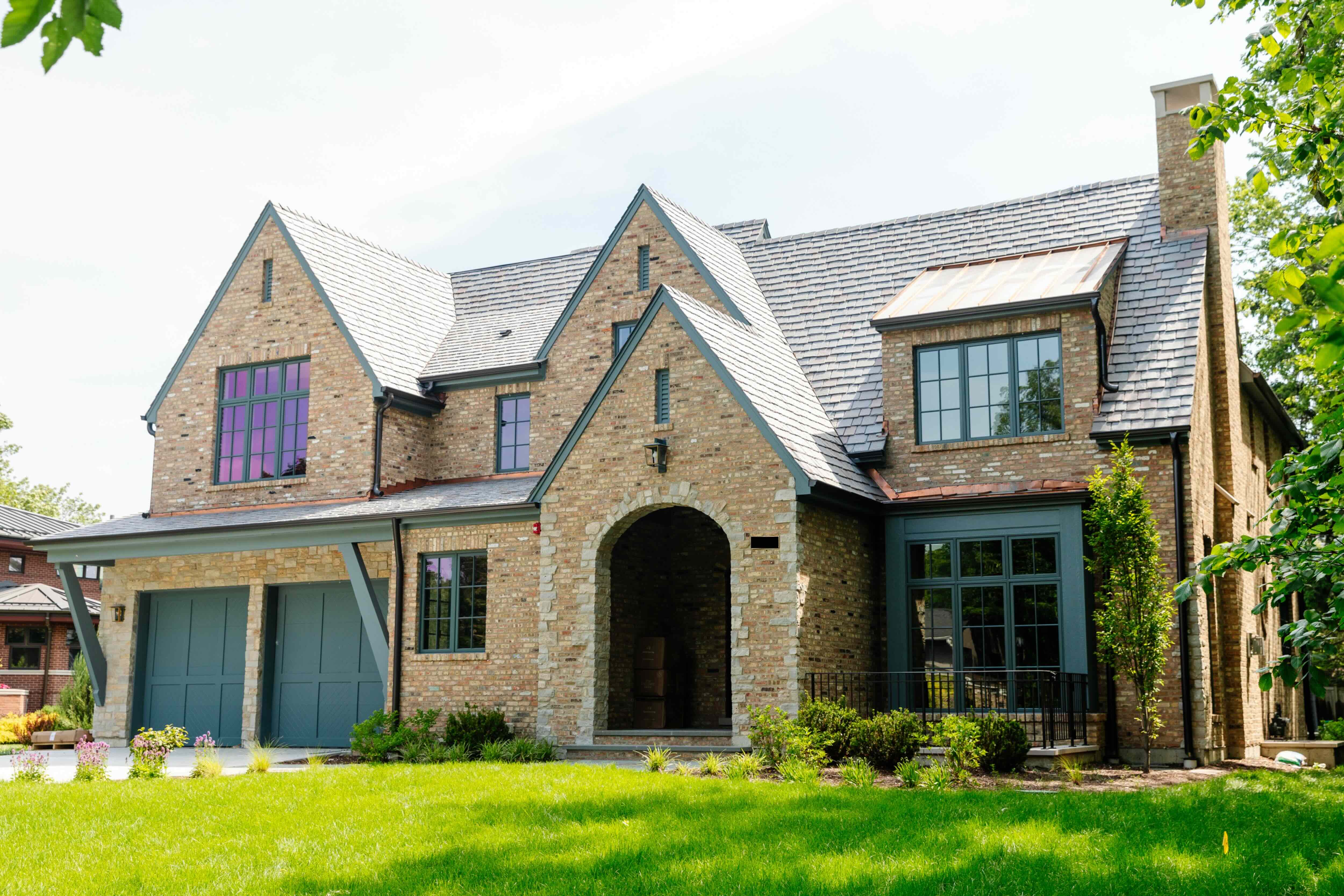
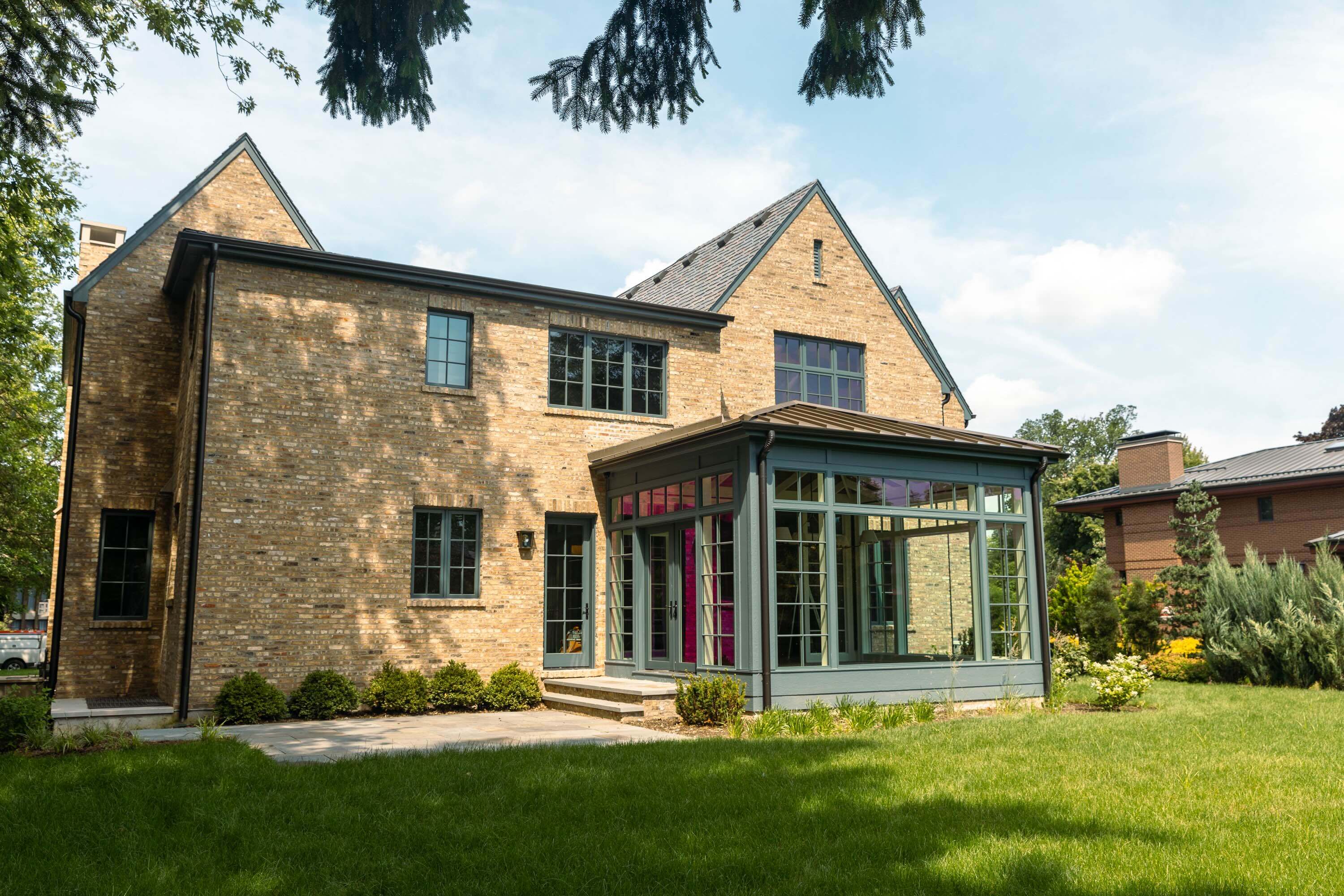
SOLD
Jackson Avenue
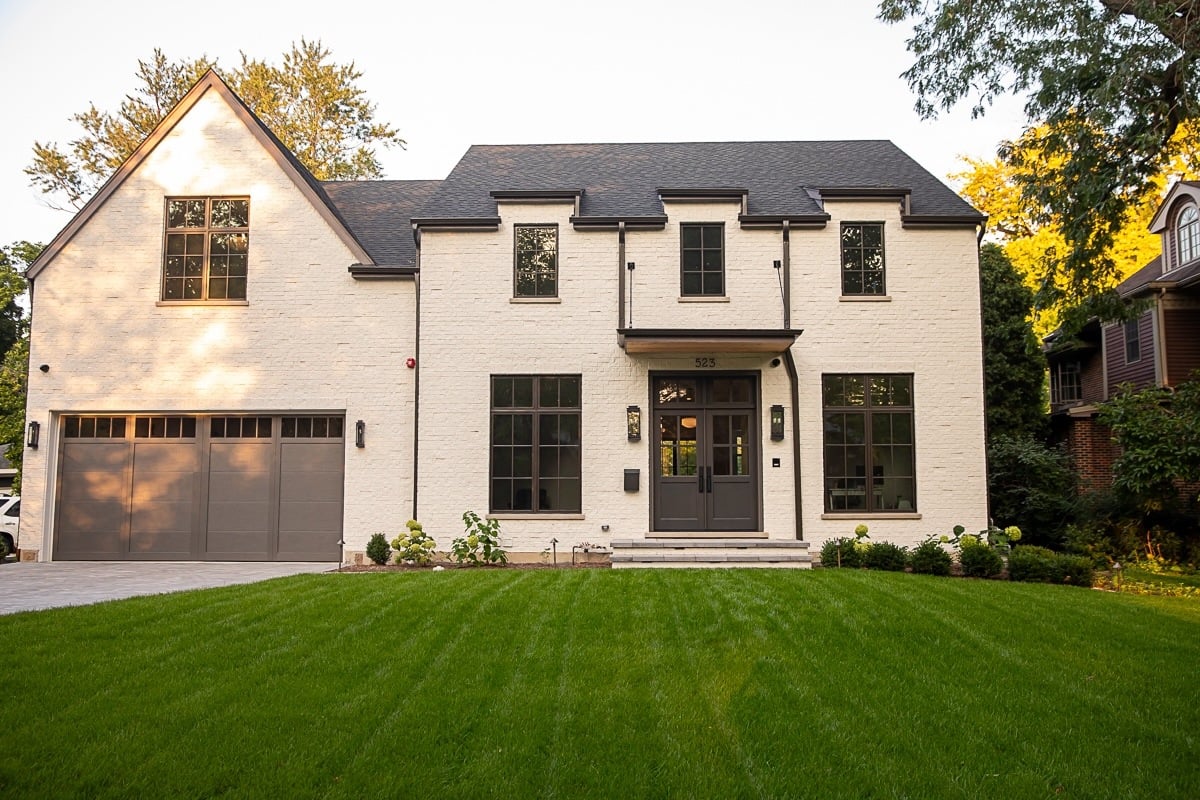
.jpeg)
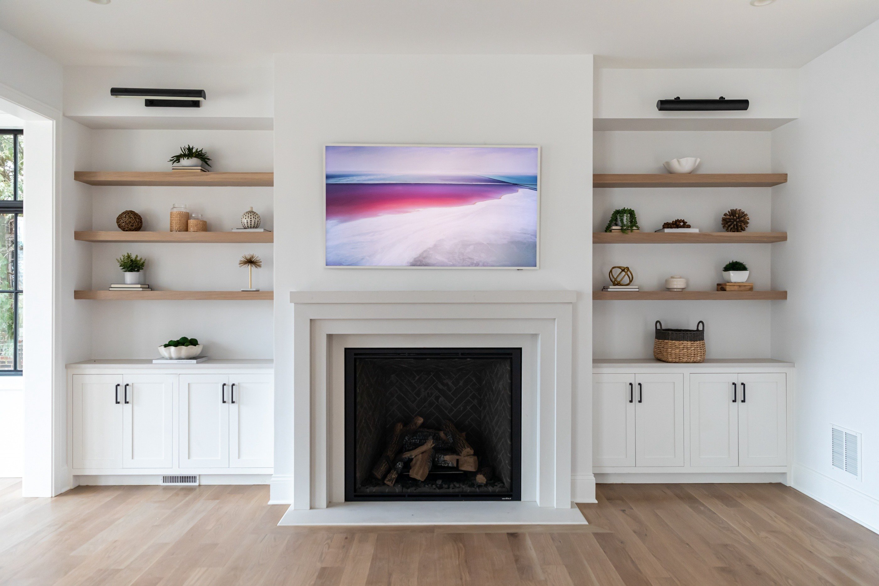
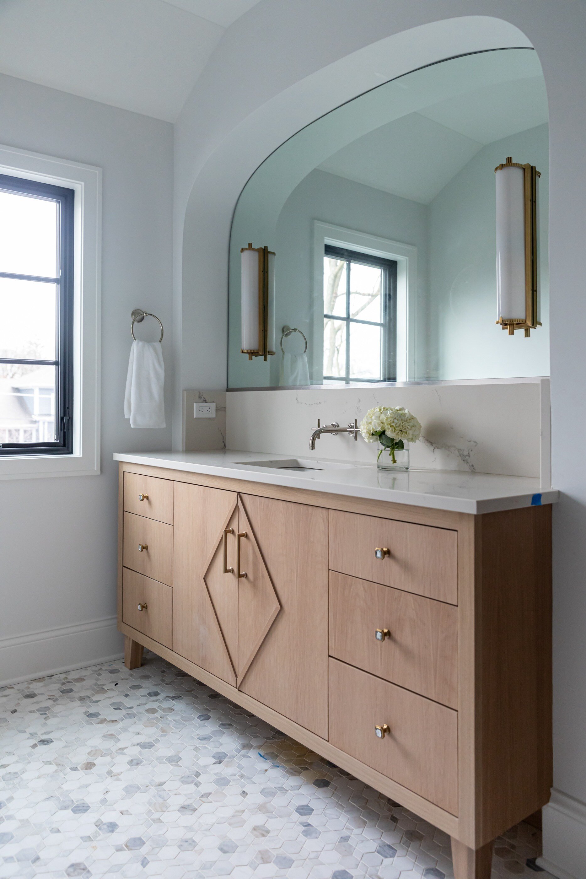
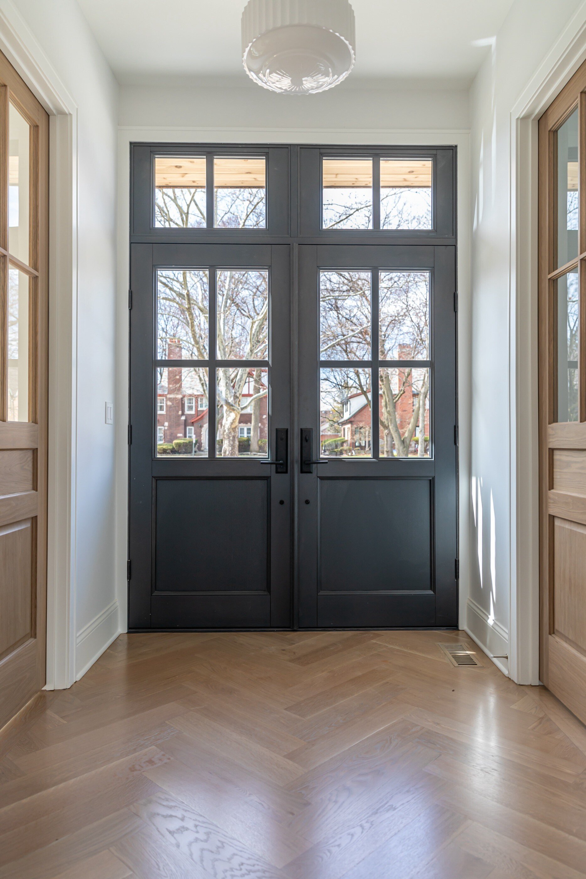
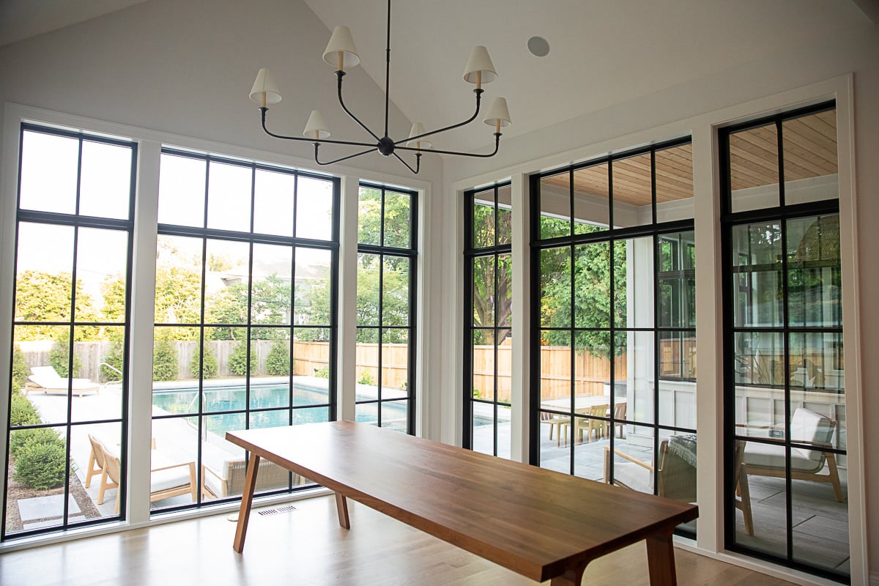
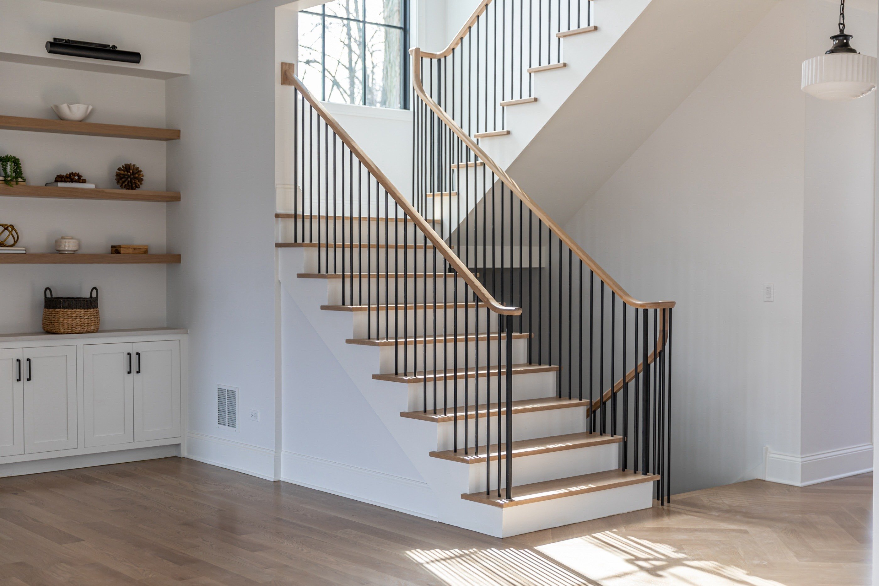
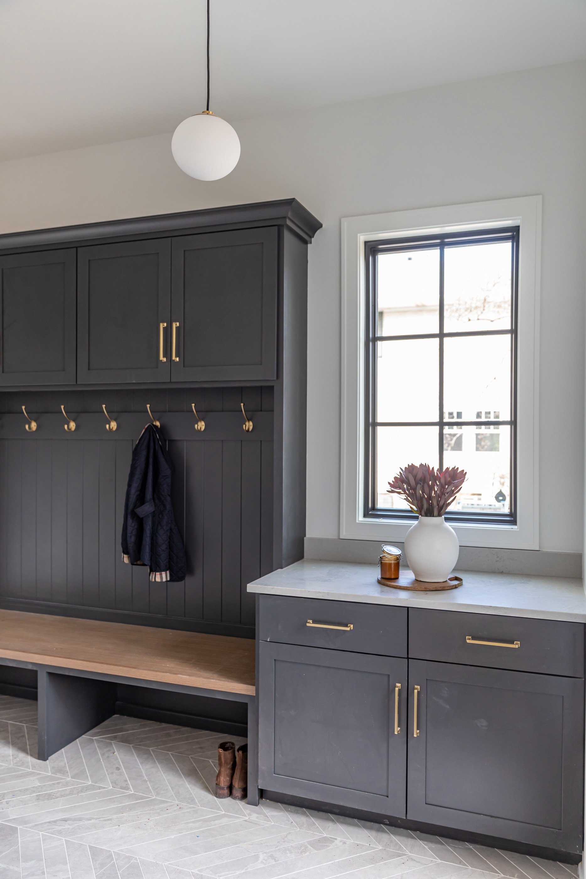
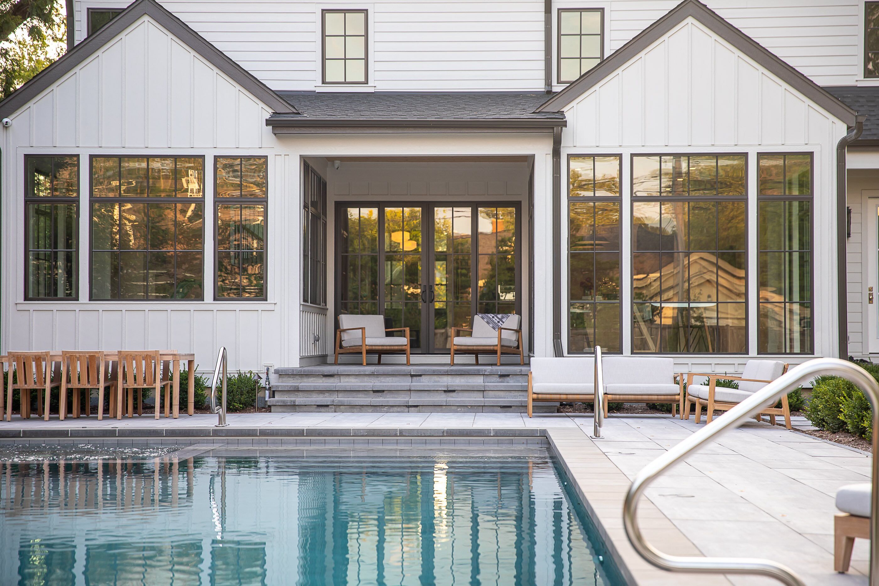
SOLD
Monroe Avenue
CUSTOM HOME : After an extensive property and builder search, we were thrilled to design and build this clients' contemporary style home. This couple put so much thought into the design and function of their home. We talk a lot about open concept and this one has it in spades, ensuring it flows well for entertaining and can be set up well for generational living. On the exterior vertical siding is used alongside painted brick. The kitchen features a supersized island and striking wine display feature. The back of the house and open-riser staircase incorporates as many floor to ceiling windows as possible. This home is bright, airy space bursting with life. This fantastic River Forest location is conveniently located steps to Oak Park's downtown and Blue Line stop - a perfect balance of city and suburban living.
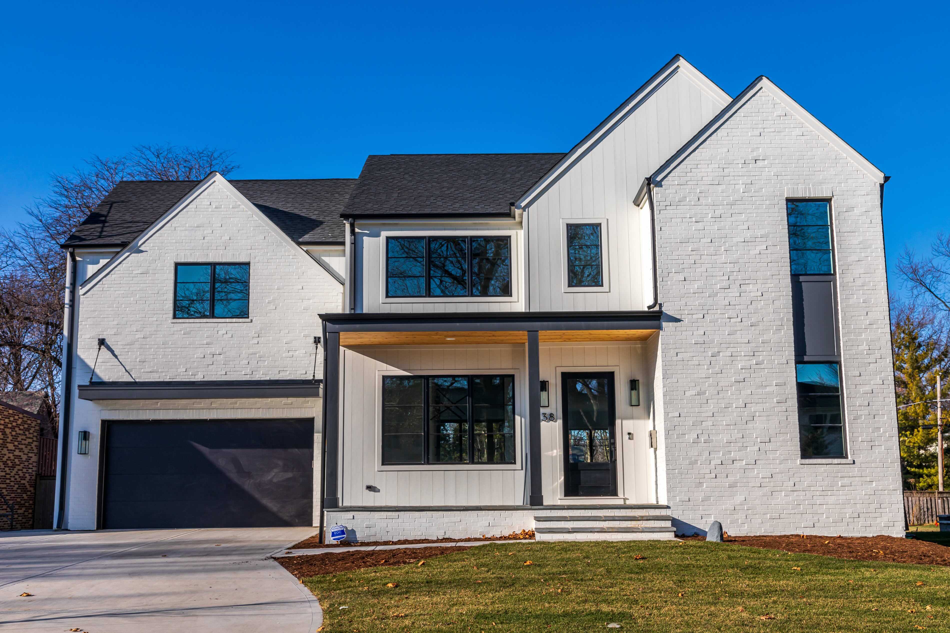
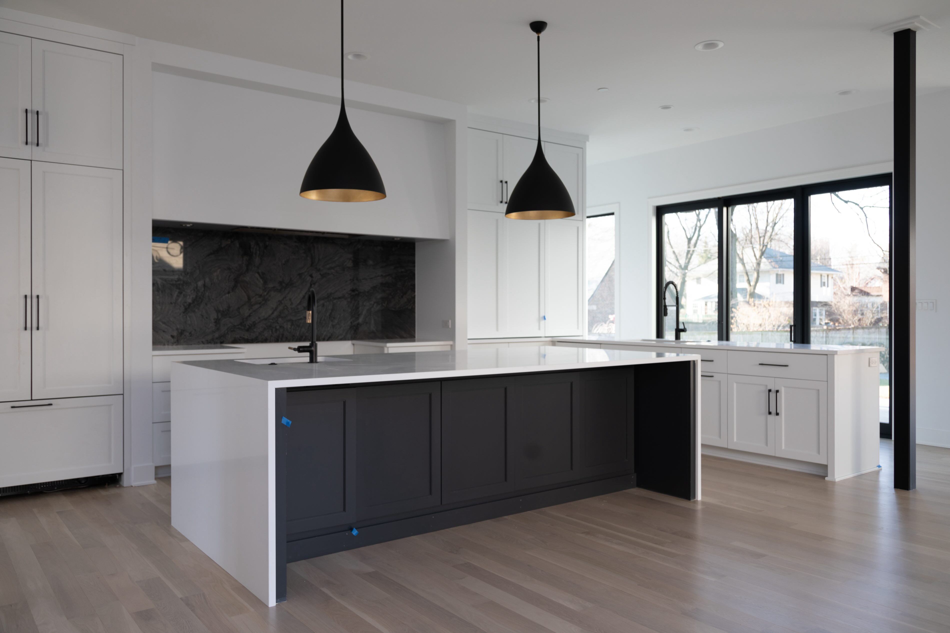
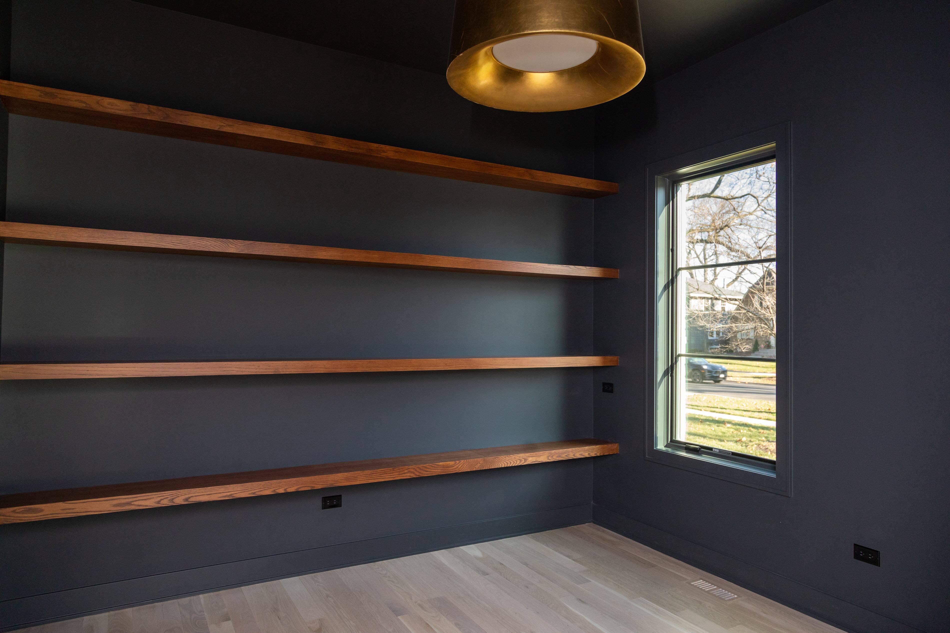
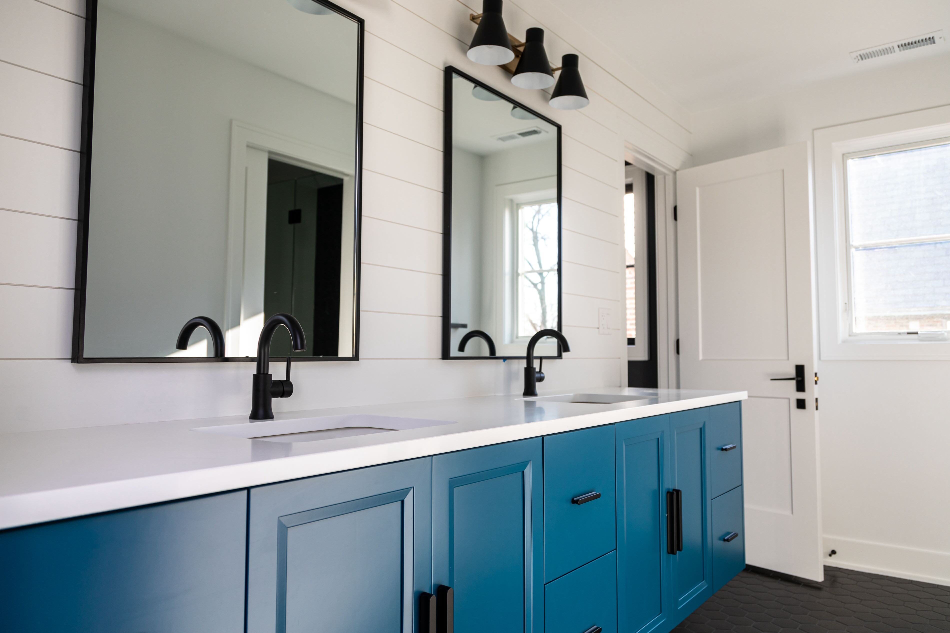
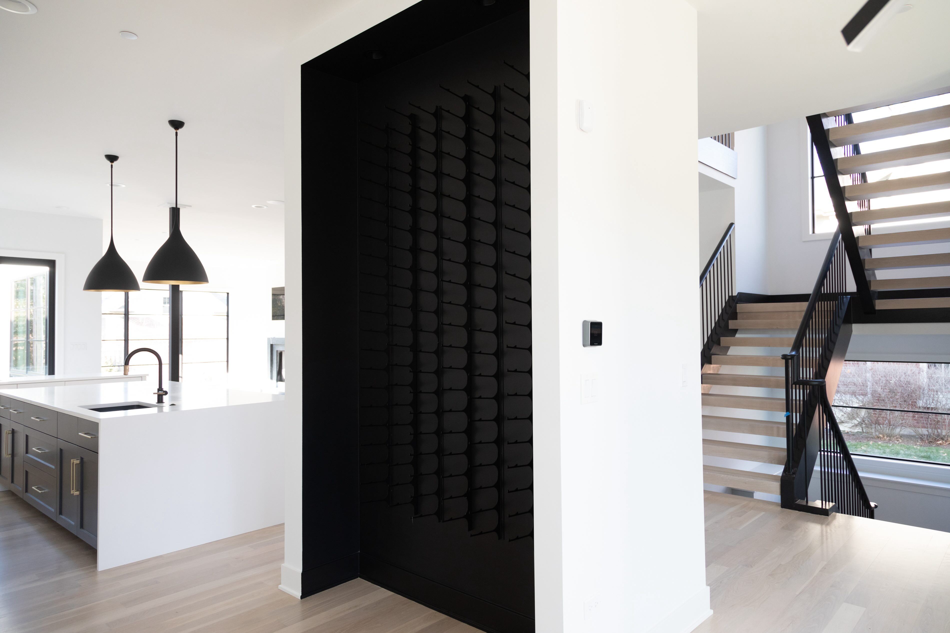
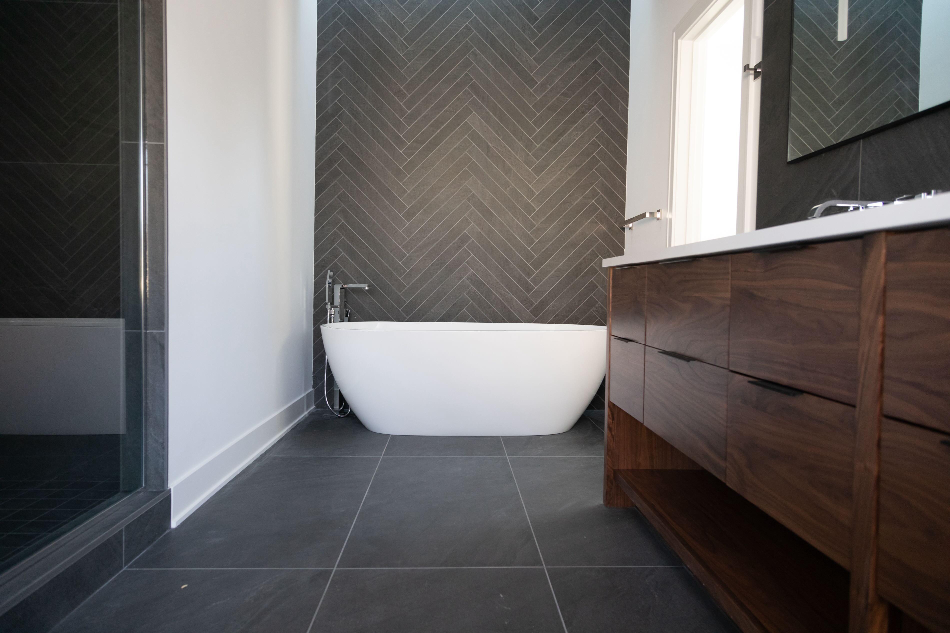
SOLD
Franklin Avenue
CUSTOM HOME : Elevated living and distinctive design abound in this River Forest home. It was important to the homeowners that this home blend with the beauty of the neighborhood, but mange to feel tailored to their style. This 5100 square foot home brings customized spaces for these longtime River Forest residents. The home is positioned to maximize natural light and the oversized windows and front door ensure the interior will be bright and light-filled. Outside spaces are truly special with dual front terraces, a raised rear patio and screened in porch that incorporates motorized screens. The 3-car garage includes a tandem spot with a rear entry garage door. Inside the chef's kitchen opens up to a family room with soaring 12 ft ceilings. Kid and family spaces are thoughtfully designed including a music room featuring glass doors, a shared loft space above children's bedrooms, and a game room and tv space in the finished basement perfect for casual hangouts. View a home tour HERE.
