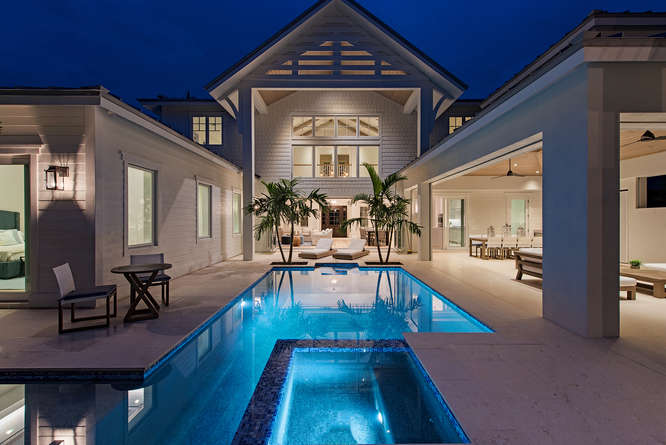

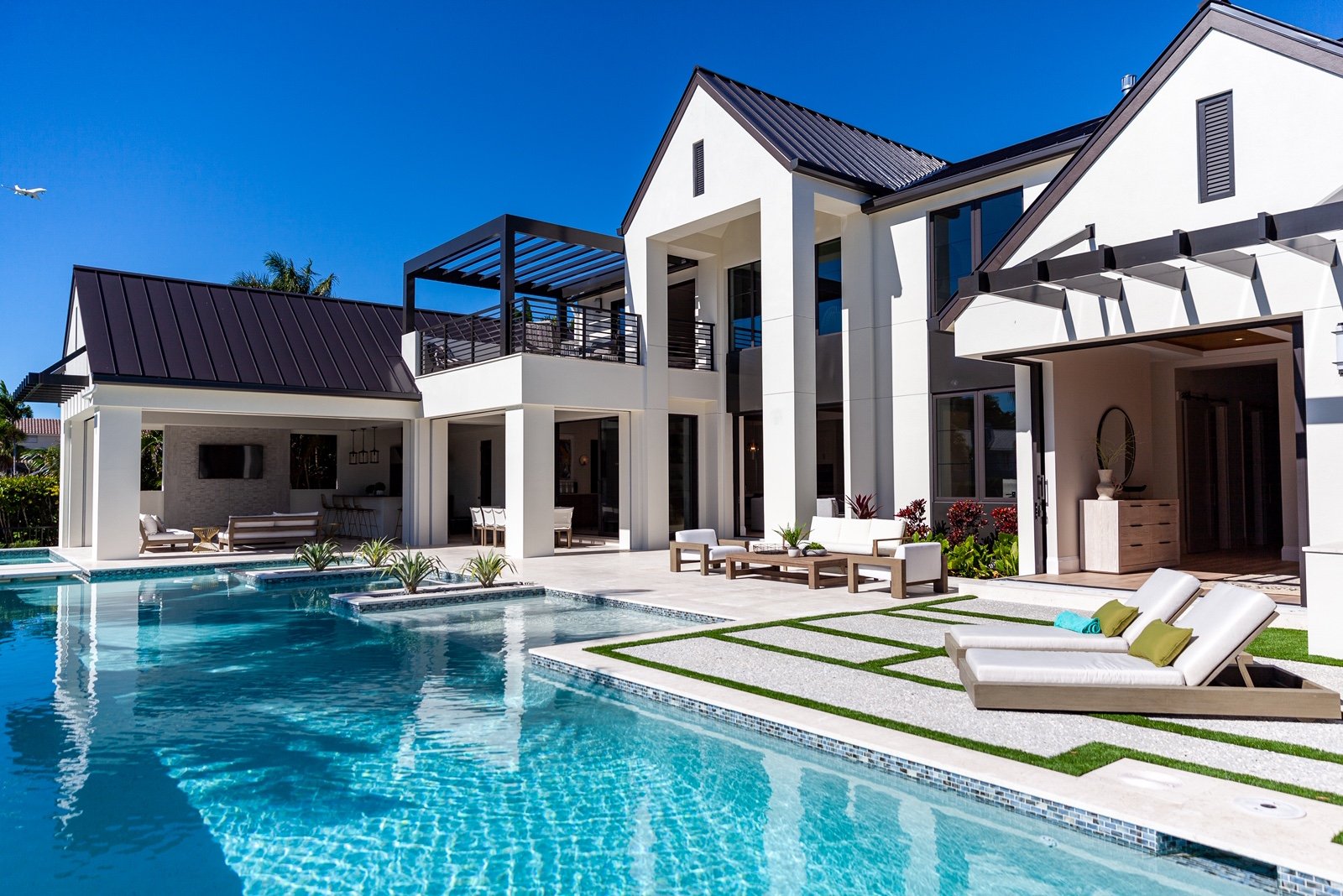


556 17th Ave South - Aqualane Shores
UNDER CONTRACT :: Waterfront living at its best. Discover the best of Naples with this new construction home located on a canal in highly desirable Aqualane Shores. Steps from your own boat access and a short walk to 3rd Street Shopping District and famous 5th Ave South in Old Naples.
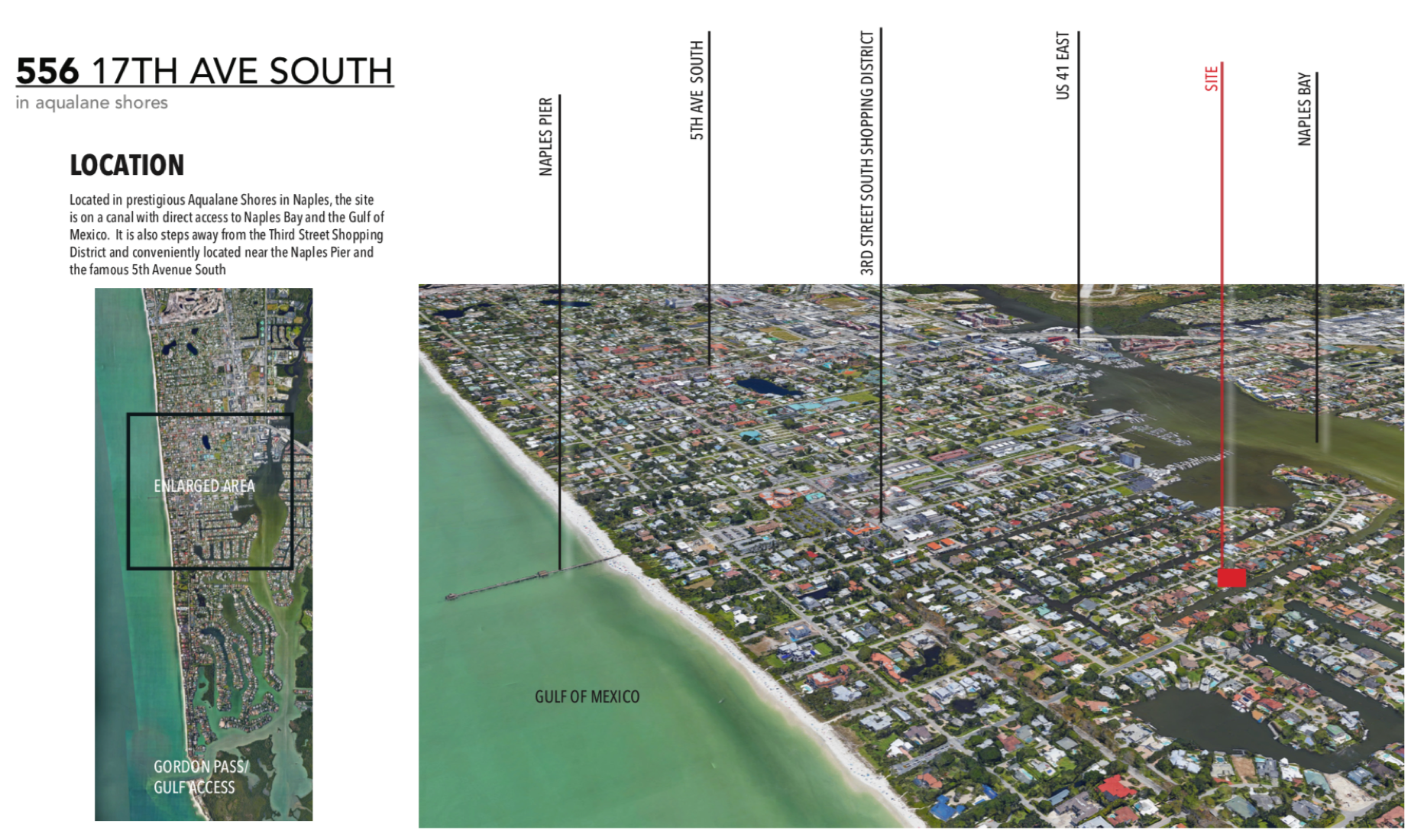
This waterfront oasis features spectacular outdoor spaces that creates your own private resort. The heated pool incorporates a swim up bar, sun deck and adjacent hot tub. There is a deluxe Nature Kast outdoor kitchen, two outdoor fire pits and lush, native landscaping that provides privacy without obstructing the views of the canal. A boater's dream, your access to the Gulf is easy with new seawall.
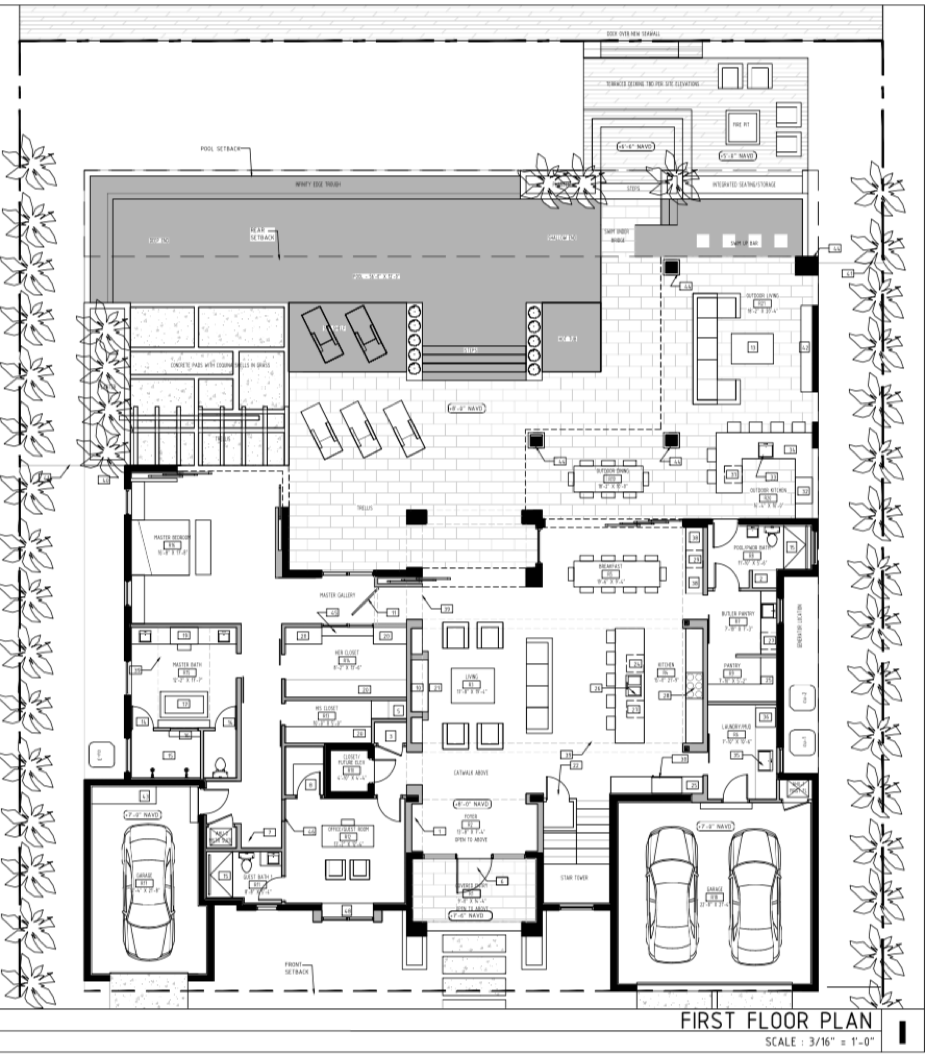
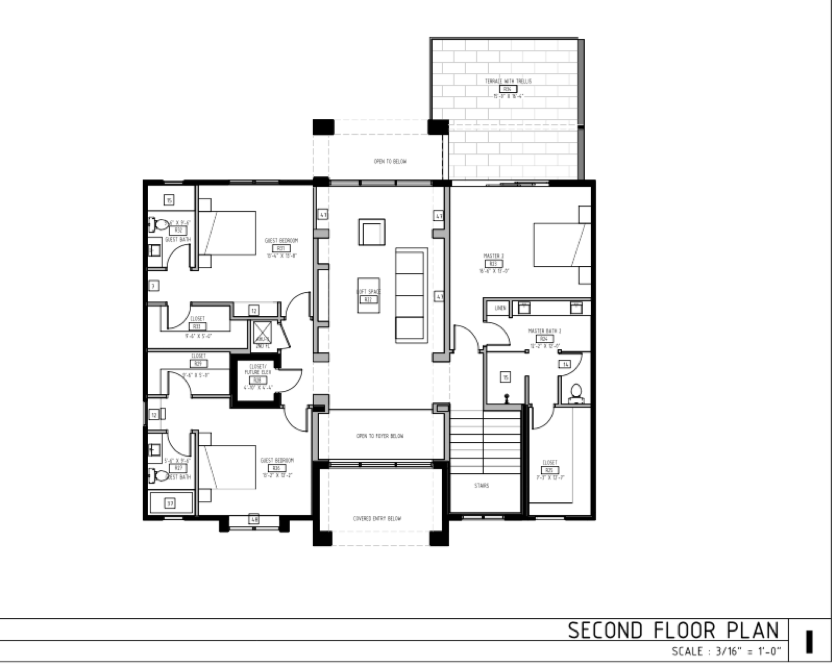
This home's interior doesn't disappoint. Built to accommodate entertaining and guests, the floorplan has considered everything. With a total of 6300 sq feet of thoughtful, high end design. There are 4 bedrooms, 5.5 baths with master bedrooms located on both the first and second floor, and upstairs guest suites.
The expansive living room, kitchen and dining room open up to the pool and water views. White oak wide plank flooring, custom cabinetry, artistic tile selections and Subzero Wolf appliances deliver style and quality. Distinctive elements such as a wine cellar, built in espresso machine and elevator only add to this home's luxury living.
This home is currently available for sale. View full listing HERE.



